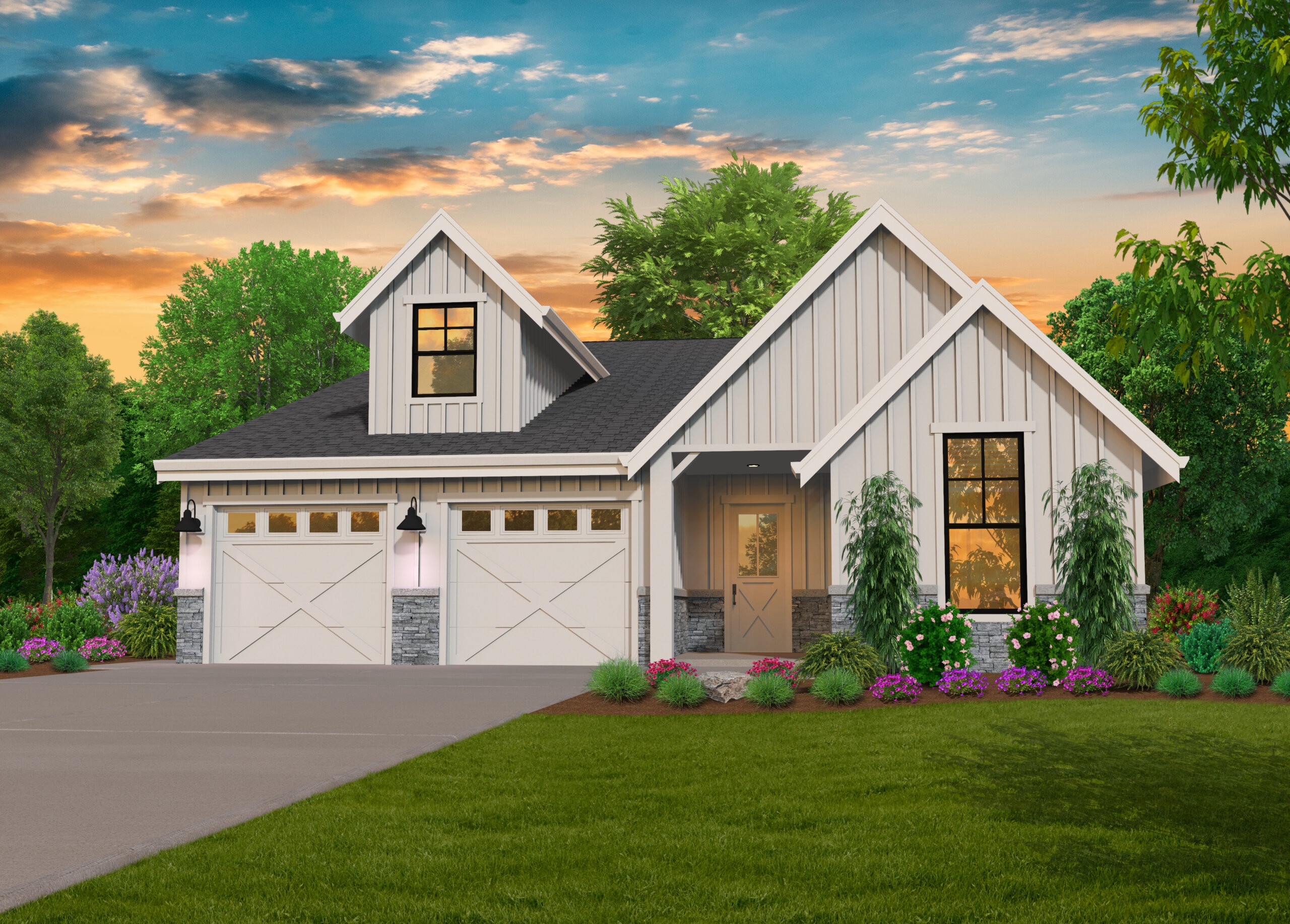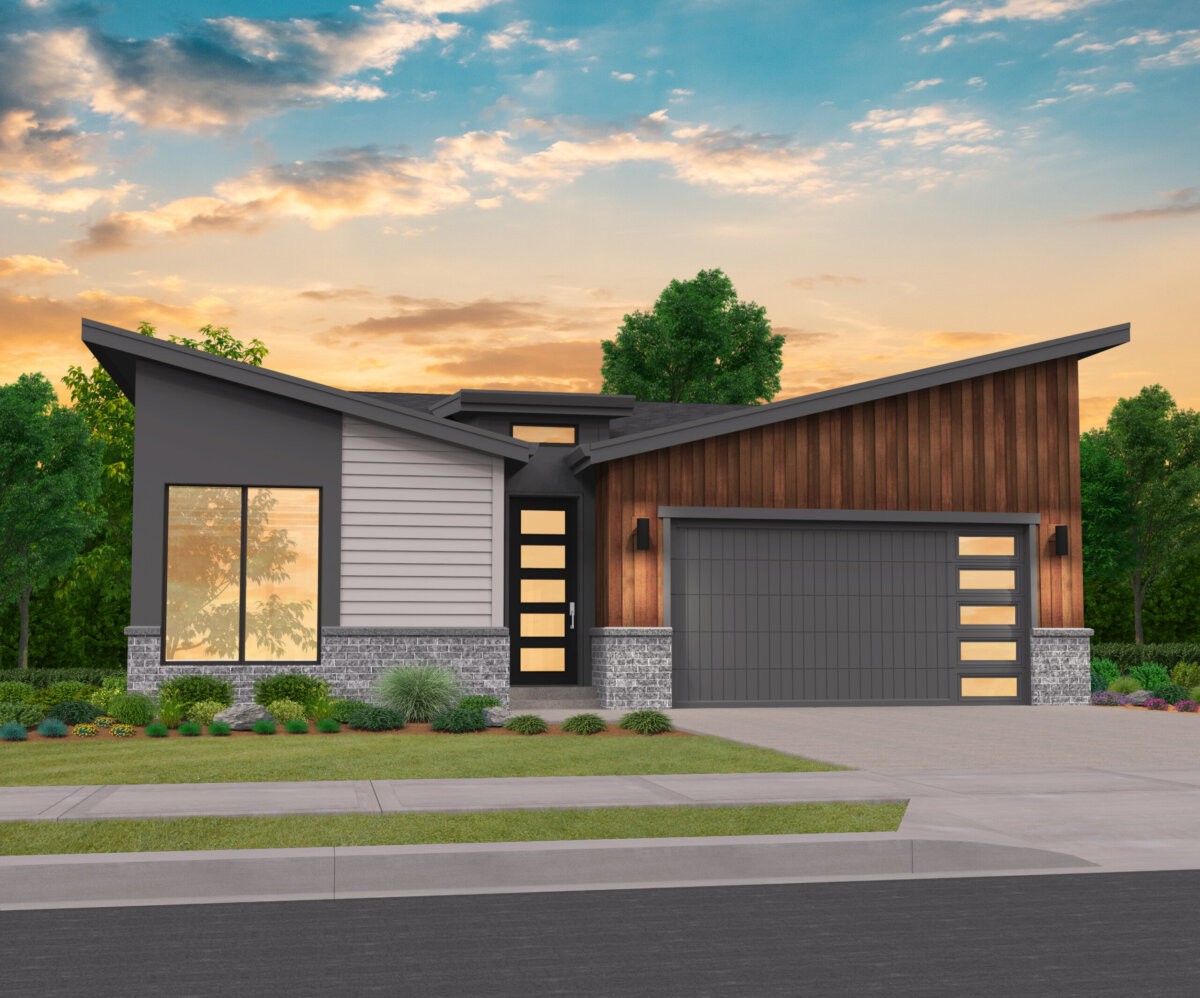Dancer – Narrow Rustic Farmhouse Big Porch Huge Rooms- MF-2699
MF-2699
Two Story Modern Farmhouse with Surprises
This Two Story Modern Farmhouse with a garage may be less than 30 feet wide, but it may surprise you with how much space we have been able to work into it. Making the home deeper allows us to create space in a floor plan with interesting, and unique ways.
The main floor office/4th bedroom includes a full bath, which is frequently found as a powder room in most homes of this size. This added flexibility in the home design is sure to be greatly appreciated when the unexpected family member needs to stay for a few nights.
The kitchen/dining room/family room are configured in a semi open format, allowing for a bit more privacy in the dining area than would otherwise be found in an open concept layout. We’ve also added an outdoor living area at the rear of the home that connects to the dining room, perfect for entertaining on hot summer evenings.
Upstairs on this modern Dancer house plan are two bedrooms, a large vaulted loft, and a sizable master suite. By adding a diagonal entrance to the already spacious master suite, we’ve broken up the geometry found in the rest of the home and have created a space that feels even larger. The walk-in closet is quite generous, and the master bath has all of the amenities you could want, including a large standalone tub.
Nothing brings us greater joy than helping individuals turn their homeownership dreams into reality, and we’re excited to assist you along the way. Kickstart your journey by exploring our website, where you’ll find an extensive array of customizable house plans. Should you feel inspired to customize any of these designs, don’t hesitate to get in touch – we’re here to tailor them precisely to your preferences.

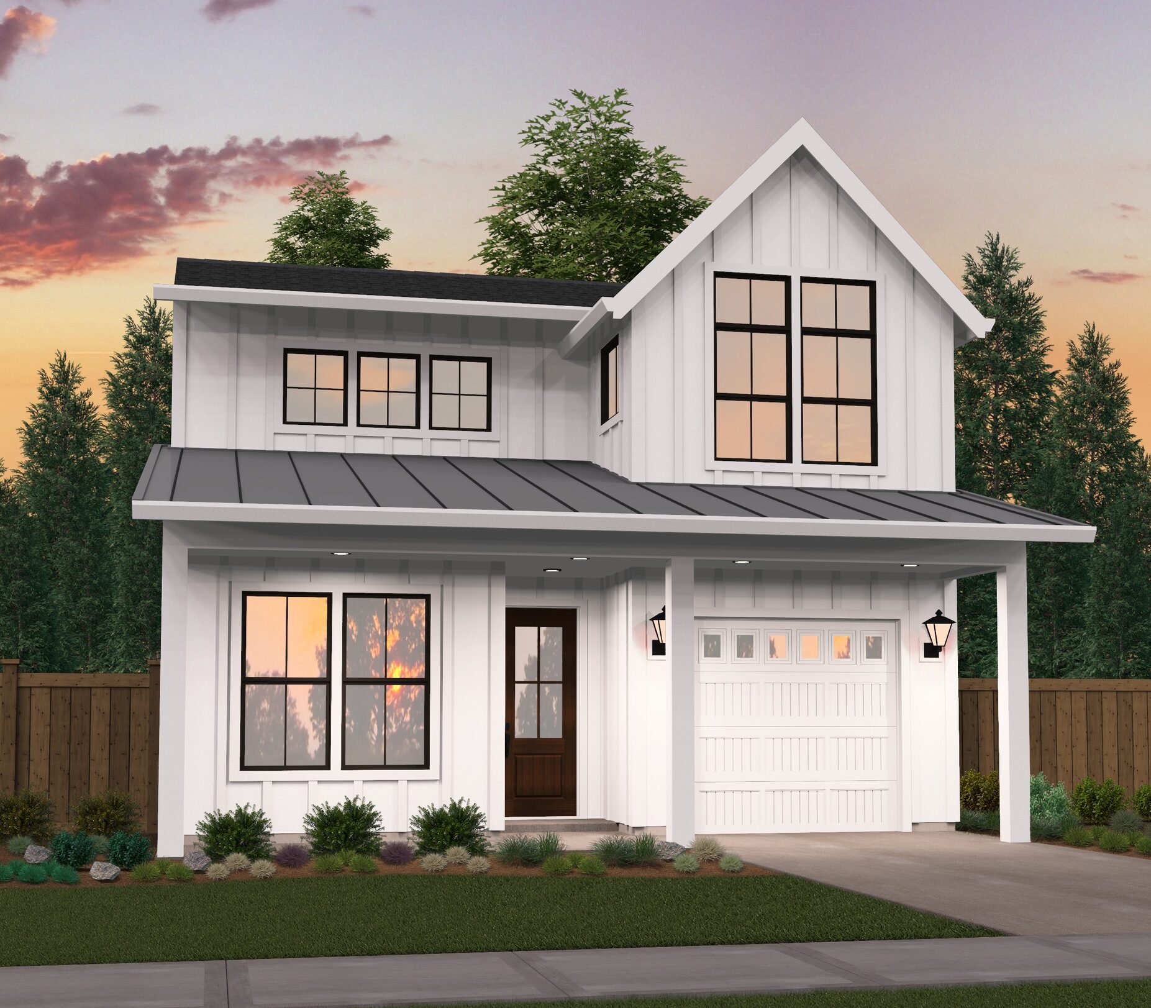

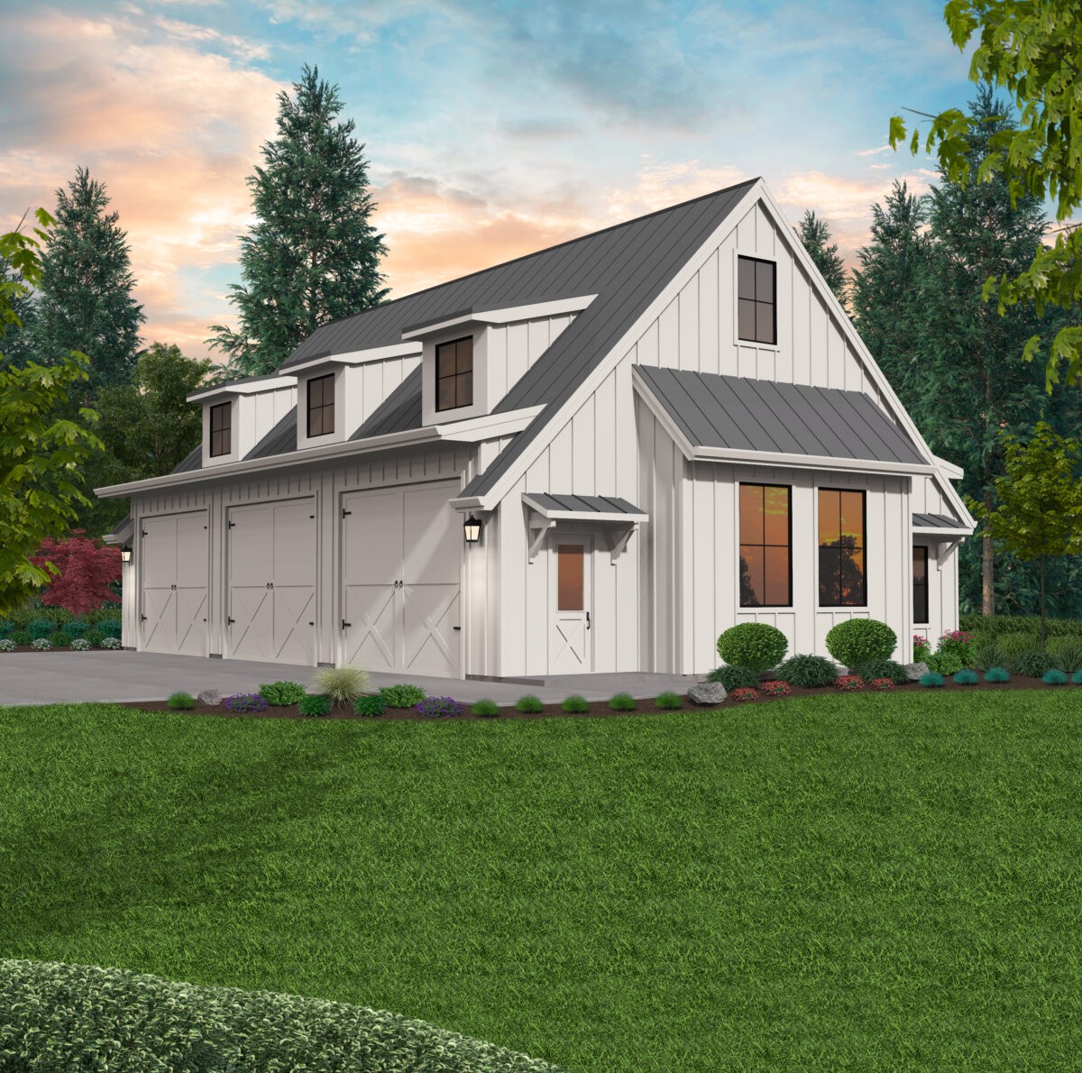


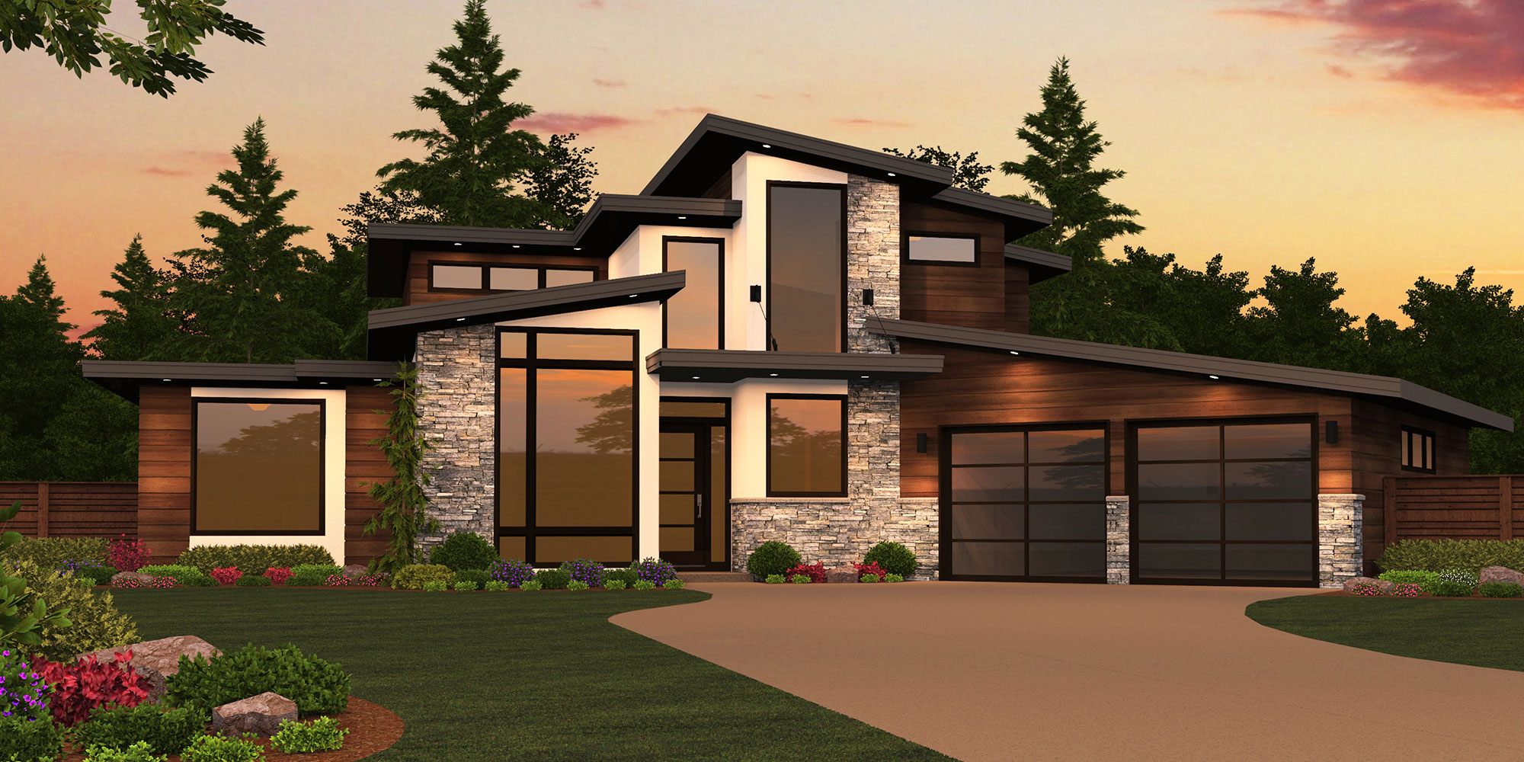
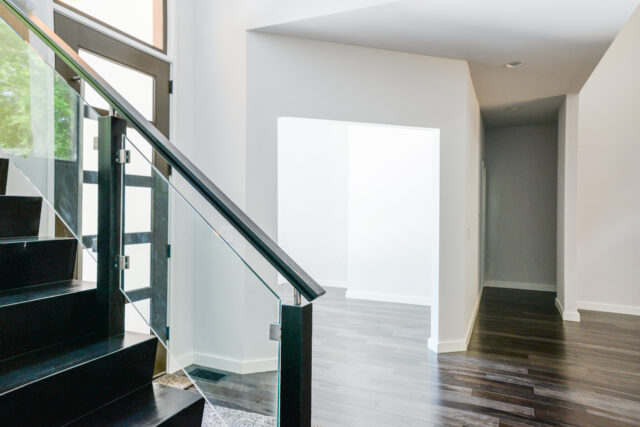 We consider this a modern
We consider this a modern 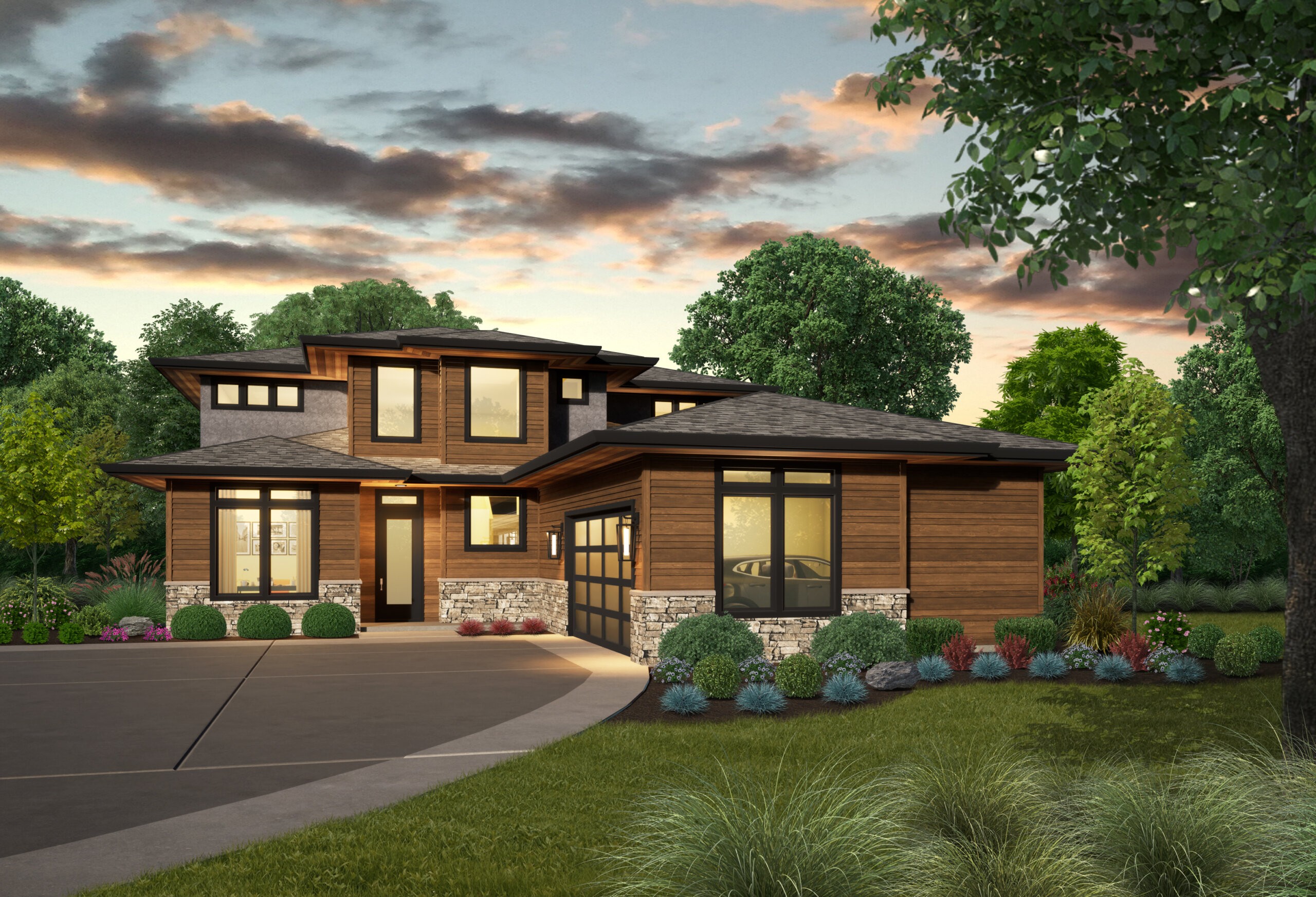
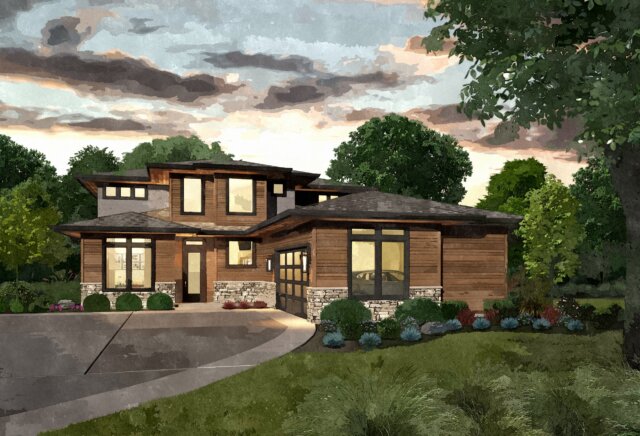 We’re adding yet another beautiful design to our quiver of 2 story house plans with this home and we think you’ll love it as much as we do. We’ve incorporated tons of the most requested features into this floor plan and made sure the livability rating is off the charts!
We’re adding yet another beautiful design to our quiver of 2 story house plans with this home and we think you’ll love it as much as we do. We’ve incorporated tons of the most requested features into this floor plan and made sure the livability rating is off the charts!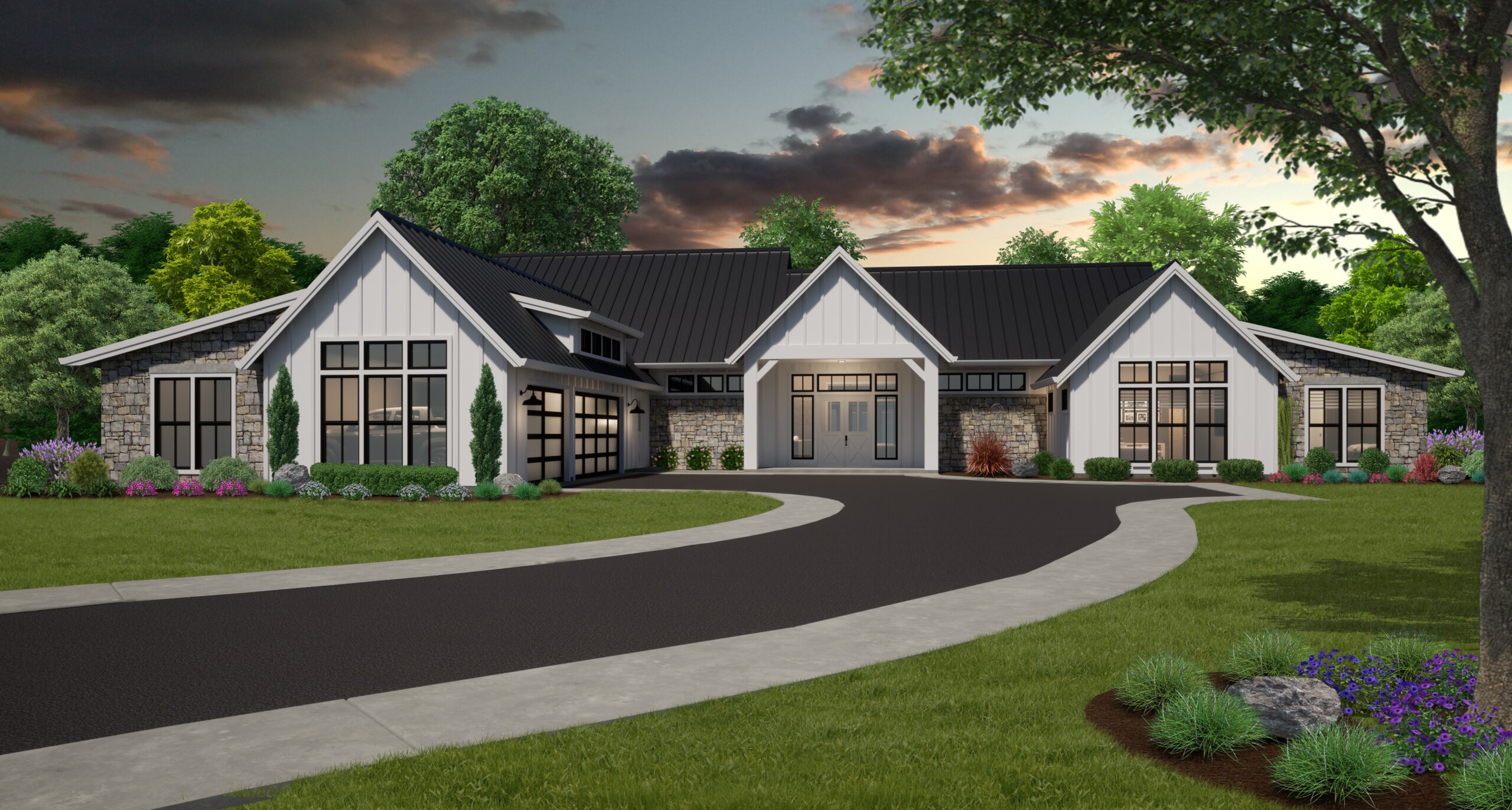
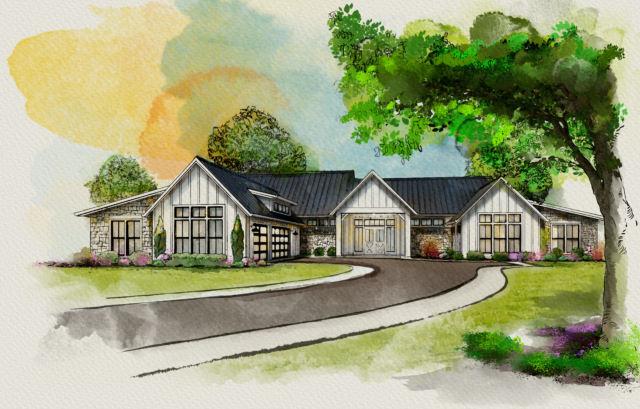 We tried hard to create a home that welcomes you in and brings about a sense of calm, and we think we’ve done that with this rustic family house plan. The exterior screams classy barn chic, and that soothing, country atmosphere echos throughout the interior as well.
We tried hard to create a home that welcomes you in and brings about a sense of calm, and we think we’ve done that with this rustic family house plan. The exterior screams classy barn chic, and that soothing, country atmosphere echos throughout the interior as well.