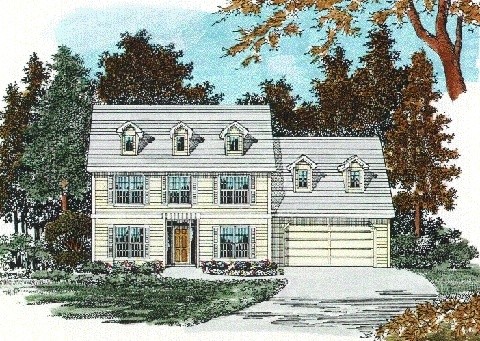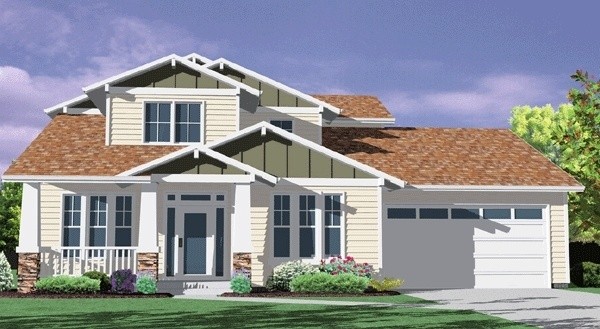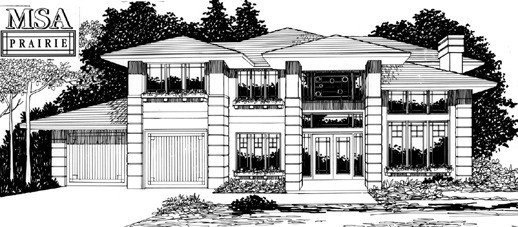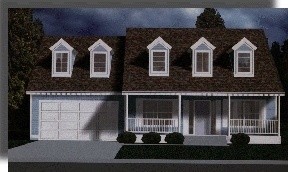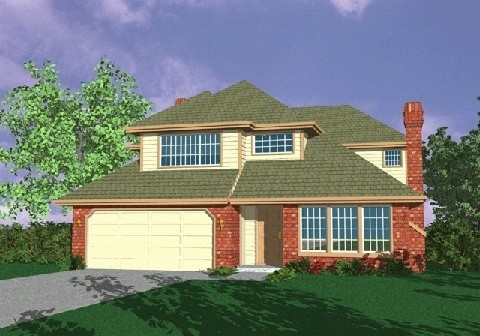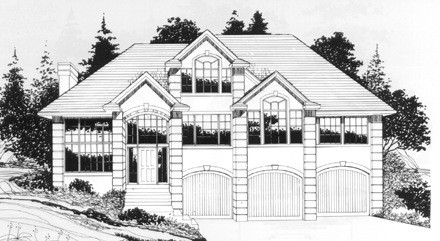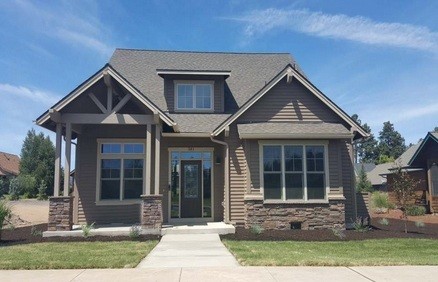Showing 1091 — 1100 of 1187
Searching for the perfect home design? Look no further than M-2466a! This time tested design is very popular in the 21st century because it reminds us of the homes we knew from years ago.
This 4 bedroom, 2.5 bath home offers you 2,456 square feet of space, a two car garage and plenty of room for any family to grow.
Step inside this home and you will find a great living space on the ground floor which includes the kitchen / great room, breakfast nook, living area and dedicated dinning room. Head upstairs to a spacious master bathroom, 3 additional bathrooms and a bonus room.
To learn more about this house plan call us at (503) 701-4888 or use the contact form on our website to contact us today!
Sq Ft: 2,456Width: 55Depth: 37Stories: 2Master Suite: Upper FloorBedrooms: 4Bathrooms: 2.5
M-2389 This home has three fabulous bedrooms upstairs they are grand in size and location. The utility room is conveniently located next to the master bedroom. The living dining and great room are all separated which is nice for those who like variation.
Sq Ft: 2,389Width: 54Depth: 41Stories: 2Master Suite: Main FloorBedrooms: 4Bathrooms: 2.5
This smooth and sophisticated prairie elevation has become far and away the most popular exterior for this state of the art family floor plan. The gently sloping eaves and dramatic two story foyer are a study in related contrast and have gained the favor of home builders and home buyers across the world. This is our MSA Prairie version of our popular 2347 series and this model offers the largest bonus room of the group. It also has the largest garage. Join the thousands who are making their home under an MSA Prairie roofline….
Sq Ft: 2,347Width: 57Depth: 46Stories: 2Master Suite: Upper FloorBedrooms: 4Bathrooms: 2.5
This design is truly the perfect contemporary floor plan with a classic traditional exterior. The timeless front porch and dormered gable roof lead to an intimate parlor and formal dining off the entry. The huge great room is located at the rear of the home off the well planned gourmet kitchen and breakfast nook. Completing the picture is the luxurious Master Suite on the main floor. The Upper Floor Plan is extremley flexible. This arrangement has one very large 17′ x 12′ bedroom with a normal sized bedroom opposite. There is also a three bedroom upper floor option as well as an additional bonus room. The perfect setup for the growing family or empty nesters with occasional long term visitors.
Sq Ft: 2,322Width: 50Depth: 55Stories: 2Master Suite: Main FloorBedrooms: 4Bathrooms: 2.5
When I designed this home I set out to put everything possible in a narrow, compact yet very beautiful home. Fully loaded this design has four bedrooms, a bonus room, den and a three car garage. (We even have a four car garage option available.) Head and tails above everything else on the market in its class plan M-2135 has been built by builders and homeowners alike all over the world for the past decade. Upon close inspection you can see why.. It offers 3 or 4 bedrooms along with an upstairs bonus room and lower floor den. The kitchen has a walk-in pantry. The family room is very well placed near the kitchen and at the back of the house. This house is truly a landmark in our portfolio. Please examine it closely and if you have any questions call our office. We have two drawers full of options to this house.!!!!
Sq Ft: 2,303Width: 39Depth: 44Stories: 2Master Suite: Upper FloorBedrooms: 4Bathrooms: 2.5
M-2260 Narrow Craftsman Two Story House Plan
This is a stunning example of what can be done when narrow lots force innovation. A lot of home has been designed in this Narrow Craftsman Two Story House Plan. There is a very large great room at the center of this home with an island kitchen and nook adjacent. The formal dining room is in a perfect locale near the kitchen and across from the great room. On the upper floor are FOUR bedrooms and a vaulted loft. This home is a beautiful craftsman design with a large front porch. The gabled front with board and batt siding comes complete with craftsman knee braces. This is a tremendous package in just over 2250 sq. ft and only 34 feet wide
Sq Ft: 2,267Width: 34Depth: 46Stories: 2Master Suite: Upper FloorBedrooms: 4Bathrooms: 2.5
If you have an uphill lot with a view to the front then look no further. A three car garage, great room the the front, and a master bedroom on the main floor comprise the highlights of the bottom two floors. These are complimented by a den and open kitchen/family room arrangment at the rear of the home. Upstairs are two additional bedrooms. The look of this home is decidedly french contemporary in nature with a stucco exterior, and arced french windows. This is a big package in under 2250 square feet……
Sq Ft: 2,249Width: 54Depth: 38Stories: 3Master Suite: Main FloorBedrooms: 3Bathrooms: 2.5
This home is only 32 feet wide and fits anywhere. There is a vast great room open to the kitchen and dining rooms. The kitchen has all the space you could want plus a breakfast nook. Upstairs are four comfortable bedrooms. There is also a ton of elbow room in the hallway and stairs. The front is a cute shingle style with a front porch and matching dormers. This is one of the most popular house plans being built by the largest homebuilder in the US. Take advantage of the wisdom and value engineering that has gone into this winning plan. Also consider hooking two of these together for a townhouse or even a fourplex lot. We have a larger version of this house at 2000 square feet as well.
Sq Ft: 1,865Width: 32Depth: 42Stories: 2Master Suite: Upper FloorBedrooms: 4Bathrooms: 2.5
This Transitional, Craftsman, and Country Design, the Wind Sister is a beautiful Craftsman/Country house plan. It has a large vaulted main floor master suite with a good sized walk in closet. Kitchen, dining and great room have the open concept that creates an amazing ambiance with vaulted ceilings! Upstairs there are two bedrooms that have a full bathroom and a huge loft. Its perfect for a real load garage with views in all directions.
Just a wonderful and affordable home packed with flexibility and excitement. Don’t miss the BIG upper floor Loft space, perfect for kids, game room, or family fun space.
Your perfect house is just a click away. Start your exploration on our website, showcasing a broad selection of customizable home plans. From classic charm to contemporary elegance, we offer styles to suit every preference. For any customization questions or assistance, feel free to reach out. Let’s design a home that reflects your unique style together.
Sq Ft: 2,561Width: 45Depth: 63Stories: 2Master Suite: Main FloorBedrooms: 4Bathrooms: 2.5
A Contemporary, Prairie, Craftsman Style, the “Bright Plains” is a beautifully designed Northwest Modern house plan. This house has a Feng Shui-friendly hipped roof and is topped by a multi-generational Casita making this home a home for a lifetime… Big open useful spaces are the hallmarks of the main floor including a large covered outdoor space with a two-way gas fireplace. Upstairs are three private Bedroom Suites and a secluded bonus room. Downstairs the basement is perfect for teenagers with a bedroom suite and Rec. Room.
Your new house is within your reach. Explore our website, featuring a huge selection of customizable home plans. From classic allure to contemporary chic, we have options for every preference. For any customization queries or help, please contact us. Together, we’ll design a home that reflects your personal vision.
Sq Ft: 3,466Width: 40Depth: 63.5Stories: 3Master Suite: Upper FloorBedrooms: 5Bathrooms: 4.5

