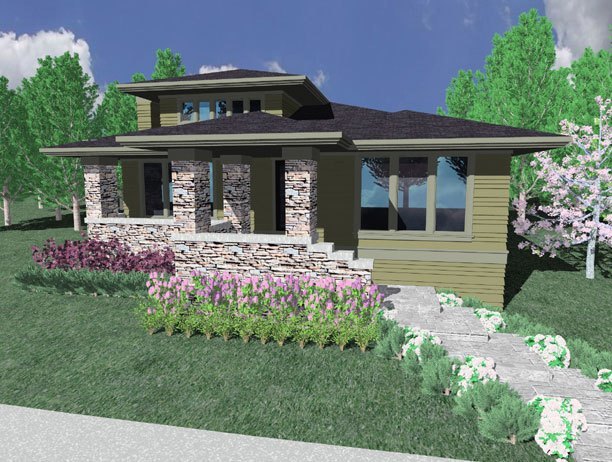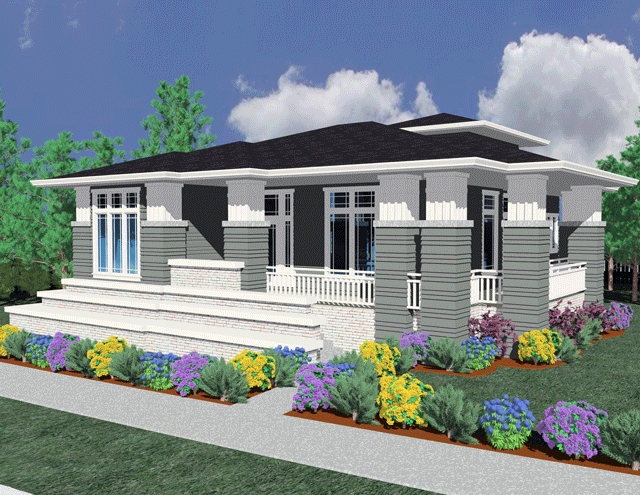4455 Extreme
M-4455 extreme
Yikes, within about 4 weeks of finishing the Oregon Extreme Build, ABC’s Extreme Makeover Home Edition called again. This time it is Wyoming and the schedule was tighter then ever. The resulting house plan was built for a family that spends a great deal of time and energy to rescue animals that otherwise would not survive. The home features large open two story great room and foyer space along with a wonderful main floor master. There is also a large back covered living area with a two story roof. The strong Prairie styling looks right at home in the Wyoming Range. The entire episode of Extreme Makeover Home Edition “Mark Stewart Wyoming Design” can be seen on www.abc.com.
Wishlist
MSAP-2625
This is a very comfortable house plan with alot of character. The large open floor plan features 11 foot tall ceilings in the foyer, and great room. If you have a gently side sloping lot with a view to the front and/or rear, this home may be just what you are looking for.
M-3981 Extreme
M-3981Extreme
At Mark Stewart Design we are very proud to have been asked to design the first true “Designer Home” for ABC’s Extreme Makeover Home Edition.
This 4 bedroom, 3.5 bathroom, 3,981 square foot home was designed for the Westbrook Family in Lawton Oklahoma, this special privilege has never been extended beyond the talented design cast of the Program. We were given a grand total of 2 days to design this challenging house plan.
Two family members are confined to wheelchairs and along with this obvious challenge we needed to make the ambulatory members of the family at home in their new house. The results of this craftsman house design were featured on the April 15, 2007 episode of ABC’s Extreme Makeover Home Edition.
You can see the various sketches and design ideas we prepared for this special project as well as view the final product here on our website. Besides offering tons of space this home also offers a two car garage as well.
Discover a broad spectrum of customizable house plans that seamlessly blend elegance with utility. Reach out via our contact page to personalize any plan according to your vision. Let’s work together to create your ideal home.
MSAP-2895
MSAP-2895
Prairie Design at its best!!! This magnificent house plan has a 13 foot ceiling throughout the Great Room, foyer kitchen and dining with plenty of large windows at front and rear. The Master Suite on the main floor is generously sized and well designed. You will appreciate the three car garage as well as shop on the main floor. the Lower floor has two large bedrooms and a generous Recreation Room.
MSAP-2765H
MSAP-2765
This is a beautiful prairie house plan that takes advantage of a tremendous view to the rear. The master suite is on the main floor as well as a two story great room. There is also a den on the main floor across from a guest suite. The bottom floor is a large open basement that could be a shop or finished with bedrooms, bath and a recreation room. The top floor has a cozy loft and a bedroom suite. The rear covered porch is perfect for outdoor dining and relaxing.
M-2640
M-2640
“House plans by Mark Stewart” offers you a full collection of exciting Modern, Prairie, Craftsman and Old World Home Designs among others. House plans with Casita’s, Luxury Home Designs, and a growing collection of Small Modern House plans comprise this exciting collection.
Stock House Plans are offered in dozens of style and collection choices making your house plan search much easier.
For over 35 years, Mark Stewart Home Design has been bringing cutting edge Design work to the house plan market. This collection of about 1,000 home designs has personally been designed and curated by Mr. Stewart. He and his extremely talented staff are pleased to offer you a broad selection of timeless classics, neighborhood friendly house plans, magnificent custom homes and leading edge home designs that meet the hopes and dreams of a broad range of homeowners. From Modern Minimalist Designs to Estate Style Custom Homes, we cover the entire spectrum. We treat our clients like our family and we look forward to exceeding your expectations.
MSAP-2263
MSAP-2263
Here you will find a strikingly good looking Prairie house plan with a great floor plan for a downhill sloped lot. The main floor is a popular arrangement with large open family room off the island kitchen. There is a formal dining room and a flexible Den/Parlor space near the front entry. Downstairs are two good sized bedrooms and a very generous rec room.
M-3468
M-3468
If you have an uphill lot with views to the front then look no further. This exciting great room design has all the living space both indoor and outdoor you would ever need. There are numerous front view balconies and sheets of front viewing windows. This would make a wonderful vacation house plan or full time dwelling.
M-1990GL
M-1990GL
We are happy to bring this exciting “Not Too Big but Just Right” house plan to you. From the beautiful Prairie styling including expansive planting tiers, and abundant outdoor porch, you are greeted inside with a dynamic and light filled interior.
This 2,264 square foot home is very exciting! It offers you 3 bedrooms, 2.5 bath rooms, and a sumptuous master suite that’s tucked away in the back corner along with two bedroom suites for guest, kids or office. The biggest plus here is the clerestory windowed loft area up above the garage! A cooler getaway place you will not find anywhere.
Besides this great design we also offer many others to choose from including craftsman, bungalow and more!
To learn more about this house plan call us at (503) 701-4888 or use the contact form on our website to contact us today!












