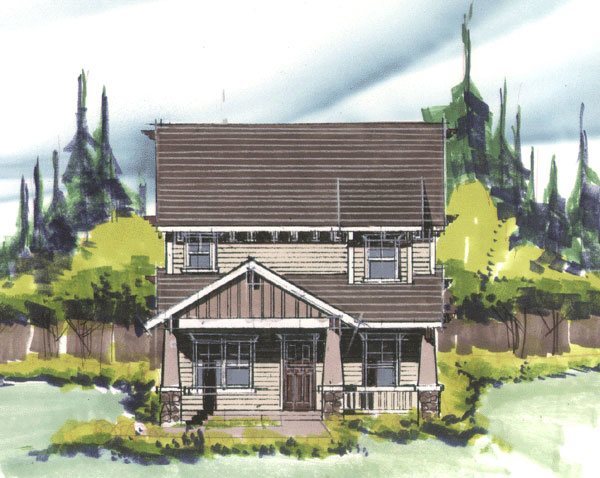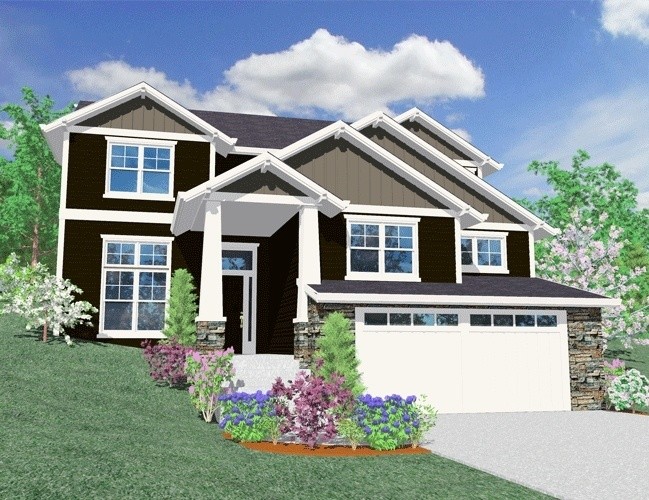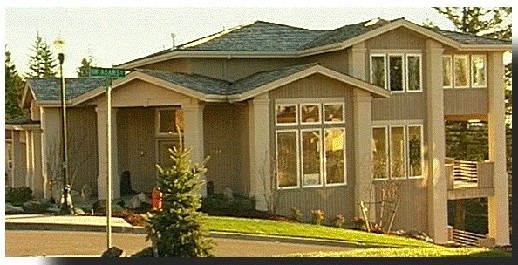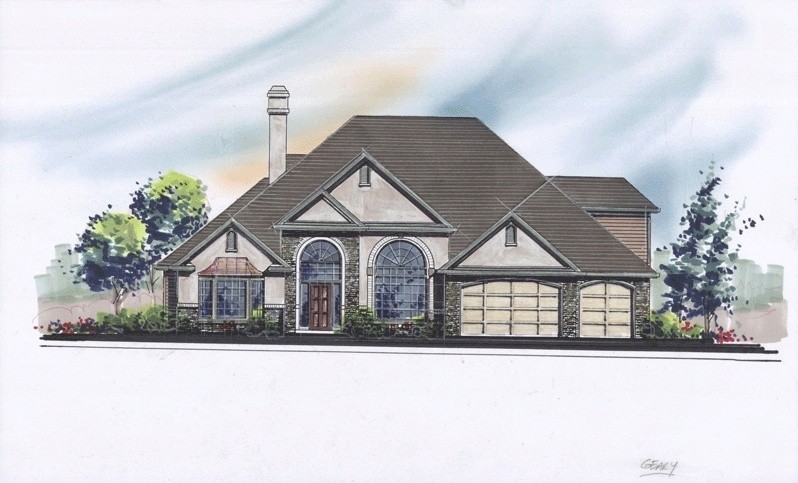Showing 1071 — 1080 of 1182
This very beautiful craftsman bungalow with an inviting front porch is sure to fit into any new urbanist rear load lot. The main floor is very open with a den. The stairs are located conveniently at the center of the home. Upstairs is a very large master suite with two spare bedrooms and a large bonus room.
Sq Ft: 1,961Width: 26Depth: 55Stories: 2Master Suite: Upper FloorBedrooms: 3Bathrooms: 2.5
This smart design has a beautiful balanced exterior appearance along with a very user friendly floor plan. The garage under living makes this home a perfect fit for an uphill and side sloping site. The main floor has a very large living room AND family room along with large island kitchen and view facing den. The upper floor comes complete with four bedrooms and a master suite designed for luxury.
Sq Ft: 2,657Width: 44.3Depth: 52Stories: 3Master Suite: Upper FloorBedrooms: 4Bathrooms: 2.5
This is an exciting great room plan, perfect for a downsloping lot with views to the back. The L Shaped garage arrangmenet along with the old world styling makes this home an exciting member of any community. Look at the open nature of the main floor. All major activity centers share space, insuring a large feeling environment. The lower floor comes complete with two bedrooms and a large Rec room.
Sq Ft: 2,670Width: 66Depth: 65.5Stories: 2Master Suite: Main FloorBedrooms: 3Bathrooms: 2.5
This magnificent design works very well for a narrow lot. The spaces are all very generous throughout and the curb appeal is hard to beat. Note the ample master bedroom with double door entry, and the flexible lower floor with formal dining or den option.. The oversized great room is sure to work well for any family.
Sq Ft: 3,121Width: 32Depth: 60Stories: 2Master Suite: Upper FloorBedrooms: 4Bathrooms: 2.5
This design is a big hit with homebuilders and homeowners alike. The rich good looks go with the spacious and well planned two story plan. The great room is beautiful and huge, right off the open island kitchen and nook. Upstairs are five bedrooms with a generous master suite. The main floor den compliments the package.
Sq Ft: 2,812Width: 39.5Depth: 50Stories: 3Master Suite: Upper FloorBedrooms: 5Bathrooms: 3.5
Sq Ft: 3,410Width: 45Depth: 45Stories: 3Master Suite: Upper FloorBedrooms: 4Bathrooms: 3.5
An elegant Frank Lloyd Wright inspired executive home with all the comforts. The Great room is two story and well positioned to the rear. There is a main floor guest room to accomodate visitors or long term guests. The kitchen is an exciting design with large island and walk in pantry. Coming in from the three car garage is a generous utility room. The upper floor has two large bedrooms to compliment the Master suite with sitting room… Above the garage is a large bonus.. This plan at only 53/0 wide and with exciting turn of the century styling is a sure winner…
Sq Ft: 3,242Width: 53Depth: 43Stories: 2Master Suite: Upper FloorBedrooms: 3Bathrooms: 3
This wonderful Prairie Style home has all the style and substance you could ask for. The design is perfect for an upsloped lot with a view to the front. The open upper floor plan lends itself to the empty nester and provides view decks along the entire front of the great room. The lower floor is perfect for a couple of teenagers or a home office and guest suite. This look is hard to beat!
Sq Ft: 2,898Width: 99Depth: 41Stories: 2Master Suite: Upper FloorBedrooms: 3Bathrooms: 3
Here is an exciting one story home design which is sure to warm your heart.. Everything you need is on the main floor, from the large great room with covered back porch, to the formal living and dining room adjacent to the spacious master suite is yours here. The big bonus is under the roofline.. almost 800 sq. ft. of unfinished bonus, storage or office space..This executive French Country house plan is just what you need.
Sq Ft: 2,678Width: 69Depth: 56Stories: 2Master Suite: Main FloorBedrooms: 4Bathrooms: 2.5
M-2484CR This stunning shingle, country style home is perfect for a large family. There are four bedrooms upstairs including a luxurious master suite with a spa plus a shower in the master bathroom. The floors are proportioned wonderfully. The main floor and the upper floor are about 1,250 square feet apiece.
Sq Ft: 2,484Width: 36Depth: 53Stories: 2Master Suite: Upper FloorBedrooms: 4Bathrooms: 2.5










