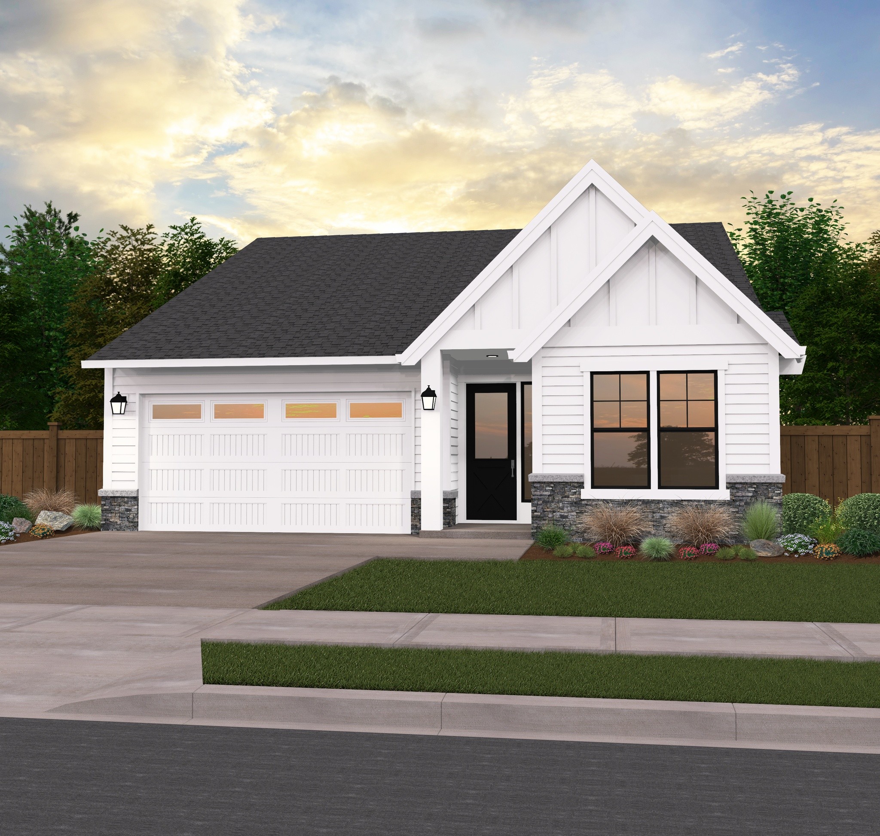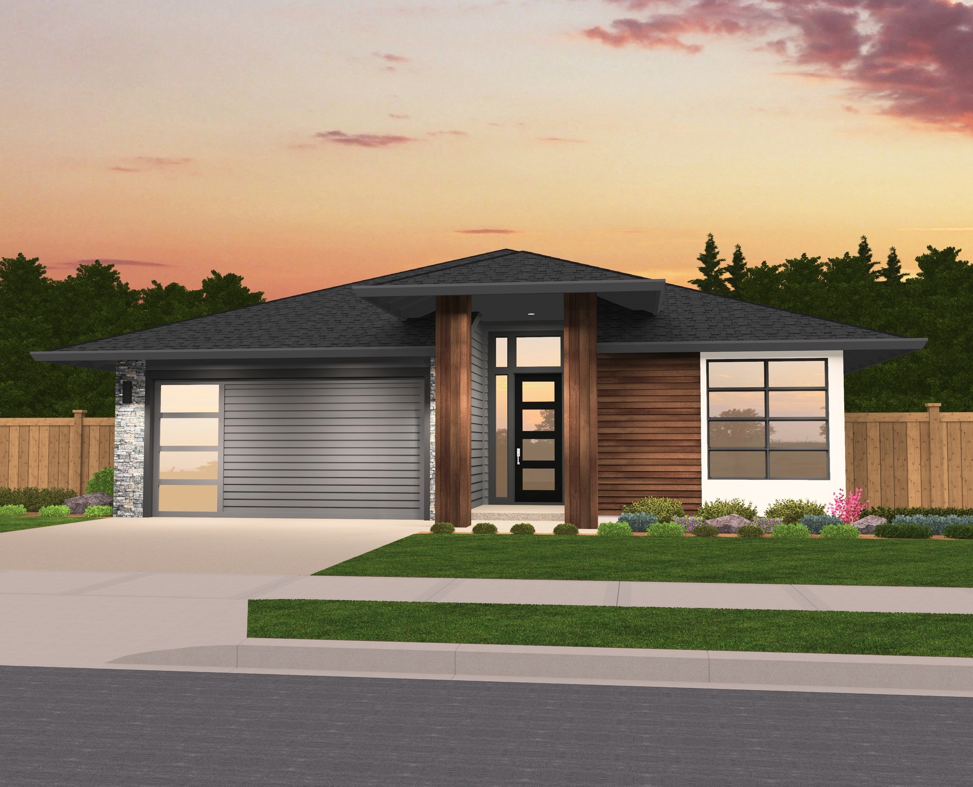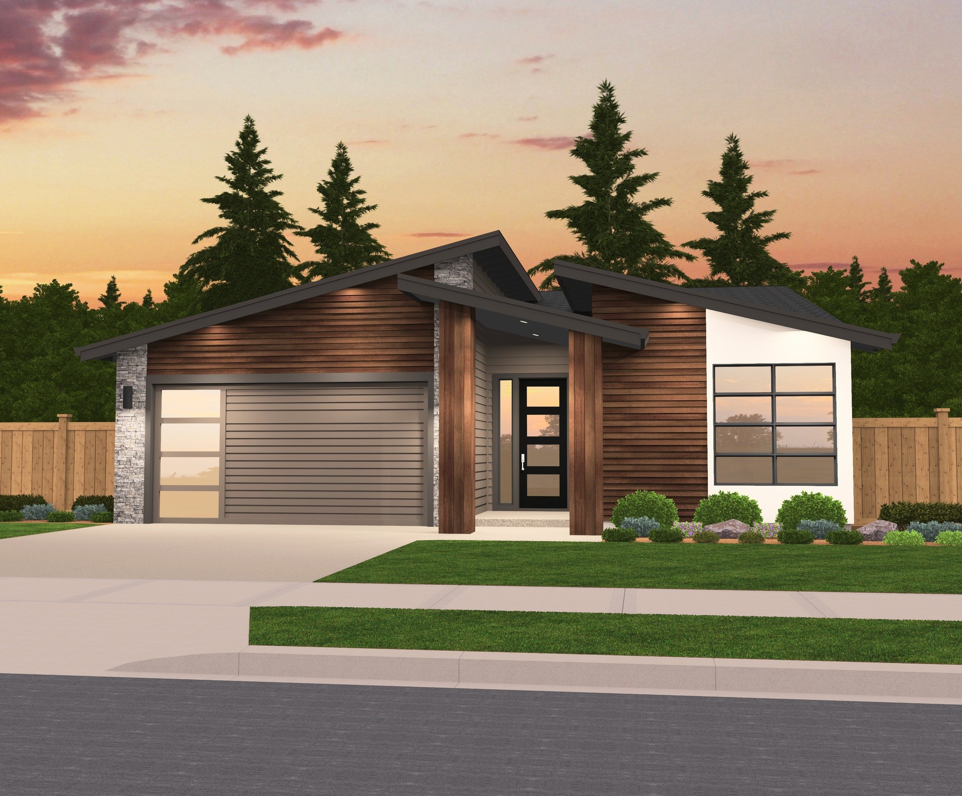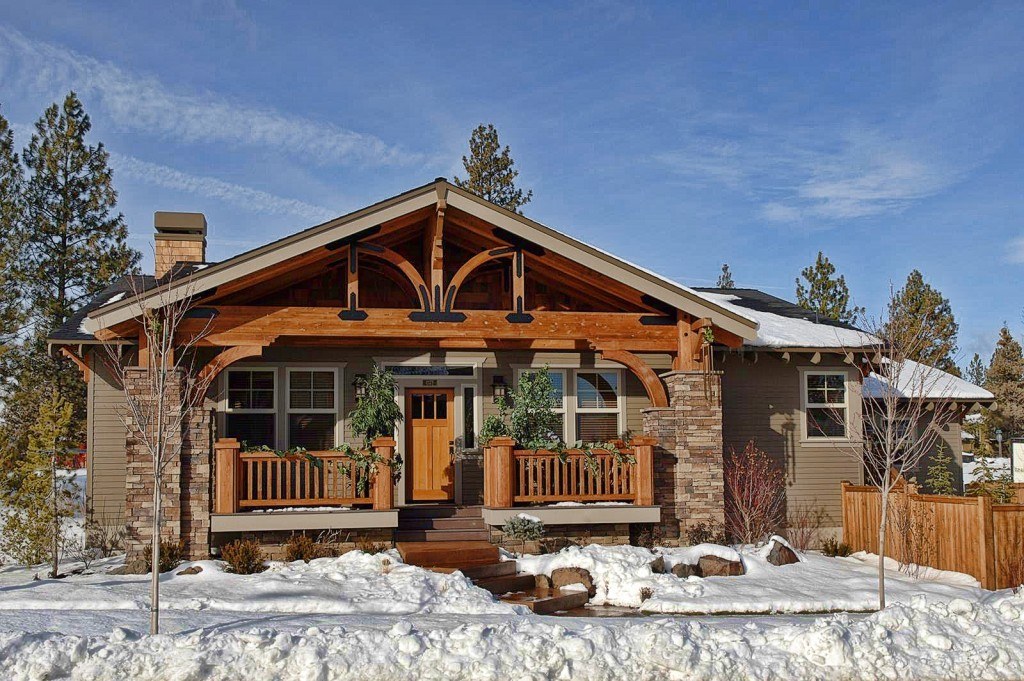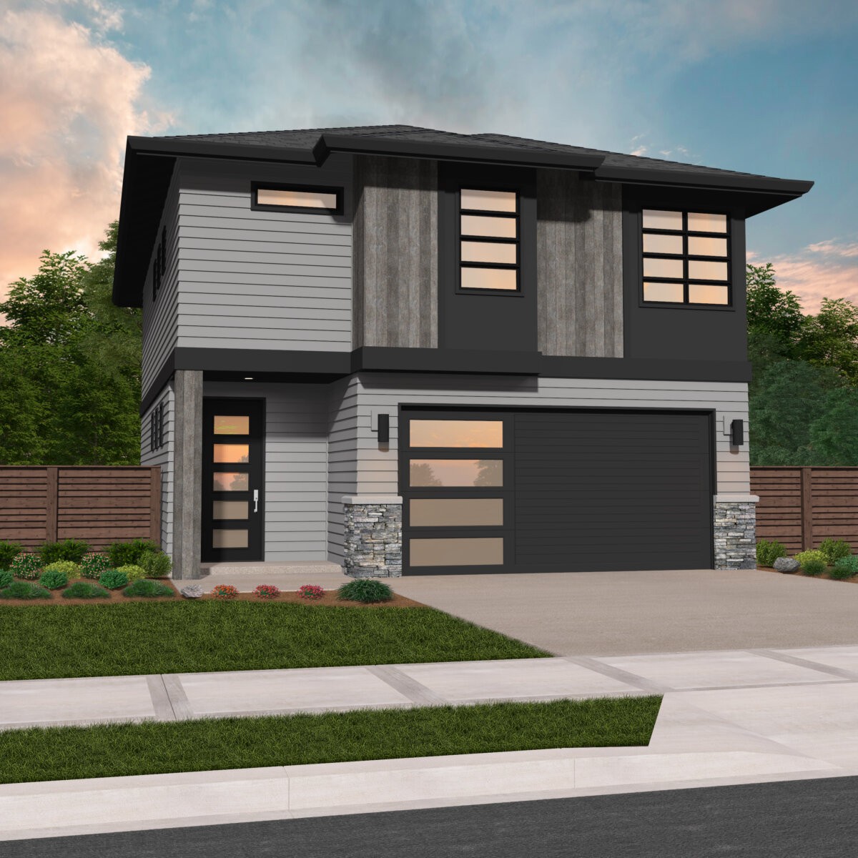Showing 1011 — 1020 of 1190
Sq Ft: 1,809Width: 24Depth: 53Stories: 2Master Suite: Upper FloorBedrooms: 4Bathrooms: 2.5
This is a very flexible design that will fit ma…
Sq Ft: 1,804Width: 32Depth: 43Stories: 2Master Suite: Upper FloorBedrooms: 3Bathrooms: 2.5
Elegant Country Farmhouse Plan Indulge in the c…
Sq Ft: 1,803Width: 37Depth: 61.7Stories: 1Master Suite: Main FloorBedrooms: 3Bathrooms: 2
Modern One Story House Plan Modern One Story Ho…
Sq Ft: 1,801Width: 40Depth: 61.5Stories: 1Master Suite: Main FloorBedrooms: 3Bathrooms: 2
Open-Concept Modern Ranch House Plan Modern des…
Sq Ft: 1,801Width: 40Depth: 61.5Stories: 1Master Suite: Main FloorBedrooms: 3Bathrooms: 2
Sq Ft: 1,797Width: 100Depth: 33Stories: 1Master Suite: Main FloorBedrooms: 4Bathrooms: 2.5
This delightful single level home in the crafts…
Sq Ft: 1,793Width: 40.5Depth: 65.8Stories: 1Master Suite: Main FloorBedrooms: 3Bathrooms: 2
Two Story Home at Just the Right Size This wond…
Sq Ft: 1,791Width: 28Depth: 43Stories: 2Master Suite: Upper FloorBedrooms: 4Bathrooms: 2.5
Modern Two Story Home at Just the Right Size Th…
Sq Ft: 1,791Width: 28Depth: 43Stories: 2Master Suite: Upper FloorBedrooms: 4Bathrooms: 2.5
A Prairie, Craftsman, and Bungalow design, the …
Sq Ft: 1,788Width: 64Depth: 67.3Stories: 1Master Suite: Main FloorBedrooms: 2Bathrooms: 3



