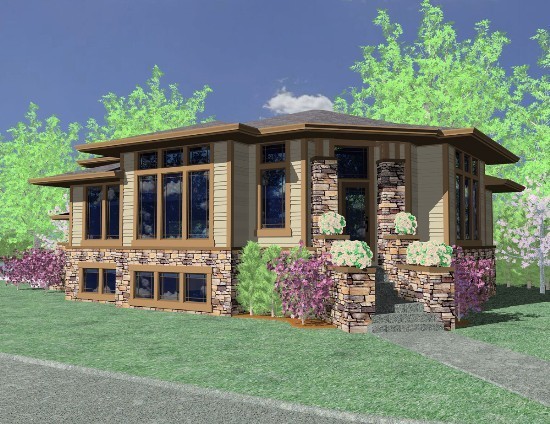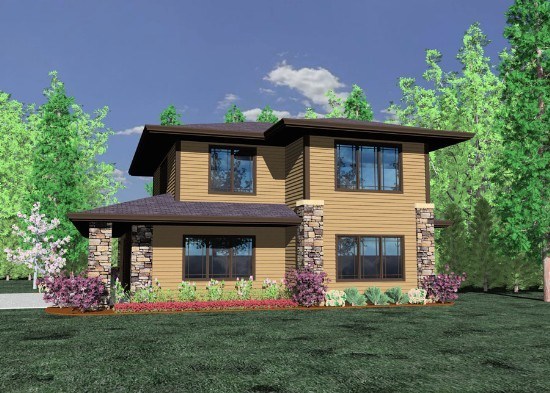Showing 1011 — 1020 of 1187
The Walton plan is a really good example of shared spaces and “not so big” at work. This beautiful prairie design has a hard working and dramatically effective main floor spaces that are all open yet offer privacy as needed. Upstairs is a private guest suite getaway that will certainly appeal to teenagers. Downstairs is a very generous Rec. Room and two bedrooms. This tight footprint will fit most any lots but is particularly well suited to a corner lot.
Sq Ft: 2,747Width: 37.3Depth: 60Stories: 3Bedrooms: 3Bathrooms: 3.5
Small Home Design
Searching for a new Small Home Design? If so, don’t miss Vans Place by Mark Stewart Design! This 1 bedroom, 1 bath home offers you 1,180 square feet of space,
Build this home as your next Airbnb or income property that you can generate income from in your retirement or use it as your next office / studio area for your estate.
In the past many people have built it as a fabulous freestanding garage, shop, office and gym. Regardless of what you choose to use it for, Vans Place will go perfectly with your main prairie style house plan and give you all the flexibility and useful space you could ever want. A beautiful edition to your estate.
To learn more about this house plan call us at (503) 701-4888 or use the contact form on our website to contact us today!
Sq Ft: 1,180Width: 34.5Depth: 48Stories: 2Bedrooms: 1Bathrooms: 1
Sq Ft: 2,460Width: 36.5Depth: 70.5Stories: 2Master Suite: Main FloorBedrooms: 2Bathrooms: 2.5
Sq Ft: 2,122Width: 60.5Depth: 51Stories: 2Master Suite: Main FloorBedrooms: 3Bathrooms: 2.5
Sq Ft: 1,897Width: 24Depth: 53Stories: 2Master Suite: Upper FloorBedrooms: 4Bathrooms: 2.5
Sq Ft: 2,055Width: 38Depth: 35Stories: 2Master Suite: Upper FloorBedrooms: 4Bathrooms: 2.5
Sq Ft: 1,890Width: 29.6Depth: 42Stories: 2Master Suite: Upper FloorBedrooms: 4Bathrooms: 2.5
Sq Ft: 2,089Width: 69Depth: 53.9Stories: 2Master Suite: Main FloorBedrooms: 3Bathrooms: 2.5
Sq Ft: 1,687Width: 29Depth: 42Stories: 2Master Suite: Upper FloorBedrooms: 3Bathrooms: 2.5
This is an empty nester/baby boomer house plan if ever there was one. The Main floor has a spacious master suite, along with a den/office, a fantastic kitchen and open dining and great room. The upper floor has a beautiful library wall along the second upper floor great room space. Beautiful space if everywhere! There are two large bedroom suites with continental bathroom. The three car garage can also be your here with only a 50 foot building width.
Sq Ft: 2,962Width: 50Depth: 59Stories: 2Master Suite: Main FloorBedrooms: 4Bathrooms: 2.5










