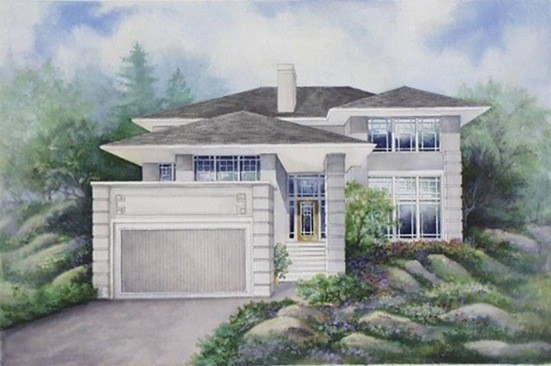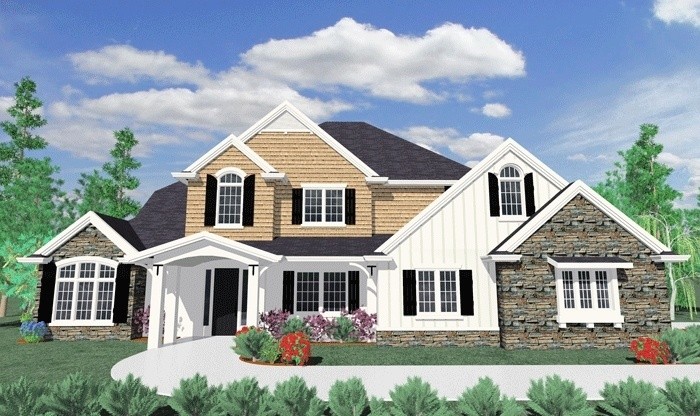Showing 991 — 1000 of 1187
This is a wonderful family house plan with all the quality space anyone could want. There is an extensive wrap around porch on three sides. A very large office occupies the front near the foyer and stair. The two story dining room is charming and dramatic. A vaulted great room is adjacent to the breakfast nook and island kithen. A tandem three car garage makes up the balance of the main floor. Upstairs is a commanding master suite with sitting room, along with three bedrooms, each with access to bonus room or study. The basment has a huge shop, rec room and additional bedroom suite.
Sq Ft: 3,779Width: 47Depth: 52.5Stories: 3Master Suite: Upper FloorBedrooms: 5Bathrooms: 4.5
This is a first rate vacation house plan that also works very well as a primary residence. There are two master suites, a big two story open great room along with a three car garage and a den. The design is pleasing as well as affordable. This has been a fantastic spec home as well as second home optioin.
Sq Ft: 2,676Width: 44Depth: 59Stories: 2Master Suite: Main FloorBedrooms: 4Bathrooms: 3
This is a perfect house plan for a higher end steep downhill lot. M-4282 is a very popular plan and has been built numerous times in various configurations. We also have a version of this design in the Mark Stewart Prairie Style. The strong simple exterior lines lead to an exciting interior with a two story foyer, main floor den and a fabulous designer kitchen and great room. The basement plan has a huge rec room a wine cellar and teenager/parent quarters. On the top floor is the bedroom floor with four large suites and a big bonus room. This is an outstanding choice when you are on a budget and a steep lot.
Sq Ft: 4,282Width: 68.2Depth: 32.5Stories: 3Master Suite: Upper FloorBedrooms: 5Bathrooms: 3.5
This wonderful family house plan is sure to work for many lot types and many budgets. From the three car tandem garage the main floor reveals a large kitchen with open family room. There is also a flexible floor plan, den and dining room. The upper floor has four bedrooms and a bonus room with a particularly well designed master suite. This is the perfect family design and makes a great spec house.
Sq Ft: 2,904Width: 53Depth: 48.5Stories: 2Master Suite: Upper FloorBedrooms: 5Bathrooms: 2.5
Sq Ft: 1,871Width: 40Depth: 42Stories: 3Master Suite: Upper FloorBedrooms: 4Bathrooms: 2.5
Spectacular from start to finish this design takes full advantage of a front view lot. The open two story double arced staircase is also to die for. The main floor has an enourmous yet comfortable family room with gourmet kitchen and ample den/library. Upstairs are a total of four bedrooms with bonus room. The Master Suite has a forward facing deck, with beautiful view sitting room and a master bath with sauna. The magnificent exterior is one of a kind.
Sq Ft: 4,597Width: 58Depth: 53.7Stories: 3Master Suite: Upper FloorBedrooms: 4Bathrooms: 2.5
Sq Ft: 1,967Width: 40Depth: 43Stories: 3Master Suite: Upper FloorBedrooms: 3Bathrooms: 2.5
This design is a big hit with homebuilders and homeowners alike. The rich good looks go with the spacious and well planned two story plan. The great room is beautiful and huge, right off the open island kitchen and nook. Upstairs are five bedrooms with a generous master suite. The main floor den compliments the package.
Sq Ft: 2,812Width: 39.5Depth: 50Stories: 3Master Suite: Upper FloorBedrooms: 5Bathrooms: 3.5
This design is very well suited to a narrow and steep downhill lot. It can also be built without the basement on a flat site. The wonderful efficiency of the Mark Stewart Prairie Styling is evident here. The graceful rooflines achieve a mood of elegance without being overbearing. The floor plan is well suited to a large family with 5 bedrooms.
Sq Ft: 4,005Width: 49Depth: 48.5Stories: 3Master Suite: Upper FloorBedrooms: 5Bathrooms: 4.5
More beauty and style will be hard to find when compared with this mainstream executive home. The Main level has all the conveniences with a den, guest bedroom suite and large open great room. The Island kitchen and breakfast nook are convenient to the utility room and garage. There is even a butlers pantry! Upstairs are three generous bedrooms with a large bonus room. The good looks and style of this old world design are strong and timeless.
Sq Ft: 3,203Width: 67.5Depth: 46.5Stories: 2Master Suite: Upper FloorBedrooms: 4Bathrooms: 3










