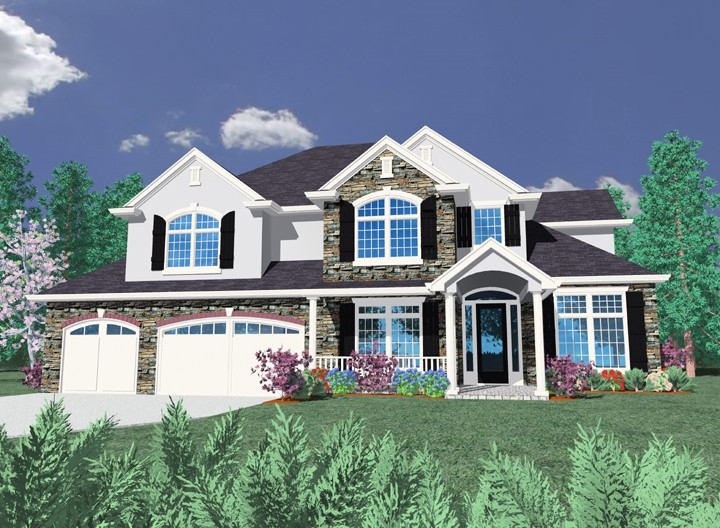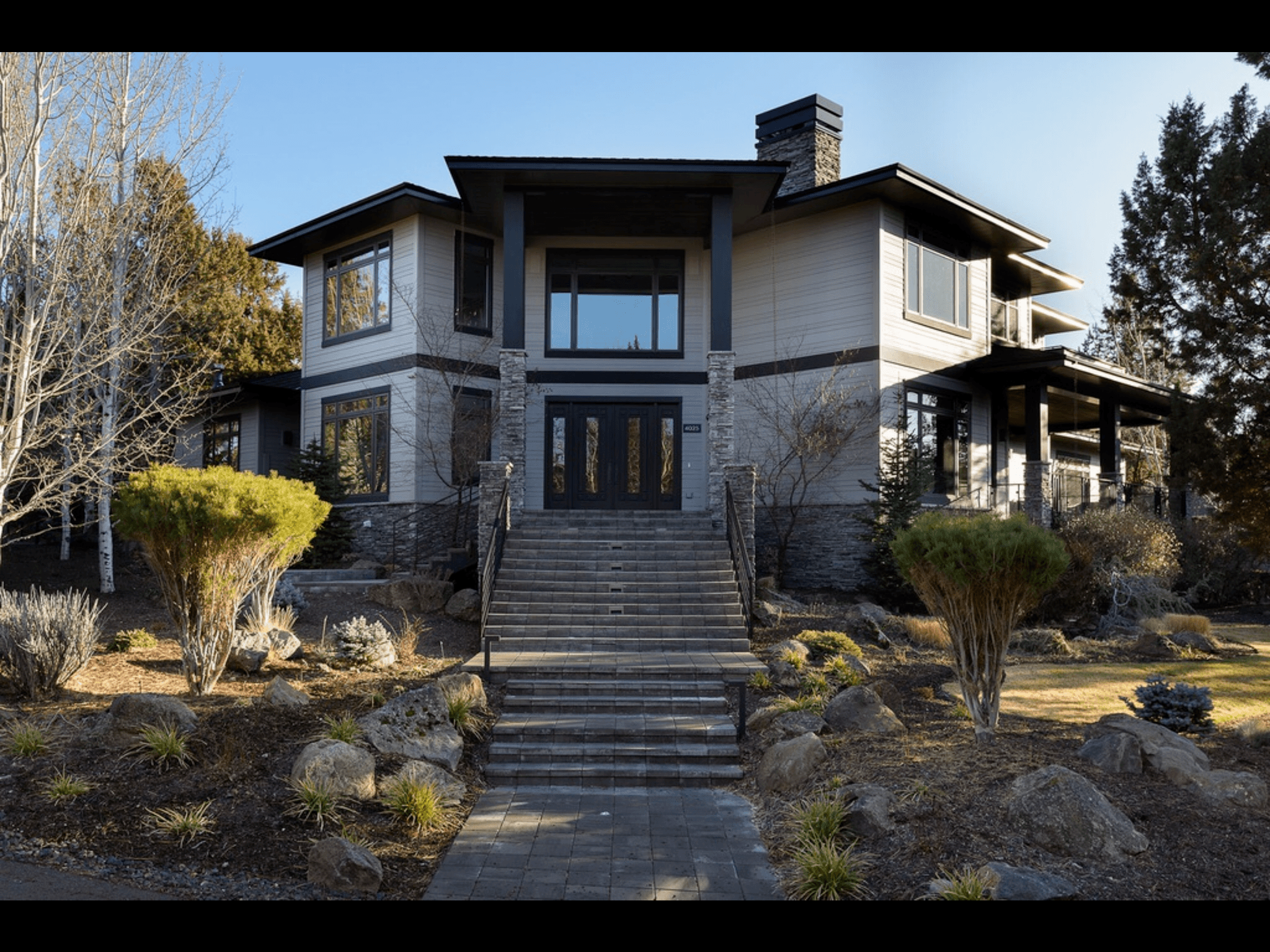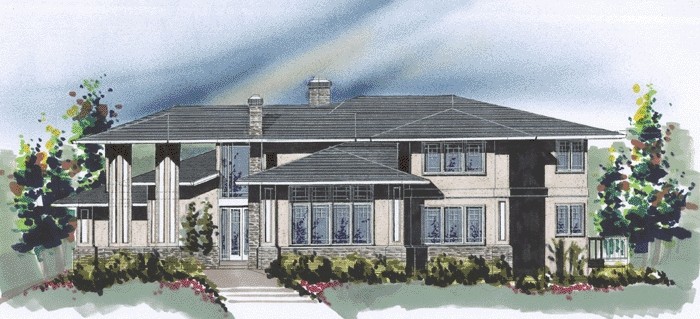Sunset View
M-5144
Here is a wonderful luxury house plan that has a degree of detail and sophistication not often found in a stock home design. This mansion features a one of a kind entry with the stone porte cochere to the double stairway leading to the upper floor bridge. The main floor master suite has everything including a sitting room, his and hers walk-in closets and a luxurious walk-in shower and spa tub. The back porch off the two story great room is covered with a two story roof allowing lots of light into every room while keeping you dry on wet days. The gourmet kitchen is luxurious and practical at the same time. Upstairs in addition to the bedroom suites is a huge hobby room, lounge and library. This is a home worthy of the most discriminating tastes.












