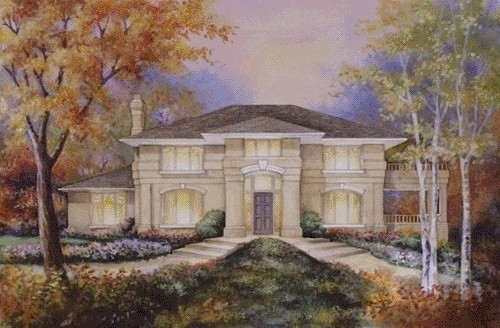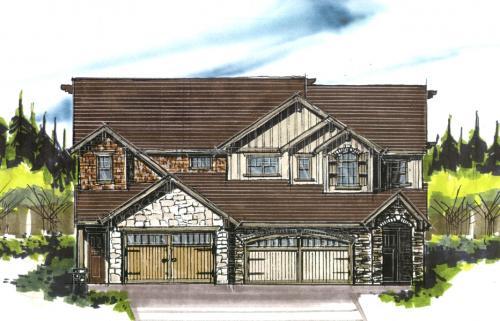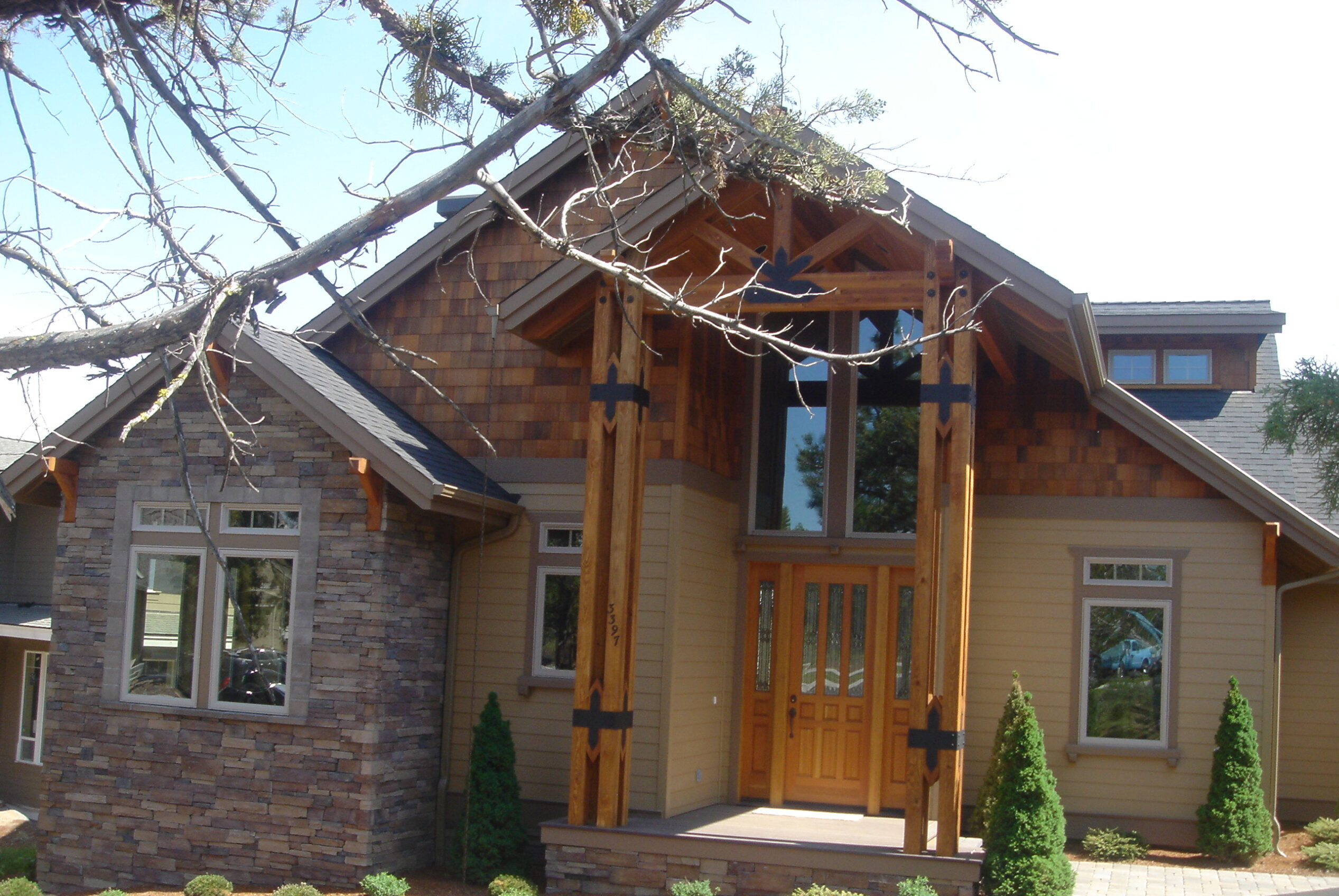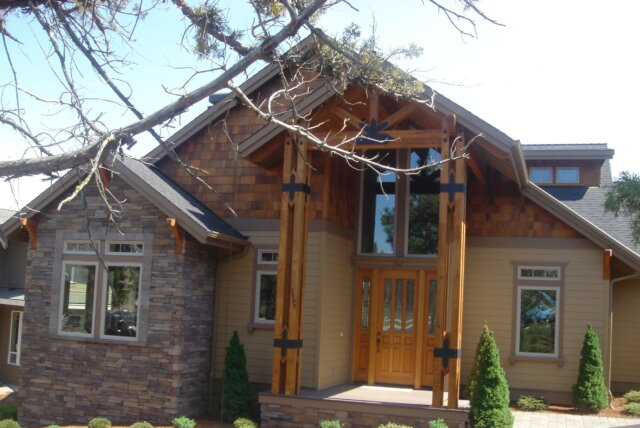3162o
M-3162
A perfectly wonderful single story home that will steal your heart. The simple elegant exterior reveals a huge front porch that leads you into an open great room of almost 500 sq. ft. and one of the greatest kitchens you will ever see. Just look at the dynamic floor plan with bonus room, den and outstanding Master Suite with his and hers wardrobes. The kids bedrooms share a bathroom with two seperate walk-in closets. There are also two very large covered back living areas off the bonus room and great room. The master suite has access directly to the rear outdoor porch as well.












 Here is an exciting design that offers great view potential out the den, great room, dining rooom kitchen and master suite. The house is dynamically oriented for a triangle shaped lot with the garage hidden in the back and all the main view rooms toward the left of the front door. There is even a bonus room with full bath on the upper level. Check out the detailed and functional floor plan. The Vaulted beamed ceiling in the great room opens up to high view windows.
Here is an exciting design that offers great view potential out the den, great room, dining rooom kitchen and master suite. The house is dynamically oriented for a triangle shaped lot with the garage hidden in the back and all the main view rooms toward the left of the front door. There is even a bonus room with full bath on the upper level. Check out the detailed and functional floor plan. The Vaulted beamed ceiling in the great room opens up to high view windows.