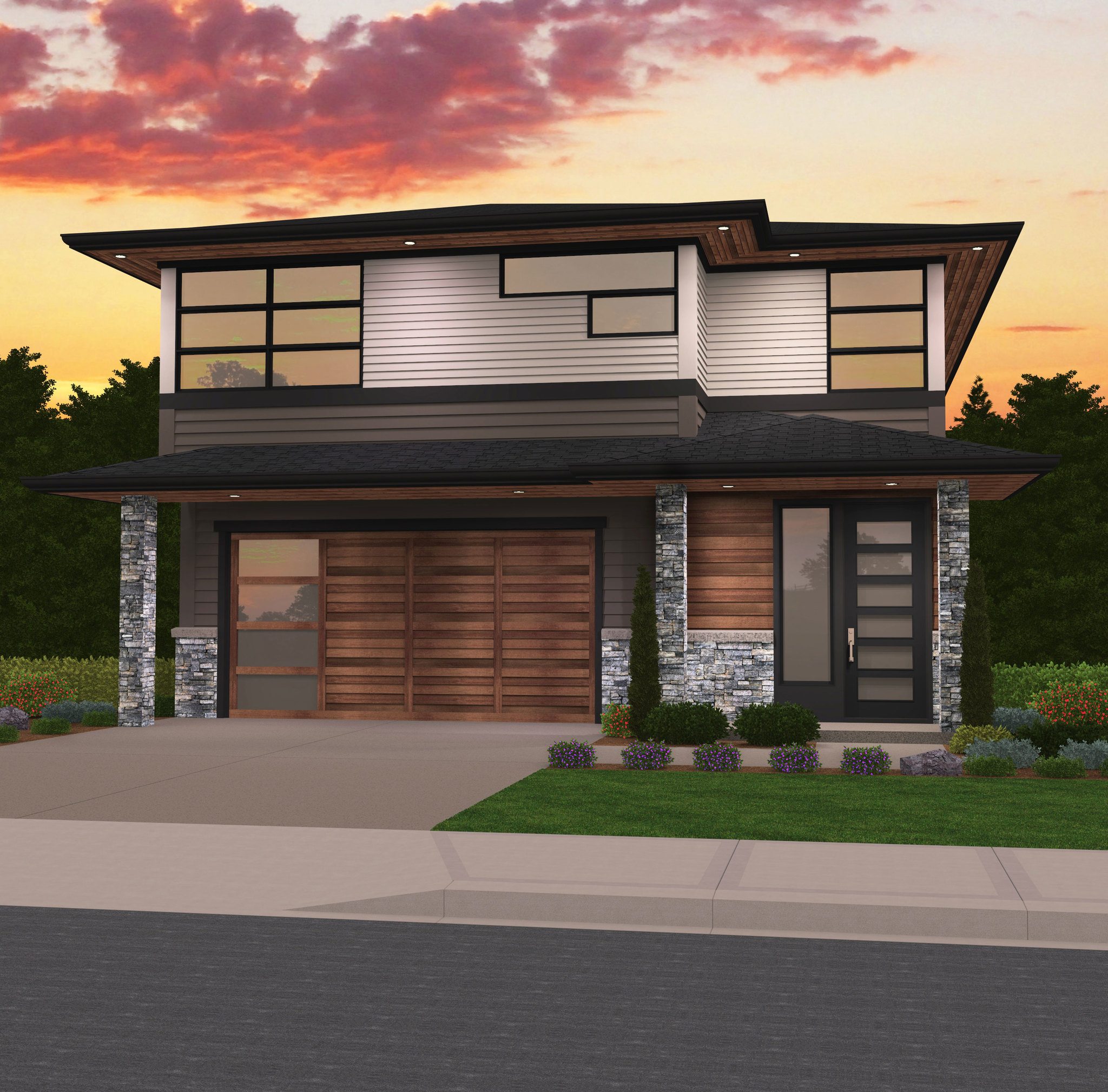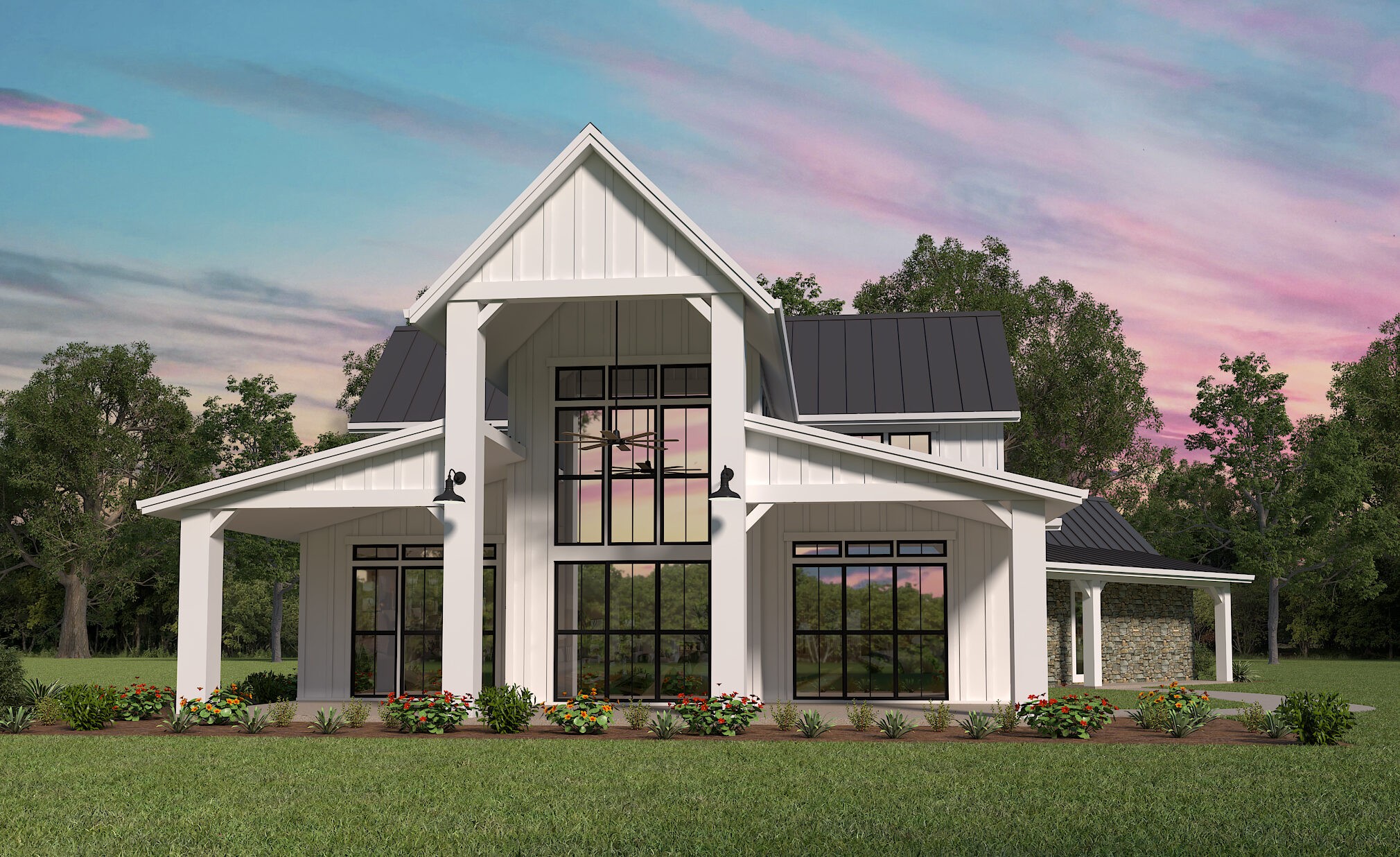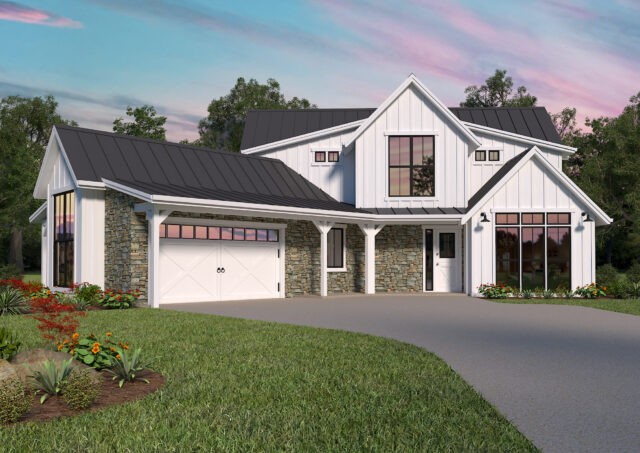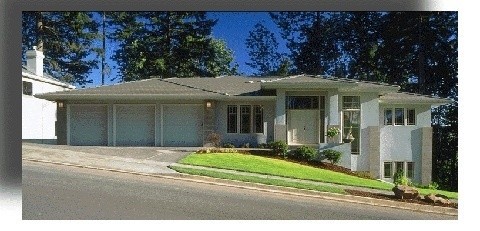Denali
M-2519
Open and comfortable Master on Main Craftsman House Plan features single story living with an upstairs bonus room.

This open and comfortable Master on Main Craftsman House Plan is ideal for a lot with a view to the side. The central great room and kitchen setup is outstanding Feng Shui. There is a three car garage with bonus room above, and the design has been value engineered. There are volume ceilings throughout major spaces and the design is zoned with secondary bedrooms apart from the master suite. The flexibility of this Modern Craftsman House Plan cannot be overstated. It works as a full time home for a family or empty nesters. This home design also makes a great vacation home as well. You can search our entire portfolio of Craftsman House Plans.The Jack and Jill bathroom offers multi-generational living options. The bedrooms are zoned for maximum privacy with main living areas conveniently at the central core. The house also wraps around a private outdoor gathering corner patio behind the dining room which gives the homeowner the unique advantage of two very different outdoor spaces. This three car garage is a blessing in every way.
The original home built from this house plan was in Bend Oregon, and has provided nothing but joy for its owners. This home is a legacy house plan that was designed for function, beauty and most of all affordability.








 Marvel at this stunning farmhouse that is just as beautiful on the outside as the interior. Discover the beautiful front of this home, inviting and strong, and the rear of the home perfect for any lot with a beautiful view. Discover the dramatic covered outdoor living area , perfect for entertaining in the summer or for a relaxing night under the stars.
Marvel at this stunning farmhouse that is just as beautiful on the outside as the interior. Discover the beautiful front of this home, inviting and strong, and the rear of the home perfect for any lot with a beautiful view. Discover the dramatic covered outdoor living area , perfect for entertaining in the summer or for a relaxing night under the stars.

