BOUNTIFUL – Large Modern Two Story House plan – MM-2967
MM-2967
Best Selling Modern House plan with 3 car garage
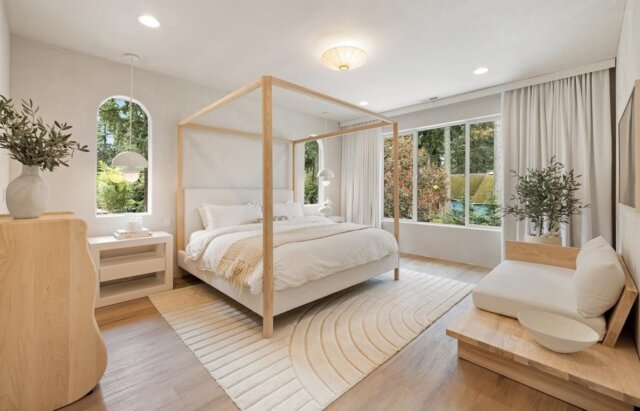 You have discovered an amazing affordable modern house plan with ADU and a three car garage. Most striking is the livability of this popular modern house plan. The front porch leading to a two story open foyer is 12 feet tall creating a spacious yet still intimate environment. The open great room with ample dining area gives you all the flexibility you could ask for. Notice the tucked in pocket office at the entry to the great room, a feature not often found. Enjoy the spacious well designed cook’s gathering kitchen with a walk in pantry and substantial center island open to the dining and great rooms. Rounding out the main floor is a Casita-ADU tucked behind the garage with its own entrance from outside as well as the garage.
You have discovered an amazing affordable modern house plan with ADU and a three car garage. Most striking is the livability of this popular modern house plan. The front porch leading to a two story open foyer is 12 feet tall creating a spacious yet still intimate environment. The open great room with ample dining area gives you all the flexibility you could ask for. Notice the tucked in pocket office at the entry to the great room, a feature not often found. Enjoy the spacious well designed cook’s gathering kitchen with a walk in pantry and substantial center island open to the dining and great rooms. Rounding out the main floor is a Casita-ADU tucked behind the garage with its own entrance from outside as well as the garage.
Upstairs you find the primary bedroom suite with double walk-in closets. The adjoining bathroom has a very generous vanity area and a magnificent walk in shower. If you prefer a tub AND shower, there will be plenty of room to make this modification. The other adjoining bedrooms are generous and privately zoned. Bedroom #3 is particularly room with a very large closet and window to the front. A small study loft is near the front and open to below. A note about affordability: this affordable modern house plan with ADU has been praised as a particularly cost effective structure by several builders and homeowners.
For all the beauty and warmth of this magnificent two story modern house plan the livability factor and cost effectiveness are really a cut above the usual home design. Be sure and take in all this modern home design has to offer when considering your next family home.
In the diverse array of home designs we present, there are abundant opportunities for you to explore. If specific designs catch your eye or ignite ideas for personal touches, reach out without hesitation. Collaboration forms the essence of our approach, and we are confident that, through joint efforts, we can shape a home that brings your creative visions to life and aligns with your requirements.

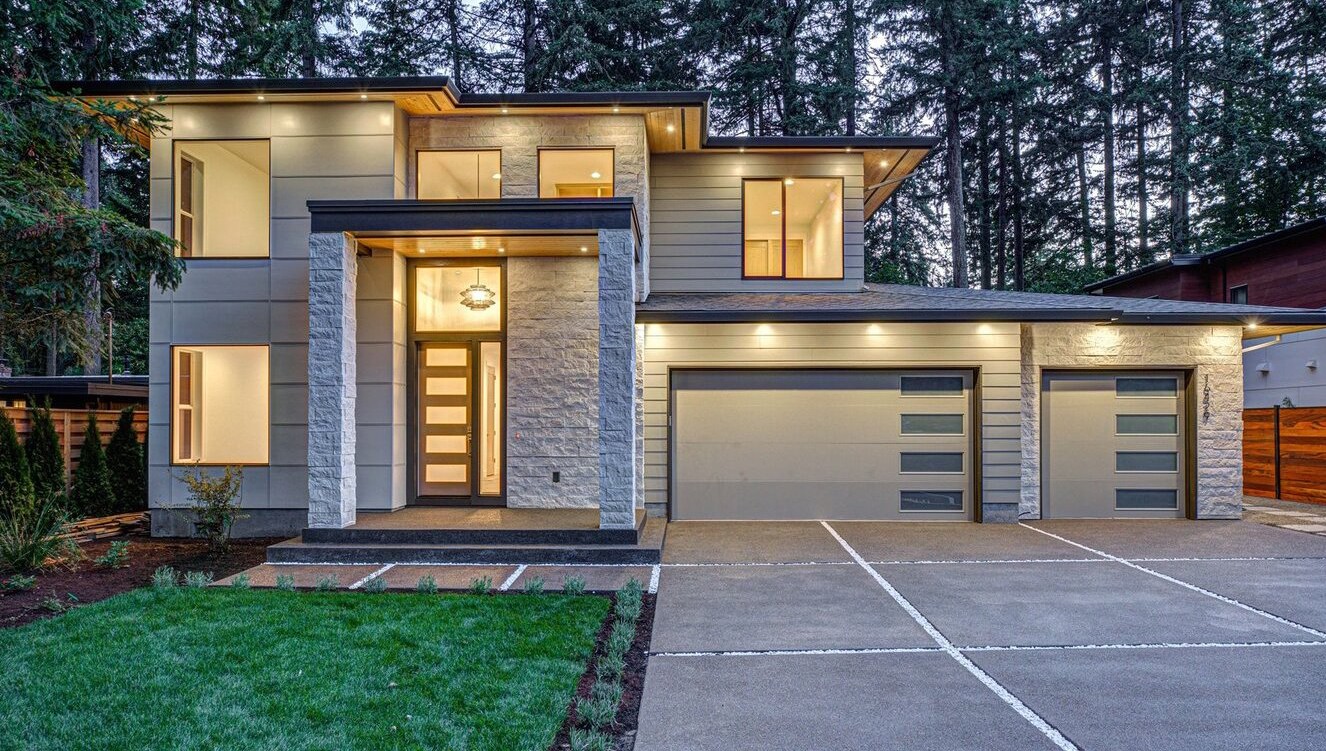
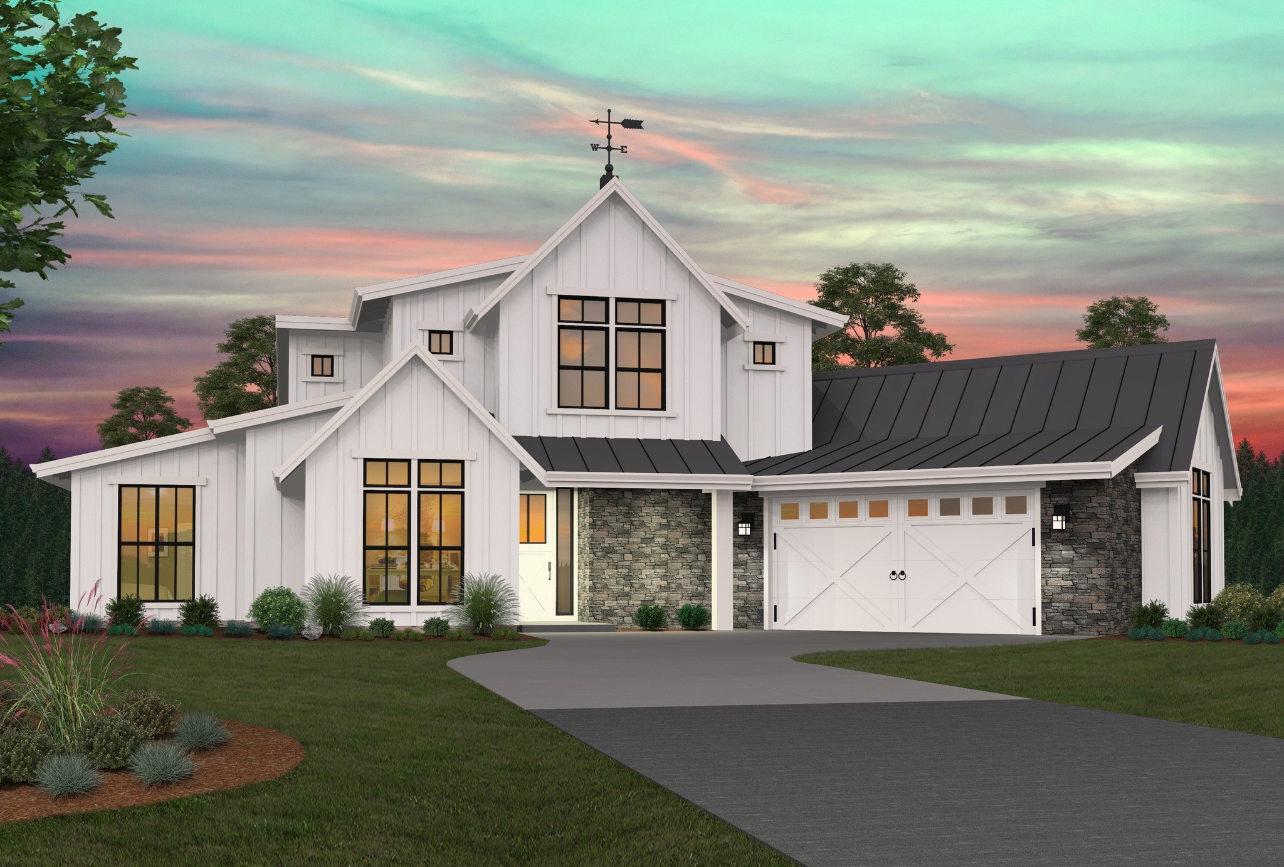
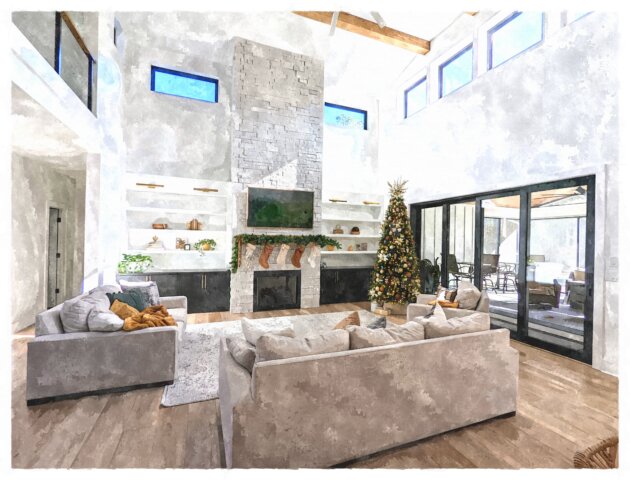
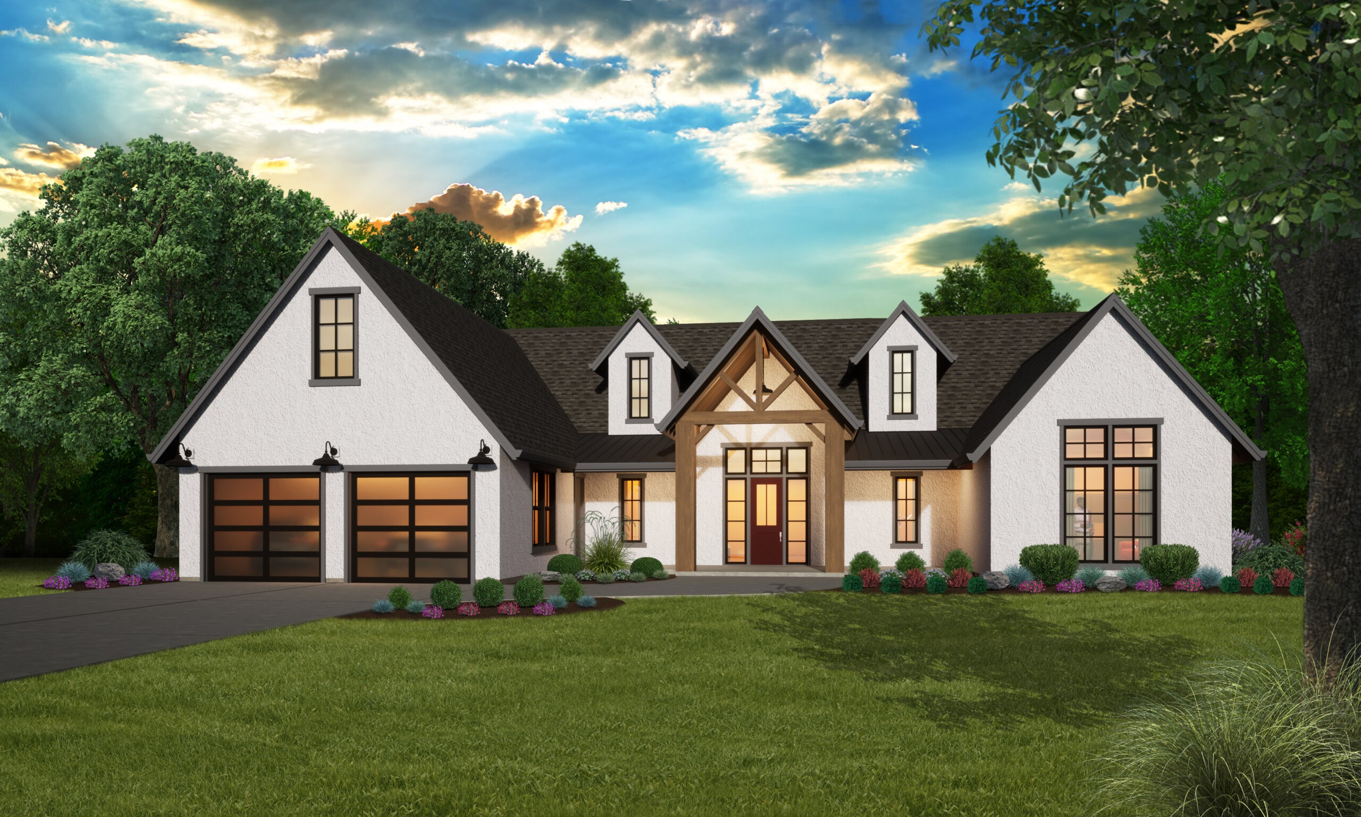
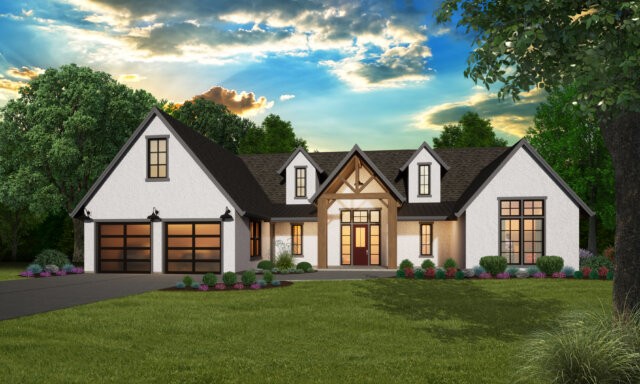 Imagine an Extended
Imagine an Extended 
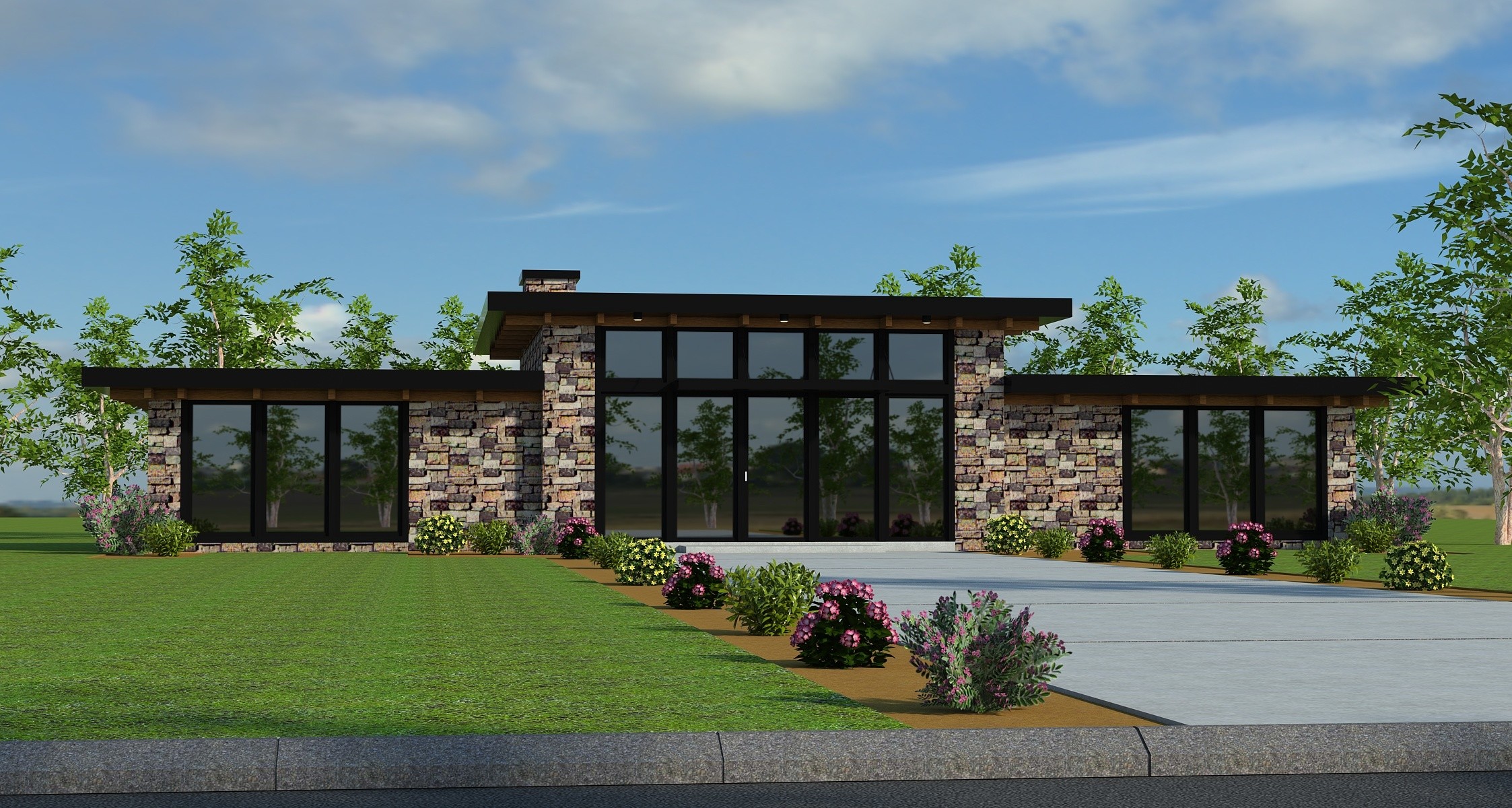
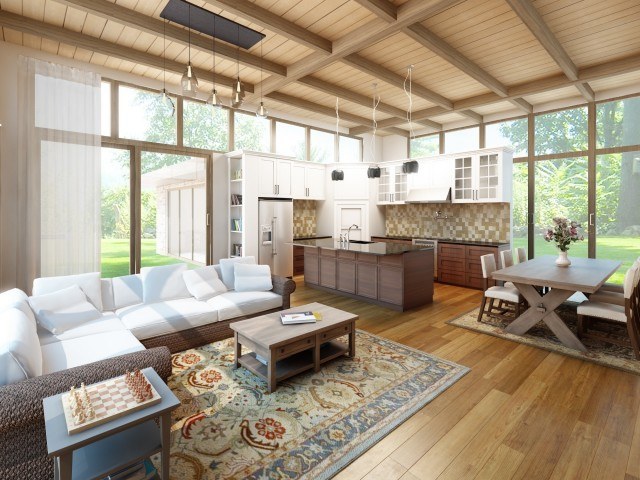
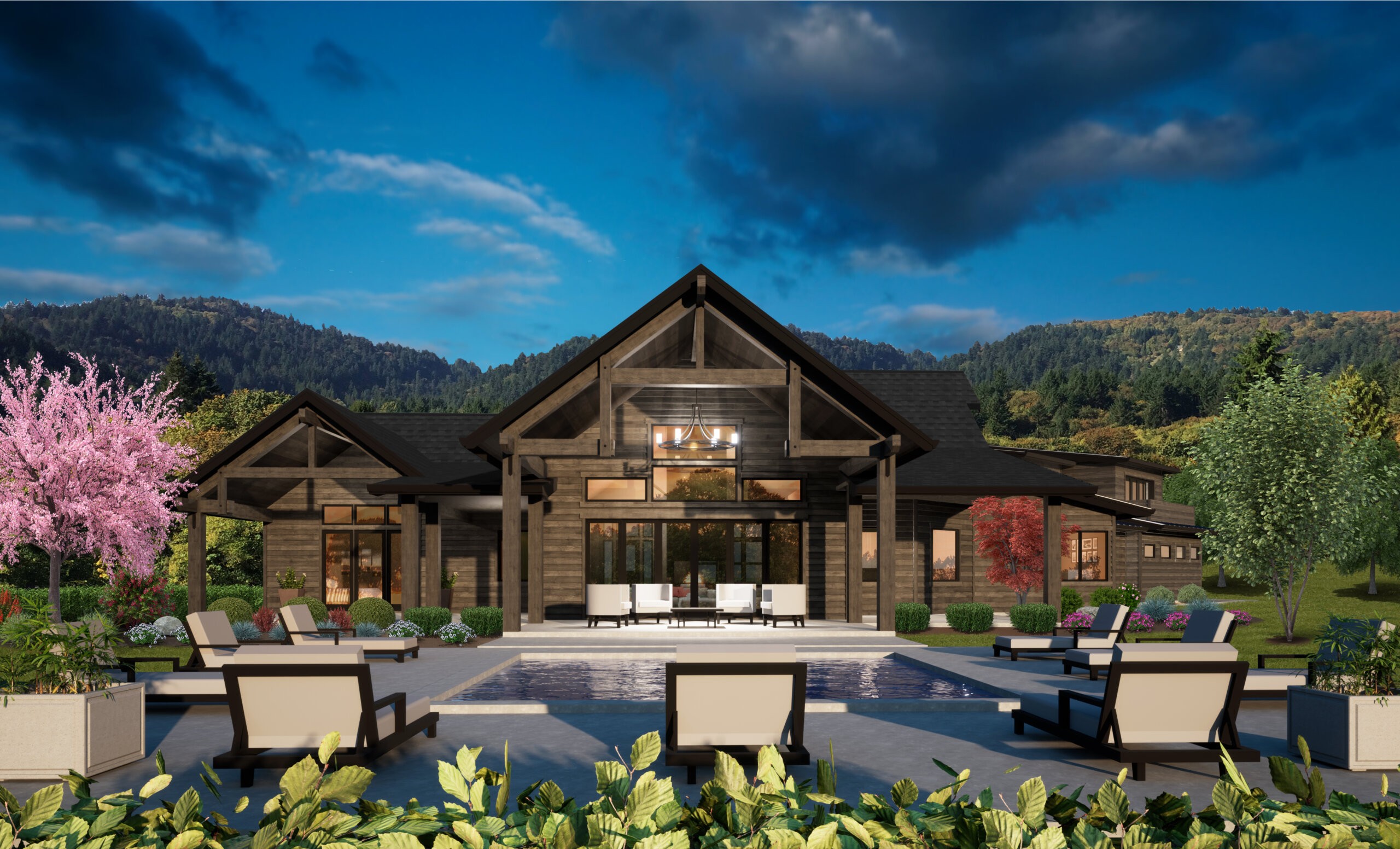
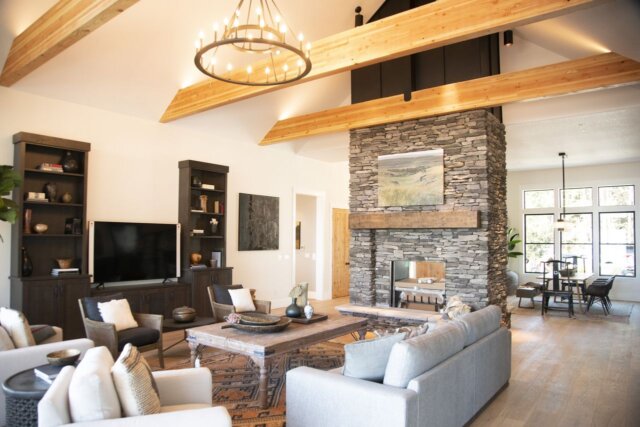 Delight in this magnificent Luxury Mountain Lodge
Delight in this magnificent Luxury Mountain Lodge 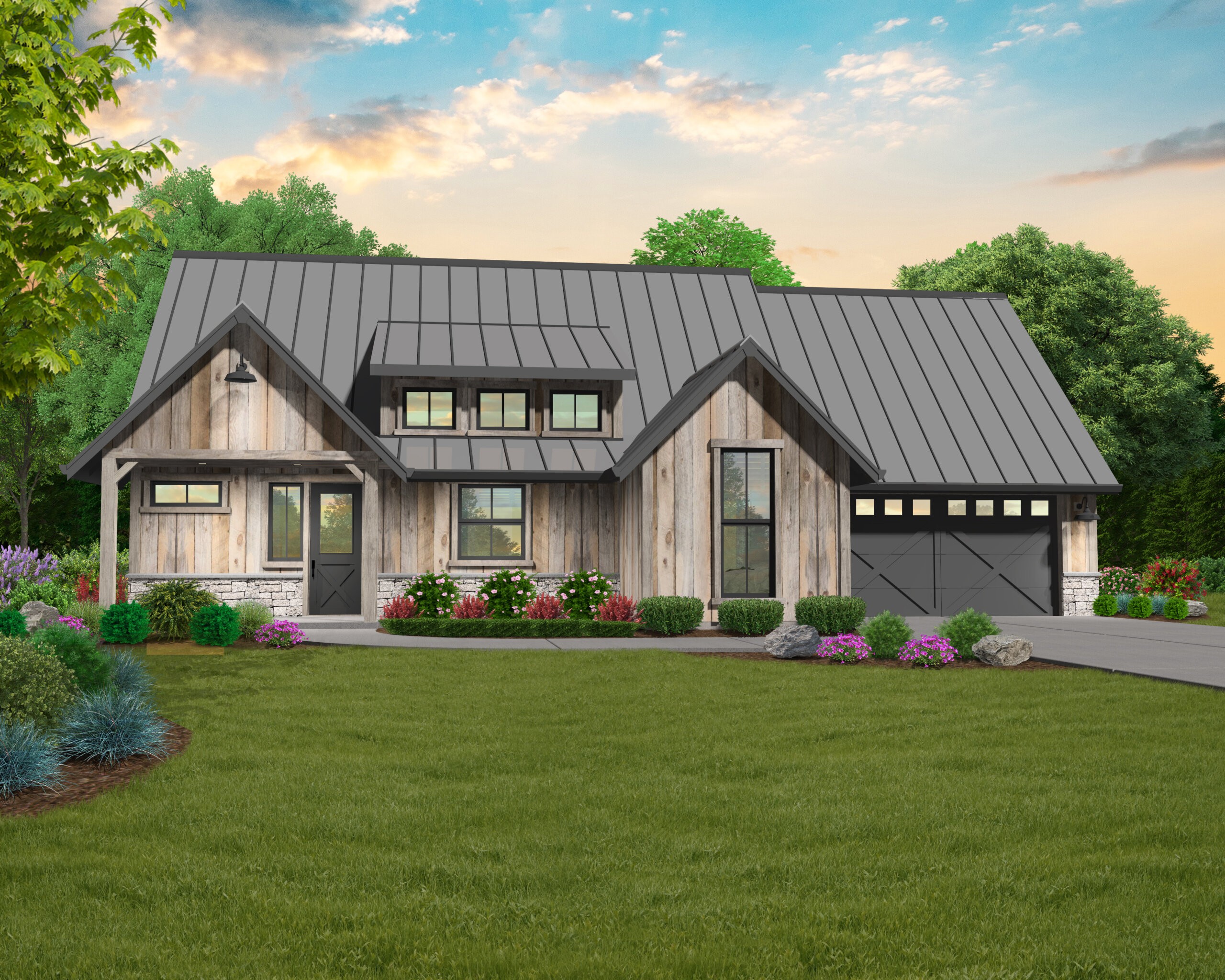
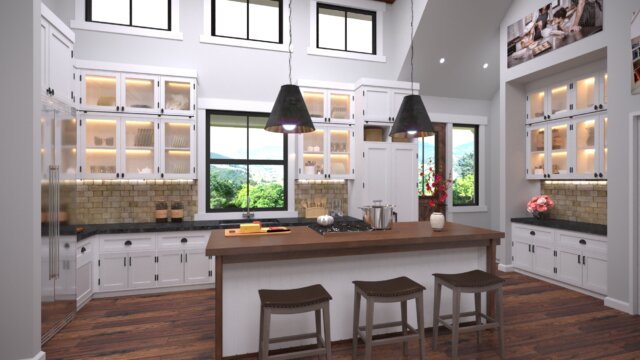 You are experiencing the best in Rustic Home Design with this special house plan. From the moment you enter this home jaws drop to the floor. The 15 foot light filled ceiling in the main core of this amazing home design delights the senses. From the foyer with its sitting bench, drop zone and generous coat closet, you are led to the very spacious and well designed kitchen with all the amenities. Both Dining and Living Room are open to the kitchen yet still intimate spaces. To the right of the Living Room is a surprising Flex Room. Your imagination runs wild with the possibilities here. Should I make the Living room much larger by encompassing this space? should I sent up a home office here, or possibly a gym space, or both! Maybe you need an additional bedroom and this would work very well for a private guest room.
You are experiencing the best in Rustic Home Design with this special house plan. From the moment you enter this home jaws drop to the floor. The 15 foot light filled ceiling in the main core of this amazing home design delights the senses. From the foyer with its sitting bench, drop zone and generous coat closet, you are led to the very spacious and well designed kitchen with all the amenities. Both Dining and Living Room are open to the kitchen yet still intimate spaces. To the right of the Living Room is a surprising Flex Room. Your imagination runs wild with the possibilities here. Should I make the Living room much larger by encompassing this space? should I sent up a home office here, or possibly a gym space, or both! Maybe you need an additional bedroom and this would work very well for a private guest room.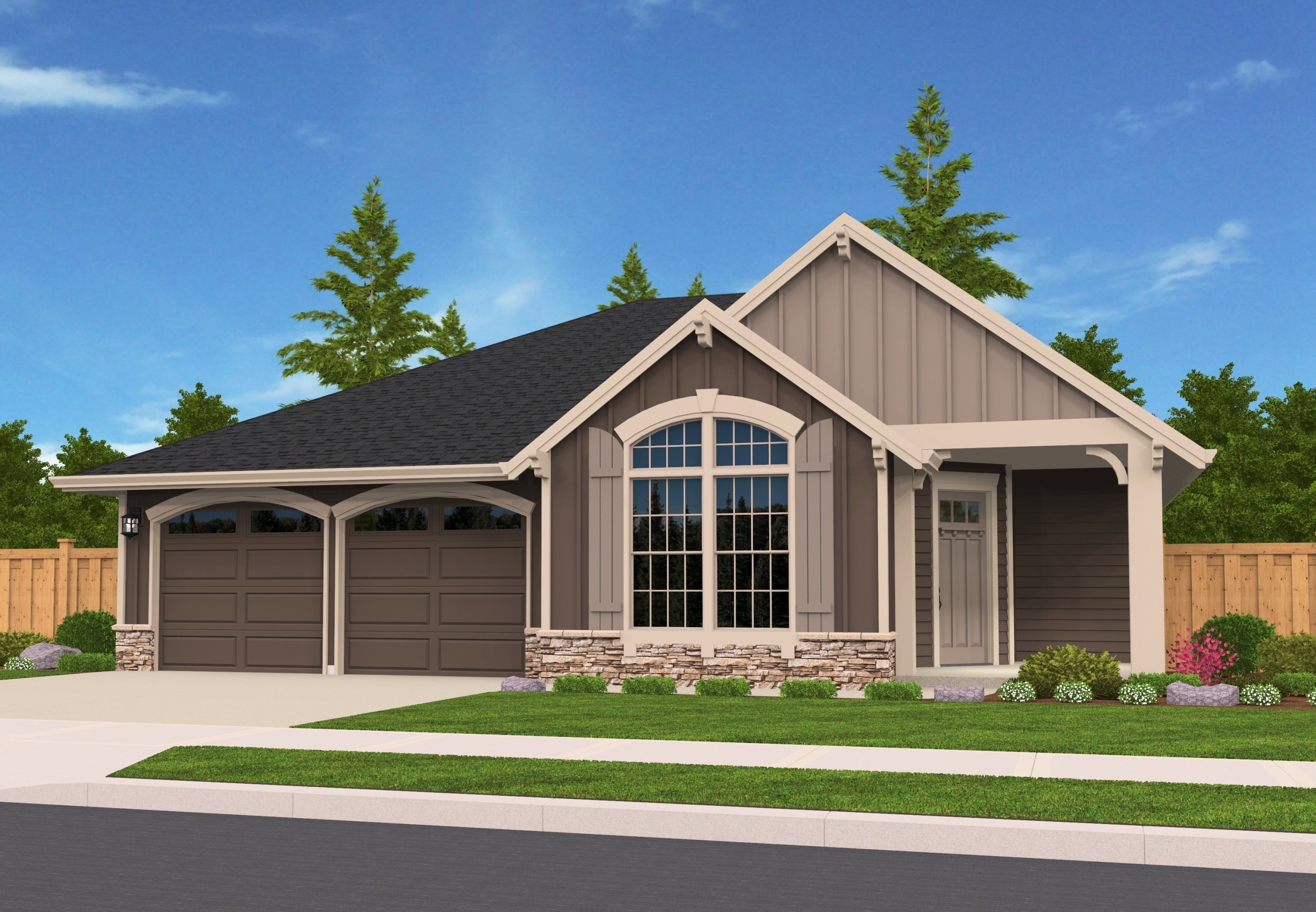
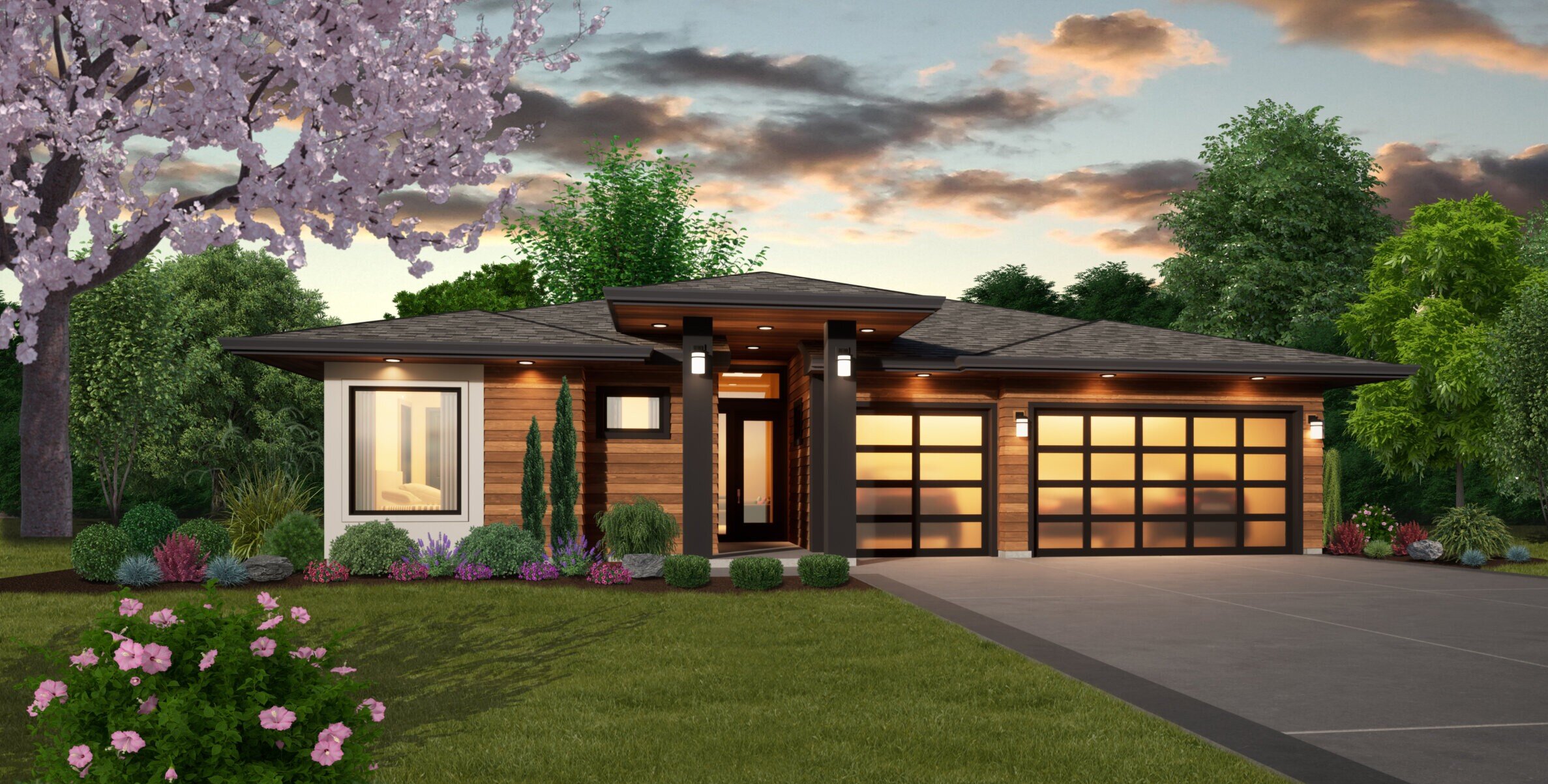
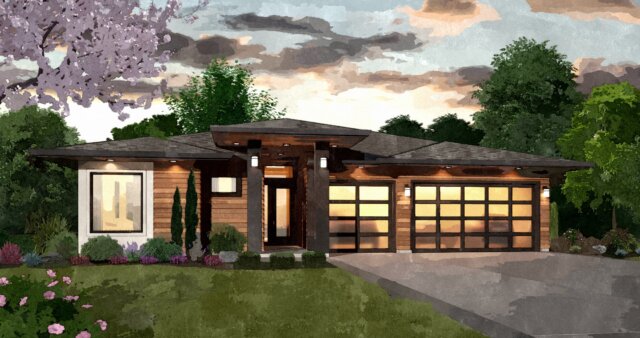 Beauty meets functionality and flexibility in this modern one story house plan, where a fully featured home is augmented by one of our signature Casita suites. These suites add tons of flexibility to a home, and we’ll explore more of it later.
Beauty meets functionality and flexibility in this modern one story house plan, where a fully featured home is augmented by one of our signature Casita suites. These suites add tons of flexibility to a home, and we’ll explore more of it later.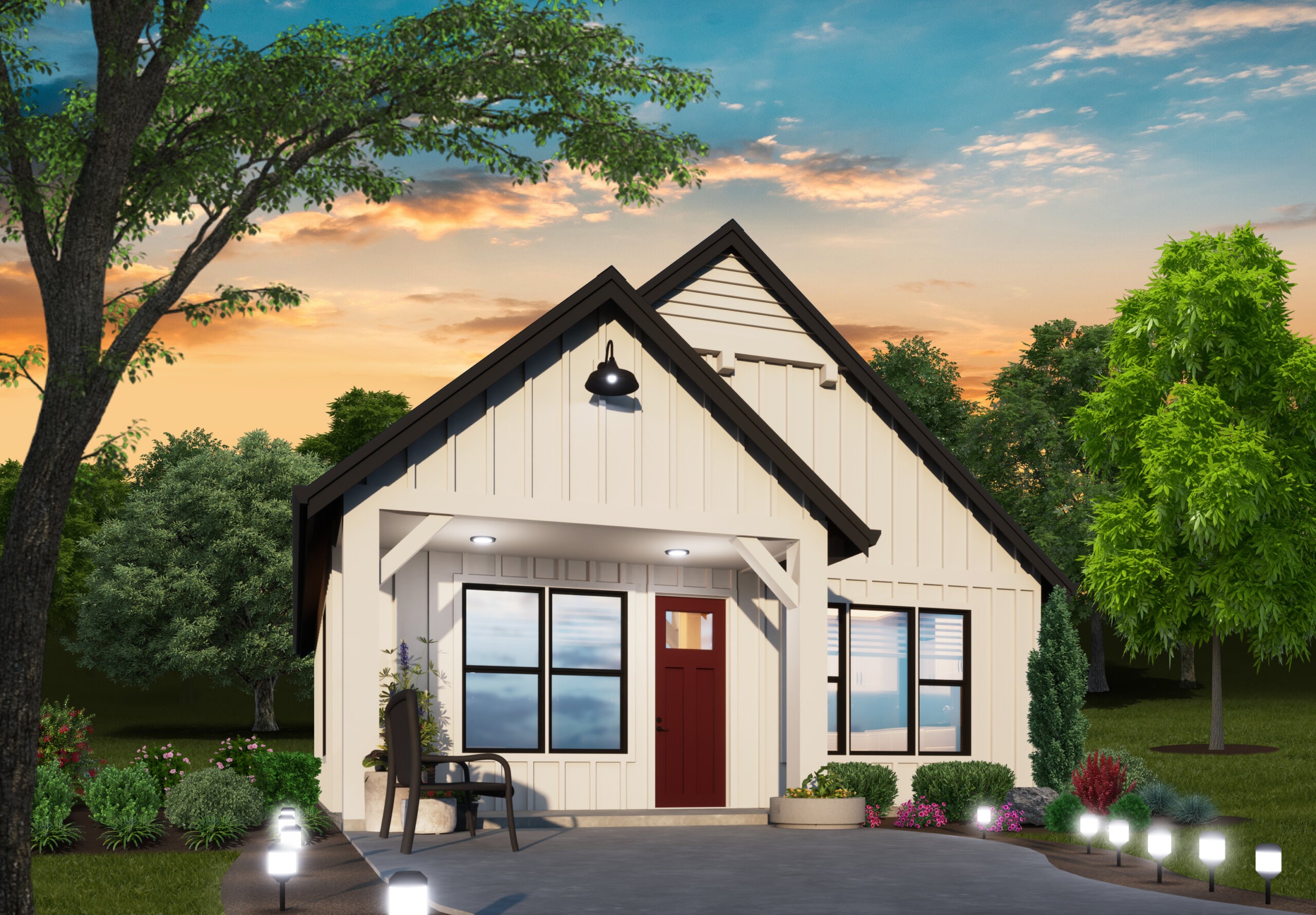
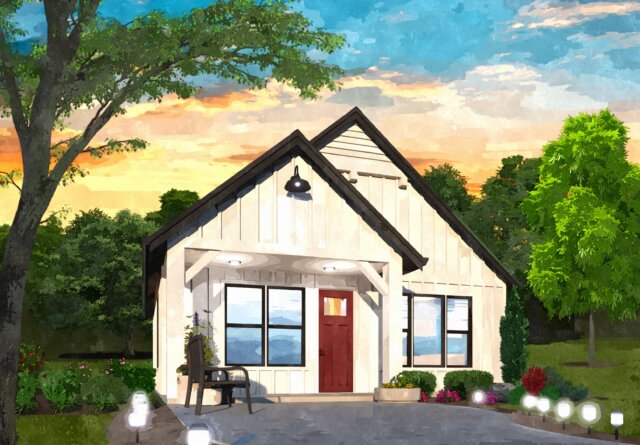 A cuter Farmhouse ADU Cottage with two bedrooms is not possible. This charmer has affordable construction and Two Full Bathrooms to go with the Two bedroom setup. This is perfect for a grandparent with a partner, or a caregiver. A kitchen with an eating bar that you can eat at is open to the Living Room with room for a dining table. Washer and dryer are stacked on the right side of the hallway. Bedroom One has a private bathroom and an abundant closet where the furnace and water heater will be. The secondary bedroom with large rear facing window also has an abundant closet and is right next to the hall bathroom.
A cuter Farmhouse ADU Cottage with two bedrooms is not possible. This charmer has affordable construction and Two Full Bathrooms to go with the Two bedroom setup. This is perfect for a grandparent with a partner, or a caregiver. A kitchen with an eating bar that you can eat at is open to the Living Room with room for a dining table. Washer and dryer are stacked on the right side of the hallway. Bedroom One has a private bathroom and an abundant closet where the furnace and water heater will be. The secondary bedroom with large rear facing window also has an abundant closet and is right next to the hall bathroom.