Plan Number: MM-3757
Square Footage: 3757
Width: 86 FT
Depth: 80.5 FT
Stories: 1
Primary Bedroom Floor: Main Floor
Bedrooms: 4
Bathrooms: 4
Cars: 3
Main Floor Square Footage: 3757
Site Type(s): Flat lot, Garage forward, Rear View Lot
Foundation Type(s): crawl space floor joist, crawl space post and beam
Prime Advantage House Plan – One Story Award Winning – MM-3757
MM-3757
Northwest Modern House Plan with the Ultimate Accommodations
Every detail of this decadent northwest modern house plan screams comfort and ease of living. The grand twelve foot ceiling in the entry signals that this is no ordinary home. On either side of the entry is a full suite with private bathroom. There is a large courtyard to the left that has sliding door access from the third suite. The dining room and great room also feature twelve foot ceilings, as well as easy open flowing access to the cook’s dream of a kitchen. Beyond the great room to the left rear of the home is a spacious rec room, complete with it’s own 3/4 bath. A stunning veranda complete with fireplace resides at the rear of the home just off the great room, allowing you to take full advantage of that perfect rear view lot. The master suite is privately located at the right rear of the home, and includes a sprawling bathroom with open glass shower and large standalone tub. The walk-in closet is openly divided into two sides, so you don’t have to worry about fighting over closet space. We are truly proud of this home and of our Northwest Modern style and are very pleased to present this home for you.
Fulfilling the dream of home ownership brings us boundless happiness. Let us guide you through this exciting process. Explore our website to discover a wide selection of customizable house plans. If any catch your eye and you wish to make them your own, reach out to us. We’re here to accommodate your unique needs and preferences.

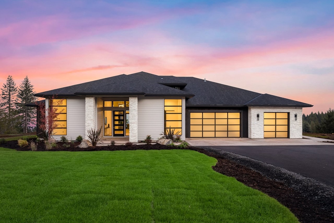
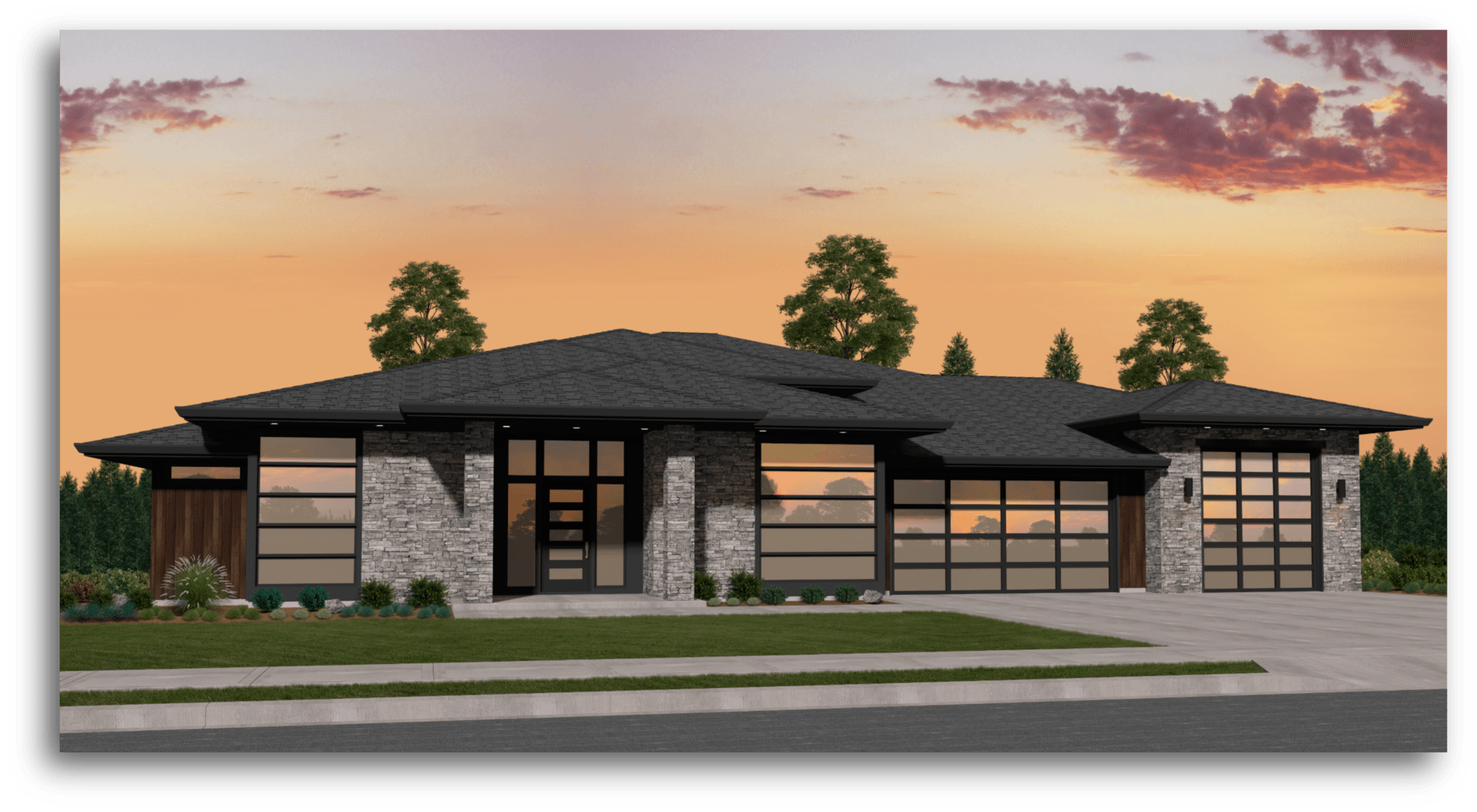
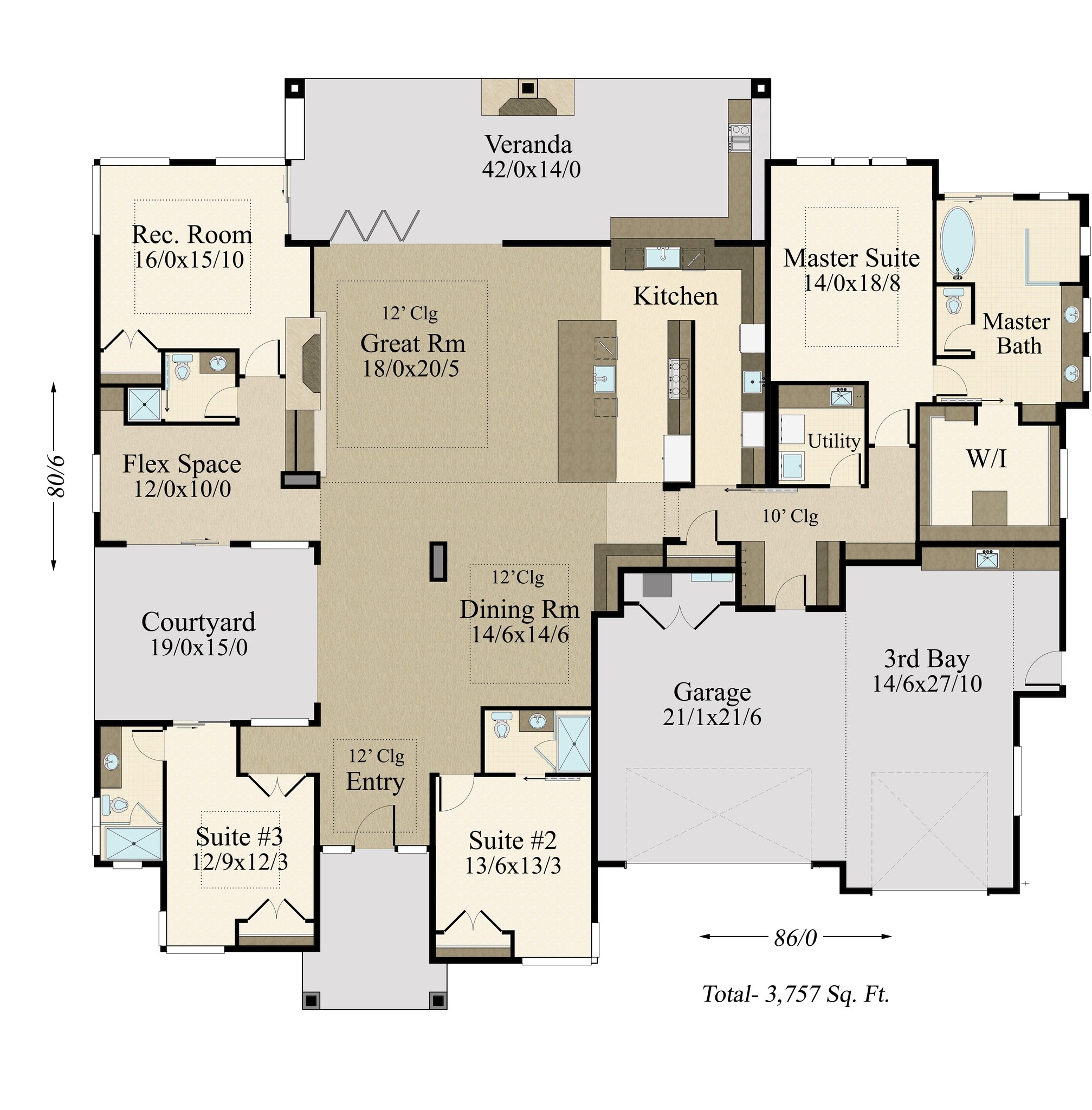
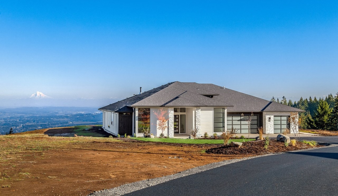
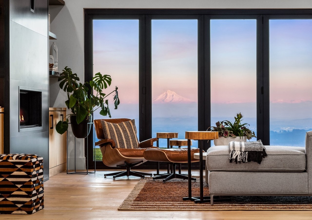
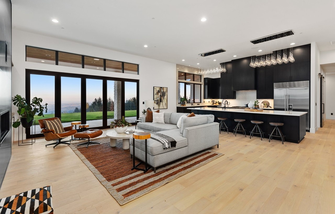
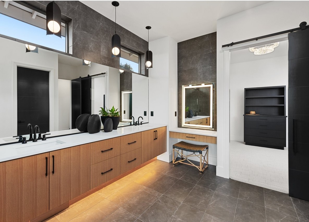
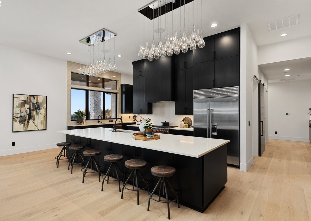
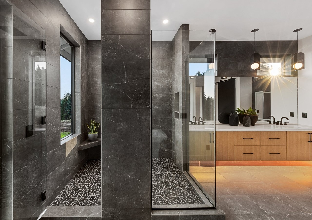
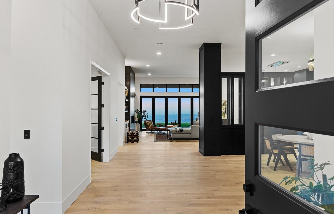
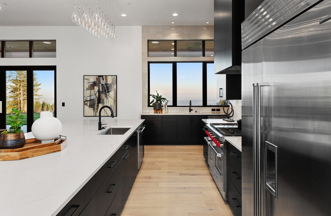
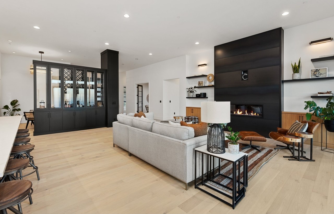
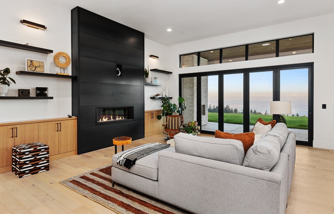
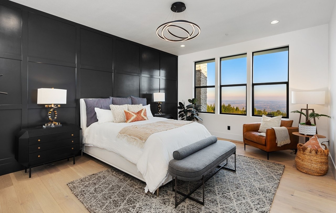
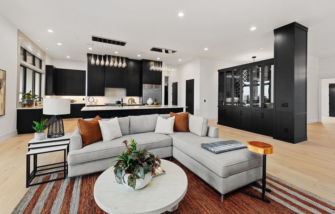
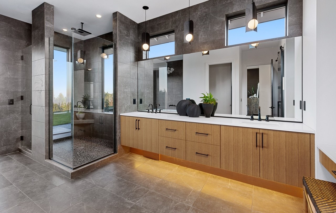
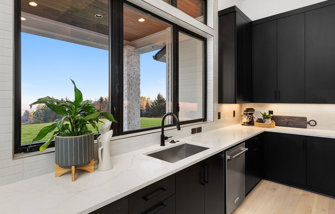
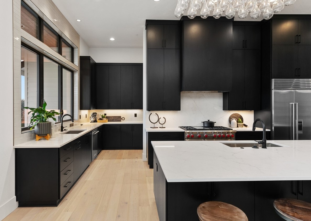
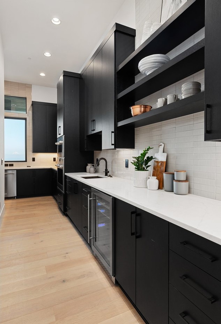
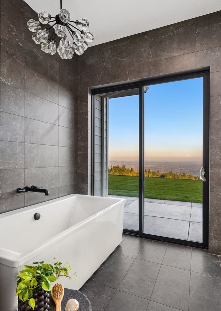
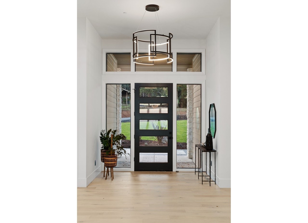

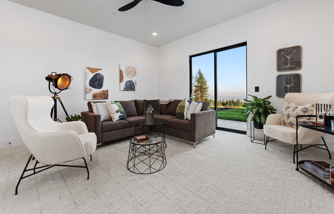
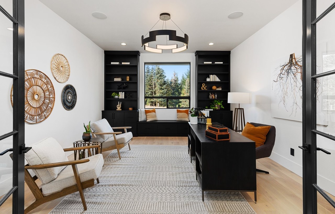
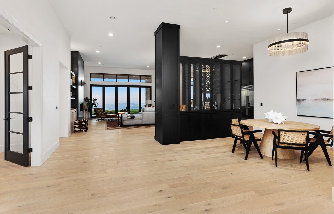
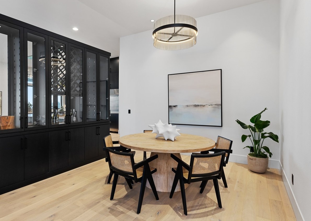
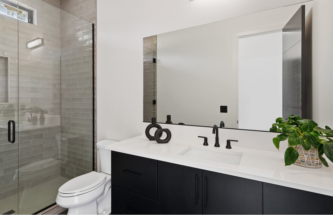
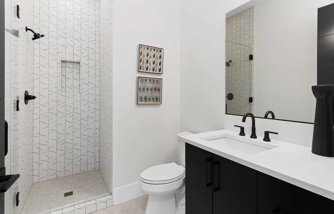
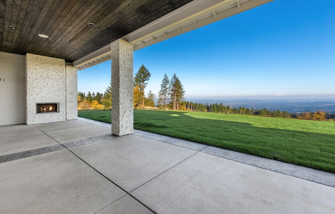
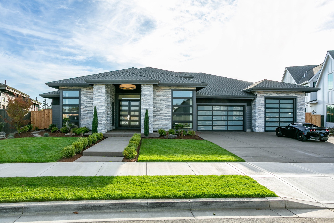

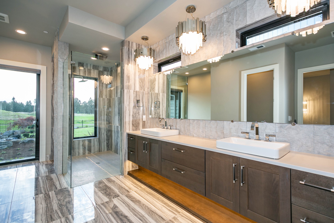
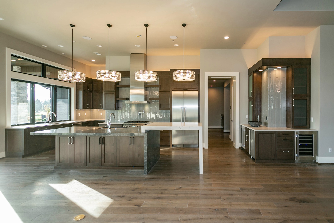
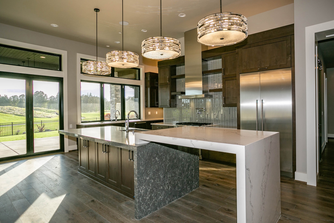
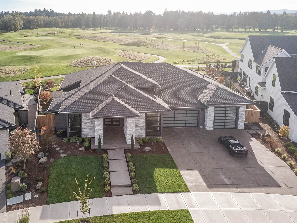
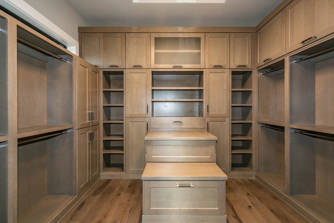
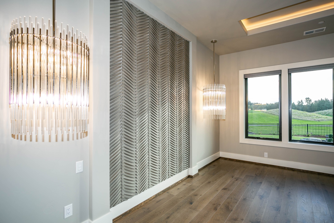

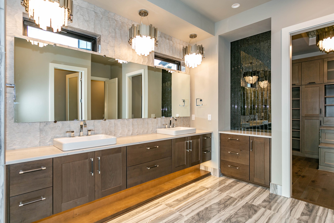
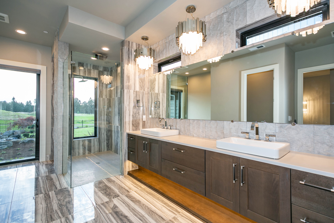
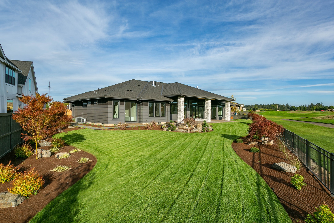
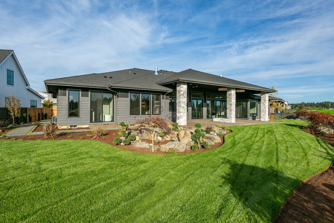
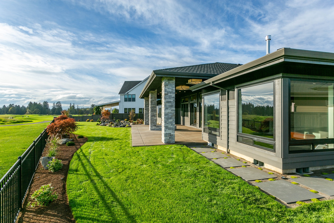
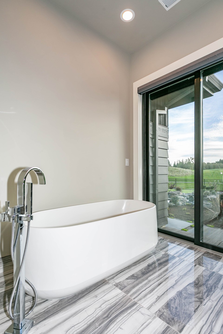

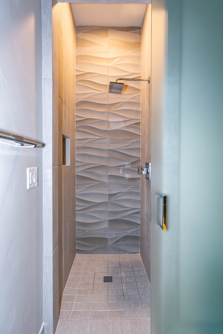
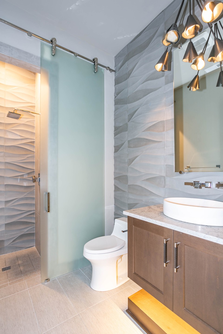

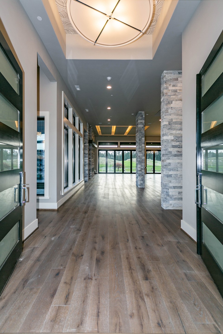

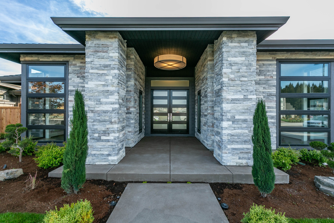
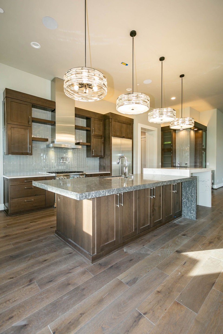
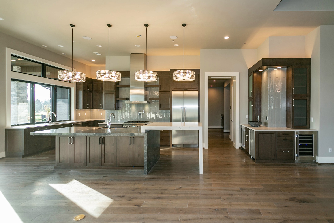

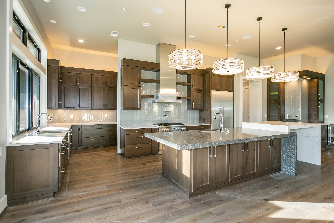
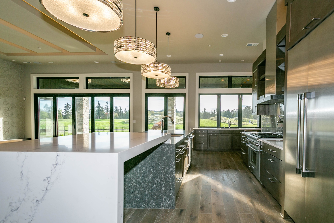
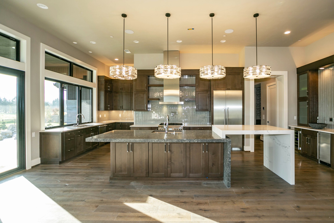
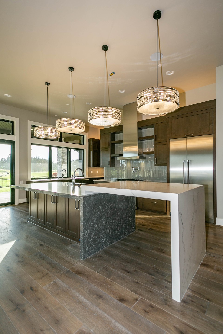
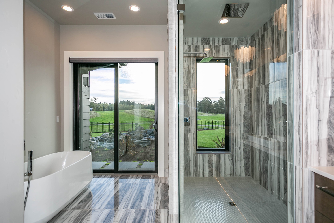
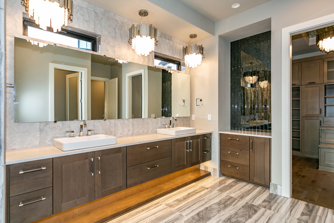

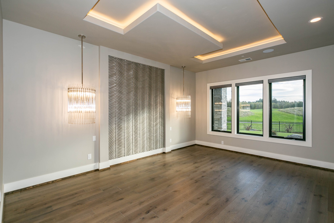

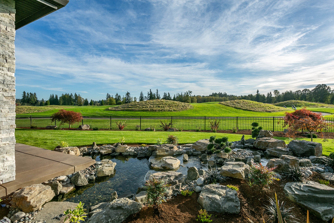
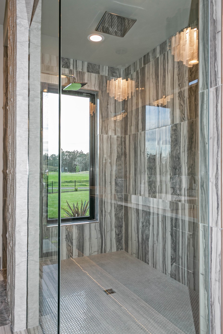
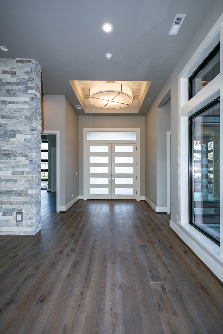
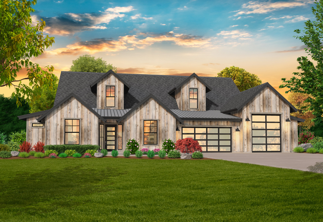
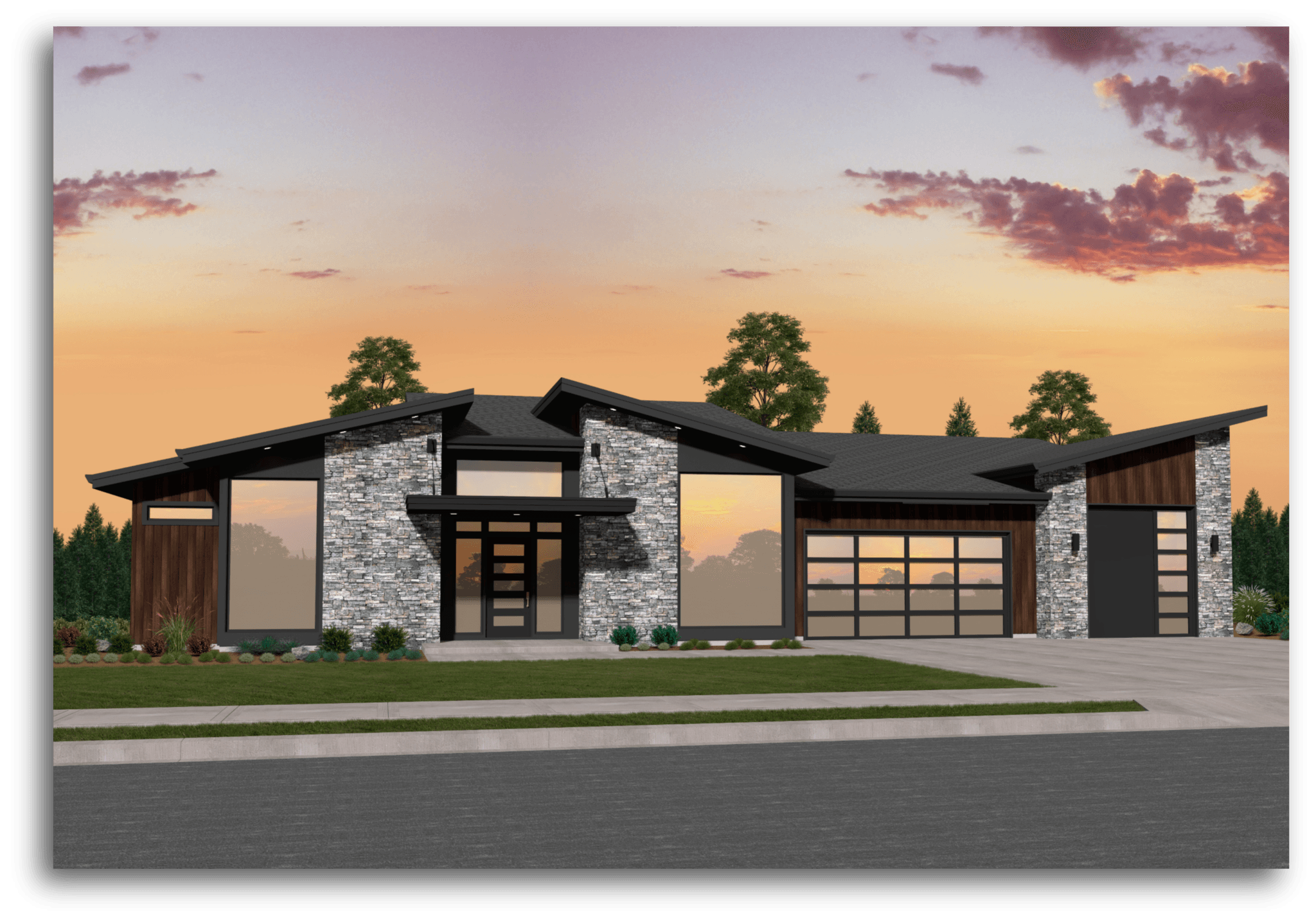
Reviews
There are no reviews yet.