Plan Number: M-2084-DBV
Square Footage: 2084
Width: 35 FT
Depth: 32 FT
Stories: 3
Primary Bedroom Floor: Upper Floor
Bedrooms: 3
Bathrooms: 2.5
Cars: 2.5
Main Floor Square Footage: 962
Site Type(s): Flat lot, Front View lot, Garage Under, Narrow lot, shallow lot, Side sloped lot
Foundation Type(s): slab
Everywhere
M-2084-DBV
Prairie, Craftsman, and of Modern styled, the Everywhere Plan is great when space is a premium and you can build up. Look no further, the Everywhere Plan is Beautiful and has exciting street presence which leads to a completely open space sharing main floor with front view and rear covered deck. Upstairs are three generous bedrooms with large utility room. Downstairs is a very large 2.5 Car Garage, covered front porch and spacious foyer. This house plan will fit a large variety of lots and is designed as an energy efficient value engineered masterpiece.
Discover our wide selection of customizable house plans, designed to harmonize style and utility. For custom designs, contact us via our website. We’re dedicated to helping you design a home that’s uniquely yours.

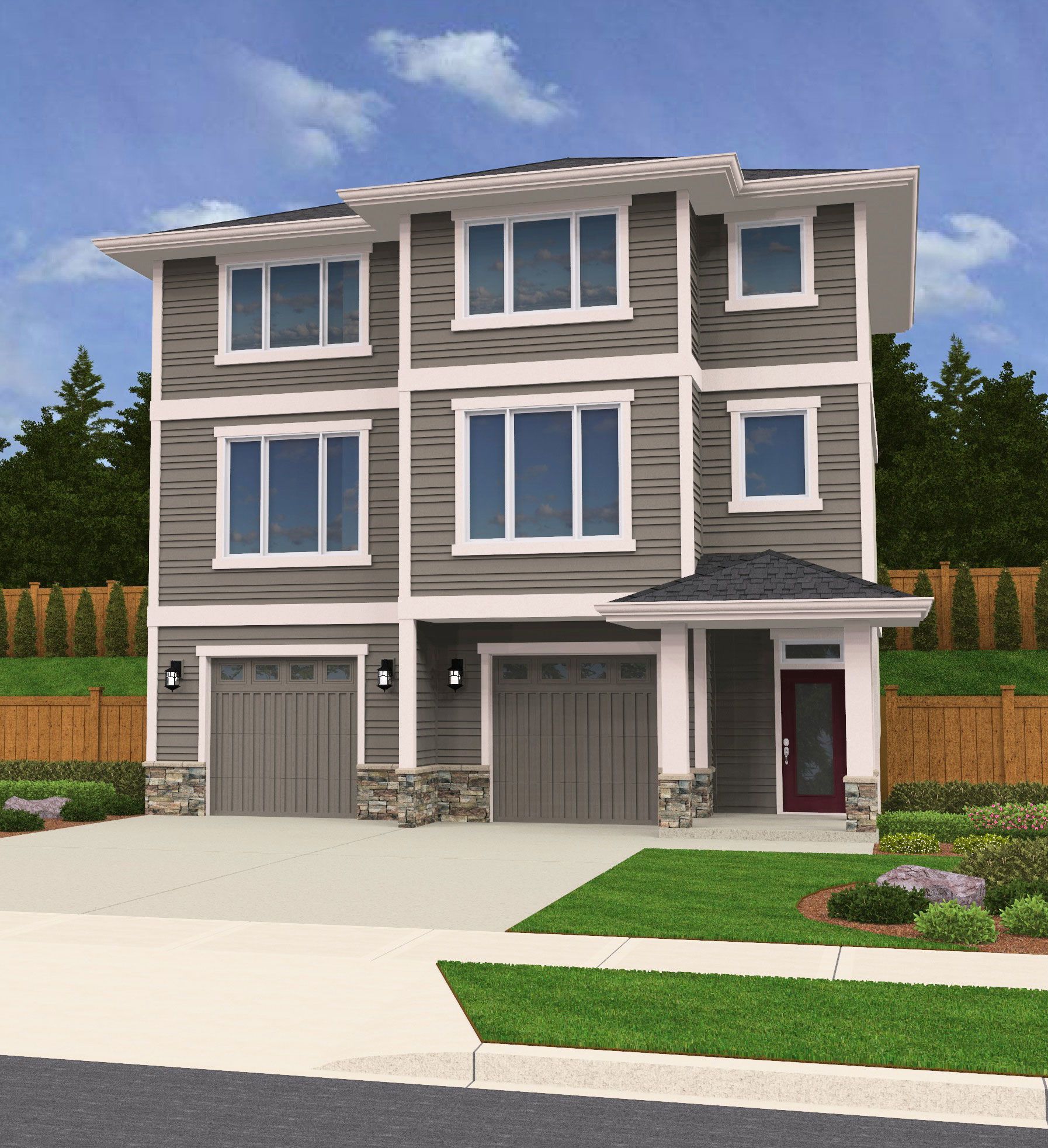
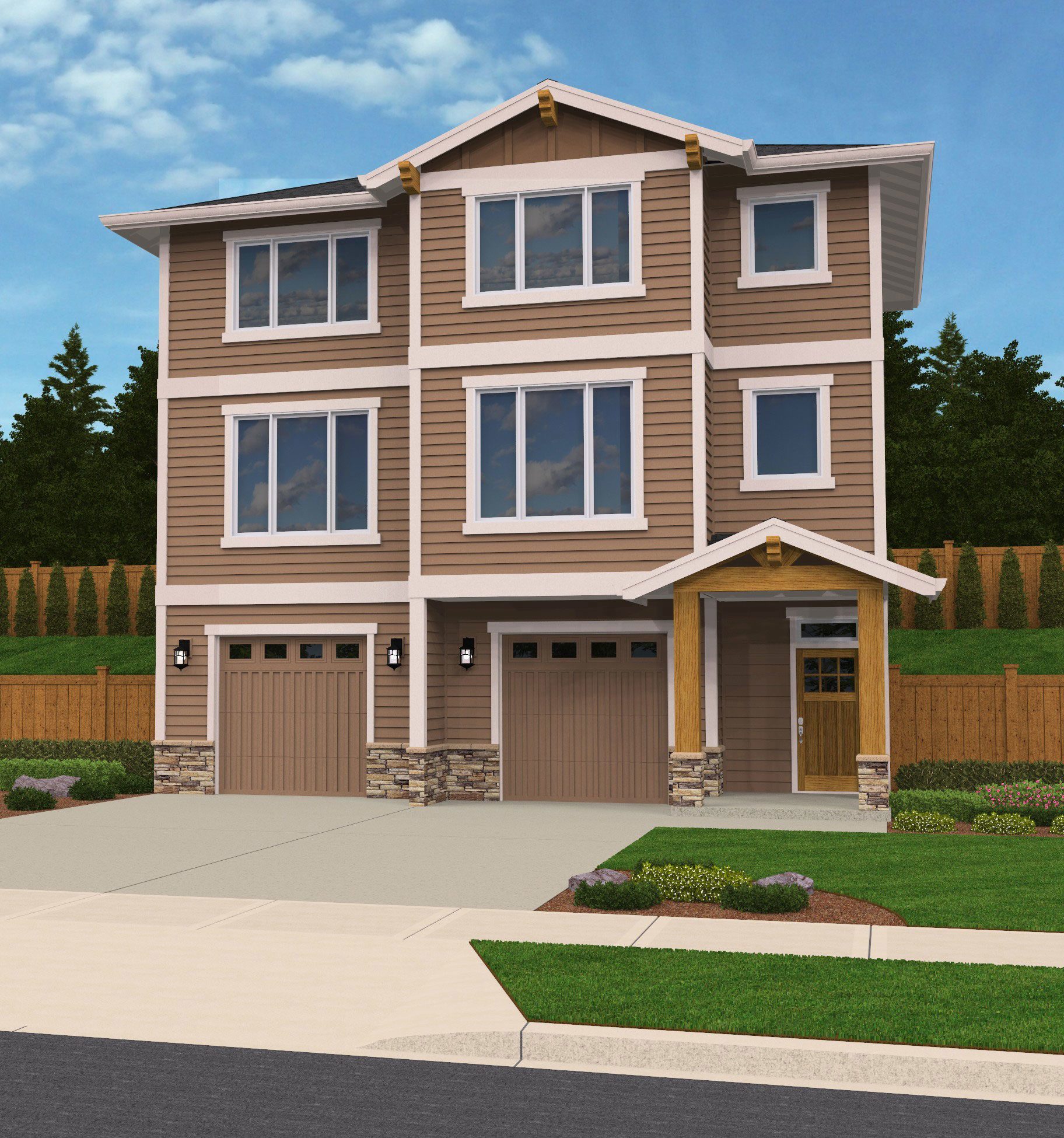
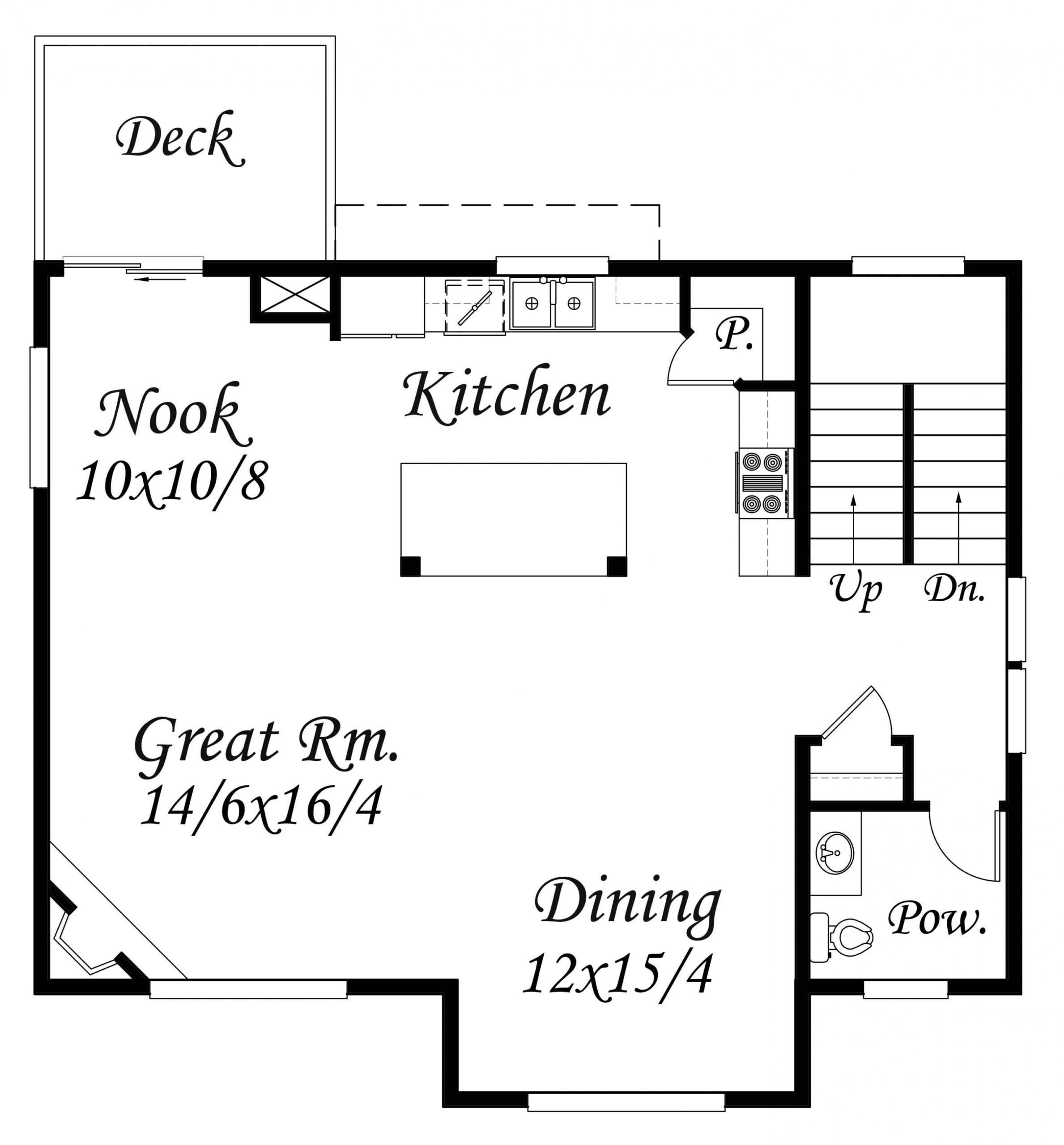
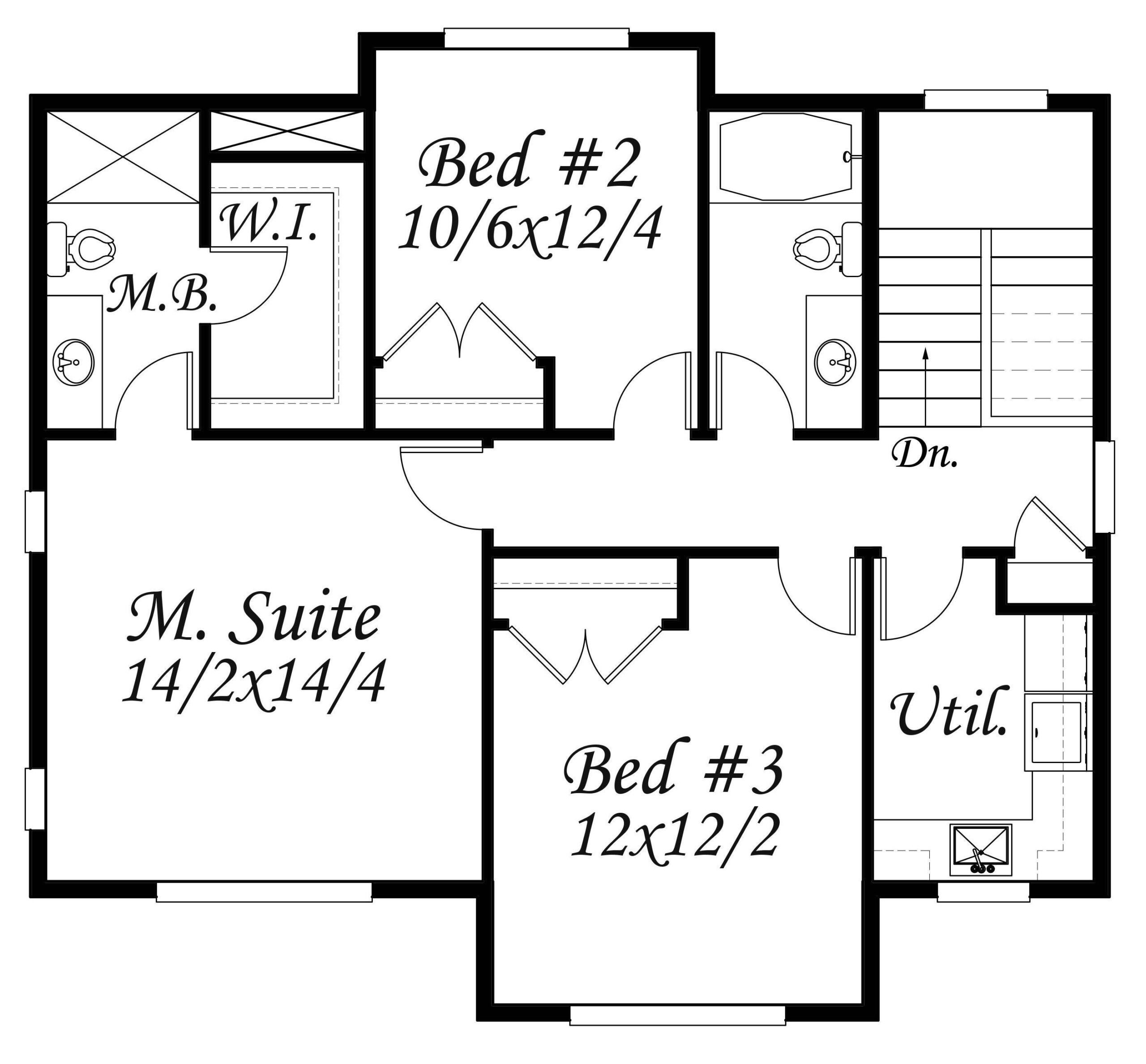
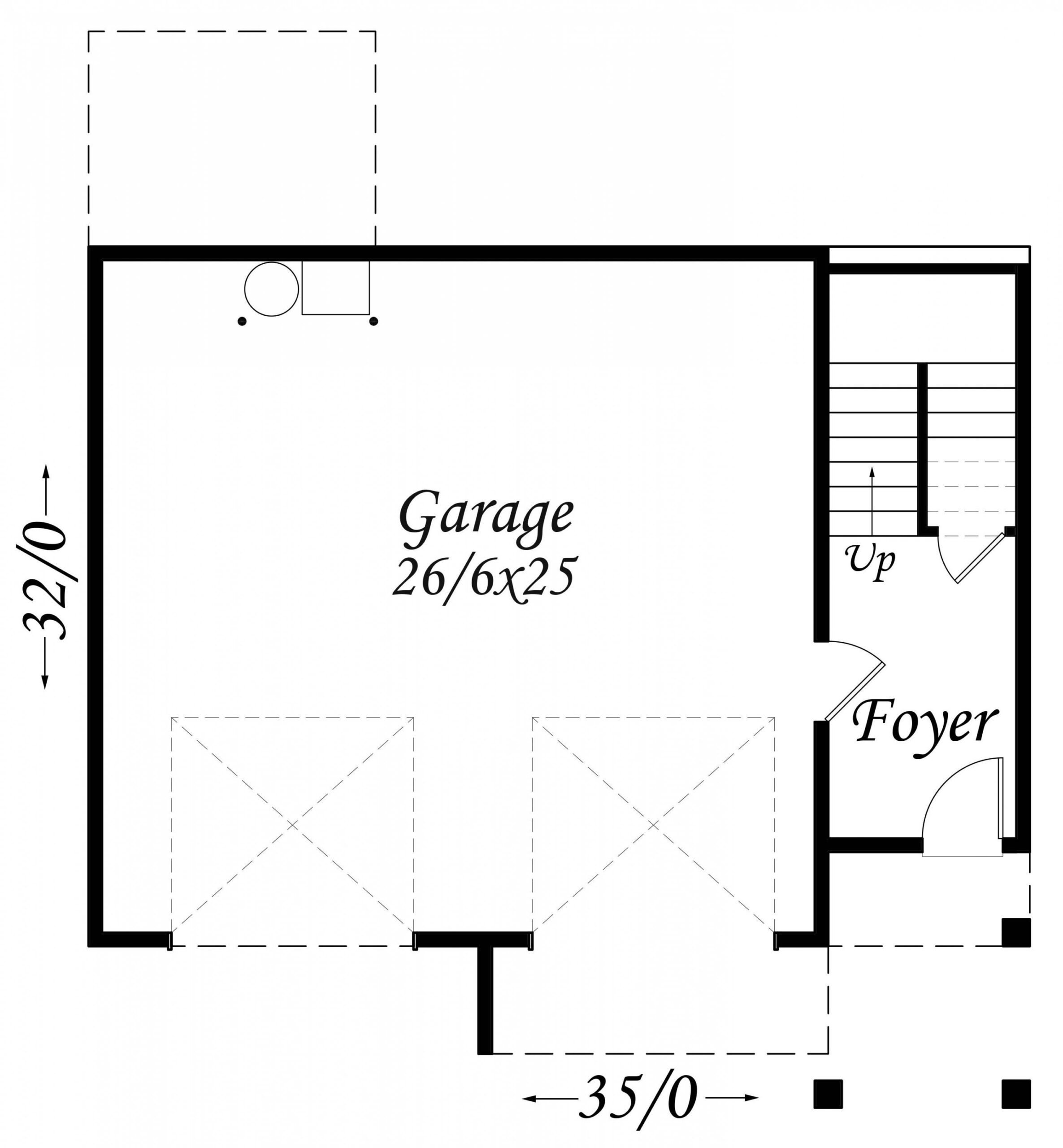
Reviews
There are no reviews yet.