Plan Number: M-1991-2701-1993
Square Footage: 6687
Width: 53 FT
Depth: 69 FT
Stories: 3
Primary Bedroom Floor: Upper Floor
Bedrooms: 10
Bathrooms: 8.5
Cars: 3
Main Floor Square Footage: 0
Site Type(s): Duplex Lot
Killingsworth 3 – HIgh Style Modern 3 plex – M-1991-2701-1993
M-1991-2701-1993
Modern Townhouse Triplex
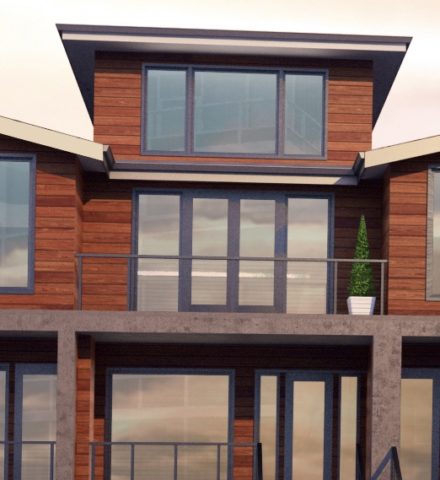 Clean, shed roof lines and spacious floor plans make this modern townhouse triplex a surefire winner. The outside units have three bedrooms, the middle has four, and all three units have an ADU behind the garage. With each unit, the master suite is located at the front of the home, while the remaining bedrooms are at the rear. The master suites all include walk-in closets, private toilets, and side by side sinks. The main floor features an easy flowing living room/dining room/kitchen layout, with a deck and an additional nook at the rear.
Clean, shed roof lines and spacious floor plans make this modern townhouse triplex a surefire winner. The outside units have three bedrooms, the middle has four, and all three units have an ADU behind the garage. With each unit, the master suite is located at the front of the home, while the remaining bedrooms are at the rear. The master suites all include walk-in closets, private toilets, and side by side sinks. The main floor features an easy flowing living room/dining room/kitchen layout, with a deck and an additional nook at the rear.
Explore our wide selection of customizable house plans, where boundless opportunities for personalization await. Should any designs catch your eye, don’t hesitate to reach out to us. Collaboration is central to our ethos, as we believe in working together to craft a design that perfectly reflects your preferences and lifestyle.
Designed for The City of Portland planning and zoning standards.

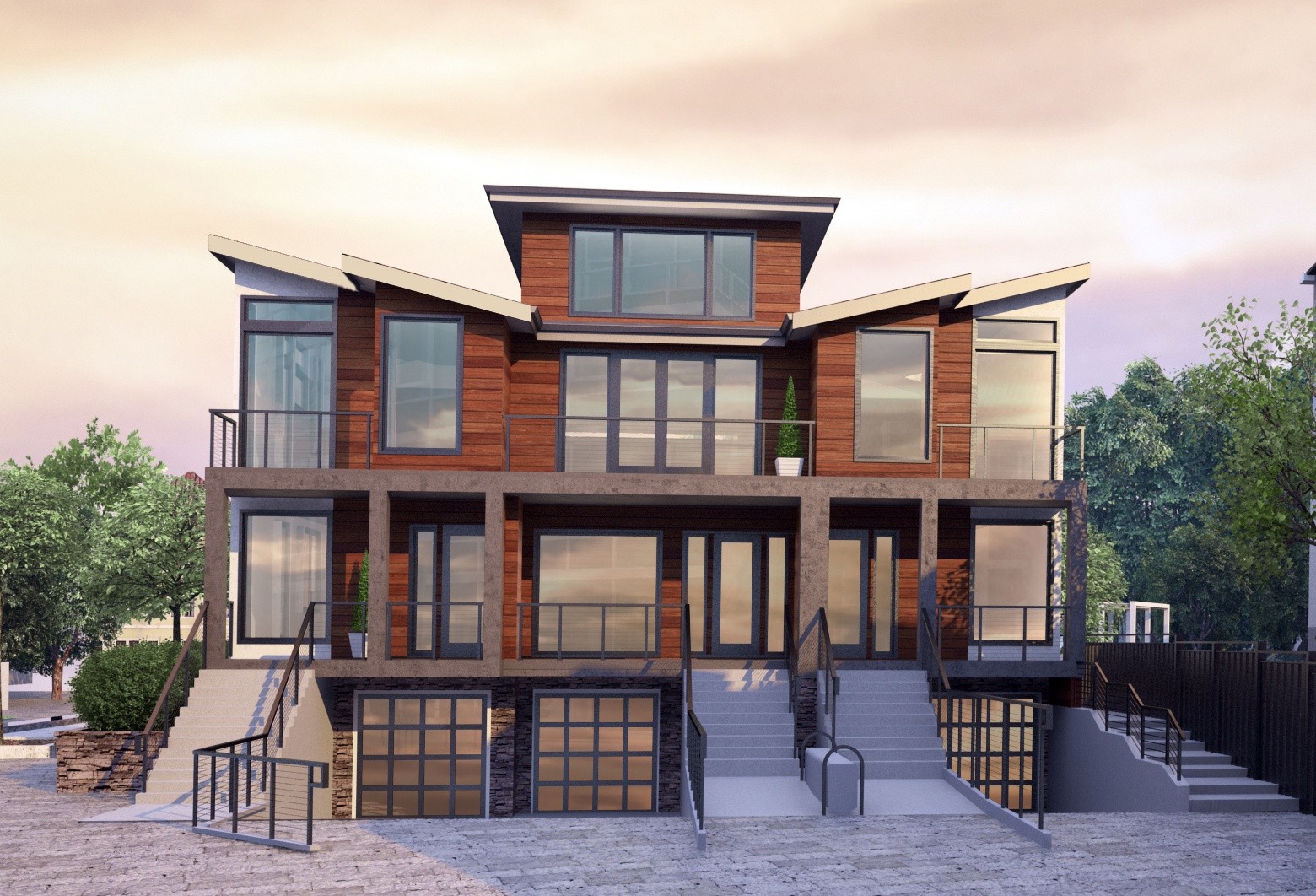
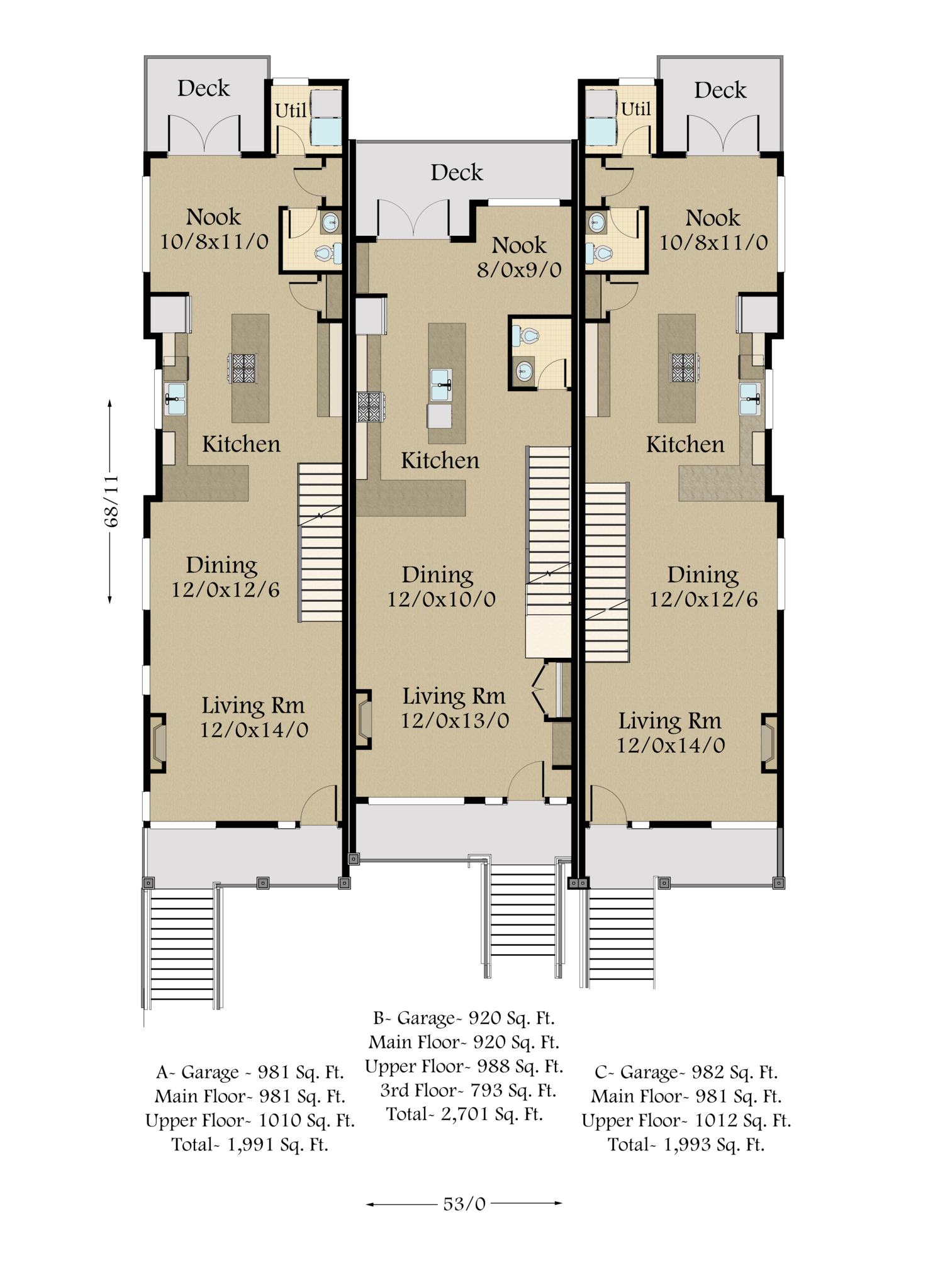
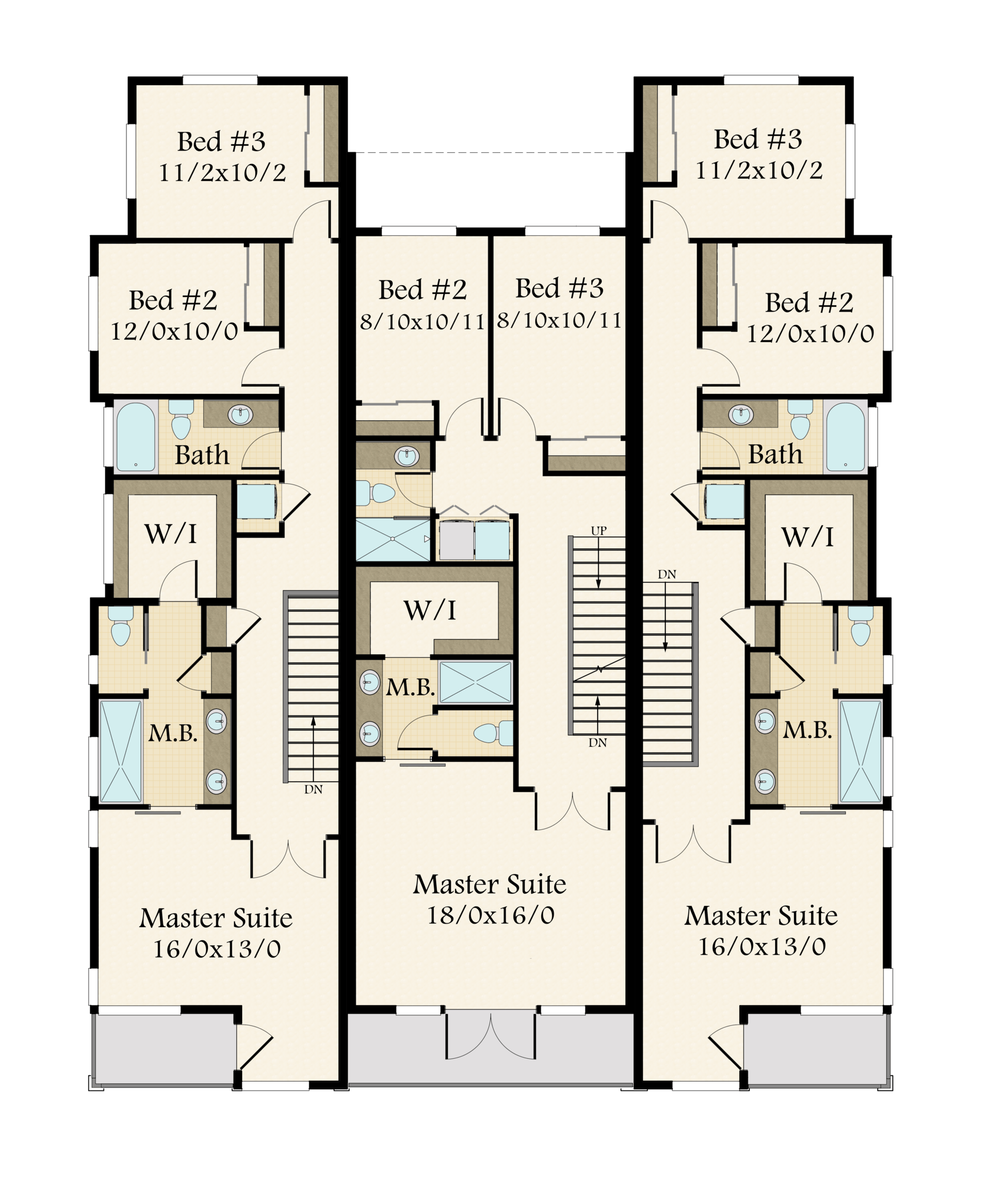
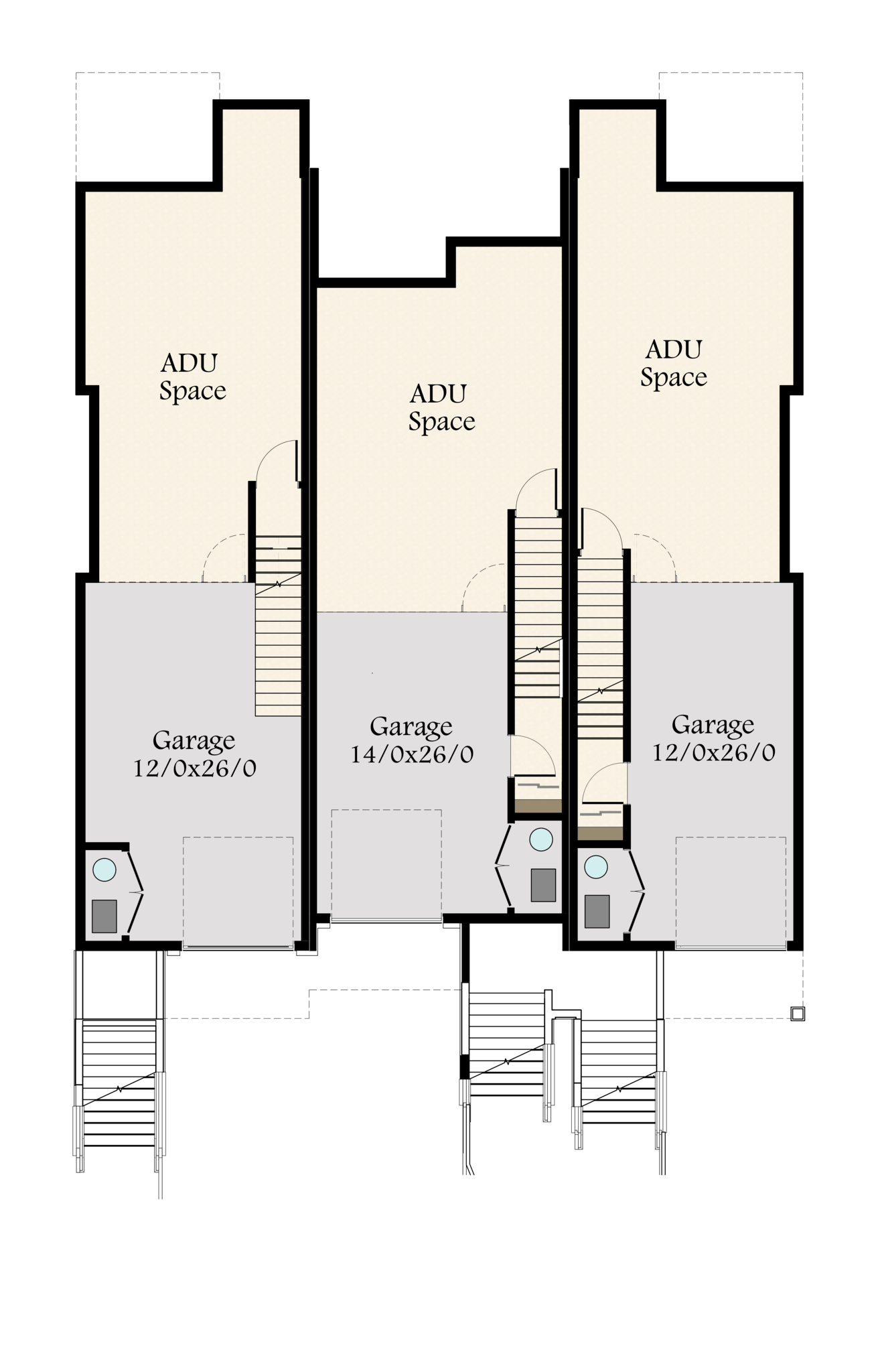
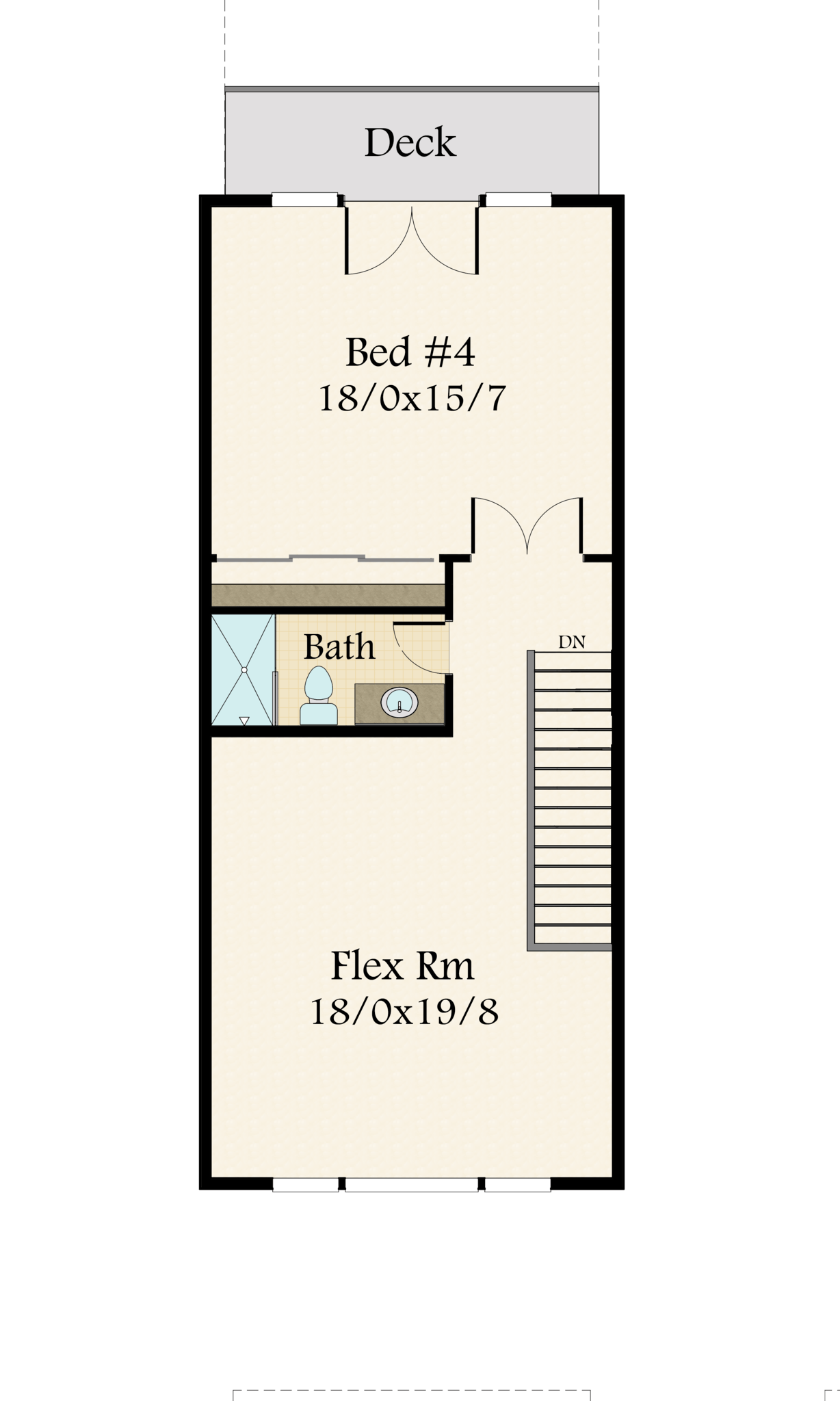
Reviews
There are no reviews yet.