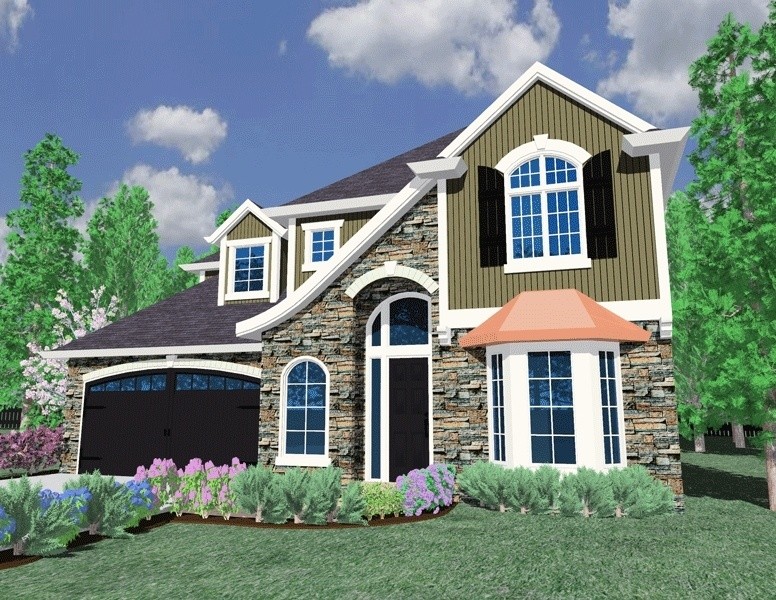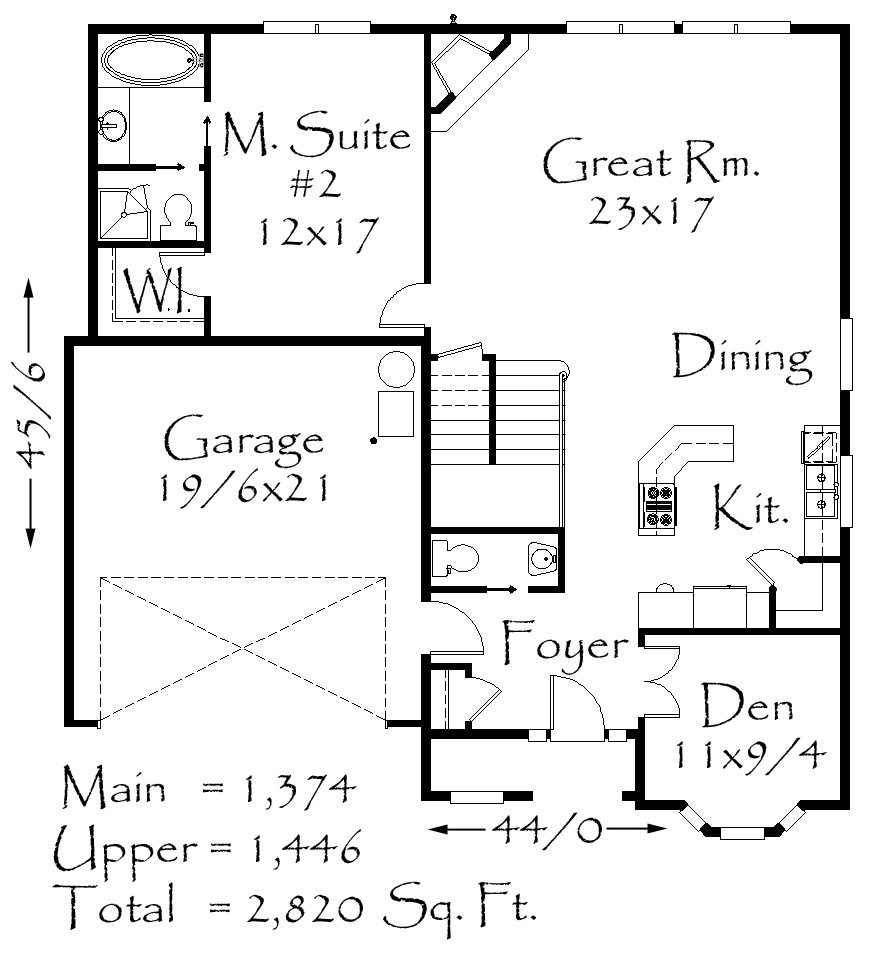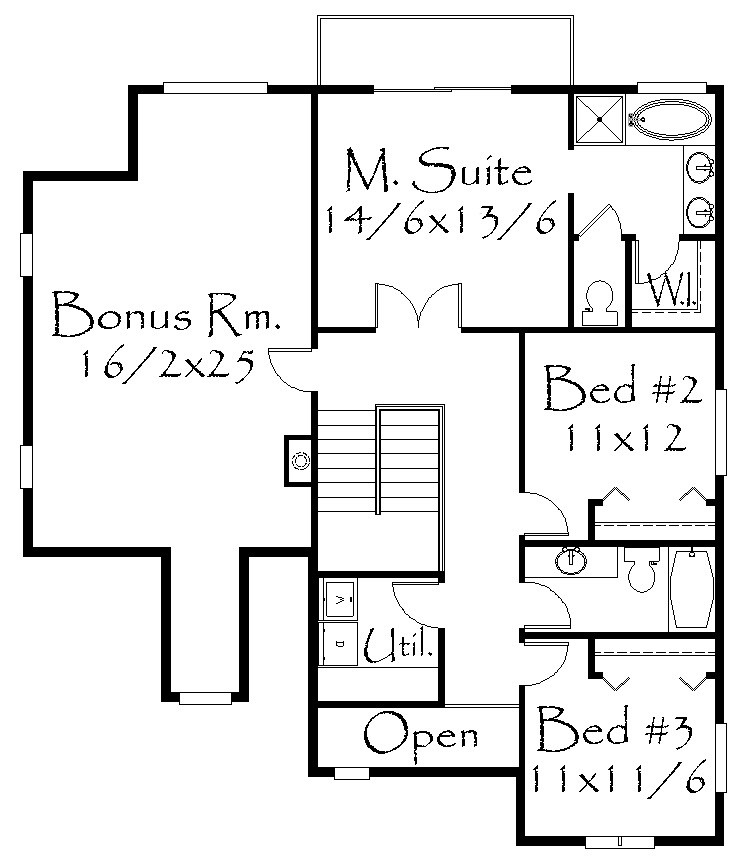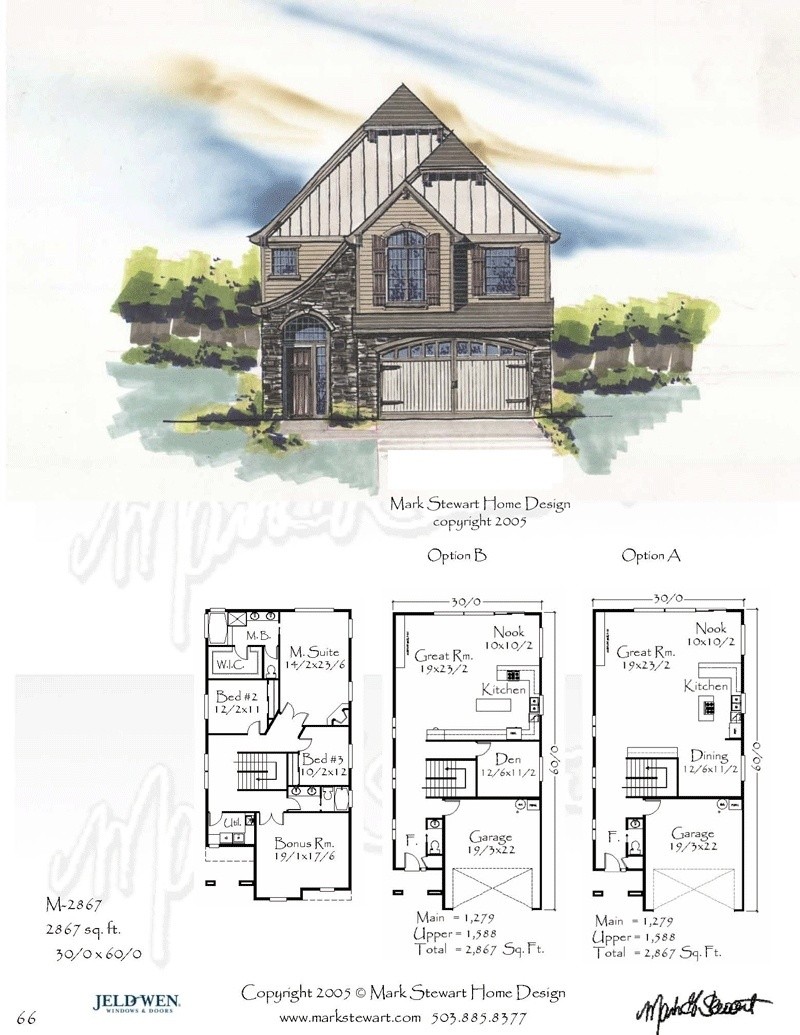Plan Number: M-2820gv
Square Footage: 2820
Width: 44 FT
Depth: 45.5 FT
Stories: 2
Bedrooms: 4
Bathrooms: 3.5
Cars: 2
Main Floor Square Footage: 1374
Upper Floor Square Footage: 1446
Site Type(s): Flat lot, Narrow lot
Foundation Type(s): crawl space post and beam
2821
M-2820gv
This is a very flexible home design. With two master suites and a very generous great room and bonus room, this plan is certainly a fit for any family. The exterior design is a smashing blend of french country and old world design, with generous use of stone, arched and bayed windows and a graceful front entry. Nothing has been spared in this show stopping and flexible design. The versatile nature of this plan makes it a certain classic.





Reviews
There are no reviews yet.