Plan Number: M-2570B
Square Footage: 2570
Width: 65.33 FT
Depth: 92.5 FT
Stories: 1
Bedrooms: 4
Bathrooms: 3.5
Cars: 3
Main Floor Square Footage: 2570
Site Type(s): Down sloped lot, Flat lot, Rear View Lot
Foundation Type(s): crawl space floor joist
M-2570B
M-2570B
This is truly a beautiful lodge house plan. Nothing has been spared in this custom design. Big open timber trusses great you upon arrival and lead you straight through the magnificent beamed great room out to the covered back deck. There is a generous master suite that could be as comfortable as anything you have ever experienced. The gourmet kitchen has a unique breakfast nook and is open to the great room just enough to keep the cook(s) in the conversation. Two generous guest suites come complete with their own private bathrooms. This is a fantastically comfortable home.

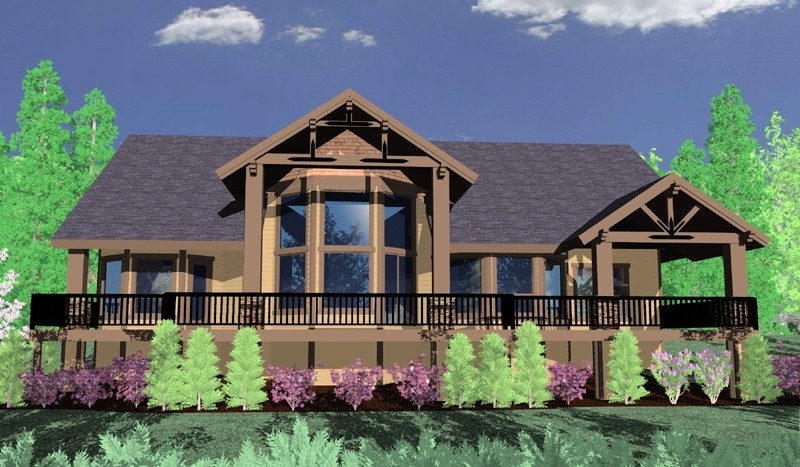
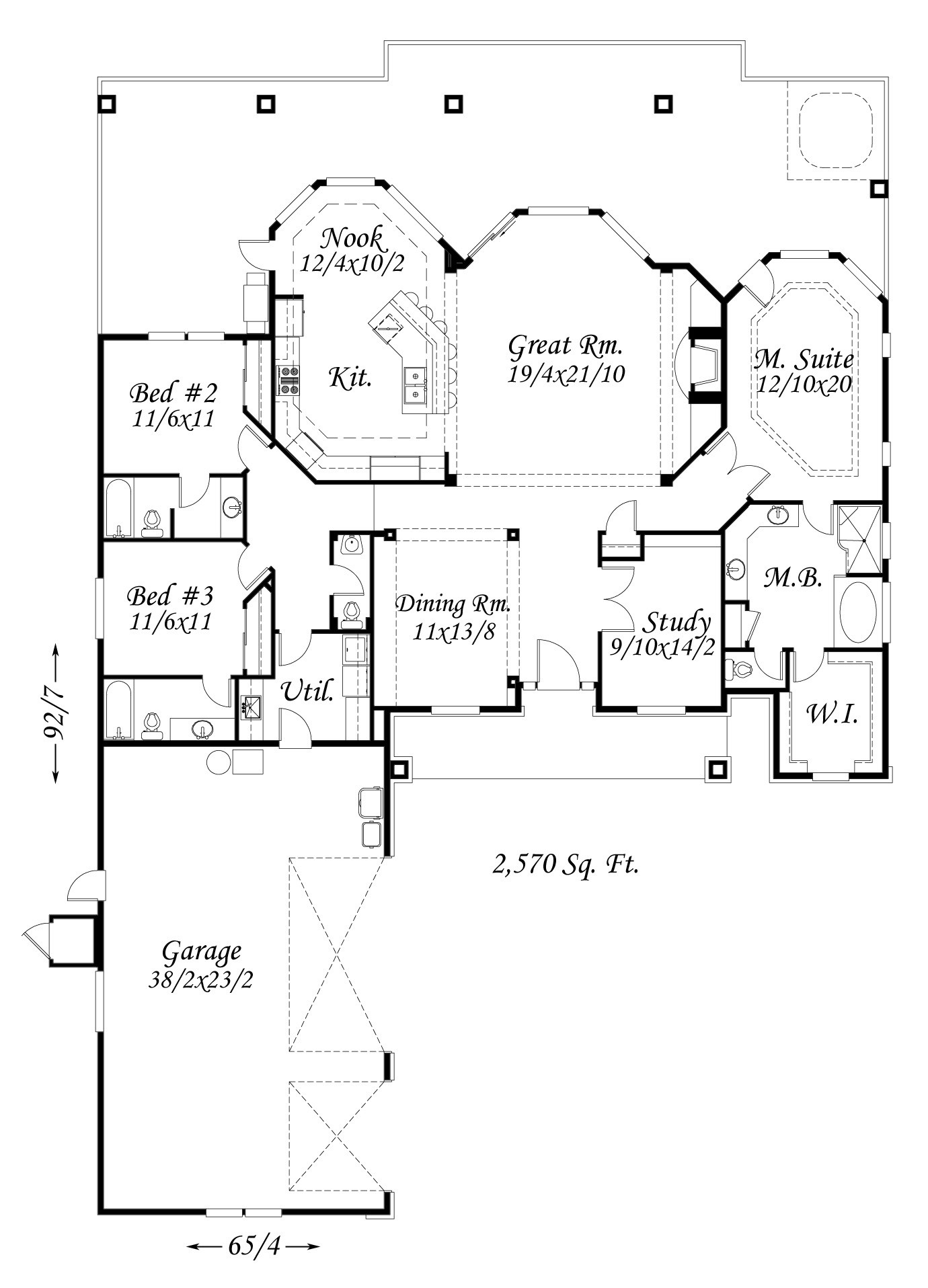
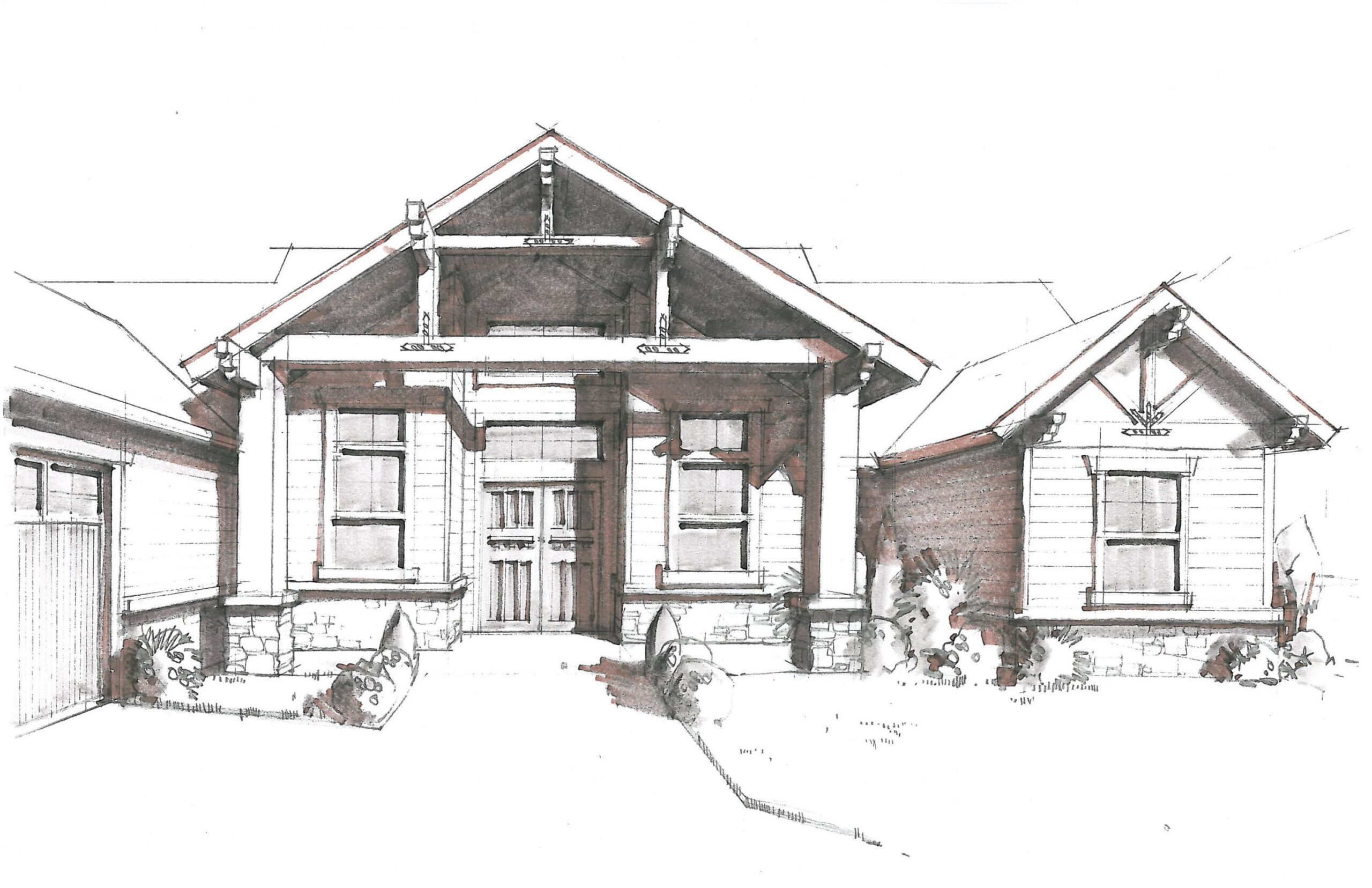
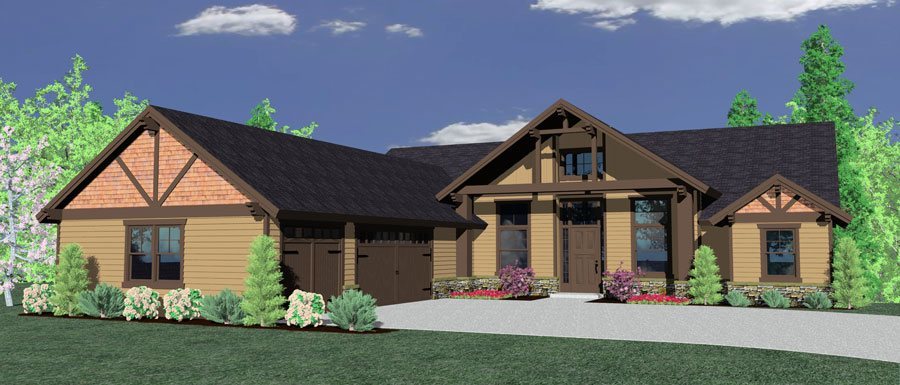
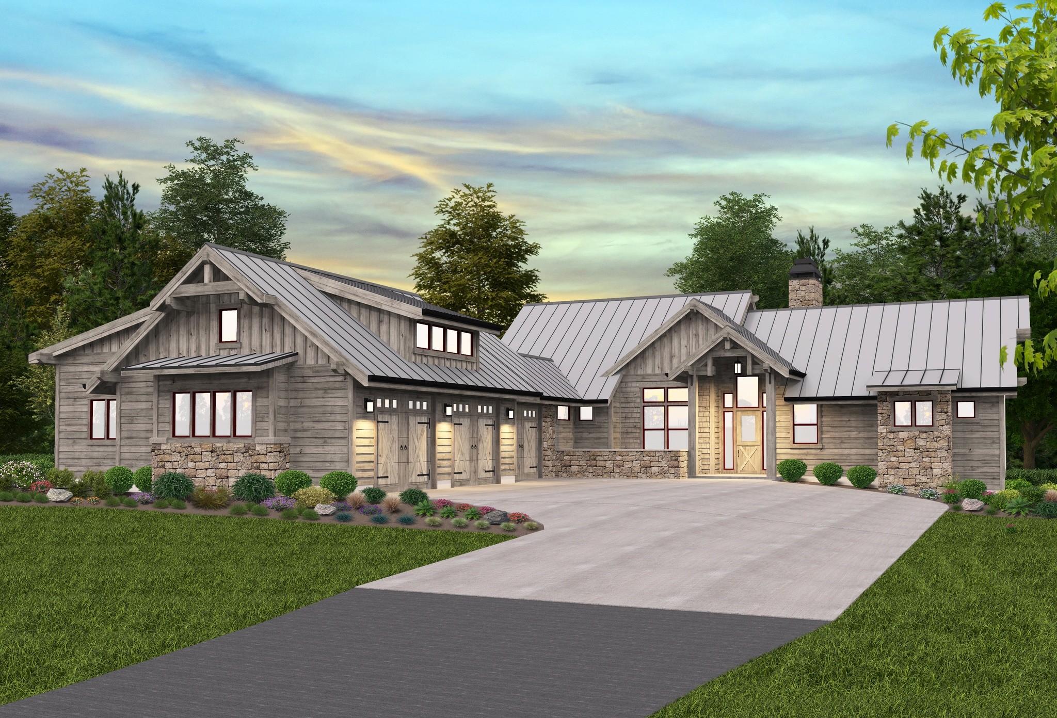
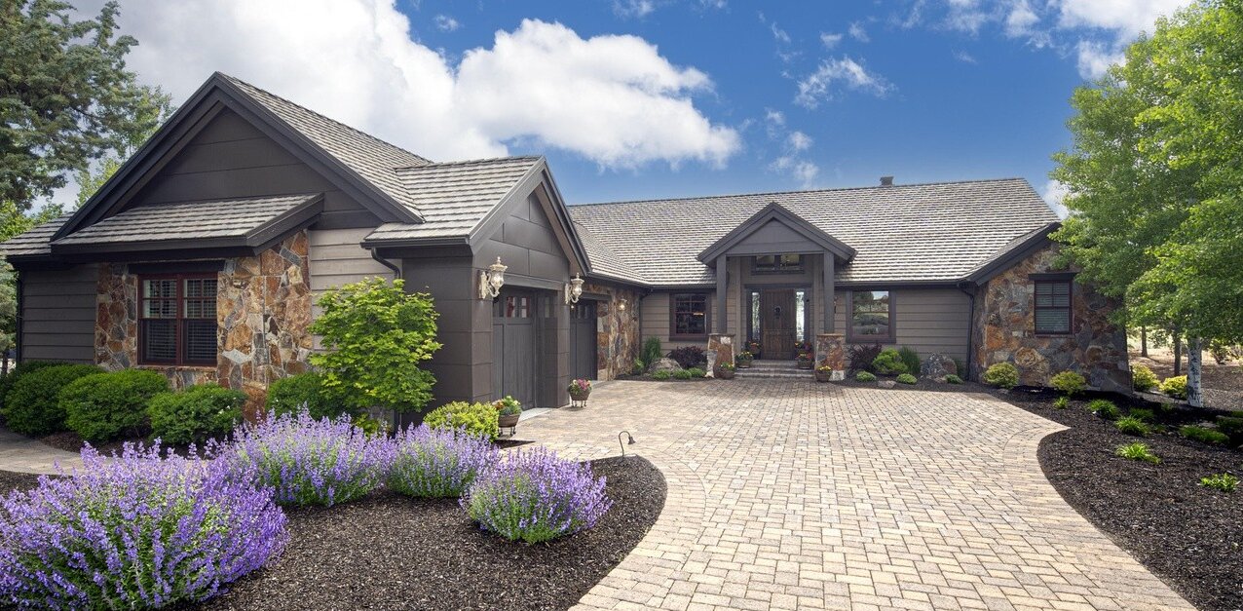
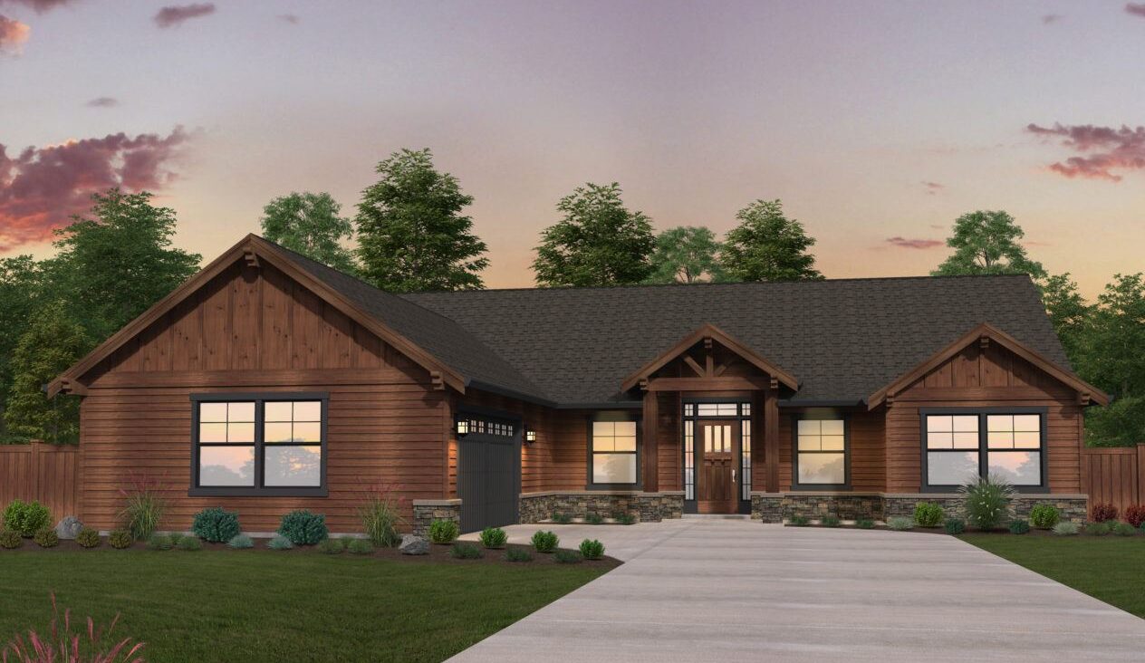
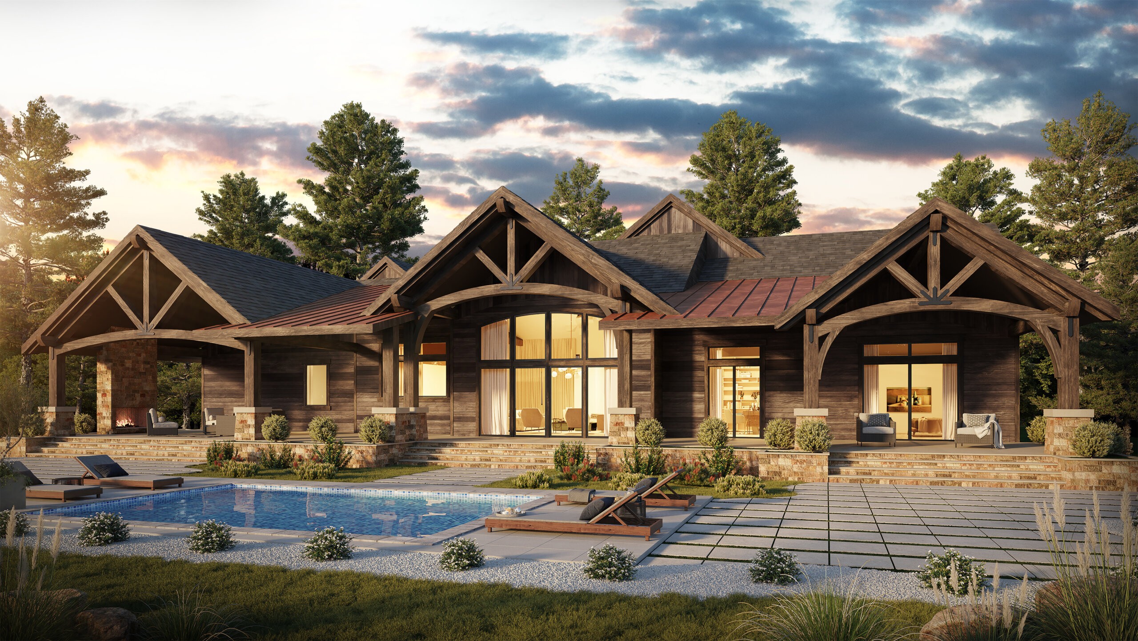
1 review for M-2570B
There are no reviews yet.