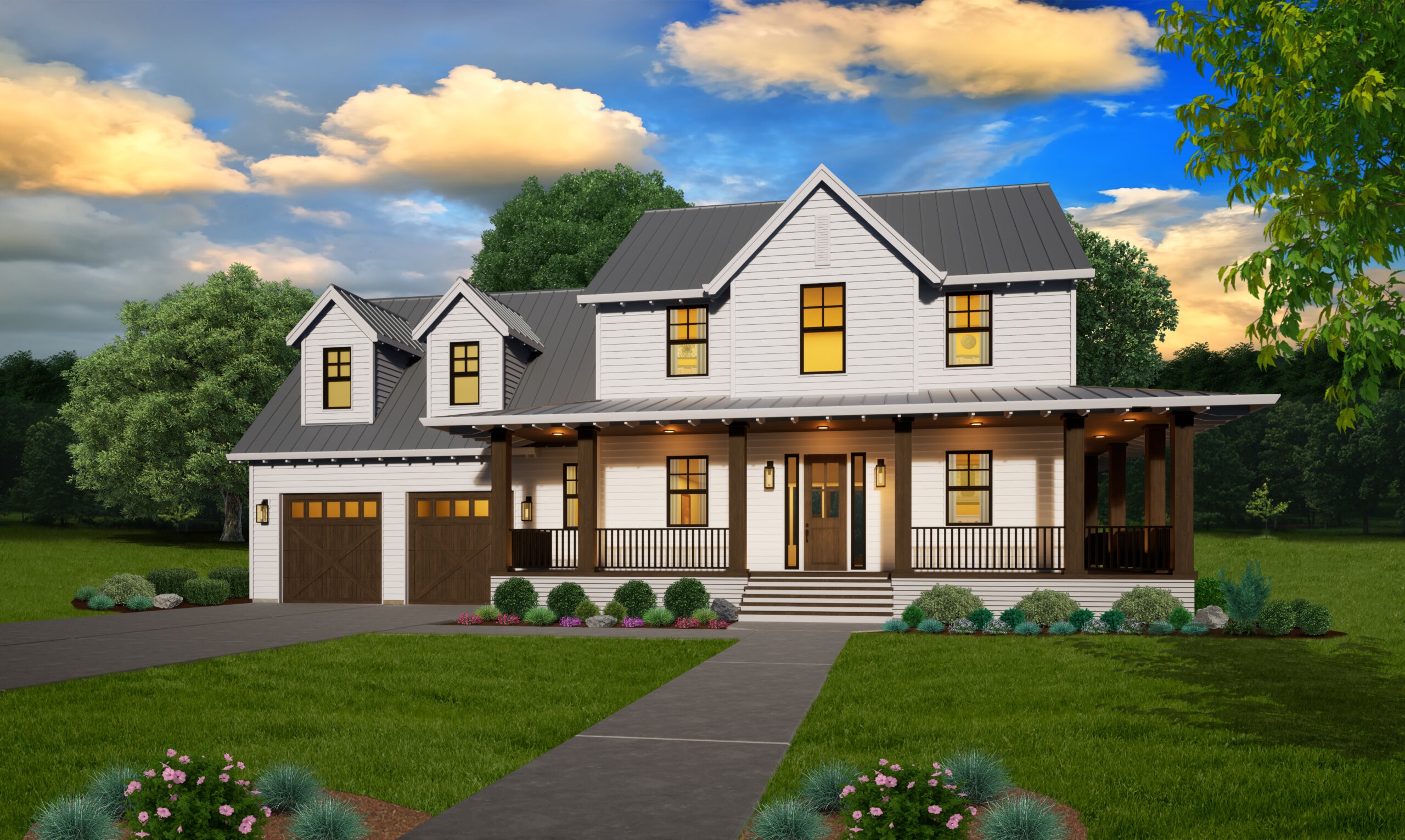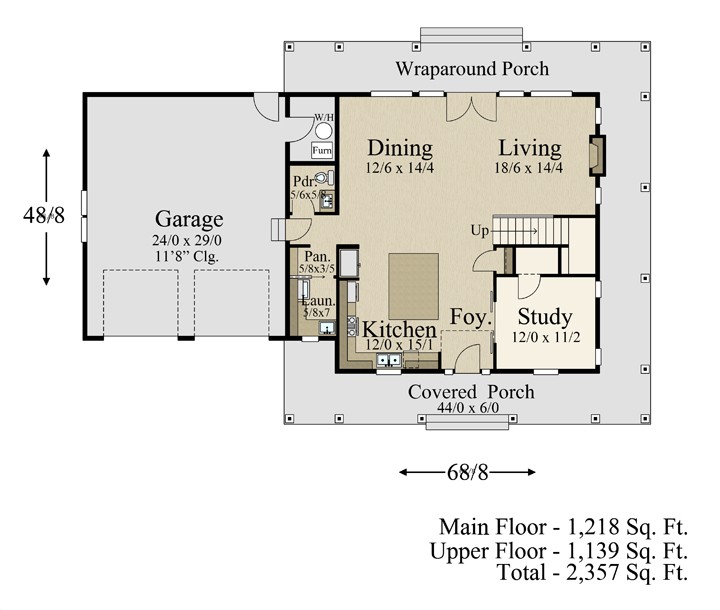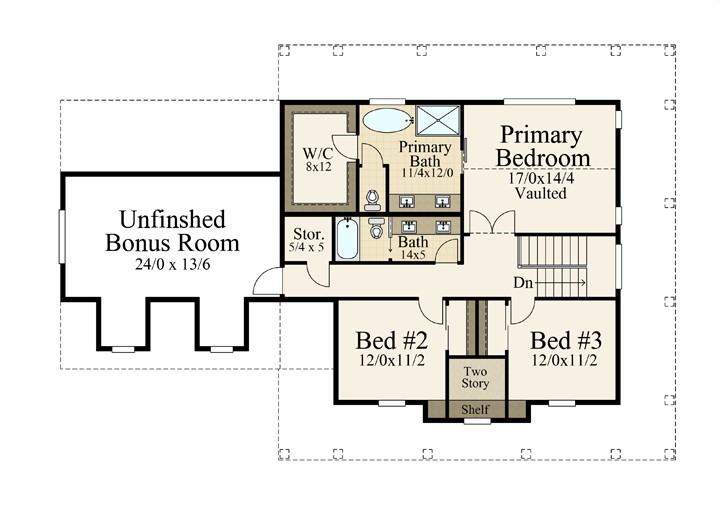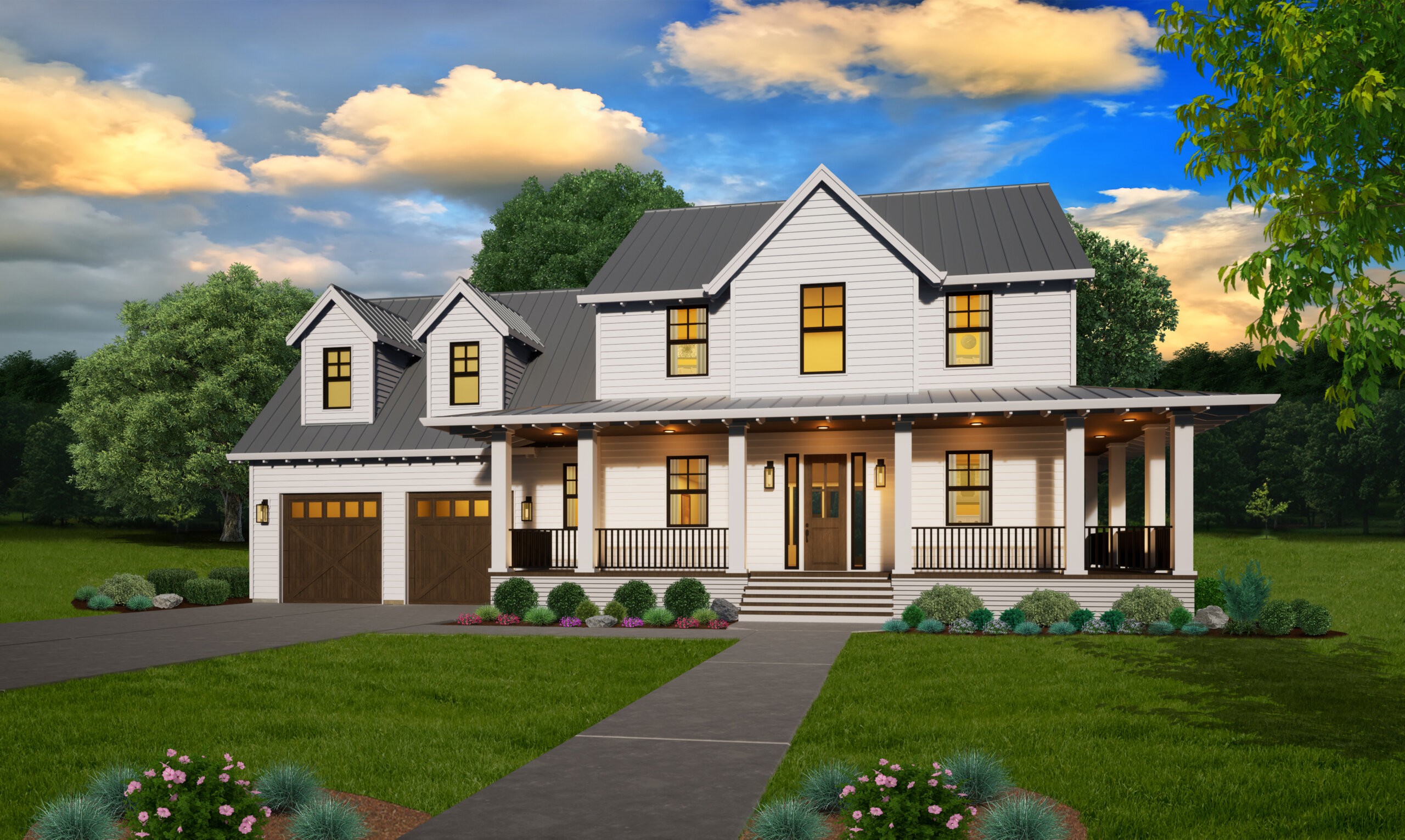Plan Number: MA-2360
Square Footage: 2357
Width: 48.8 FT
Depth: 68.8 FT
Stories: 2
Primary Bedroom Floor: Upper Floor
Bedrooms: 4
Bathrooms: 2.5
Cars: 2
Main Floor Square Footage: 1218
Upper Floor Square Footage: 1139
Site Type(s): Flat lot, Front View lot, Garage forward, Multiple View Lot, Rear View Lot, side view lot
Foundation Type(s): crawl space floor joist
Modesto Haven – New American House Plan
MA-2360
Elegant New American House Plan
This fresh design encompasses everything we love in a home – comfortable and easy living, understated and elegant design, and features galore – come inside and tour this new American house plan!
The exterior of this home revolves around the beautiful covered wraparound porch. For those looking for gathering spaces, this will certainly be of much benefit. Set up a patio set (or two!) and enjoy a beverage on a warm summer evening with your loved ones. Inside the front door, a two story foyer showers you with light, and you’ll immediately find the gourmet kitchen on the left and the private study on the right. The kitchen offers all the most desired amenities, from a large island, to large countertops, to a walk-in pantry (which you’ll see also passes through to the laundry). A powder room sits nearby as does the garage entrance. The main floor is rounded out by an open concept dining room and living room, where large rear facing windows and french doors showcase and provide access to the back of the home and the wrap around porch.
Up on the upper floor is where you’ll find all of the bedrooms, which number 3 including the large vaulted primary suite. The two guest bedrooms are of identical size and opposite layout, with the closets and two story foyer cleverly preventing any directly shared walls. The primary suite gets the entire rear wing, where large rear facing windows offer splendid views. The attached bathroom includes a separate tub and shower, dual sinks, a private toilet, and a very large walk in closet. Last but not least, you’ll also find a very spacious unfinished bonus room that could easily be turned into just about anything, from a home gym, to a theater, to an art studio, to a music room or whatever else you can imagine.
We present this New American House Plan as a complete package, but if you have any customizations you’d like to make, we are happy to accommodate and would be happy discuss via our contact form here. You can view our entire portfolio of homes here.





Reviews
There are no reviews yet.