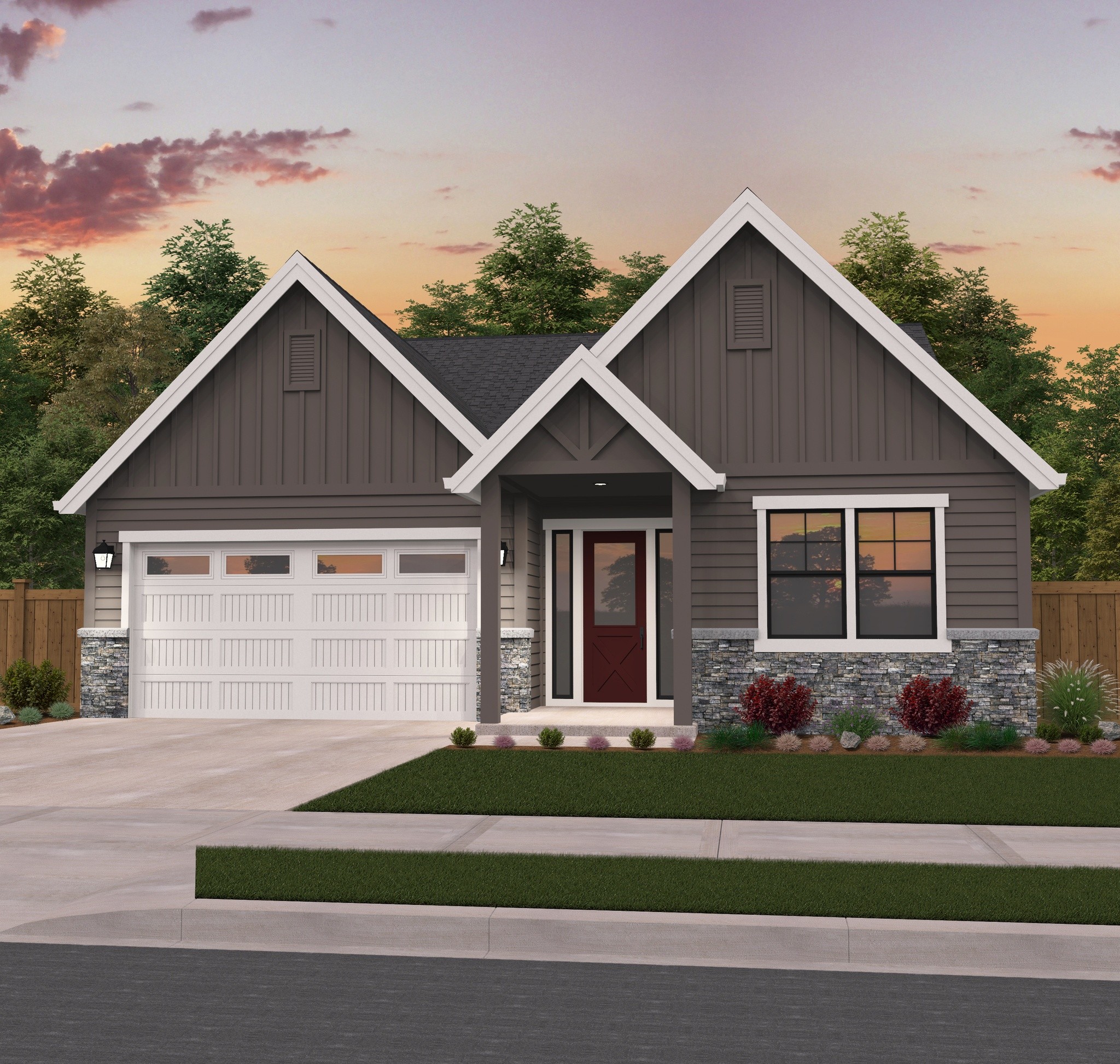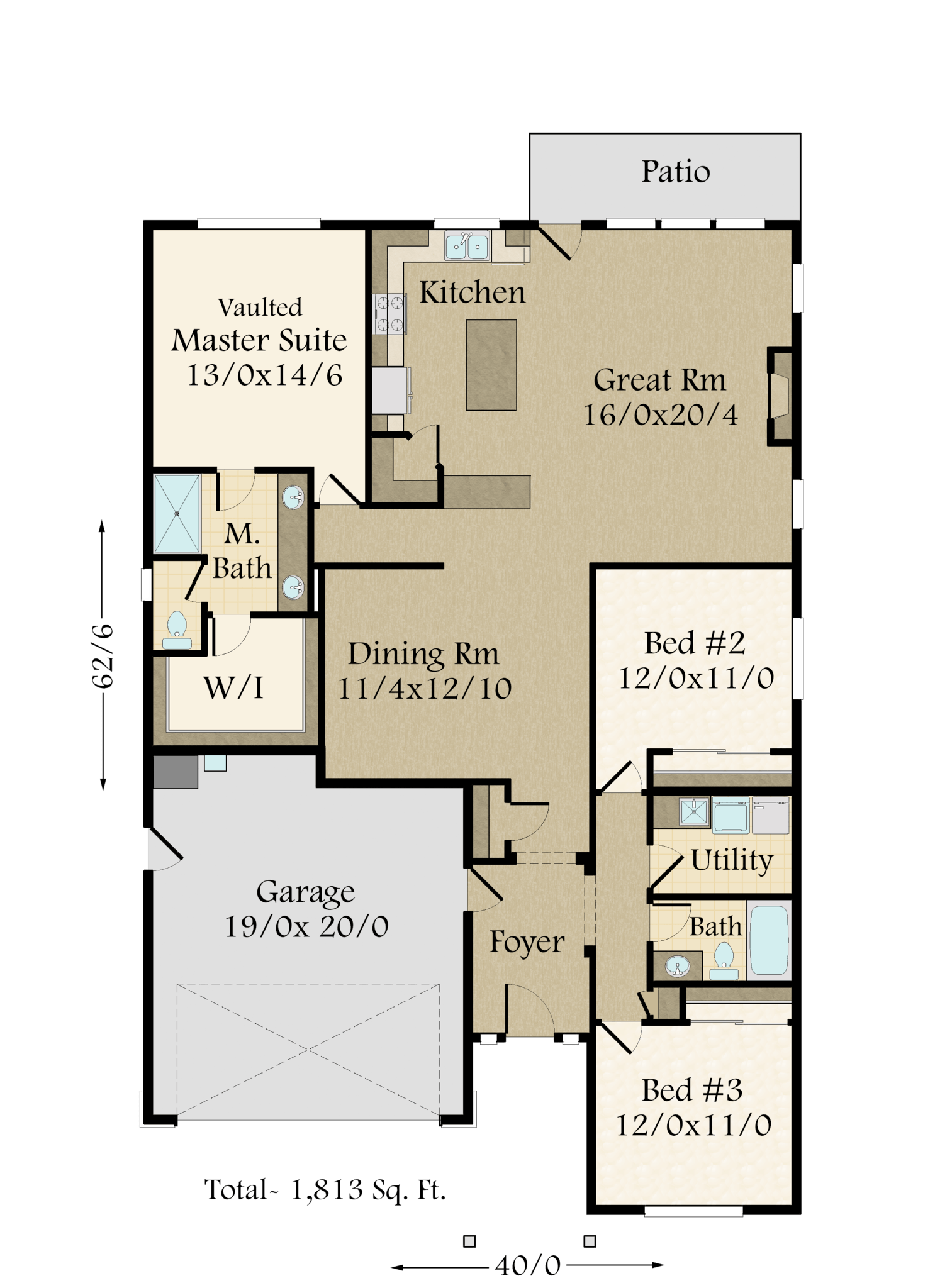Plan Number: M-1813-WC-2-B
Square Footage: 1813
Width: 40 FT
Depth: 62.5 FT
Stories: 1
Primary Bedroom Floor: Main Floor
Bedrooms: 3
Bathrooms: 2
Cars: 2
Main Floor Square Footage: 1813
Site Type(s): Flat lot, Garage forward
Foundation Type(s): crawl space floor joist, crawl space post and beam
Midwest
M-1813-WC-2-B
Single Story Farmhouse with Curb Appeal
Mark Stewart Home Design is on the leading edge of the recent surge in farmhouse style homes, and this single story farmhouse is part of a brand new collection of these designs. The farmhouse style is marked by rustic materials, comfortable and functional floor plans, and traditional exteriors and roof lines.
With the master suite at the rear of the home and the additional bedrooms at the front, this house plan manages to ensure privacy while retaining a small footprint. The large L-shaped kitchen keeps watch over the great room, while the dining room is in a private room off the foyer. The master suite is tucked at the rear of the home, and has a vaulted ceiling, side by side sinks, private toilet, and walk-in closet.
Delve into the diverse range of customizable house plans available for customization on our website. From classic to modern styles, our collection caters to a variety of tastes and lifestyles. When you’re prepared to bring your vision to life, our experienced team is on hand to help you tailor a design that meets your exact specifications. Reach out to us for personalized assistance and let’s design the perfect space together.
This home is not available in Salem, OR.




Reviews
There are no reviews yet.