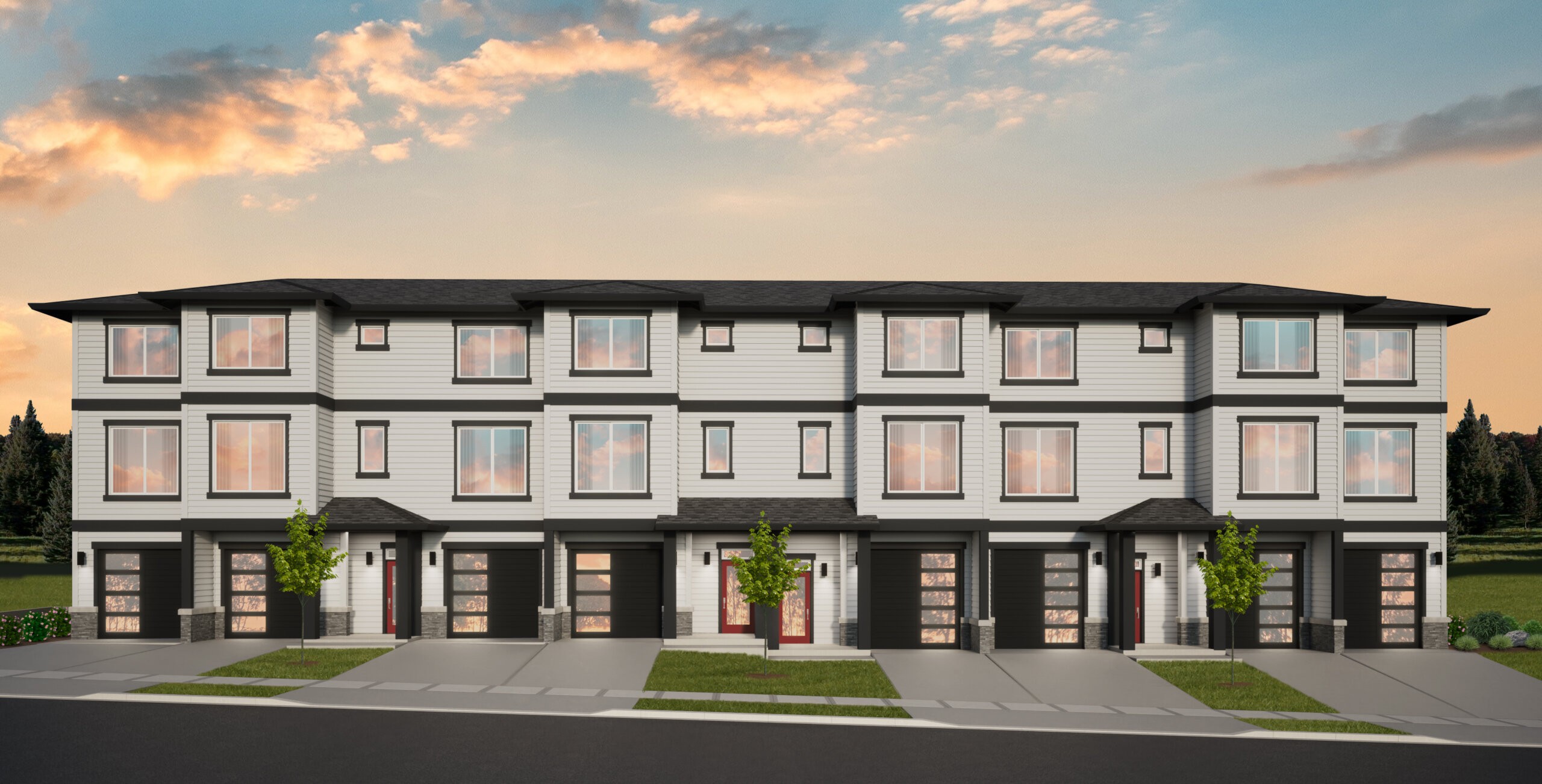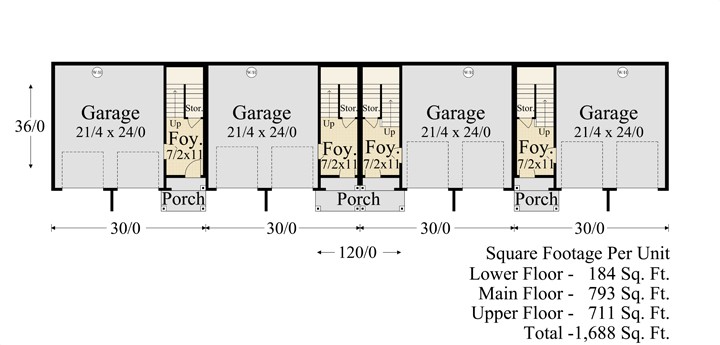Plan Number: MA-1688-4
Square Footage: 6752
Width: 120 FT
Depth: 36 FT
Stories: 3
Primary Bedroom Floor: Upper Floor
Bedrooms: 3
Bathrooms: 2.5
Cars: 2
Main Floor Square Footage: 793
Lower Floor Square Footage: 184
Upper Floor Square Footage: 711
Site Type(s): Garage forward, Garage Under, Large lot, Rear View Lot, Side sloped lot
Foundation Type(s): crawl space floor joist
Fuller House – Modern Prairie Style Attached Townhouse -MA-1688-4
MA-1688-4
Modern Prairie Style Attached Townhouse
In our ever growing effort to expand the pool of stylish and undeniably delightful multiplex plans, we present to you this latest modern prairie style attached townhouse. With four classy homes all sharing the same floor plan, this will be a smash hit wherever you decide to build. The contemporary Prairie style exterior sets the perfect tone for what’s to come, and there is quite a bit!
Each unit offers an identical floor plan, with the exception of the two right hand units being flipped. The lower floor offers not one but TWO garage bays, something next to impossible to find in the garden variety townhouse. The foyer leads right upstairs to the primary living space. Here, we’ve managed to include not only a formal dining space but a casual nook as well. Also connected in this space are the L-shaped kitchen and a large great room. The kitchen offers a full sized island and plenty of storage thanks to the corner walk-in pantry. The right hand units have a few stairs down to the patio, while the left hand units exit right out the nook onto the patio. Rounding out the main floor is a small powder room and a hall closet just outside.
The upper floor is home to all three bedrooms, as well as the utility closet and two full bathrooms. The primary bedroom offers up plenty of natural light, as well a full bathroom en suite and a sizable closet. The additional two guest bedrooms share the second bathroom and are each zoned for maximum natural light.
We specialize in creating custom home designs that are perfectly tailored to your specific needs. If you have any ideas or modifications you would like to see in one of our house plans, don’t hesitate to get in touch with us. We would love to work with you to create the home of your dreams! Our website offers a vast array of house plans, including our popular modern prairie style attached townhouse plans. If you’re interested in exploring our collection further, we encourage you to browse through our website. With so many options to choose from, we’re sure you’ll find the perfect design for your needs. Let us help you make your dream home a reality.





Reviews
There are no reviews yet.