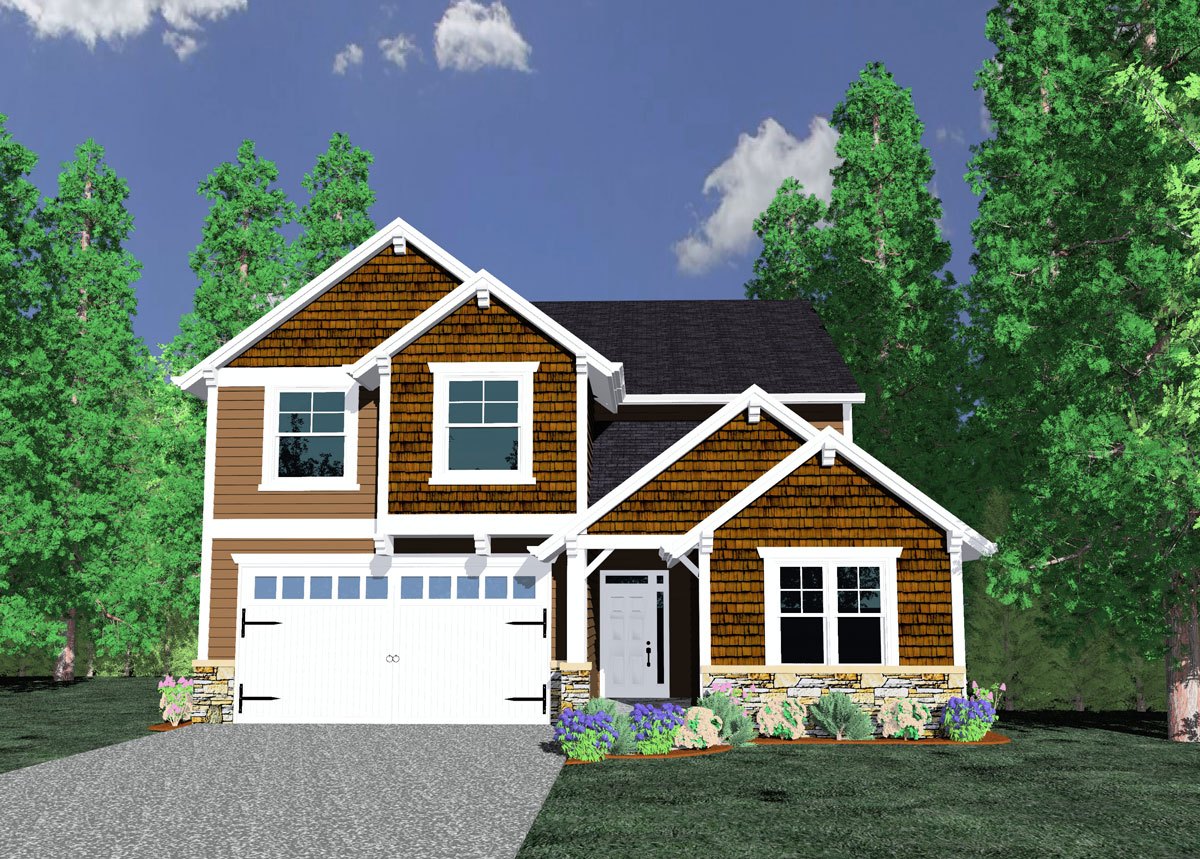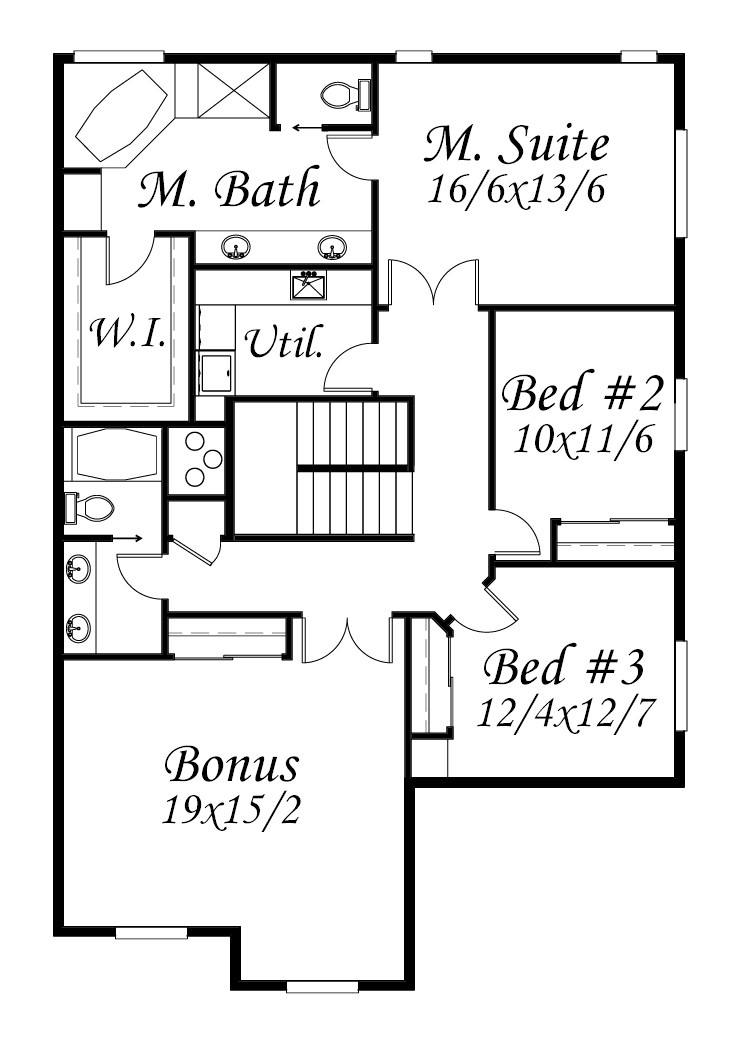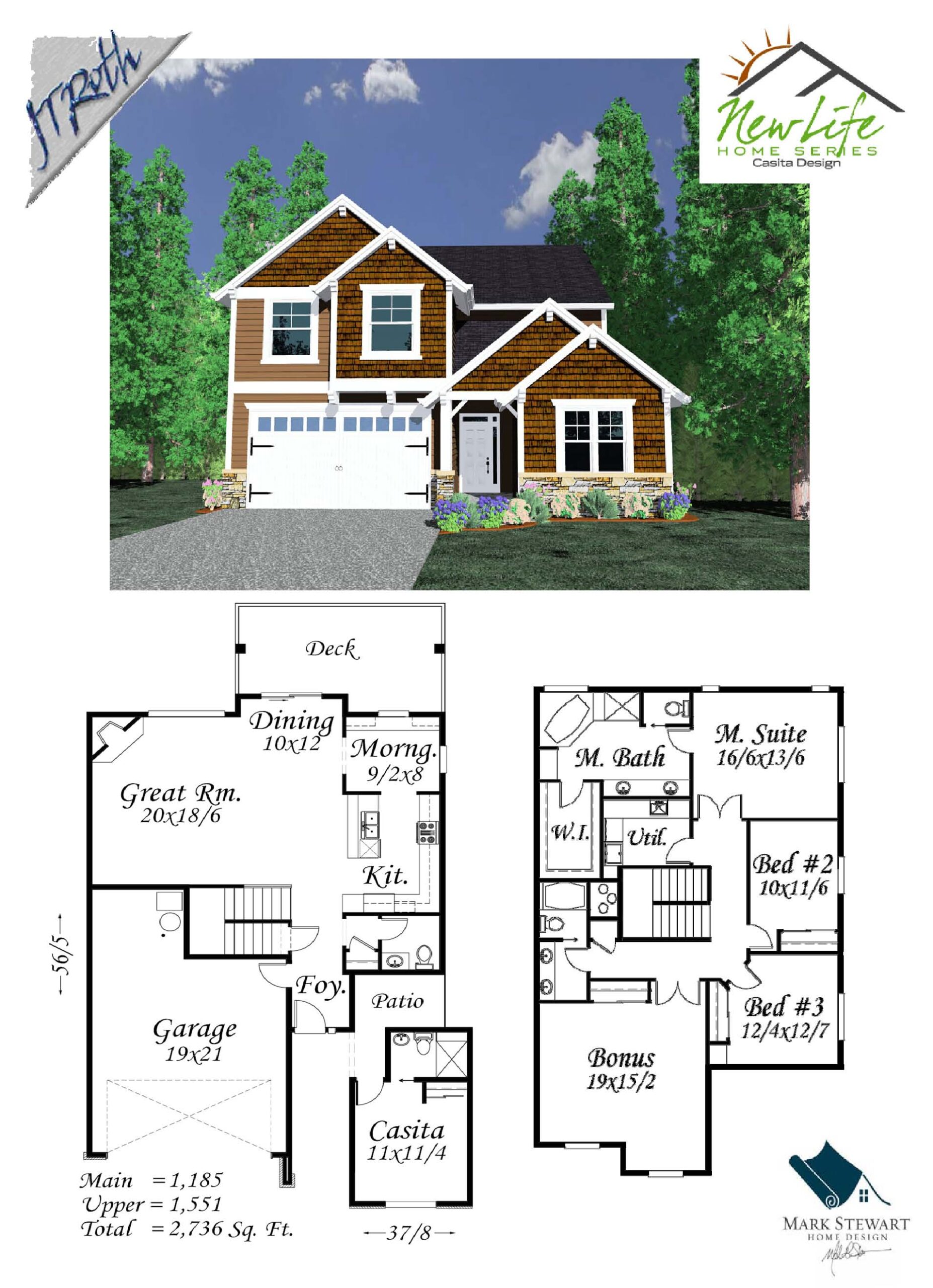Plan Number: M-2736
Square Footage: 2736
Width: 37.7 FT
Depth: 56.4 FT
Stories: 2
Primary Bedroom Floor: Upper Floor
Bedrooms: 4
Bathrooms: 3.5
Cars: 2
Main Floor Square Footage: 1185
Upper Floor Square Footage: 1551
Noble Vista
M-2736
Country House Plan
This Country House Plan is all about flexibility. The Casita at the front of the home allows for long term guests to have their own residence, with a separate entrance removed from the rest of the home. Upstairs you’ll find a luxurious master suite, two additional bedrooms, as well a large bonus room perfect for whatever your needs may be. Downstairs, the kitchen/living room/dining room all flow into the other creating a relaxed open atmosphere.
The ideal home you’ve been envisioning is closer than you realize. Kickstart your exploration on our website, where you’ll discover a wide array of customizable house plans. From charming cottages to elegant modern dwellings, we have choices to cater to all preferences. Should you need guidance or have questions regarding customization, reach out to us. Let’s collaborate and shape a space that truly embodies your essence.





Reviews
There are no reviews yet.