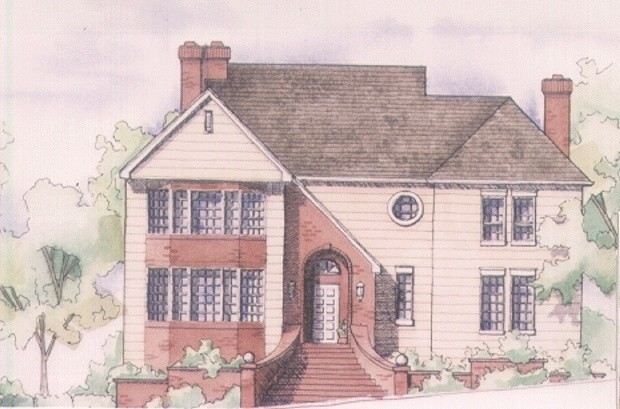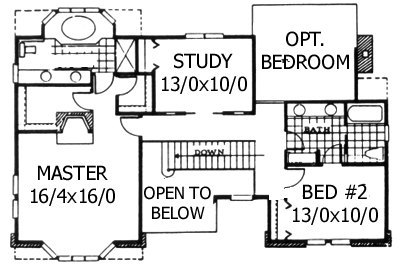Plan Number: M-2465
Square Footage: 2465
Width: 50 FT
Depth: 34 FT
Stories: 2
Bedrooms: 3
Bathrooms: 2.5
Site Type(s): Flat lot
2460
M-2465
M-2465 This Traditional design is a one of a kind. The fireplace is in the center of the dining and living rooms, making these rooms feel warm and cozy. The living room and the family room are both vaulted and the foyer is two stories for that big room feeling.




Reviews
There are no reviews yet.