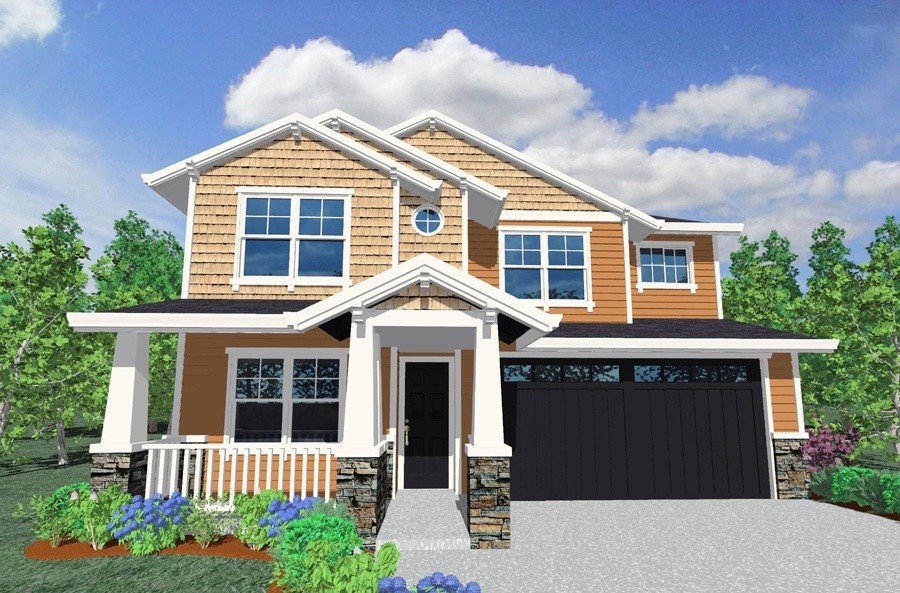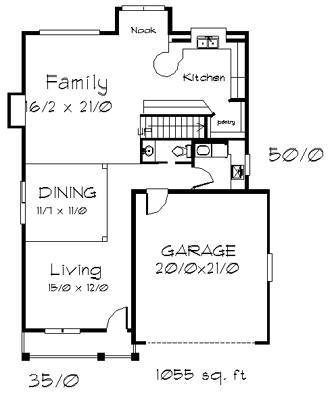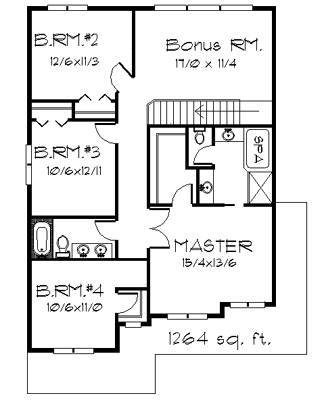Plan Number: M-2319CR
Square Footage: 2319
Width: 35 FT
Depth: 50 FT
Stories: 2
Bedrooms: 4
Bathrooms: 2.5
Cars: 2
Site Type(s): Flat lot
2318
M-2319CR
M-2319cr Behold the craftsman beauty of this magnificent design. Its 35 feet wide but scaled exactly right. The scale can’t be overstated. This home achieves a visual balance that can’t be equaled in a home of this sizae. Everything from the balanced multiple gables to the shingled detailing and the front porch has been carefully designed and executed. Upon entering you can see right through the main floor of this plan, and best of all you will love the size of the family room here. It is the size of some two-car garages; it is a great room really. You can set up two sets of furniture if you want! The kitchen offers a huge and I mean huge walk in pantry as well as a vast array of cabinets. The plan is only 35 feet wide with a two-car garage and a third bay adds 10 more feet. The upper level is equally exciting. There is a big open bonus room three secondary bedrooms and the best feature on the list, a beautiful master suite fit for a king and queen. The room is large and bright with a double-doored entry. The walk-in just might be big enough for both of you. There is a separate sink for each, and a spa and shower in addition to the private water closet. This home is affordable to build and a joy to behold.




Reviews
There are no reviews yet.