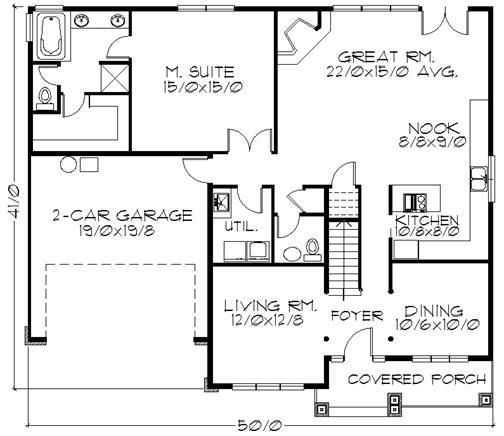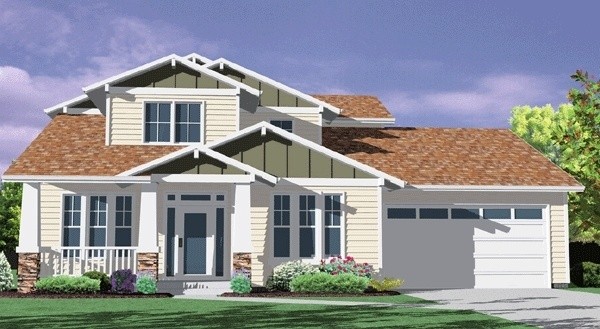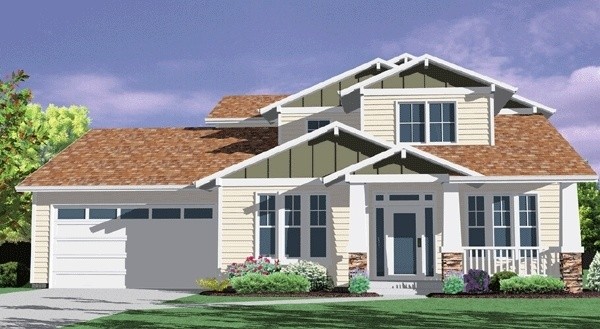Plan Number: M-2281
Square Footage: 2281
Width: 50 FT
Depth: 41 FT
Stories: 2
Primary Bedroom Floor: Main Floor
Bedrooms: 4
Bathrooms: 2.5
Cars: 2
Site Type(s): Flat lot
Long Acres
M-2281
M-2281 I designed this home with a wide range of users in mind. The Large master suite on the main floor is popular with most everyone. The very generous great room is open to the rear yard and includes an eating area, and an island kitchen. Coupled with the formal living room and dining room all of these spaces together will assure you all the spaciousness, traffic flow and elegance you look for in a new home. Upstairs are three very very large bedrooms, perfect for children, guests, hobbies, or even a home theater in bedroom #4. Best of all is the beautifully designed craftsman exterior. The look is elegant, timeless and efficient. This home is only 41 feet deep, insuring you and your family a large rear yard.







Reviews
There are no reviews yet.