Plan Number: MB-2547
Square Footage: 2547
Width: 84.4 FT
Depth: 55.8 FT
Stories: 1
Primary Bedroom Floor: Main Floor
Bedrooms: 5
Bathrooms: 3.5
Cars: 2.5
Main Floor Square Footage: 2547
Site Type(s): Flat lot, Front View lot, Multiple View Lot, Rear View Lot, Side Entry garage, side view lot
Foundation Type(s): crawl space floor joist
Golden Harvest – One Story Rustic Barn House Plan
MB-2547

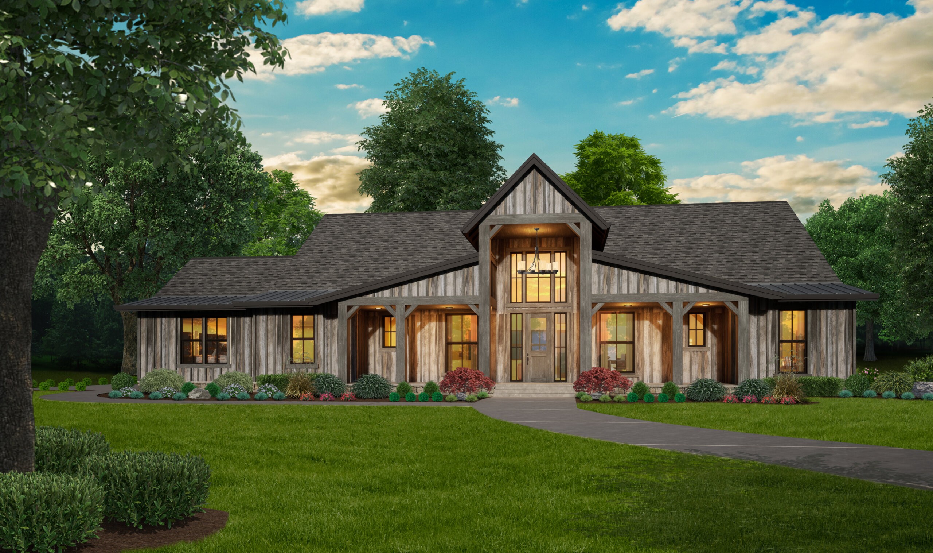
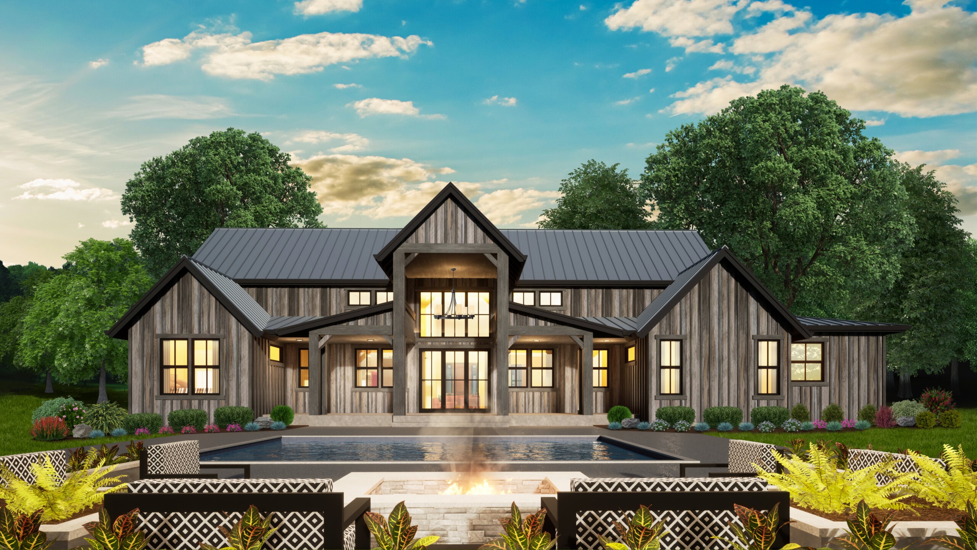


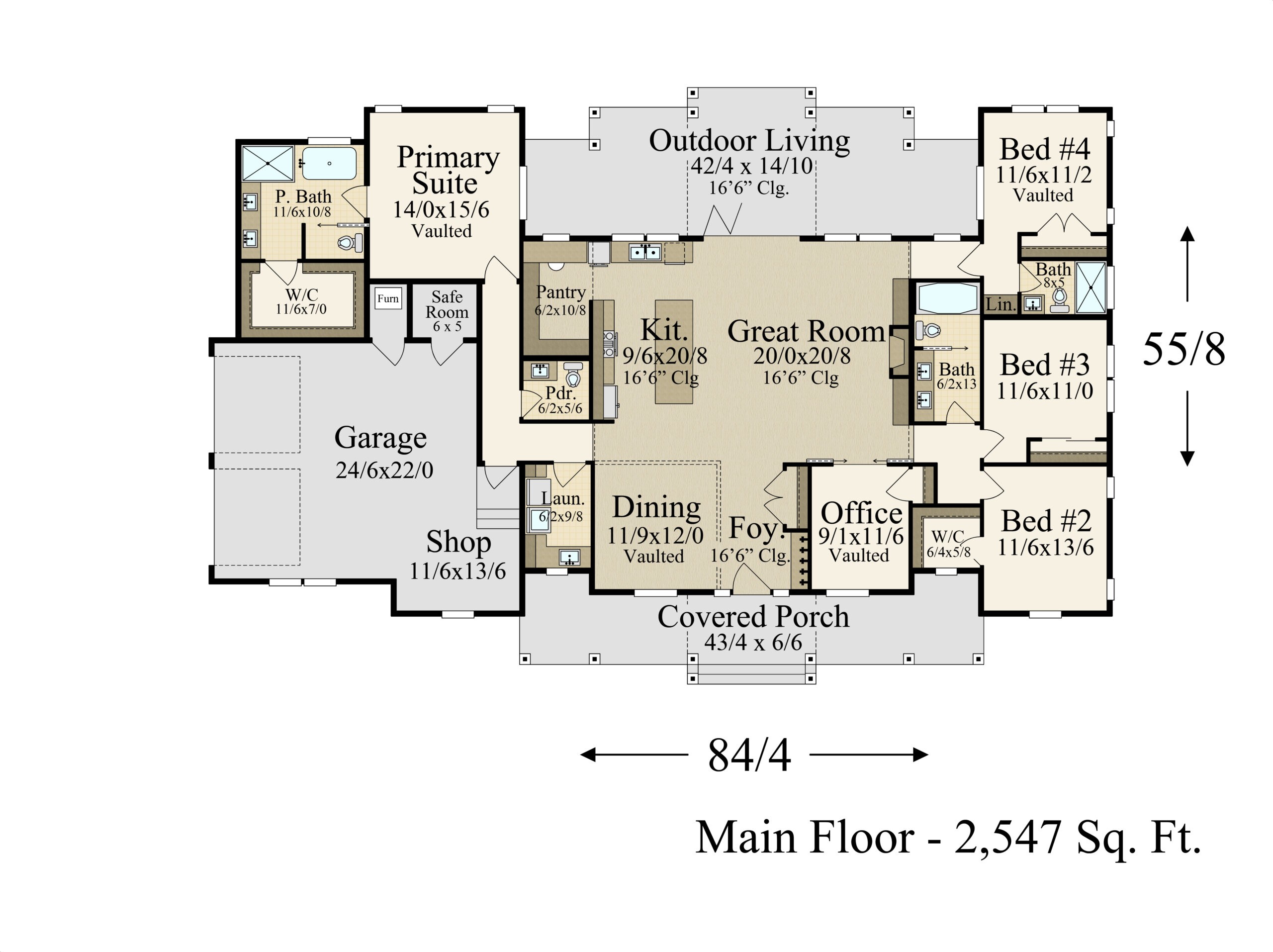
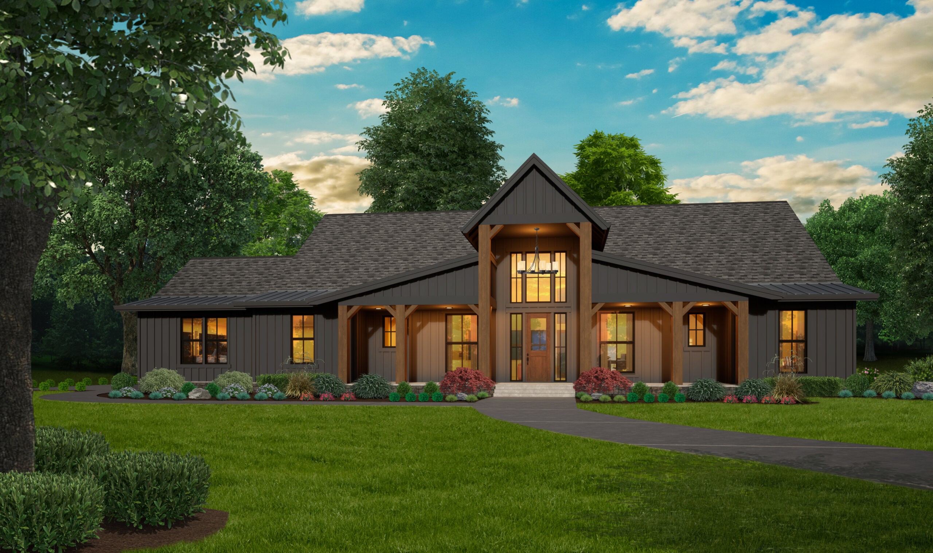
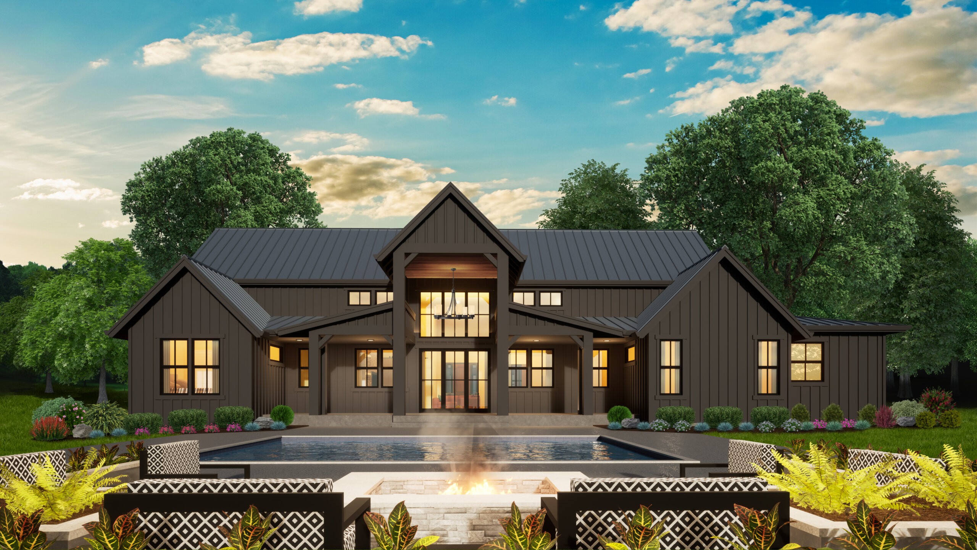
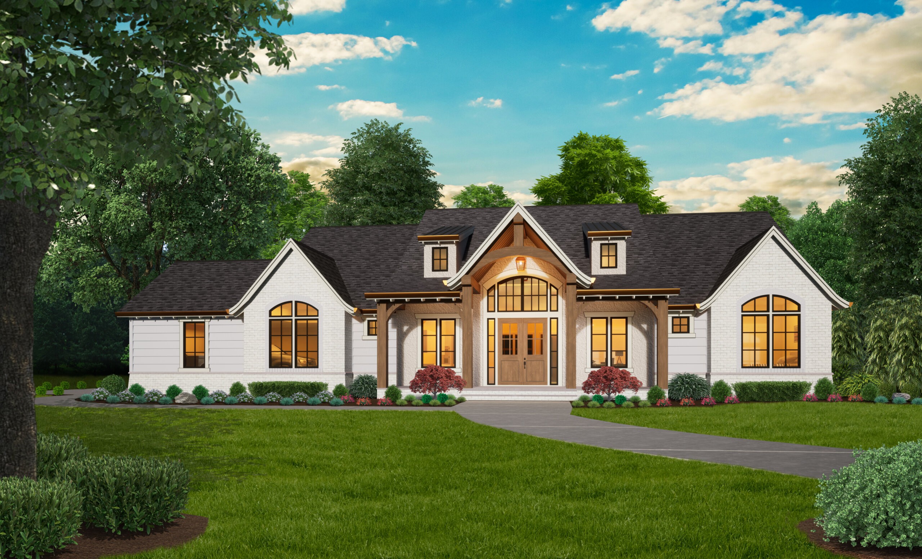
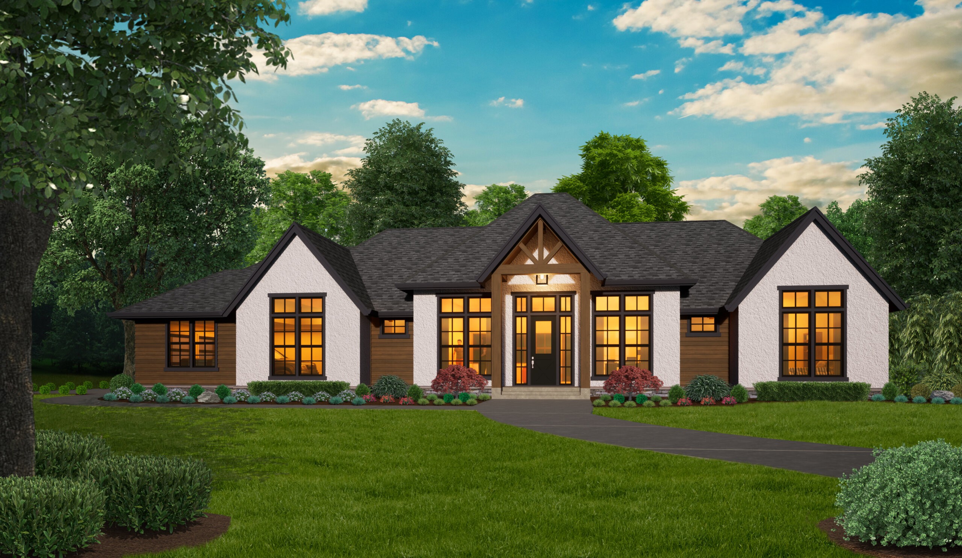
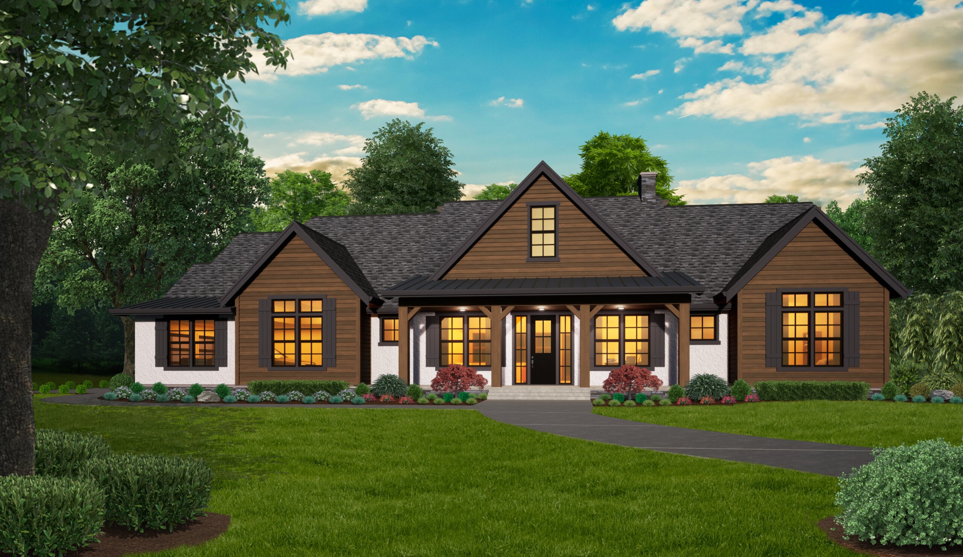
Reviews
There are no reviews yet.