Plan Number: MB-2531
Square Footage: 2531
Width: 78.5 FT
Depth: 61.5 FT
Stories: 2
Primary Bedroom Floor: Main Floor
Bedrooms: 3
Bathrooms: 3
Cars: 2
Main Floor Square Footage: 2174
Site Type(s): Flat lot, Rear View Lot, Side Entry garage
Foundation Type(s): crawl space floor joist, crawl space post and beam, slab
Blue Merit- One Story Favorite Rustic Barn Home Loft – MB-2531
MB-2531
Comfortable and Flexible Modern Rustic Barn Home
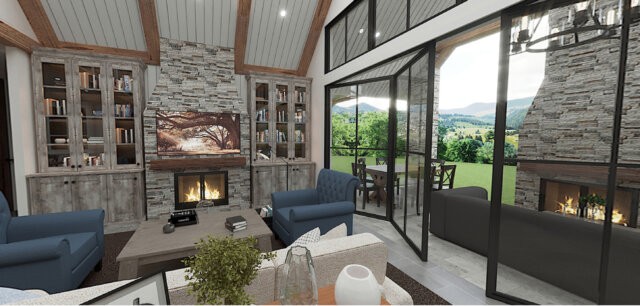 “Blue Merit” is an exciting new addition to our portfolio. This Modern Rustic Barn Home offers a striking blend of style, class, and function. Upon entering the home, you’ll walk through a breezy foyer into the deluxe kitchen. If you walk straight, you’ll find yourself in the open concept dining room and great room, which feature a fireplace, vaulted ceilings, and covered patio access. The kitchen is an open and flexible L-shape that affords plenty of counter space as well as carefully spaced appliances.
“Blue Merit” is an exciting new addition to our portfolio. This Modern Rustic Barn Home offers a striking blend of style, class, and function. Upon entering the home, you’ll walk through a breezy foyer into the deluxe kitchen. If you walk straight, you’ll find yourself in the open concept dining room and great room, which feature a fireplace, vaulted ceilings, and covered patio access. The kitchen is an open and flexible L-shape that affords plenty of counter space as well as carefully spaced appliances.
To the left of the great room, you’ll find the garage, the utility room, a full bath, and the second bedroom, the only one on this side of the home. We’ve made sure to design this home to be as private as possible, so as you look over the floor plan, note the zoning of each of the bedrooms. The staircase to the upper floor is also on the left side of the home. It features a very versatile loft/retreat/office space overlooking the great room.
The right side of this modern rustic barn home is where you’ll find the main bedroom suite, as well as a den and a full guest suite. The main bedroom suite is spectacular. You’ll get tons of natural light from the large bank of windows, and access to your own private covered patio. The en suite bath has tons of room to spread out and includes side by side sinks, a large surround walk-in closet, a private toilet, and a standalone tub and shower.On top of all of this, you’ll get a two car, side entry garage with this house plan.
Take the first step in building the house you’d love to live in by exploring our website and discovering our wide-ranging selection of customizable house plans. We’re more than happy to work with you, making changes as necessary. With confidence in our collaborative approach, we believe we can bring vitality to a practical and charming structure that resonates with your unique requirements. Explore our website further for more modern rustic barn house plans.

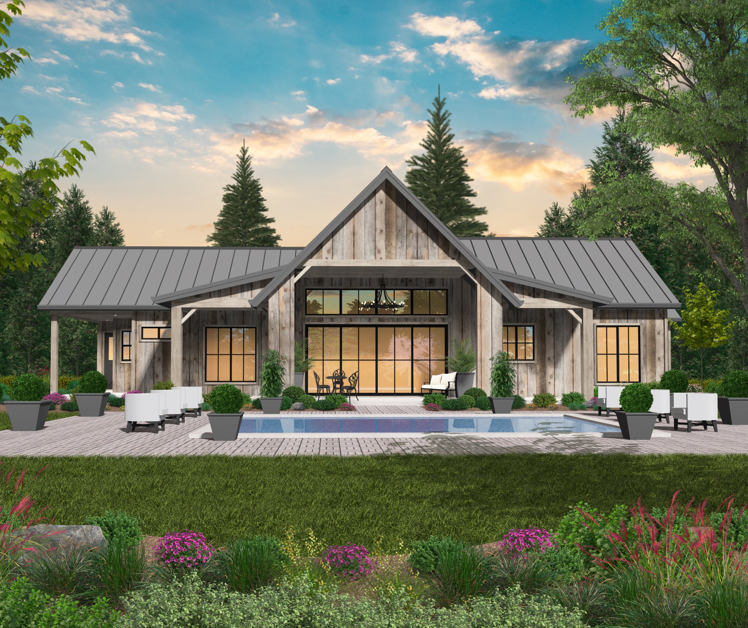
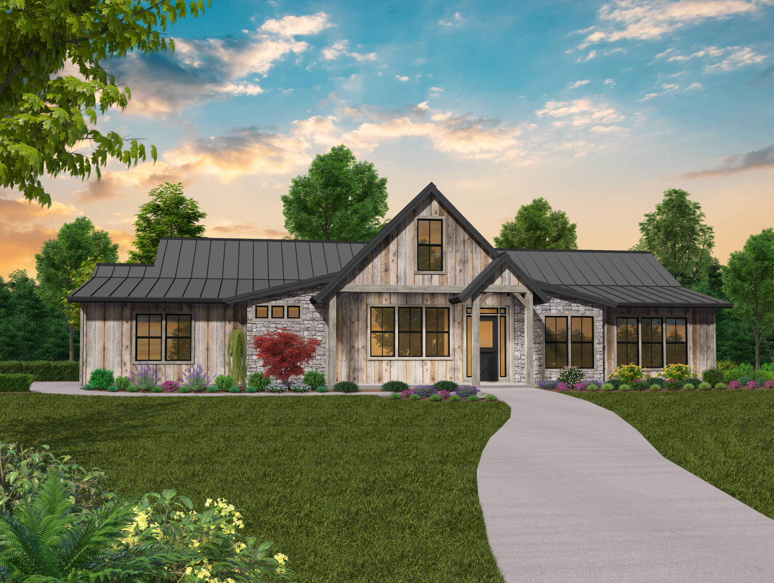

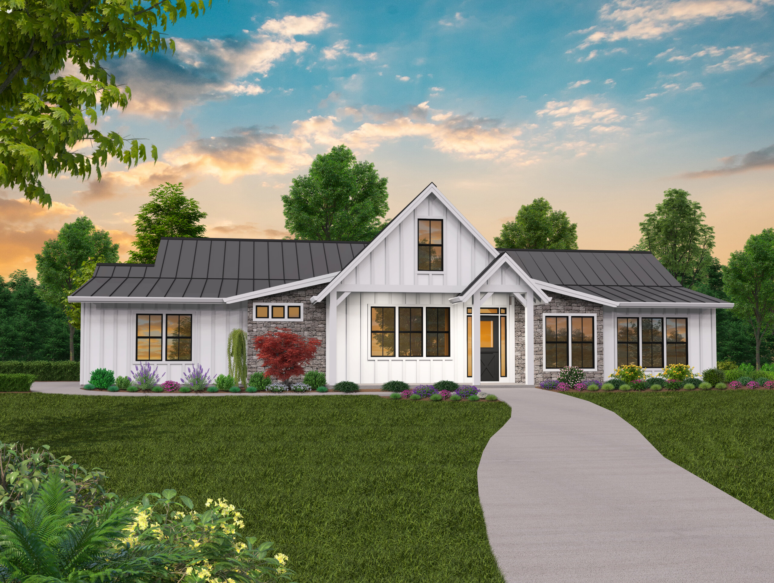

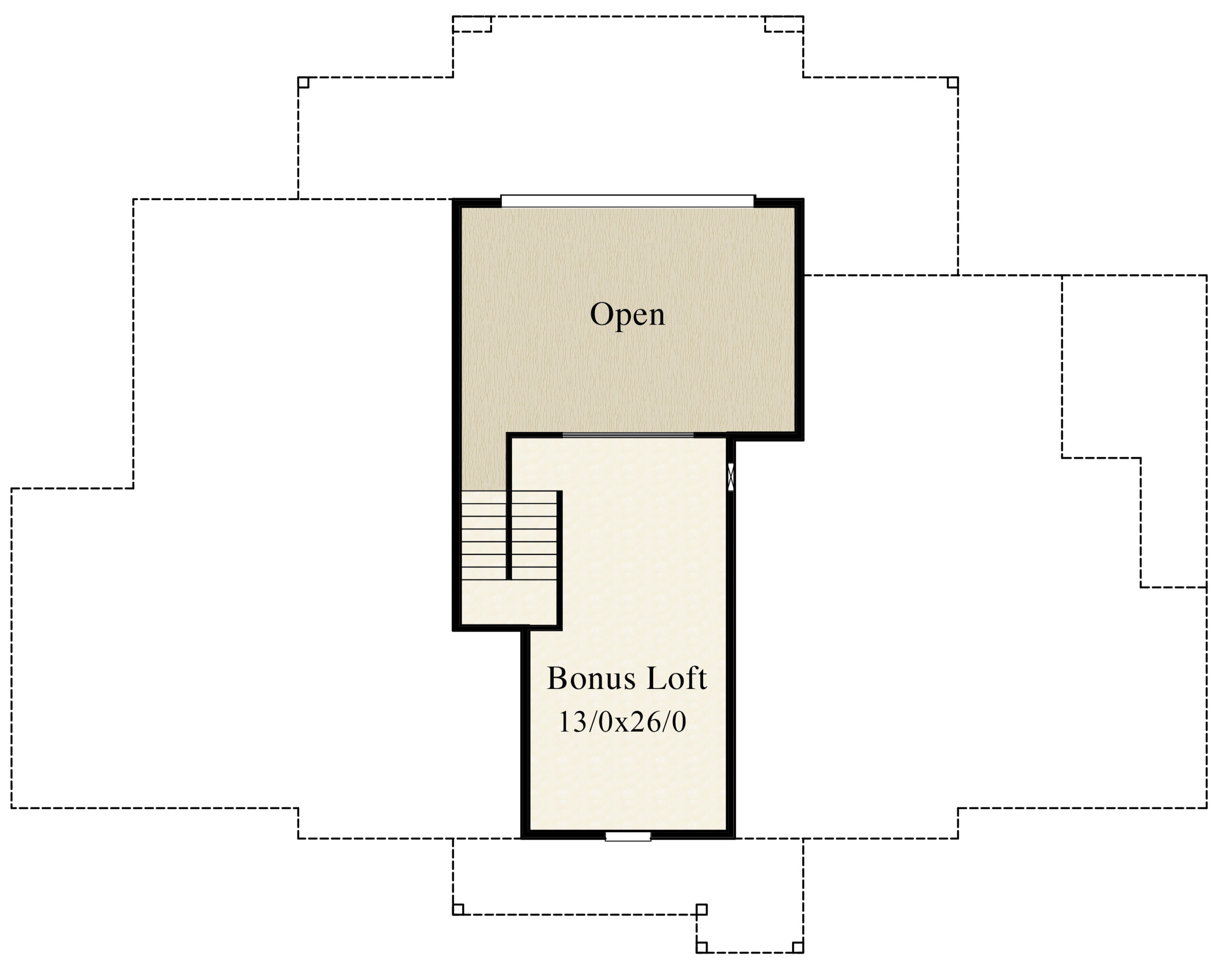
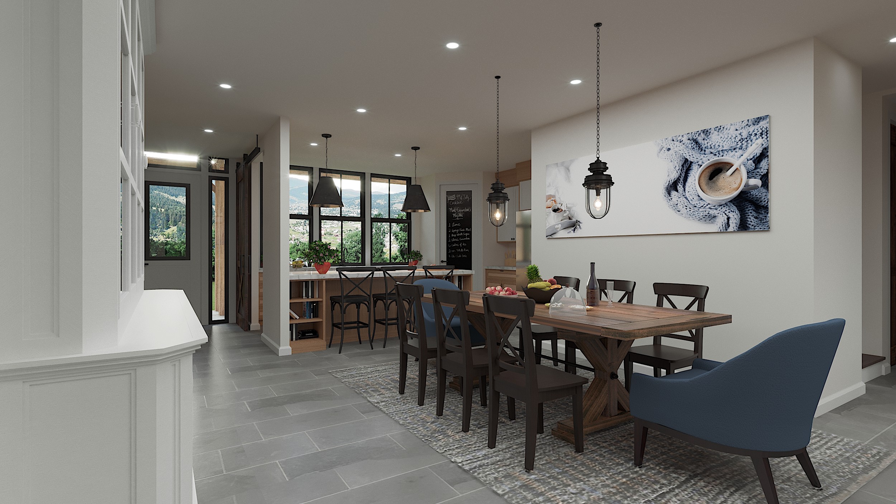
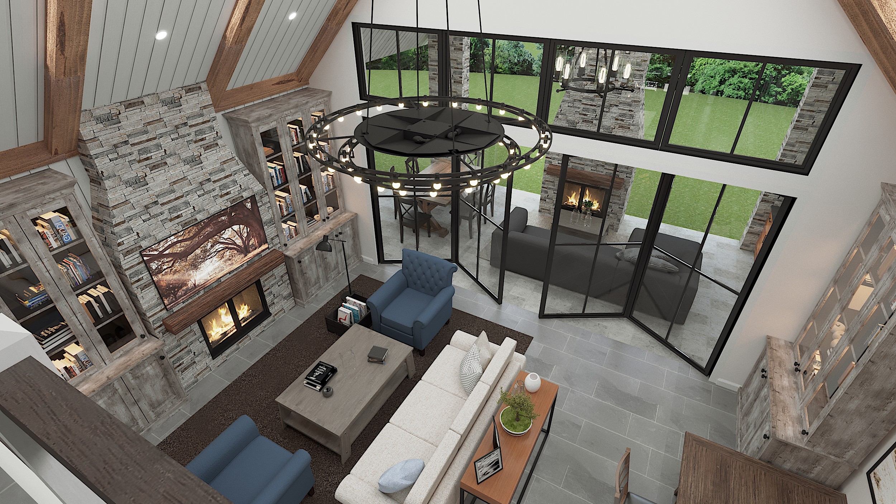
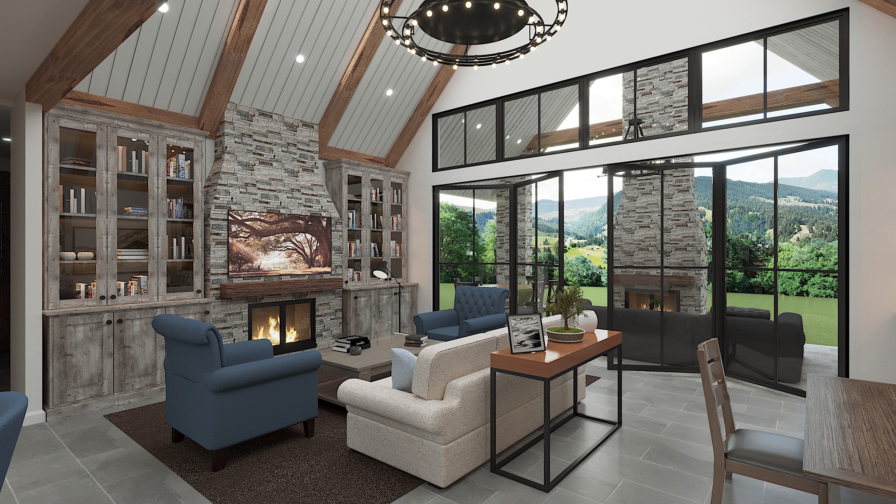
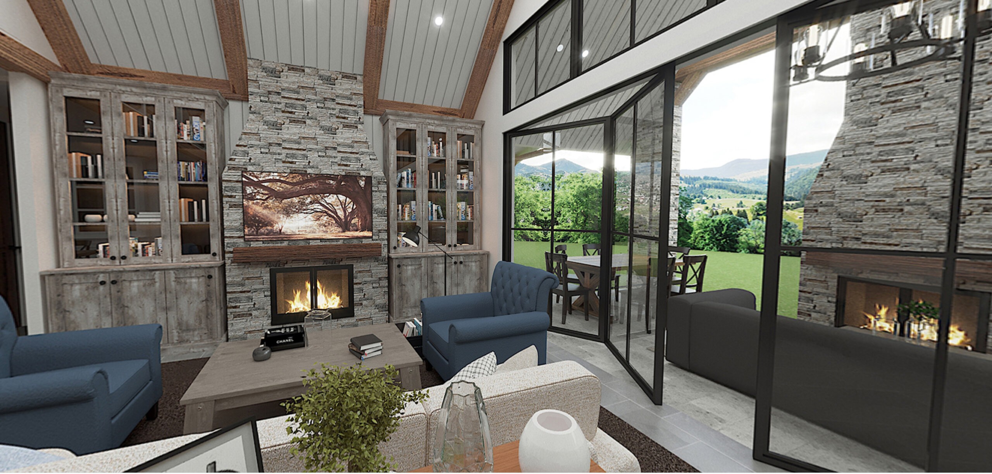
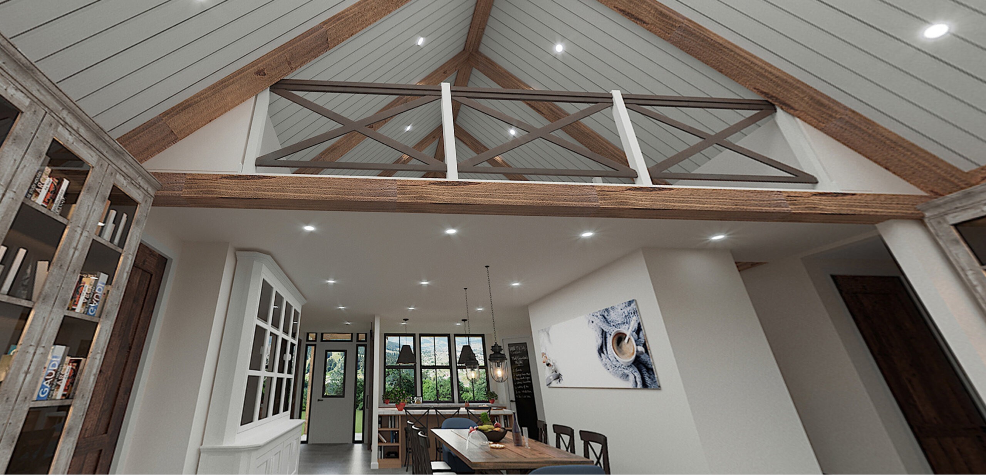
Reviews
There are no reviews yet.