Plan Number: MF-3032
Square Footage: 3032
Width: 52 FT
Depth: 92 FT
Stories: 2
Primary Bedroom Floor: Main Floor
Bedrooms: 4
Bathrooms: 4.5
Cars: 3
Main Floor Square Footage: 2143
Upper Floor Square Footage: 889
Site Type(s): Flat lot, L-Shaped Home, Lake Oswego Zoning approved, Rear View Lot
Foundation Type(s): crawl space floor joist
Amy – Family Farmhouse with absolute flexibility – MF-3032
MF-3032
Family Farmhouse with absolute flexibility
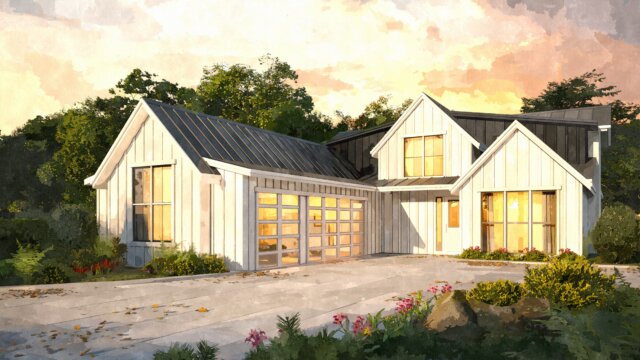 This L-shaped Family Farmhouse plan is more flexible then most any home design that you will discover anywhere. All four of the bedrooms have direct bathroom access making this house plan flexible for parents, guests, older children and their families as well as for private studio or office use. From the 2 Story Foyer you are greeted with an open style stairway across from a main floor bedroom suite/office space suite. Entering the Primary Bedroom Suite is an experience in Luxury and Pleasure. This bedroom suite is large, vaulted with its own outdoor living space and located privately in the floor plan scheme. The primary bathroom suite encompasses a beautiful free standing soaking and a large walk-in shower A generous vanity/sink area is just behind the barn door entry to this spacious and comfortable bathroom. A bedroom sized Walk-in closet is the cherry on top of the cake. Just around the corner is a large laundry room with lots of counter, cabinet, folding and storage space.
This L-shaped Family Farmhouse plan is more flexible then most any home design that you will discover anywhere. All four of the bedrooms have direct bathroom access making this house plan flexible for parents, guests, older children and their families as well as for private studio or office use. From the 2 Story Foyer you are greeted with an open style stairway across from a main floor bedroom suite/office space suite. Entering the Primary Bedroom Suite is an experience in Luxury and Pleasure. This bedroom suite is large, vaulted with its own outdoor living space and located privately in the floor plan scheme. The primary bathroom suite encompasses a beautiful free standing soaking and a large walk-in shower A generous vanity/sink area is just behind the barn door entry to this spacious and comfortable bathroom. A bedroom sized Walk-in closet is the cherry on top of the cake. Just around the corner is a large laundry room with lots of counter, cabinet, folding and storage space.
The heart of this Family Farmhouse Home Design is the centrally located island kitchen, complete with large walk-in pantry and a perfect relationship to the rest of this open concept main floor. The beautiful 2 story Living Room accesses a large covered outdoor space through 4-way sliding glass doors. The Dining space has its own vaulted ceiling and access the kitchen, sharing space also with the living room. A more cohesive and comfortable floor plan will be hard to find.
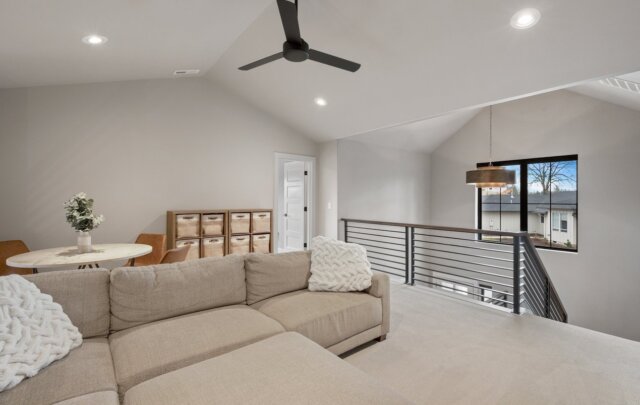
At the upper floor is a unique center loft that looks over the bridge railing to the Living room and Foyer below. Two large full bedroom suites flank this central and flexible loft space. Each Bedroom suite comprises a very large bedroom proper with walk-in closet and private bath for each. Be sure and check out the related plans to this wonderful two story Family Farmhouse with Main Floor Casita and Primary Bedroom Suite on the main floor. Truly this is a multi-generational ADU-Casita forever home design that you will never tire of. You can see the original “Parent” to this Family House plan in our home plan portfolio .
Within our diverse range of house plans, a wealth of possibilities unfolds before you. Should your exploration lead you to designs that spark a desire for personalization, feel free to reach out without hesitation. Collaboration is deeply ingrained in our philosophy, underlining our firm belief that through collective efforts, we can shape a design that not only breathes life into your vision but also caters to your specific requirements.

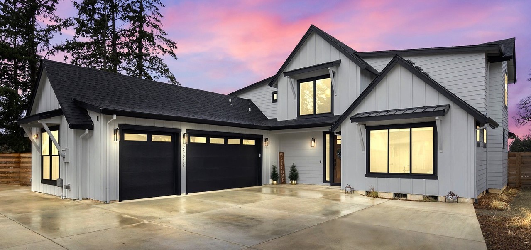
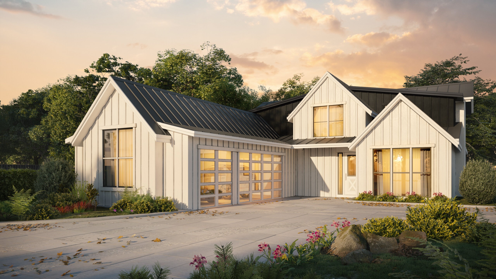
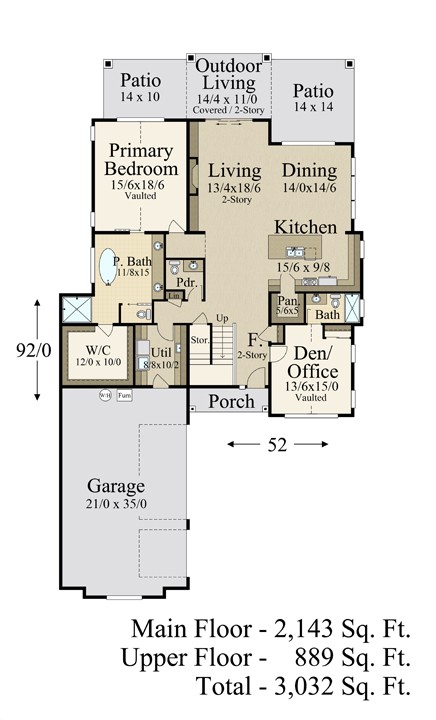
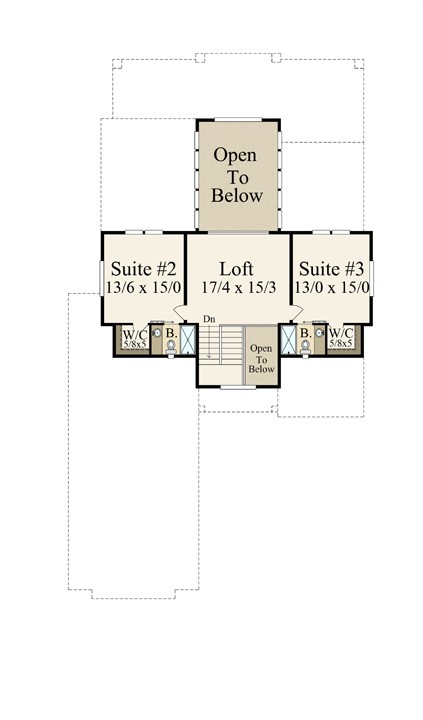
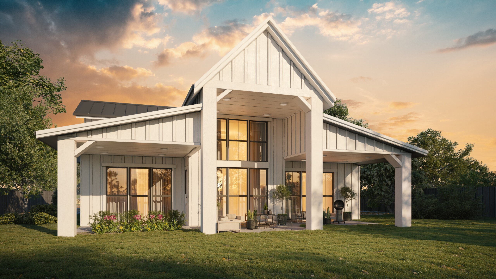
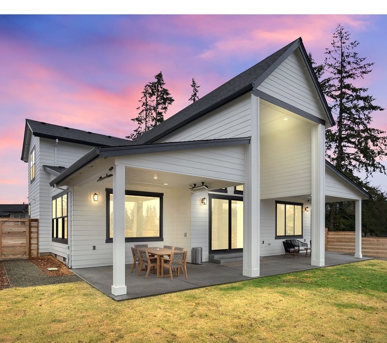
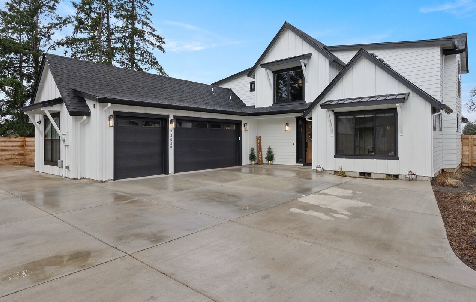
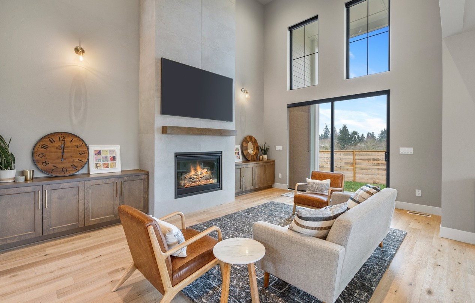
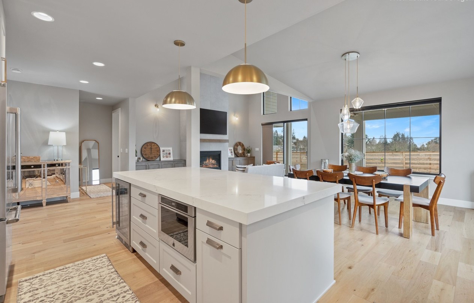
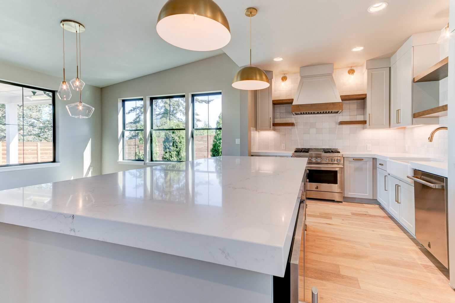

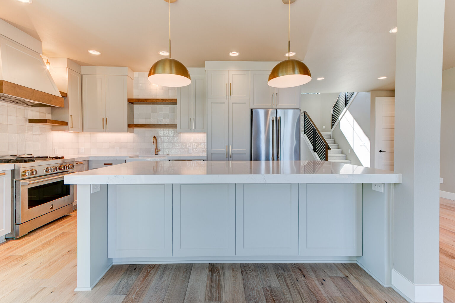

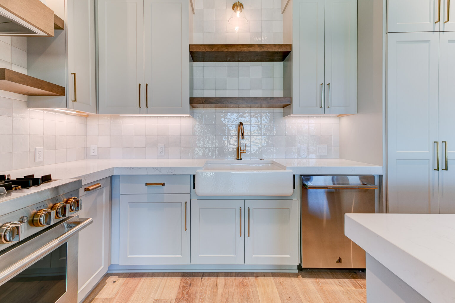
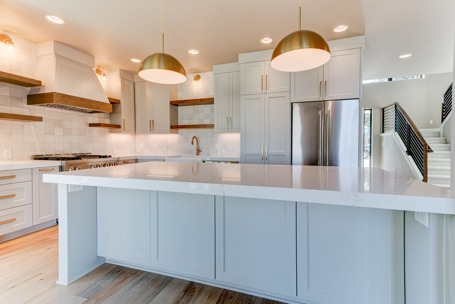
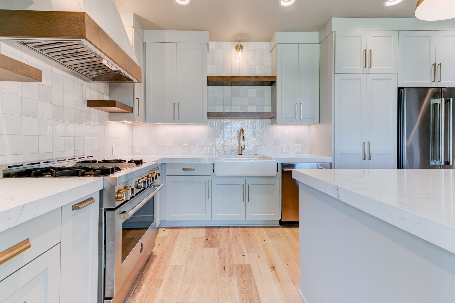

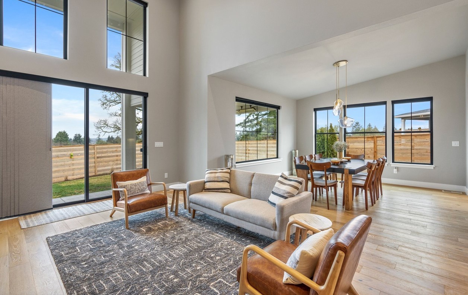
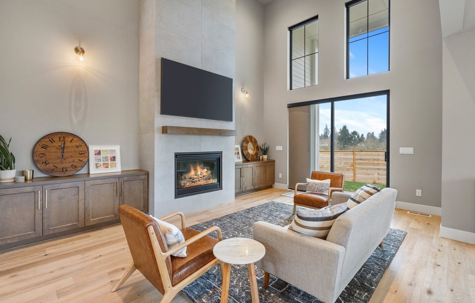
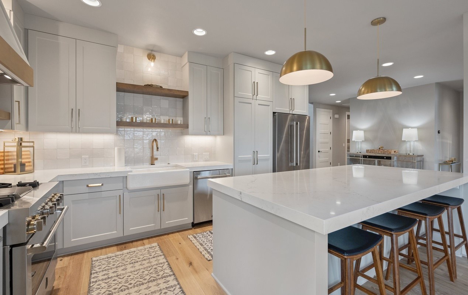
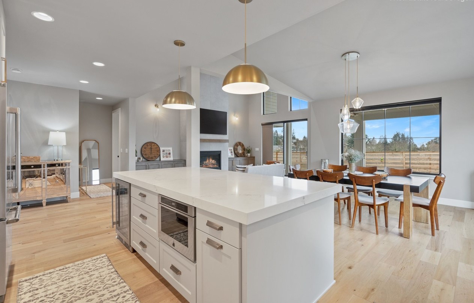
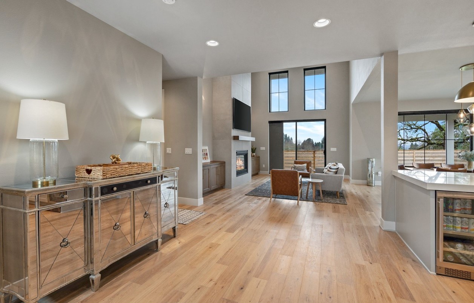


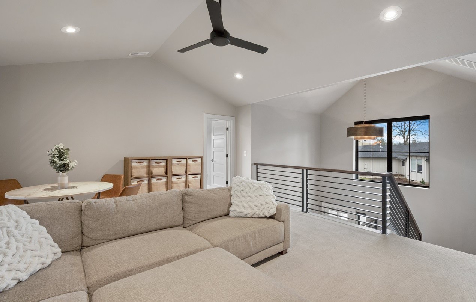
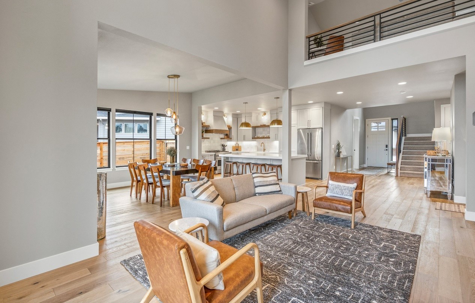

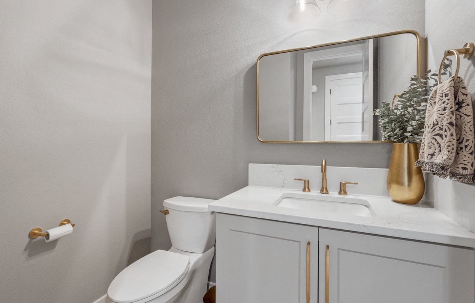
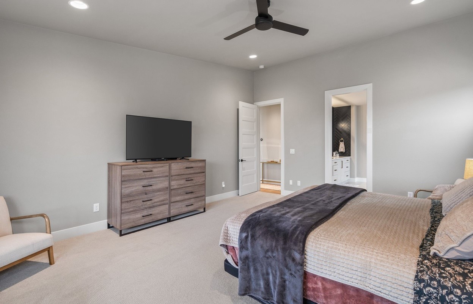
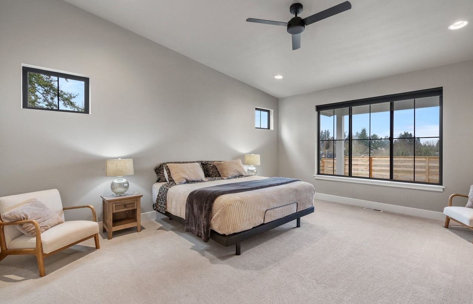
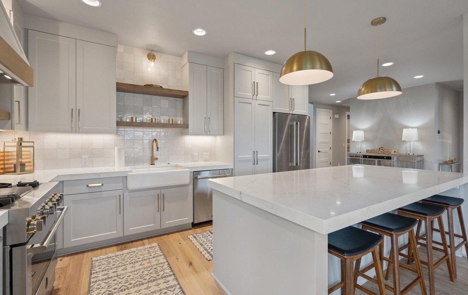
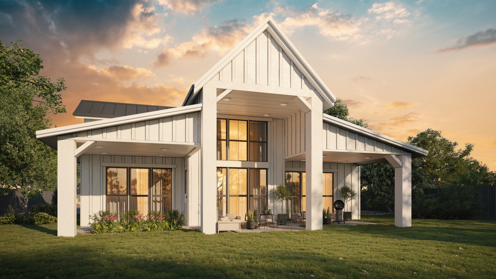
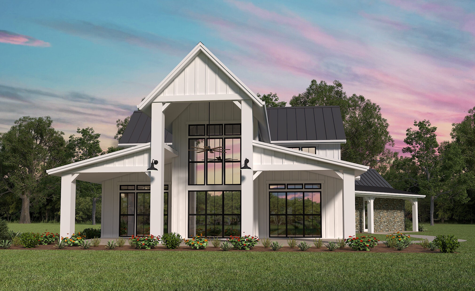
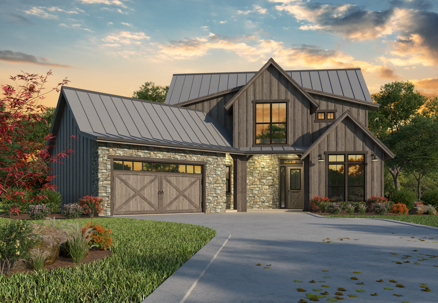
Reviews
There are no reviews yet.