Plan Number: MF-3168-X-21F
Square Footage: 3168
Width: 70.5 FT
Depth: 79.7 FT
Stories: 2
Primary Bedroom Floor: Main Floor
Bedrooms: 6
Bathrooms: 5.5
Cars: 2
Main Floor Square Footage: 2373
Upper Floor Square Footage: 795
Site Type(s): Estate Sized Lot, Flat lot, Garage forward, Rear View Lot
Foundation Type(s): crawl space floor joist, crawl space post and beam, slab
American Farm Fresh – Modern Rustic Farmhouse Multi-Suite – MF-3168-X-21F
MF-3168-X-21F
Breathtaking Modern Rustic Farmhouse Plan
A truly stunning home for those that love the traditional look of a farmhouse but want all the convenience and ease of a modern floor plan. The floor plan has all of the amenities you would want in a luxury home, which we’ll take a look at shortly. We take great care to hold our modern rustic farmhouses to the same high standard we hold all of our house plans. From first glance, it’s easy to see what makes this home special, but on even closer inspection you’ll really start to see what makes it shine. Let’s take a brief tour of all this plan has to offer.
Driving up to the home, a grand yet comforting exterior welcomes you with its updated farmhouse styling. Park outside or in the two car garage and make your way inside. Once through the front door and inside the vaulted foyer, you’ll see before you a truly deluxe main floor. On the left lies a vaulted study, on the right, a full bathroom and one of six bedrooms this home has to offer. Onward past the staircase (which leads to the upstairs bonus room) you’ll arrive at the grandiose, two story living room. An incredibly cozy room itself, it also serves as the jumping off point for everything else the main floor has to offer. The gourmet kitchen gives way to a long pantry that itself wraps around past the garage to the back side of the utility room. A small half bath and a mud room form the transition to the garage. Back in the kitchen, to the right you’ll see the entrance to the deluxe main bedroom suite. Natural light, privacy, and a lovely bathroom are the name of the game. The bathroom is replete with all of the trappings you’d expect from a home like this: separate tub and shower, side by side sinks, a generously sized walk-in closet are among the top of the list. Rounding out the main floor is a formal dining room, an outdoor living space, and two additional bedrooms that share a full bath.
Last but absolutely not least, this home includes a full apartment above the garage. With a semi private entrance at the back of the garage, you’ll walk up a short flight of stairs to a lovely studio apartment. This space includes a full kitchen, full bathroom, washer/dryer, and a semi open bedroom. Do what you wish with this apartment, make it a creative space, an in-law suite, or even a rental.
Within our broad spectrum of home designs, a wealth of opportunities calls for your exploration. If specific designs capture your attention or stimulate ideas for customization, reach out to us. Collaboration is deeply rooted in our ethos, and we are confident that, by working together, we can design a home that materializes your creative visions and meets your distinct needs. Peruse our website further to see more rustic farmhouse plans and modern farmhouse plans.

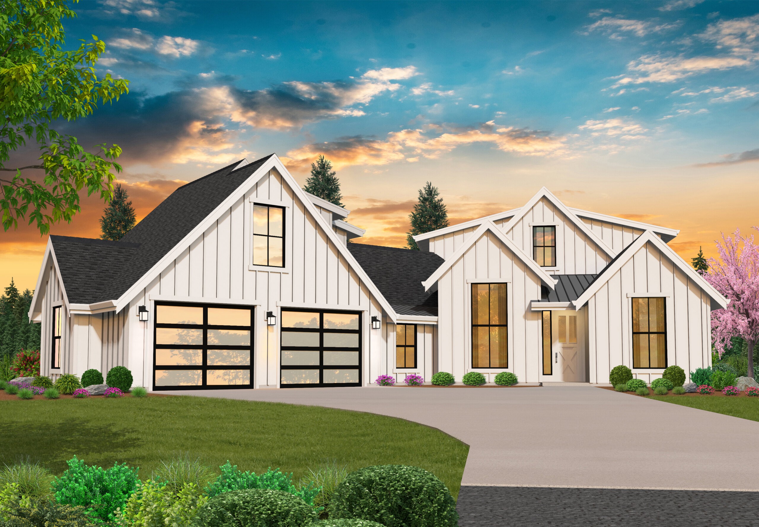
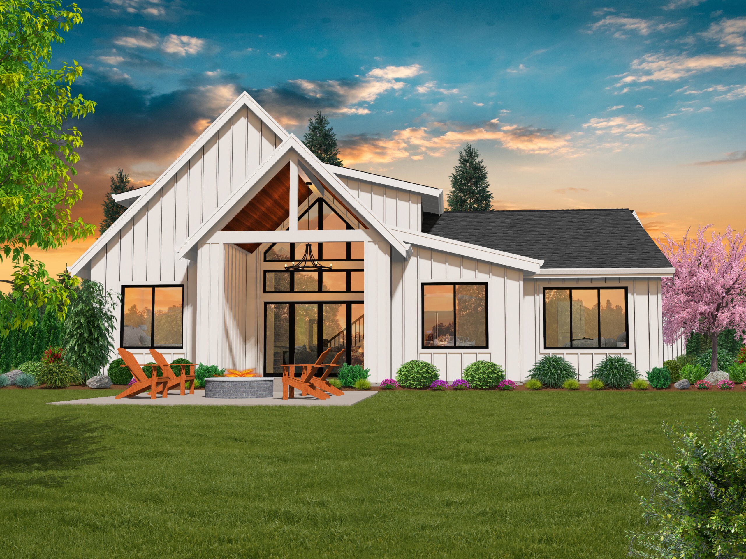
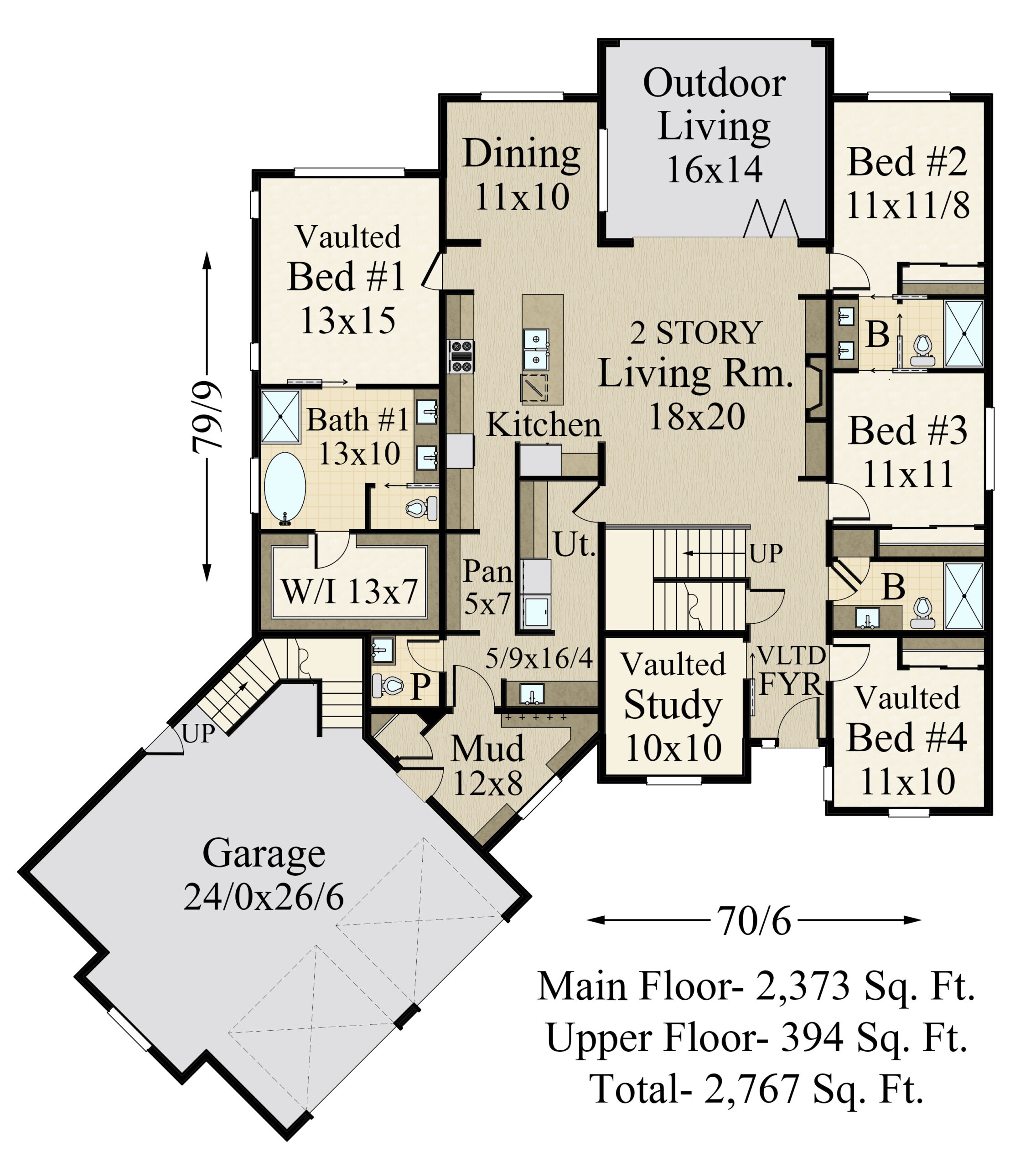
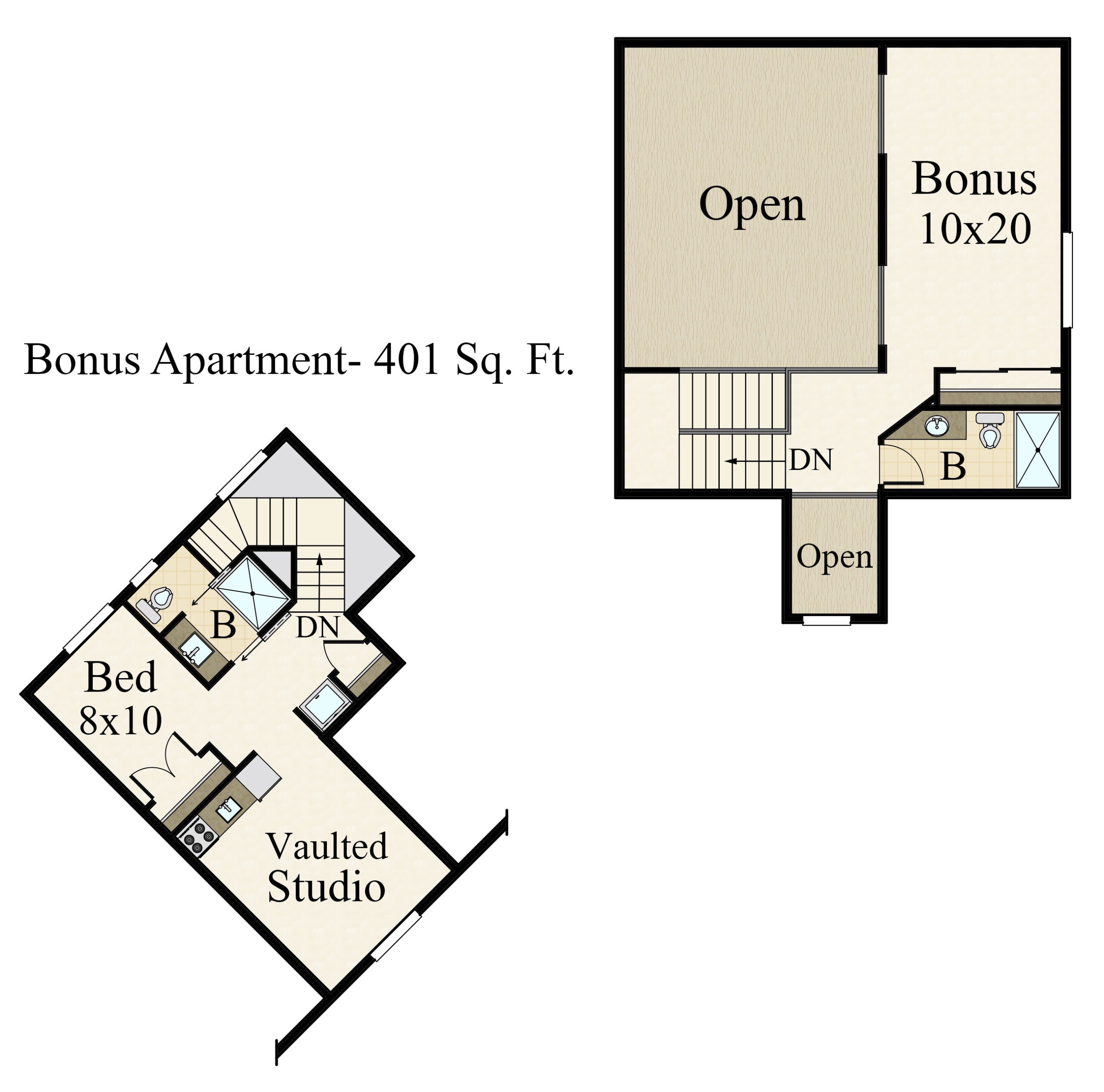
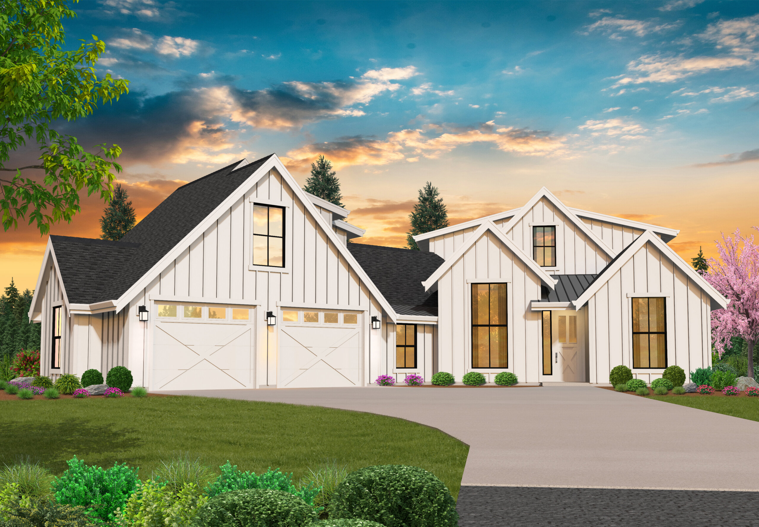
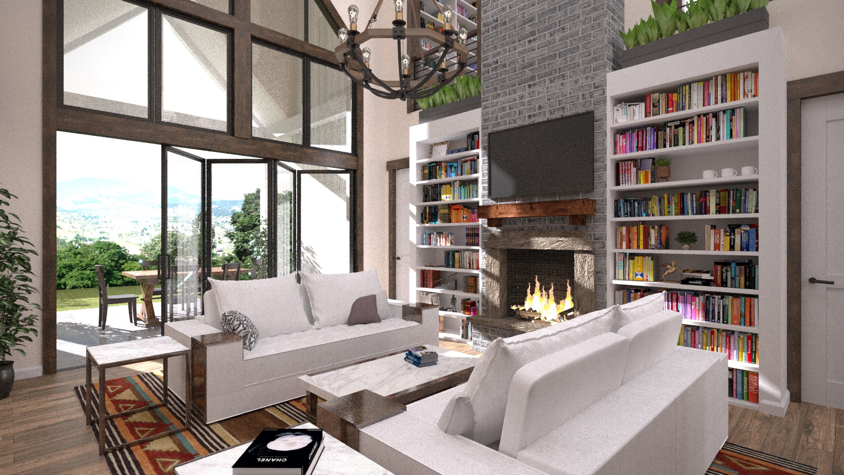
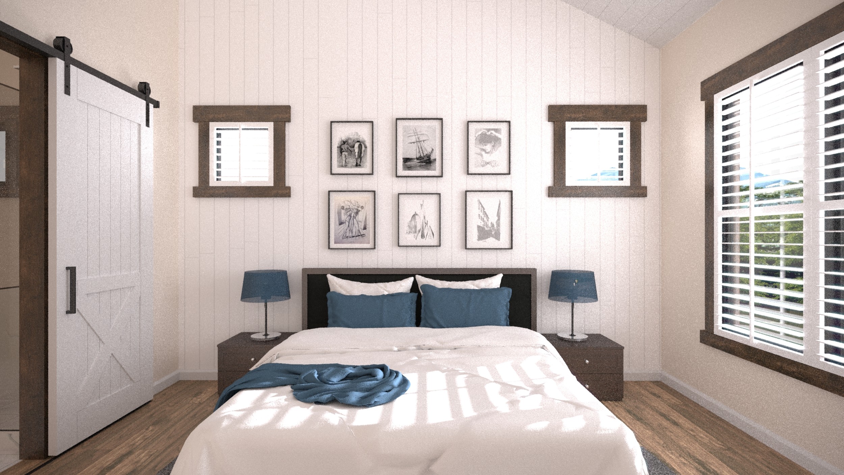
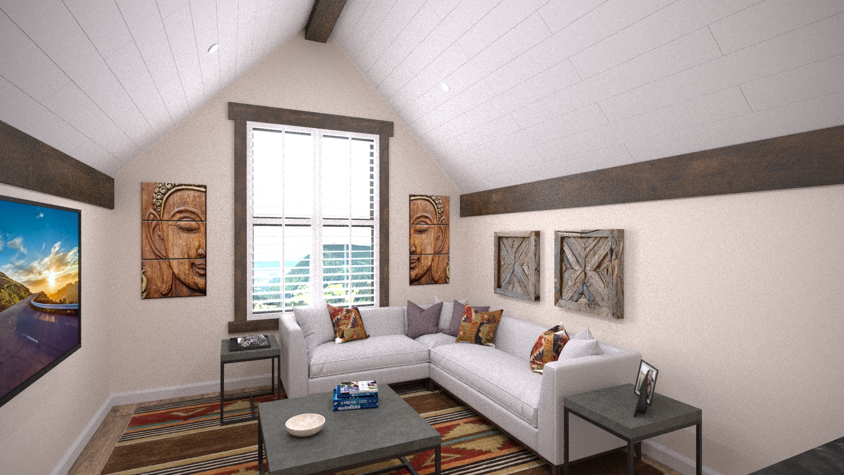
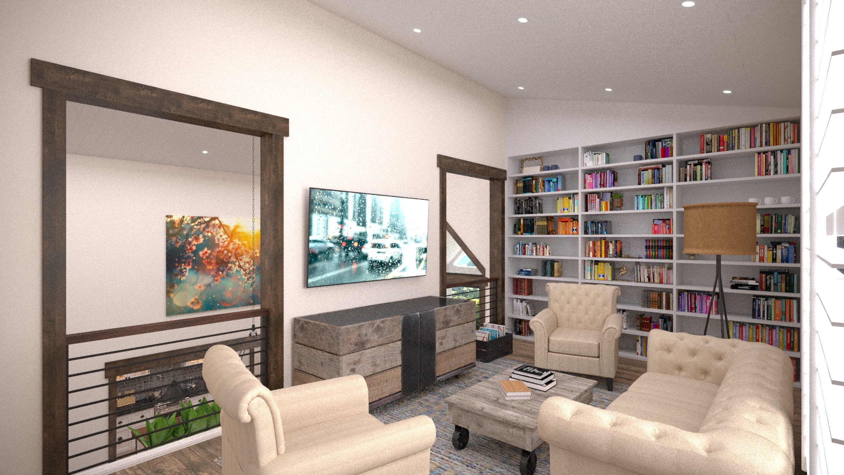
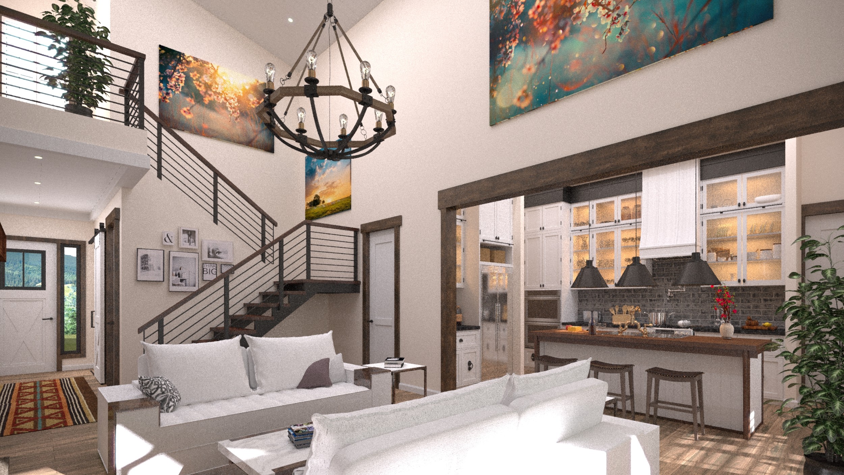

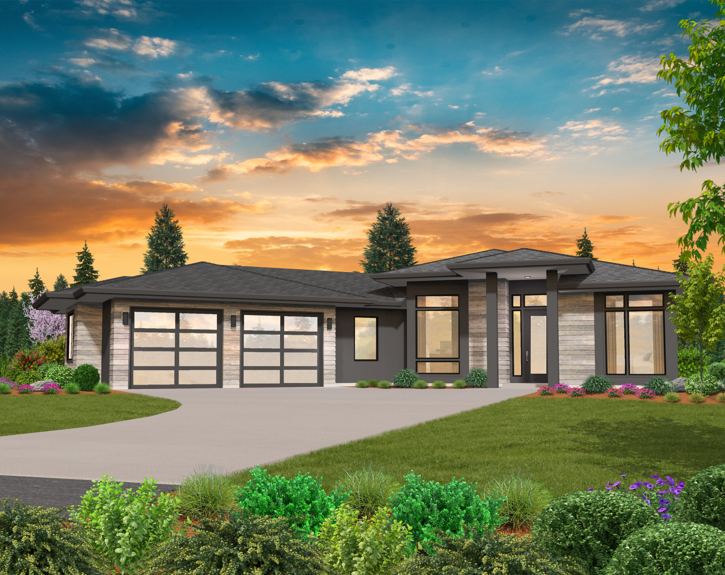

Reviews
There are no reviews yet.