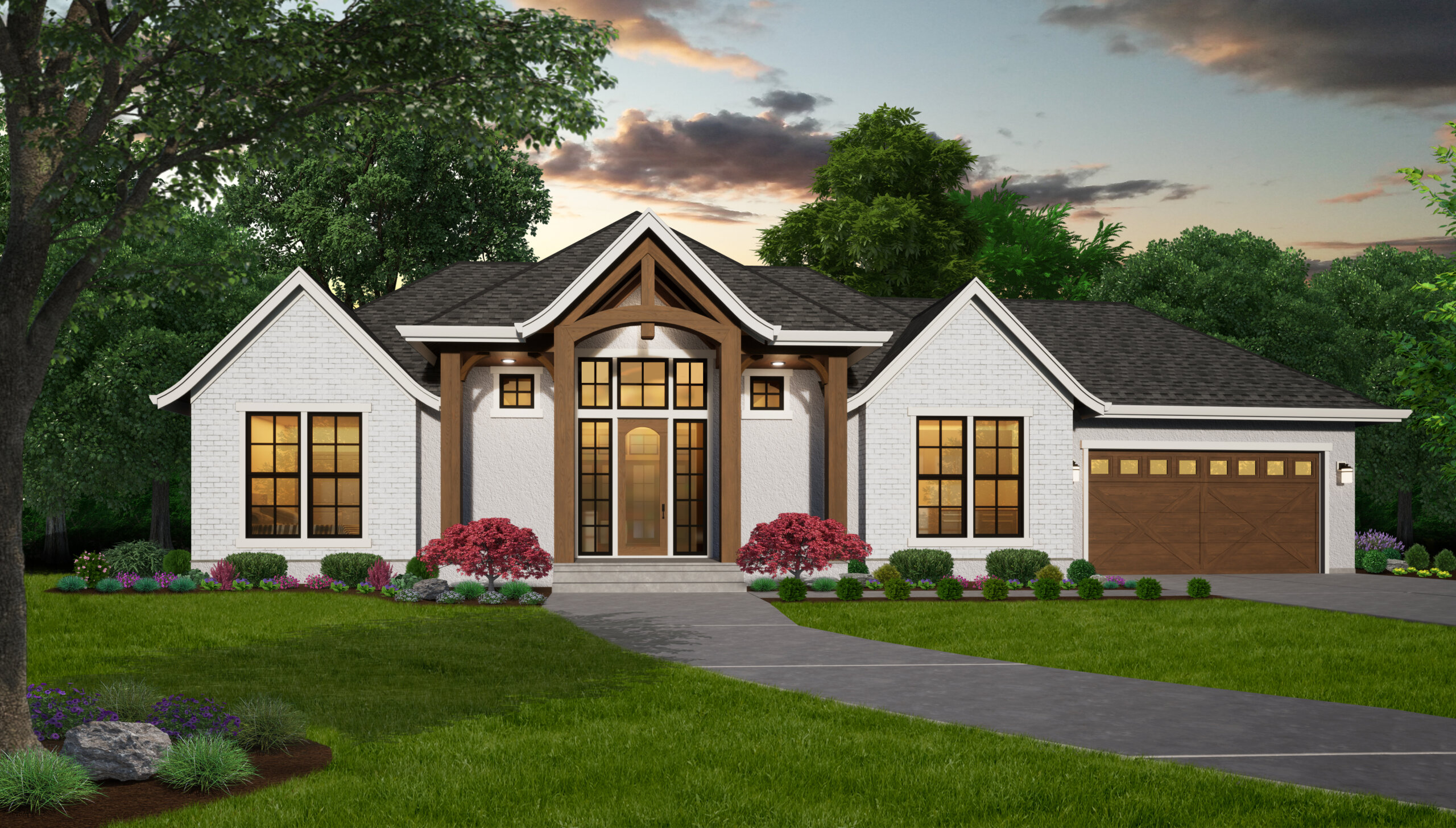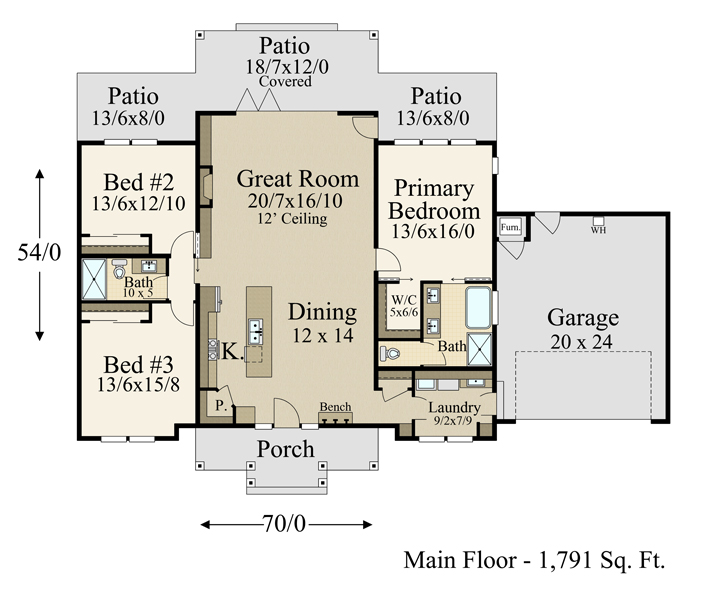Plan Number: M-1791-ST-G
Square Footage: 1791
Width: 70 FT
Depth: 54 FT
Stories: 1
Primary Bedroom Floor: Main Floor
Bedrooms: 3
Bathrooms: 2
Cars: 2
Main Floor Square Footage: 1791
Site Type(s): ADU Lot, Flat lot, Main Floor Suite
Foundation Type(s): crawl space floor joist
Silverleaf Story – French Country Fairytale style House Plan – M-1791-ST-G
M-1791-ST-G
Silverleaf Story: A French Country Fairytale Style One-Story Home Full of Warmth and Charm
Step into Silverleaf Story, a captivating Fairytale Storybook home design that exudes charm, elegance, and modern livability. With 1,791 square feet of expertly crafted space, this Modern French Country retreat brings timeless architectural beauty together with a feature-rich and flexible floor plan, making it an ideal sanctuary for families, empty nesters, or those seeking a dream home filled with warmth and intimacy.
Storybook Curb Appeal with Timeless Elegance
From the moment you approach Silverleaf Story, its storybook-inspired exterior welcomes you with graceful gables, exposed timber trusses, and elegant window details. The inviting covered porch and symmetrical façade create an enchanting presence, while the thoughtfully selected materials blend traditional charm with contemporary refinement. This design is perfect for picturesque suburban neighborhoods, scenic countryside retreats, or serene wooded lots.
An Open-Concept Heart with a Cozy Ambiance
Step inside, and you’ll find a spacious yet intimate great room, designed to bring loved ones together. The vaulted 12-foot ceiling enhances the sense of openness, while large windows invite an abundance of natural light, offering serene views of the surrounding landscape. Whether you’re gathering by the fireplace on a chilly evening or enjoying a bright summer morning, this space embodies comfort and sophistication.
The open-concept kitchen is a chef’s delight, seamlessly connected to the great room and dining area for effortless entertaining. A large island with seating provides ample workspace, while modern appliances and abundant cabinetry ensure convenience without compromising aesthetics. The adjacent dining space offers a warm and inviting setting for family meals or intimate gatherings.
A Primary Suite Designed for Serenity
Tucked away for privacy, the primary bedroom suite is a tranquil retreat, offering a peaceful escape at the end of the day. Featuring a spacious layout, direct patio access, and an elegant en-suite bathroom, this suite is designed to pamper. The spa-like bath boasts a dual vanity, a walk-in shower, and a generous walk-in closet, ensuring both luxury and functionality.
Versatile Secondary Bedrooms and Guest Spaces
On the opposite side of the home, two additional bedrooms provide flexible living arrangements, perfect for family, guests, or a home office. Both rooms offer comfortable dimensions, ample natural light, and easy access to a full bathroom. This layout ensures privacy for the primary suite while maintaining a sense of connectivity throughout the home.
Indoor-Outdoor Living at Its Finest
Silverleaf Story is designed to celebrate seamless indoor-outdoor living, with multiple access points to beautifully designed patio spaces. The covered back patio extends the living area, creating the perfect setting for alfresco dining, morning coffee, or relaxing under the stars. Flanking the great room, two additional side patios provide even more opportunities for outdoor enjoyment, making this home an entertainer’s paradise.
Smart, Functional Spaces for Modern Living
Beyond its charming aesthetics and cozy ambiance, Silverleaf Story is packed with smart, functional spaces that enhance daily life. The mudroom bench and storage nook by the front entry keep things tidy, while the laundry room with extra storage makes household tasks effortless. A generously sized two-car garage provides ample room for vehicles and storage, ensuring practicality without compromising style.
A Home That Grows with You
Whether you’re looking for a charming family home, a sophisticated downsizing option, or a weekend retreat, Silverleaf Story offers the perfect blend of flexibility, comfort, and timeless beauty. Its open yet intimate layout, stunning curb appeal, and thoughtful features make it a dream home for those who appreciate the artistry of classic architecture combined with the convenience of modern living.



Reviews
There are no reviews yet.