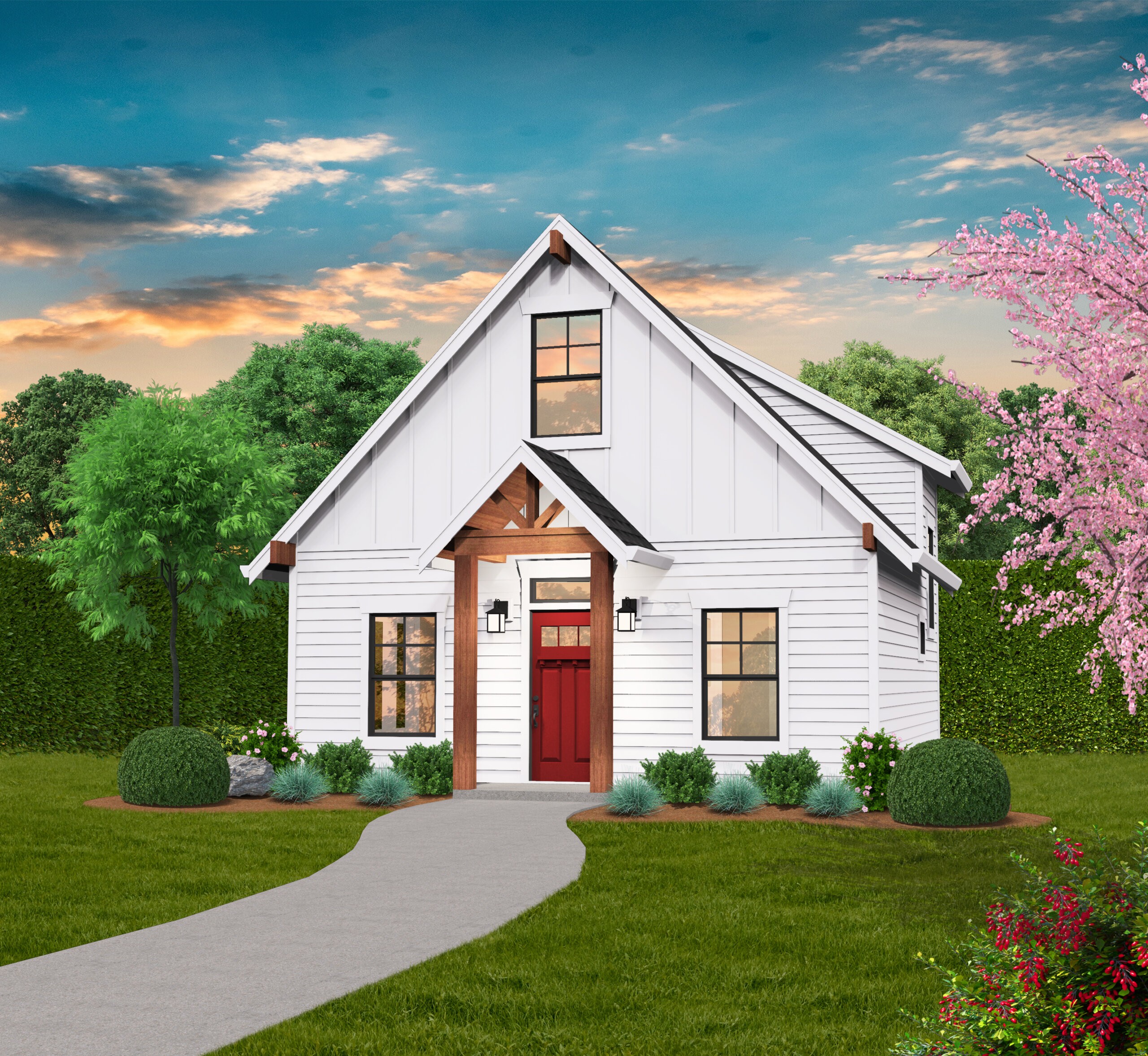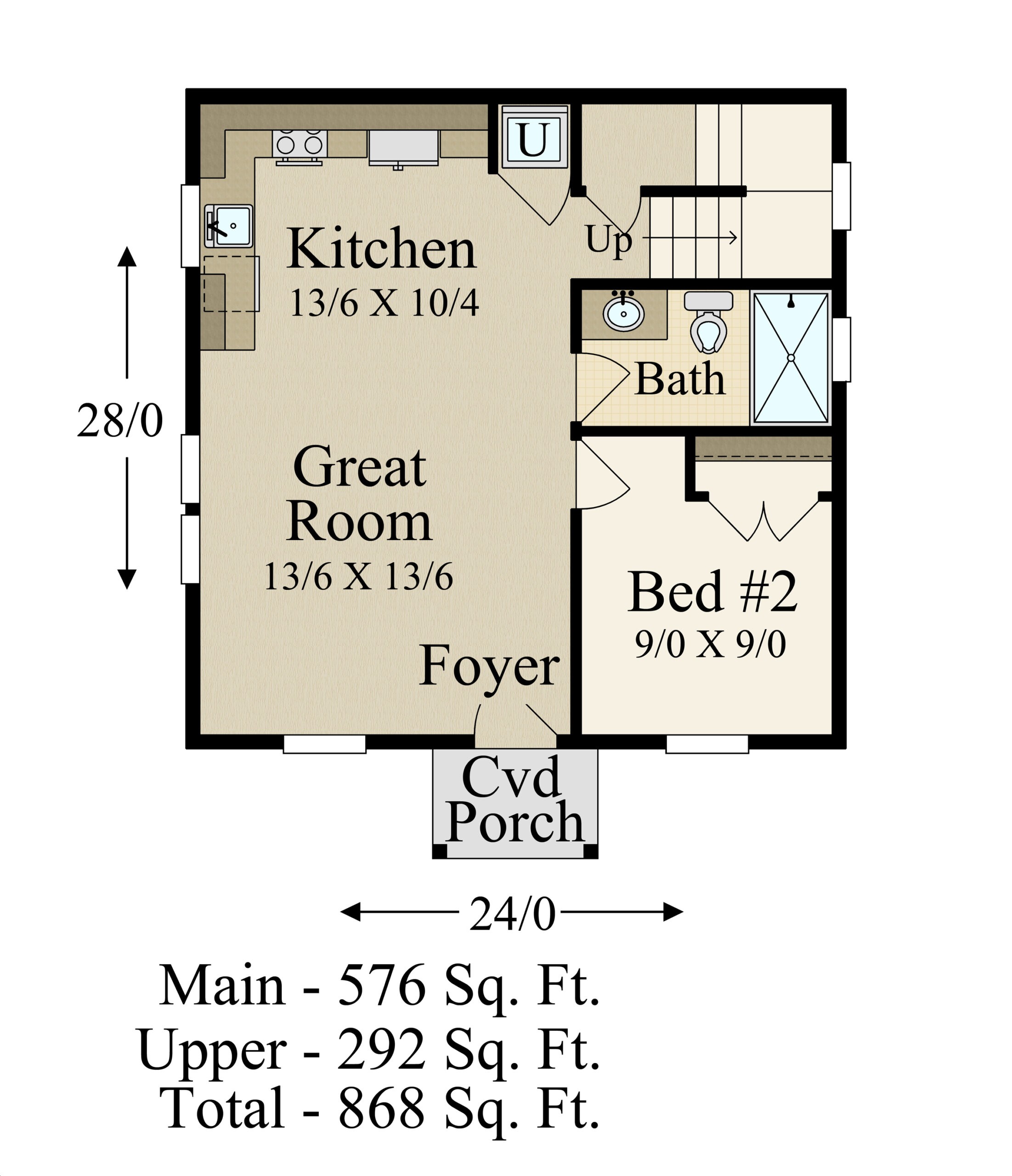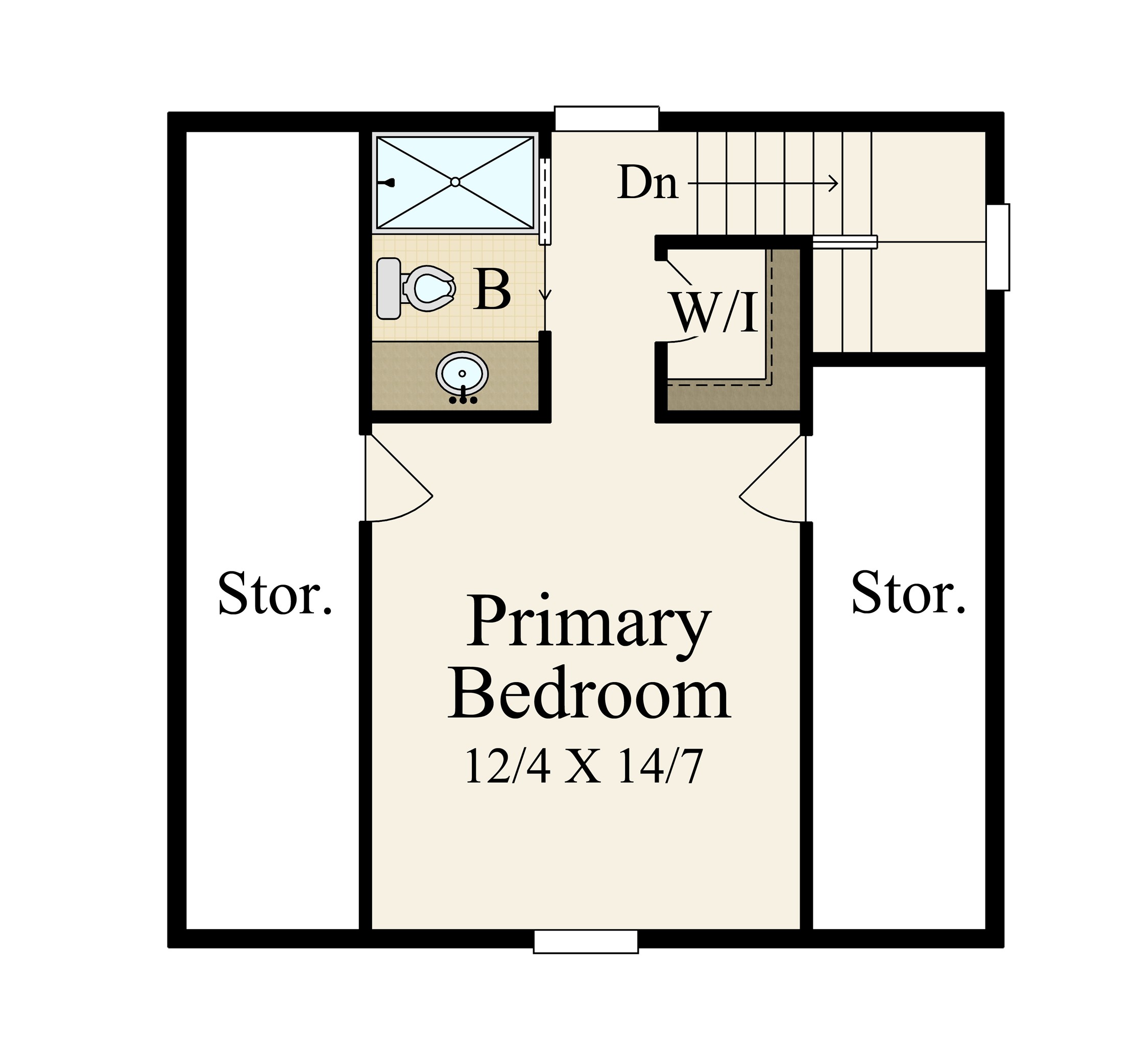Plan Number: MST-868
Square Footage: 868
Width: 24 FT
Depth: 28 FT
Stories: 2
Primary Bedroom Floor: Upper Floor
Bedrooms: 2
Bathrooms: 2
Main Floor Square Footage: 576
Upper Floor Square Footage: 292
Site Type(s): Flat lot, Narrow lot, shallow lot
Foundation Type(s): crawl space post and beam
Short Sleeves – Charming Farmhouse Cottage House Plan – MST-868
MST-868
A Charming Two Bed / Two Bath Farmhouse Plan
Short Sleeves – MST-868
A Charming Two-Bedroom, Two-Bathroom Farmhouse That’s Sized Just Right for Affordable, Comfortable Living
 Welcome to Short Sleeves, a charming two-bedroom, two-bath Country House Plan designed with heart, simplicity, and practicality in mind. At just 868 square feet, this tidy, modern farmhouse offers all the essential features of a full-size home—thoughtfully arranged in a compact, cost-effective layout that supports a lifestyle rooted in connection, comfort, and ease.
Welcome to Short Sleeves, a charming two-bedroom, two-bath Country House Plan designed with heart, simplicity, and practicality in mind. At just 868 square feet, this tidy, modern farmhouse offers all the essential features of a full-size home—thoughtfully arranged in a compact, cost-effective layout that supports a lifestyle rooted in connection, comfort, and ease.
Whether you’re building your first home, looking to downsize into a simpler life, or seeking the perfect backyard cottage, ADU, or vacation retreat, Short Sleeves checks all the boxes. This plan blends timeless country aesthetics with efficient, modern living—proving that small homes can be every bit as rich in character and function as their larger counterparts.
A Farmhouse Exterior That Feels Like Home
The exterior of Short Sleeves channels the charm of a bygone era, with understated rooflines, traditional siding, and warm, inviting curb appeal. The steep front gable, decorative trusses, and covered front porch create a welcoming façade that feels equally suited to a rural homestead, a suburban neighborhood, or an urban lot.
At only 24 feet wide, this home is ideal for narrow lots or infill development, while its 28-foot depth keeps it compact and build-friendly. The covered porch offers a perfect space for relaxing with a cup of coffee, catching up with neighbors, or simply watching the world go by—a sweet nod to the easygoing rhythm of country living.
Efficient, Livable Layout with Open Main Floor
Step inside the front door and you’ll be welcomed into a surprisingly open and light-filled main level. The foyer flows directly into the great room, which connects seamlessly with the kitchen to create a warm, cohesive gathering space. This open-concept layout allows for maximum flexibility in furniture arrangement and creates an intuitive sense of flow throughout the main living area.
The kitchen is smartly designed with everything you need: full-sized appliances, generous cabinetry, and a breakfast bar that’s perfect for casual meals, chatting with friends, or keeping an eye on homework while prepping dinner. Tucked conveniently nearby is the utility closet, making chores simple and accessible without intruding into the living space.
Also on the main level is the second bedroom, which sits just off the great room. With a nearby full bathroom, this room is ideal for use as a guest suite, office, or private space for a roommate or family member.
A Private Upstairs Primary Suite with Storage Galore
The entire upper floor is devoted to the primary bedroom, offering a peaceful, light-filled retreat at the end of the day. After ascending the staircase at the back of the home, you’ll arrive in a spacious suite that features a private full bathroom, a walk-in closet, and not one—but two storage alcoves tucked under the roofline. These storage wings add meaningful utility to the upper level, giving you plenty of room for off-season items, linens, or household essentials without sacrificing usable space.
Whether you’re a couple looking for a cozy bedroom getaway or a solo homeowner seeking privacy and separation from the busier main floor, this upstairs suite adds tremendous livability to the compact footprint.
Designed for Simplicity, Built for Life
Short Sleeves is a true reflection of intentional design. Every inch of the 868 square feet is optimized for comfort and flexibility. The floor plan supports a variety of modern lifestyles—from single homeowners to couples, roommates, retirees, or small families.
It’s also perfect for:
- Homeowners looking for a low-cost, right-sized home
- A second dwelling or ADU on a larger property
- Multigenerational living with privacy between levels
- A stylish vacation home or weekend cottage
- Rental income properties with long- or short-term potential
The simple roofline, compact footprint, and cost-conscious layout make it highly affordable to build—ideal for those seeking financial freedom without sacrificing quality of life or design integrity.
A Spirit of Comfortable, Uncomplicated Living
This plan was inspired by a return to simpler values: slower mornings, peaceful evenings, and homes that support what truly matters. Short Sleeves captures the spirit of country life with modern function—a house that feels easy to live in and beautiful to come home to.
Whether you build it as a primary residence, a granny flat, a guest house, or a starter home, this two-bedroom, two-bath farmhouse delivers more than meets the eye. It offers flexibility, durability, and a deep sense of home—all in a package that’s scaled for real life.
Discover the Joy of Right-Sized Living
At Mark Stewart Home Design, we believe that great homes come in all sizes. Short Sleeves is part of our carefully curated Small House Plan Collection—each one designed to provide beauty, comfort, and livability in a smaller footprint.
If you’ve been dreaming of a home that’s “just right”—not too big, not too complex, but full of warmth and functionality—Short Sleeves may be the plan that brings your vision to life. And if you want to tailor the design to your needs, we’re here to help with custom modifications to ensure your home is exactly what you imagined.
Start your journey today. Explore our full line of right-sized country homes, farmhouse plans, and affordable small house designs, and discover how easy and joyful life can be when you live in a home that fits just right.





Reviews
There are no reviews yet.