Plan Number: MF-2253
Square Footage: 2253
Width: 63.2 FT
Depth: 51 FT
Stories: 1.5
Primary Bedroom Floor: Main Floor
Bedrooms: 3
Bathrooms: 3
Cars: 2
Main Floor Square Footage: 1775
Upper Floor Square Footage: 478
Site Type(s): 2 Master Suites, Acreage, Flat lot, Rear View Lot, shallow lot
Foundation Type(s): crawl space floor joist
Sand Point – Flexible Ranch House Plan with ADU – MF-2253
MF-2253
Flexible Ranch House Plan with ADU and more!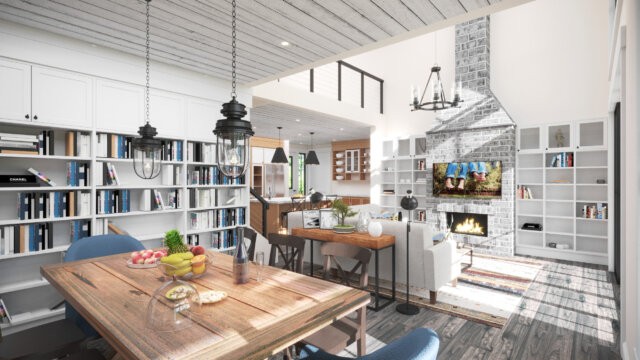
This is the Ranch House Plan with ADU you are looking for! Fall in love with the social gourmet kitchen as soon as you come in the front door. In addition to the entry coat closet is a vast drop zone, perfect for the mail, keys and even a laptop desk. Gasp at the majesty and intimacy of the 18 foot Living room Ceiling that is Full of light from the wall of windows. A central stairway leads to an upper loft area open to the living room. This central stair is the perfect place to go down to a basement if you want, and a walk in pantry if a basement isn’t in your plans. Past the family sized dining room is an uber-popular ADU-Casita with its own outside entrance AND another private second floor loft space with full headroom. Study this house plan and you will find Multi-Generational Home Design at its best.
On the complete opposite side of this Ranch House Plan with ADU is the Primary Bedroom Suite, tucked in the back right corner of the plan. The primary suite is complete with double vanity and a generous walk-in closet. The front and rear are full of covered porches offering extensive outdoor living and entertaining. There is a two car garage with side facing garage door. The beautiful lines of this home along with the smart floor plan are self evident. This is the house plan with everything in just over 2200 sq. feet.
Focused on building a home that perfectly matches your needs and preferences, we prioritize your satisfaction. Start the process by exploring our website, showcasing a diverse range of customizable house plans. We are eager to collaborate with you, making necessary changes to align with your preferences. With your valuable input and our design proficiency, we are confident in crafting a beautiful and functional home. Continue exploring our website for more options in dual garage modern house plans.

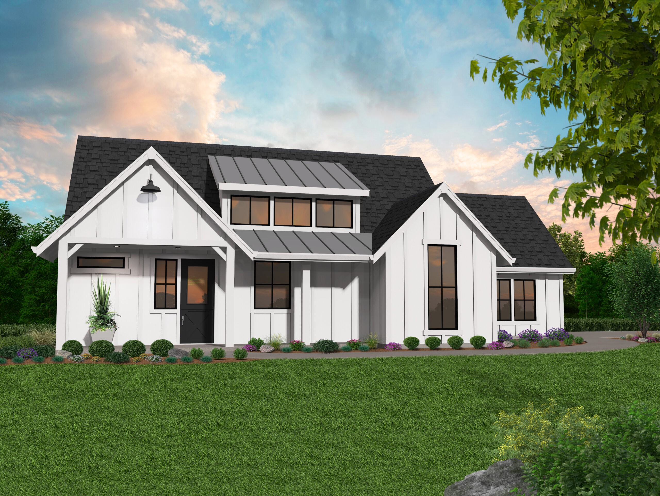


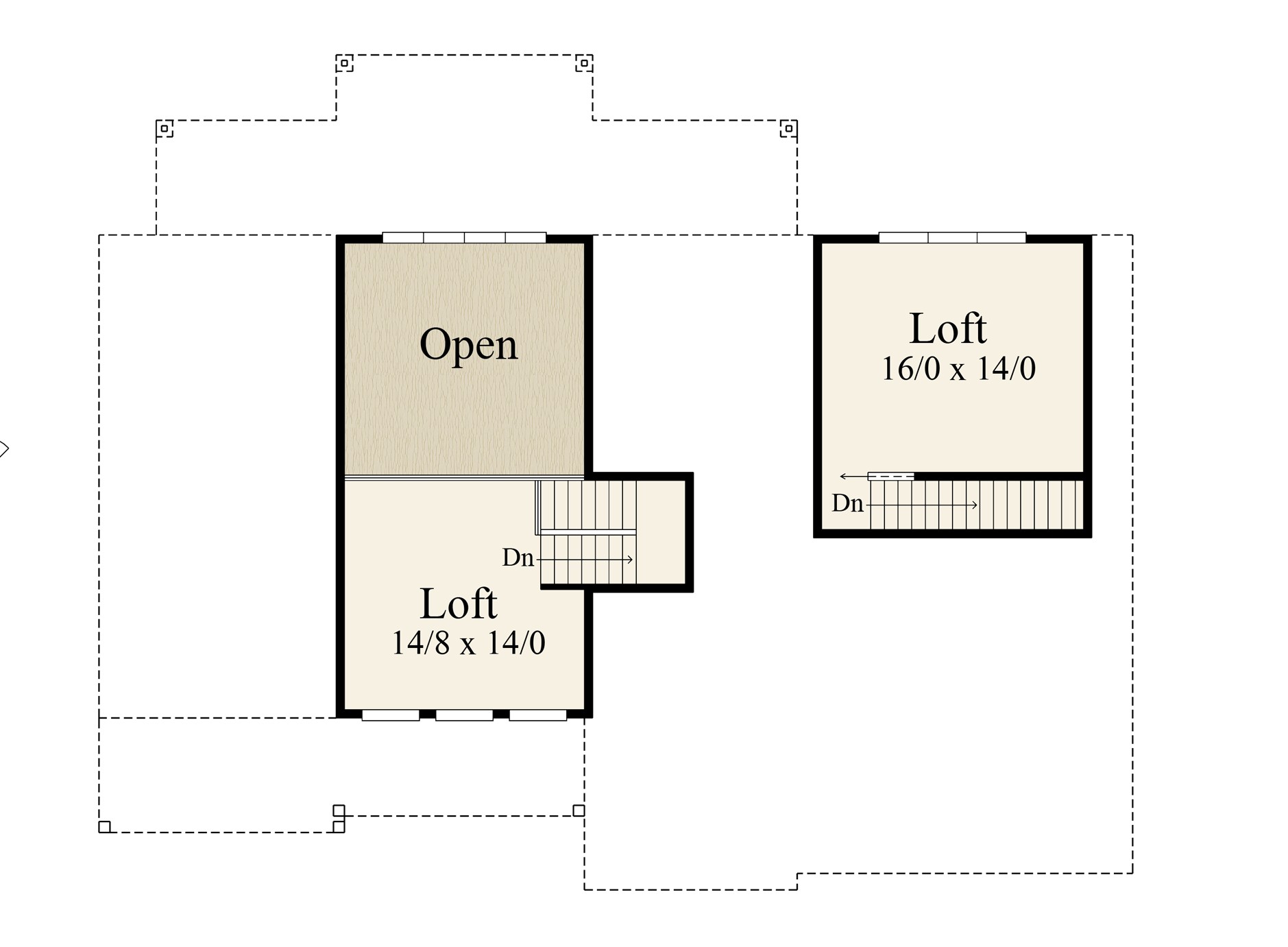
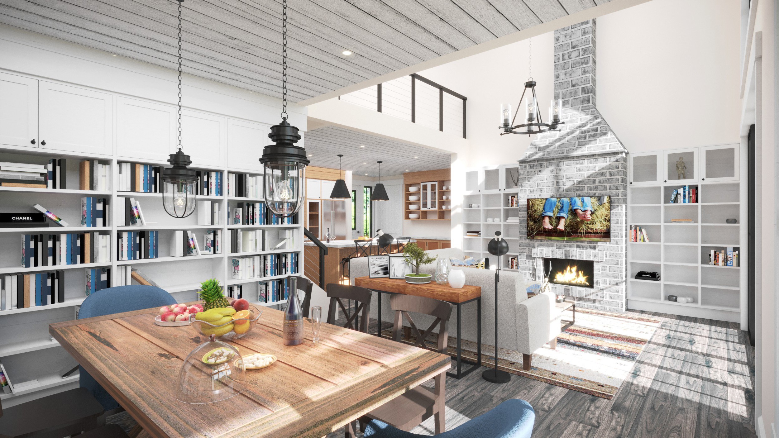
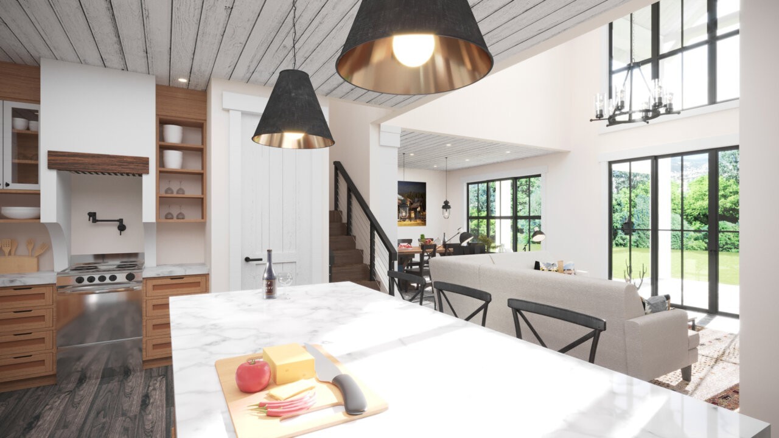
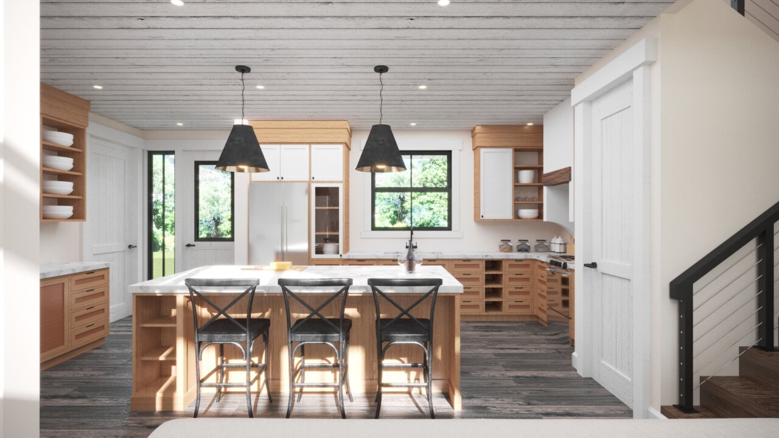
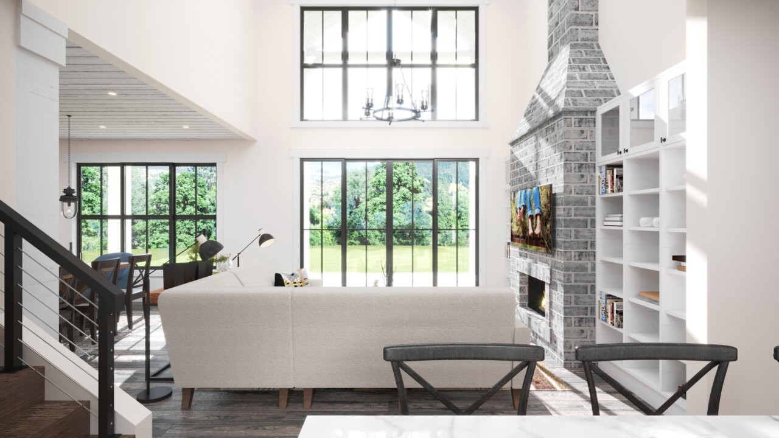
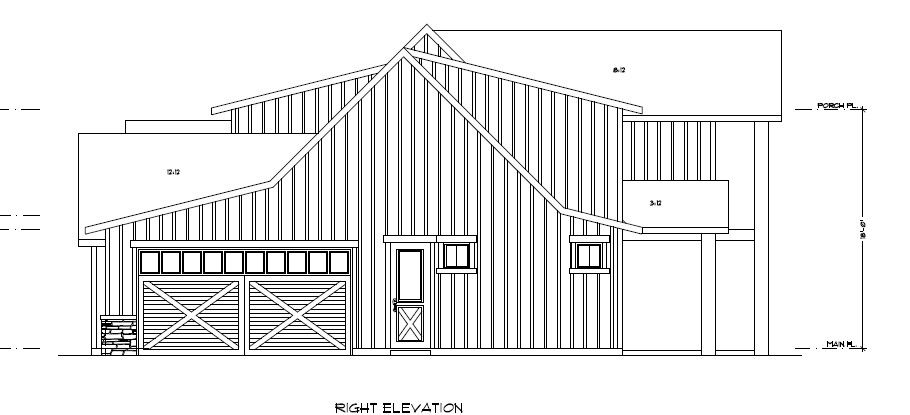
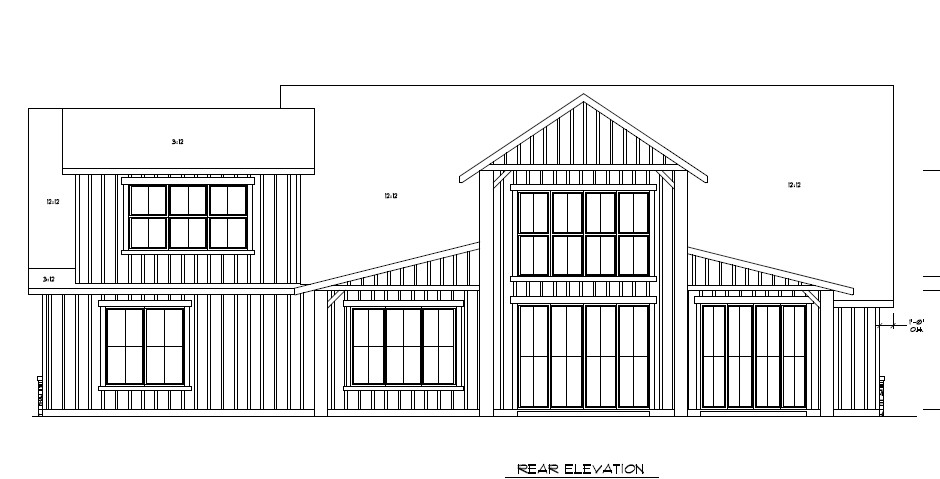
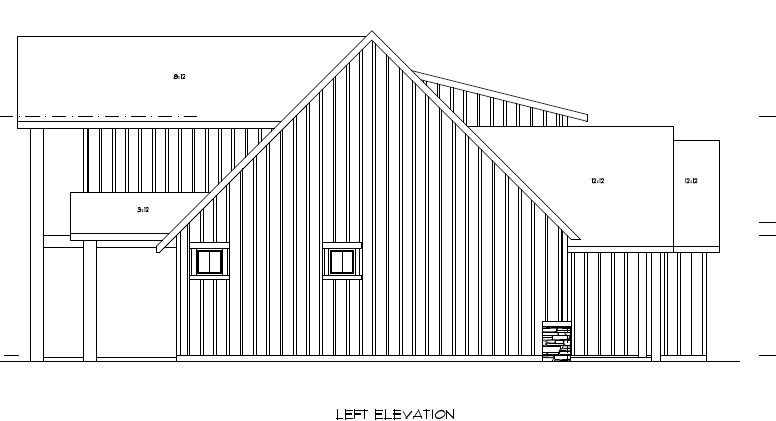
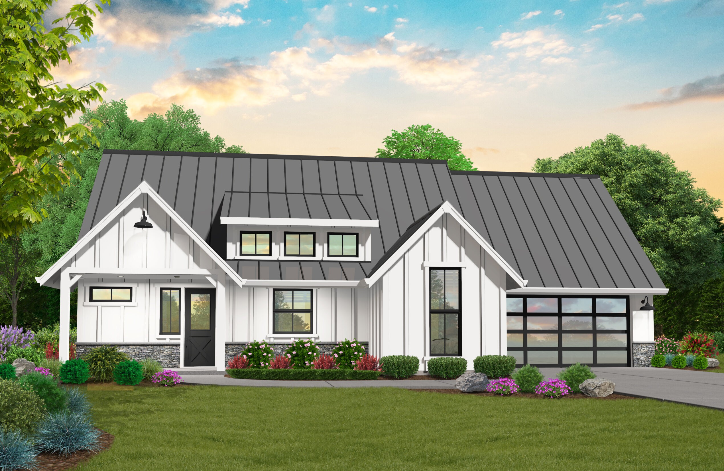
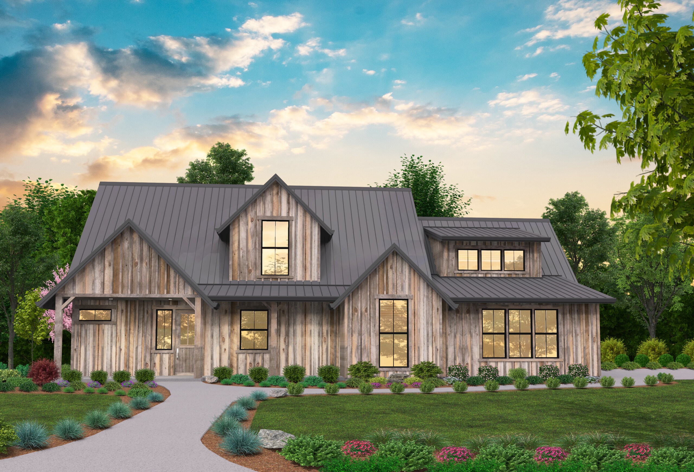
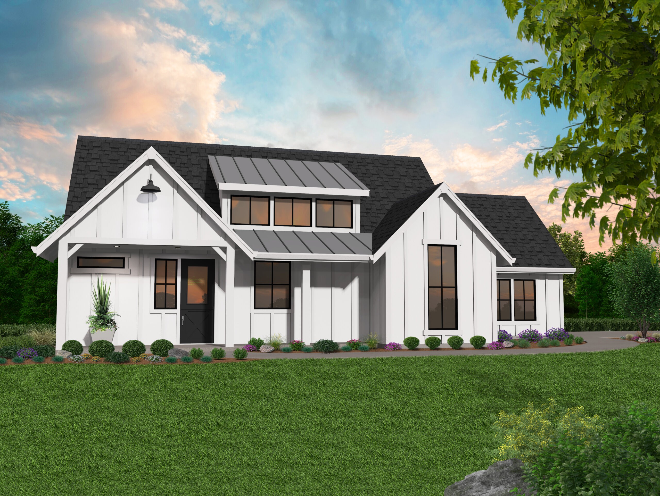
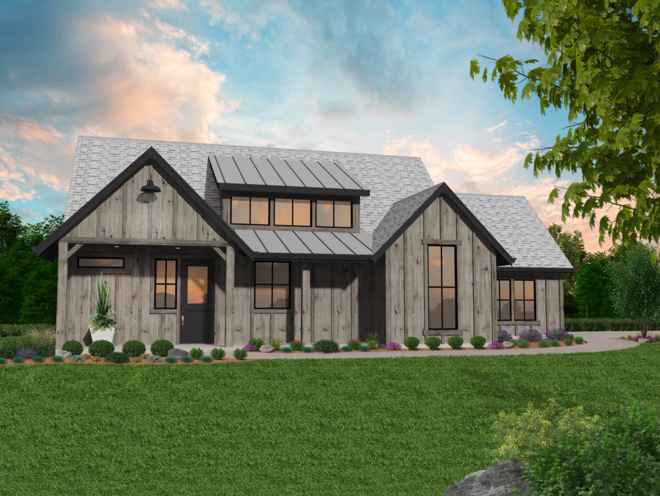
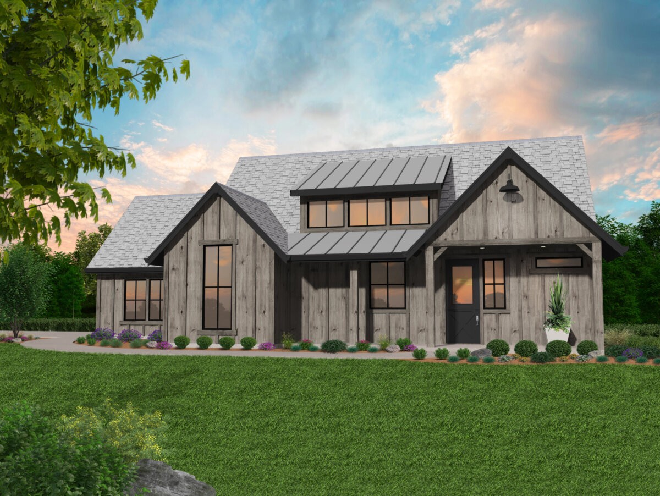
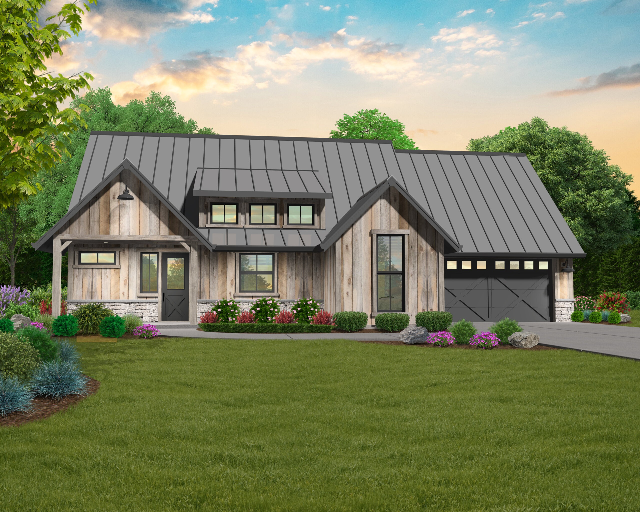
Reviews
There are no reviews yet.