Plan Number: MMA-640
Square Footage: 640
Width: 32 FT
Depth: 26 FT
Stories: 1
Primary Bedroom Floor: Main Floor
Bedrooms: 2
Bathrooms: 1
Main Floor Square Footage: 640
Site Type(s): Flat lot, skinny lot
Foundation Type(s): crawl space floor joist, slab
Neptune Barry – Small one story Modern Home Design – MMA-640
MMA-640
A most beautiful and flexible Modern Small House Plan
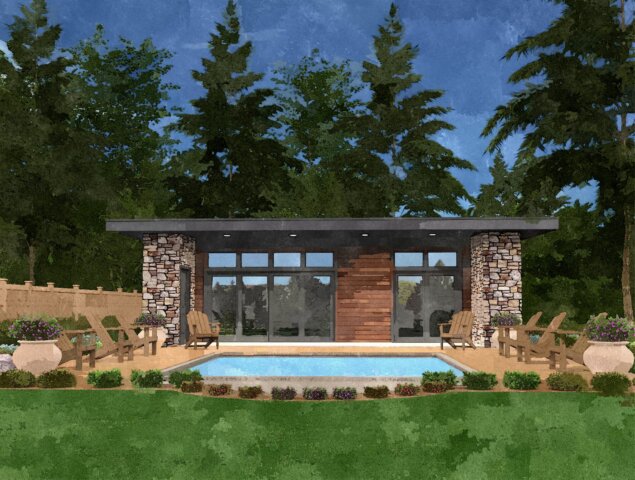
“Neptune Barry” is a remarkable modern house plan that seamlessly blends innovative design with the beauty of nature. This small yet captivating residence redefines contemporary living through its stunning curb appeal, organic architectural lines, and a masterful incorporation of indoor and outdoor spaces. With its exceptional floor plan that prioritizes both functionality and aesthetic, Neptune Barry stands as a testament to the harmonious relationship between architecture and the environment.
Curb Appeal and Organic Elegance:
From the moment one approaches Neptune Barry, its curb appeal leaves a lasting impression. The exterior is a masterpiece of smooth organic lines that reflect the fluidity of nature, creating a sense of unity with its surroundings. Clean, minimalist aesthetics are balanced with thoughtfully placed windows that frame views of the outdoors, inviting the landscape to become a part of the home’s interior.
Layered Functionality Inside and Outside:
Neptune Barry is designed to facilitate a seamless transition between indoor and outdoor living. The layout of the house is carefully orchestrated to maximize the connection with nature while maintaining privacy and comfort. Large expanses of glass open up the interiors, allowing natural light to flood the spaces and creating a visual connection to the exterior greenery. The thoughtful landscaping further enhances the connection, with outdoor areas designed for relaxation and entertainment.
Superior Floor Plan for Living Inside and Outside:
Central to this small modern home design is its superior floor plan that encourages a balanced lifestyle. The heart of the home is the large flexible great room, where the lines between cooking, dining, and lounging blur effortlessly. This open-concept space is conducive to both intimate gatherings and lively celebrations, with expansive views of the outdoors enhancing the ambiance.
The Living Pocket:
One of the unique features of Neptune Barry is the small bunk room that cleverly doubles as a pocket office. This flexible space is a testament to the house plan’s layered functionality. It can serve as an extra bedroom for guests or as a private workspace for productive endeavors. The innovative design ensures that every square foot of the house serves a purpose, adapting to the needs of its inhabitants.
Seamless Indoor-Outdoor Connection:
Neptune Barry’s true essence comes to life through its large covered rear patio, accessible through fully opening doors from the great room. This outdoor haven becomes an extension of the living space, providing an ideal setting for al fresco dining, relaxation, and enjoying the beauty of the natural surroundings. The covered patio offers protection from the elements, allowing residents to enjoy outdoor living year-round.
Neptune Barry stands as a testament to the synergy between modern architecture and the environment. With its exceptional curb appeal, organic lines, and a floor plan that seamlessly connects indoor and outdoor living, this small modern house plan redefines the concept of contemporary living. Neptune Barry is not just a dwelling; it’s an embodiment of how architectural innovation can enhance our connection to nature, providing a haven where comfort, functionality, and beauty converge.
This design answers the call from all over the world, for big living in a smaller space. Not a square foot is wasted in this elegant and affordable modern small house plan. Look at the built in eating bar in our photos of the kitchen. The media wall in the great room holds all your stuff and a huge monitor as well.
The floor plan of this home has been designed to provide enough room for two gathering spaces or a large dining room table in place of the sectional shown here. The kitchen itself has more then enough storage, utility and fun.. Bunk buds are tucked behind a barn doored sleeping area. The master bedroom is completely outfitted with built in storage, closets and cabinets as well as a king sized bed.
The bathroom is tucked privately around the corner. Note the large covered outdoor living areas on both the back and the front of this stylish house plan. Outdoor storage is conveniently located on either side of the outdoor living space. Huge lift and slide doors bring the outside in from both the master suite and the great room. All mechanical is under roof in its own mechanical room. Washer and dryer stack in the bathroom. The ceiling vaults from 9 to 10 feet front to back. Neptune Barry is a home for all seasons and reasons, if you have any questions about this home design, please let us know. We also offer several more small home designs with floor plans and photos, here.
Our business is anchored in collaboration, showcasing our eagerness to collaborate with customers in shaping a design that perfectly matches their preferences and requirements. Dive into our eclectic assortment of home plans and let your creativity run wild. If the prospect of customizing a design excites you, feel free to make contact. Through our joint efforts, we can fashion not only an impressive home but also a welcoming living area customized to your distinct vision.

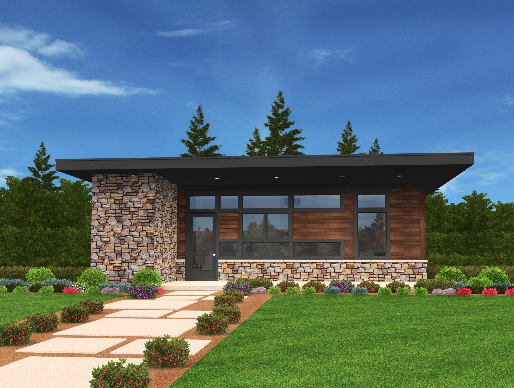
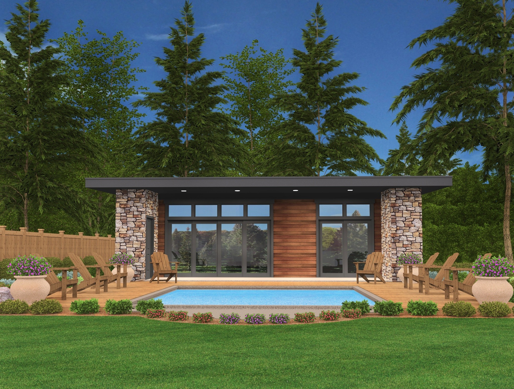
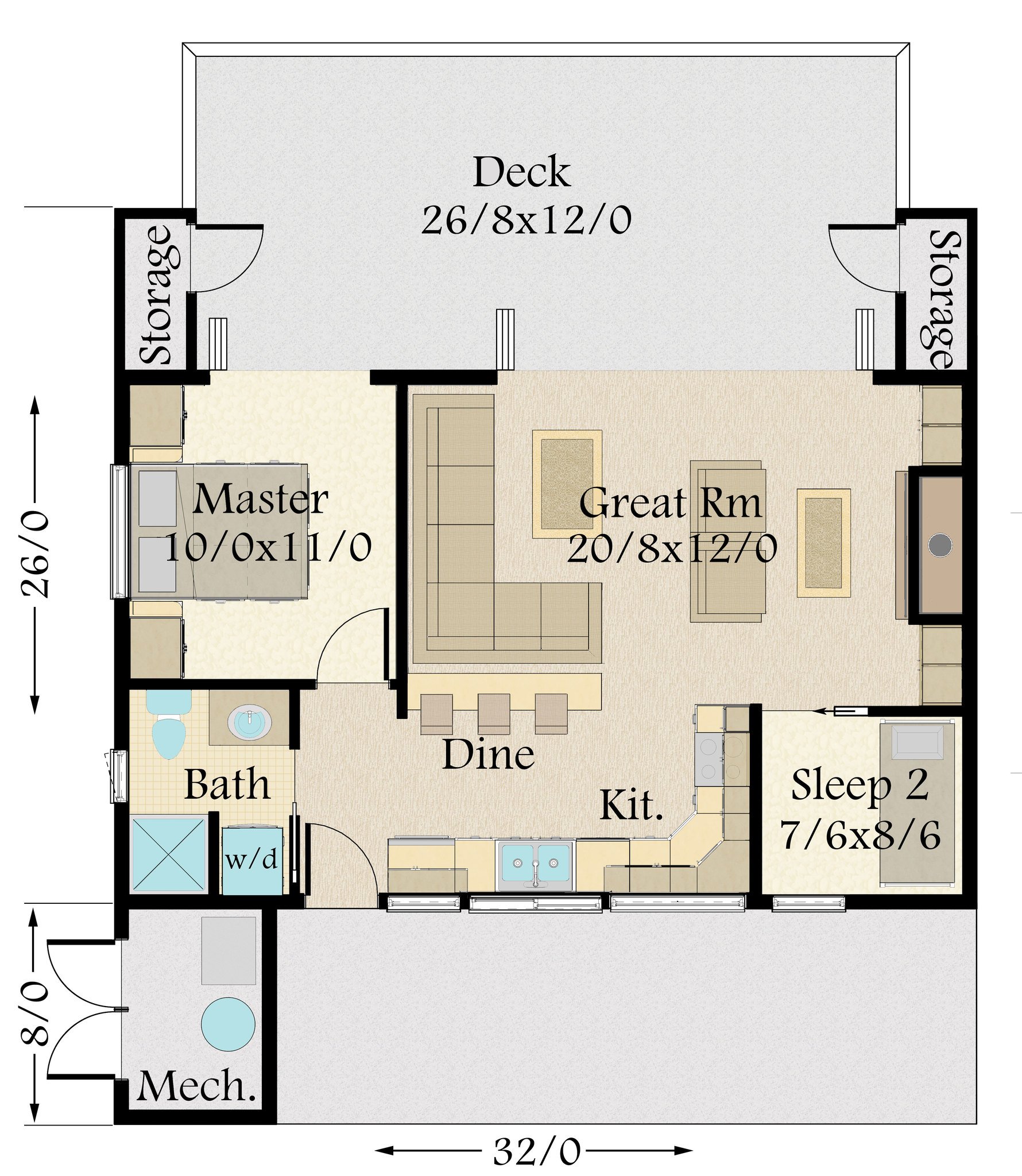

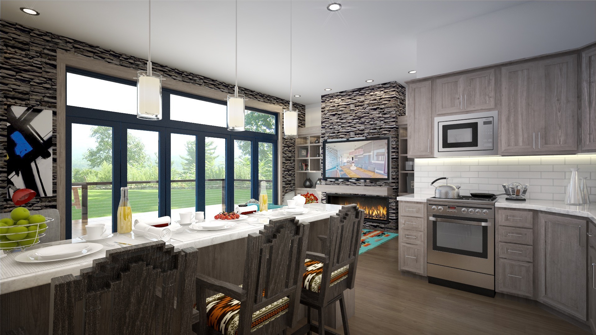

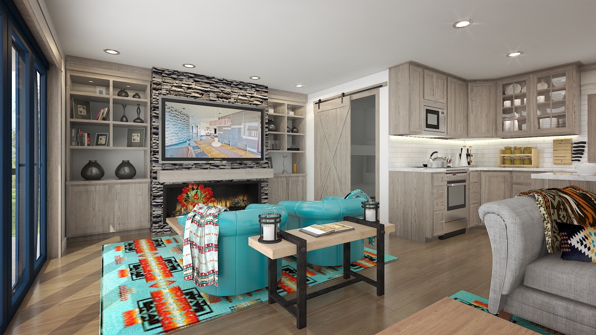
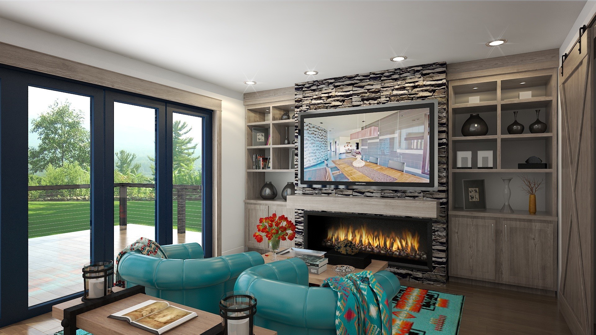
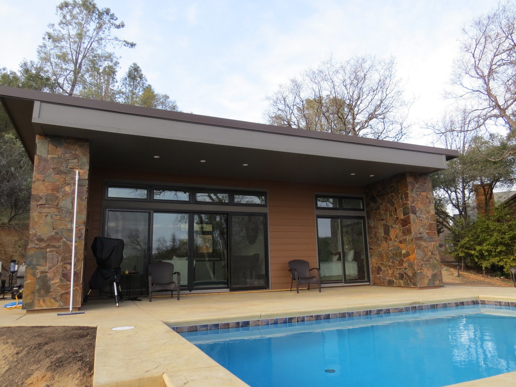
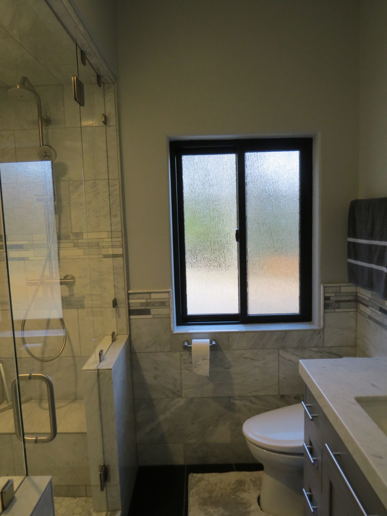
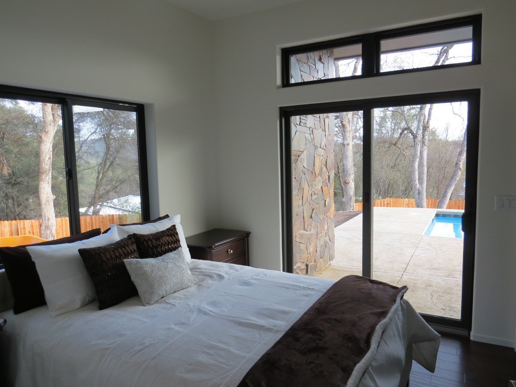
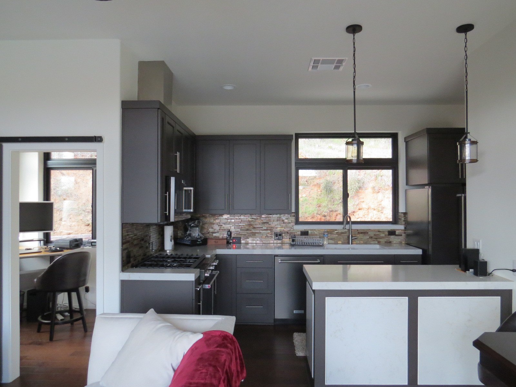
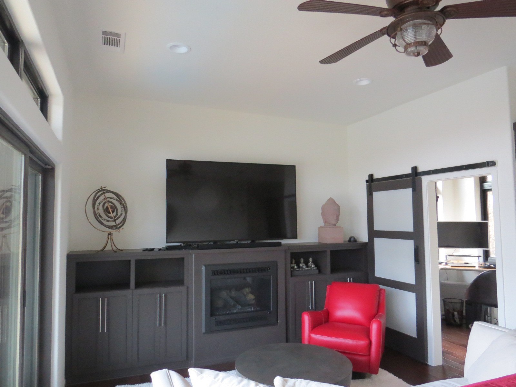
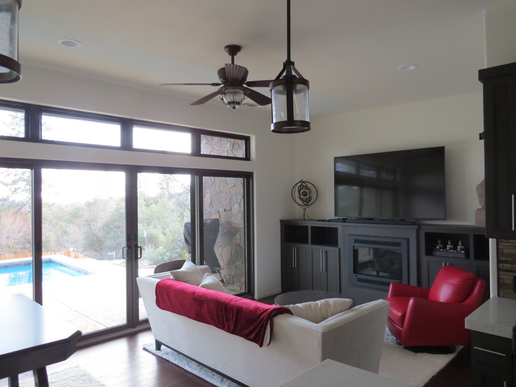
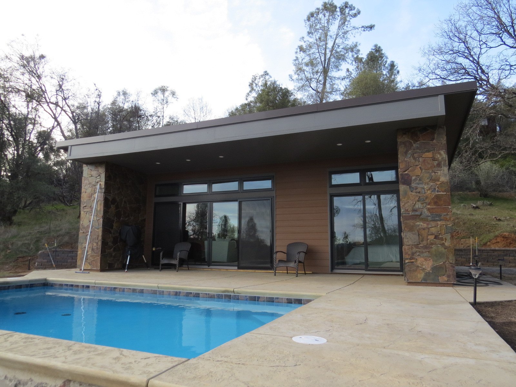
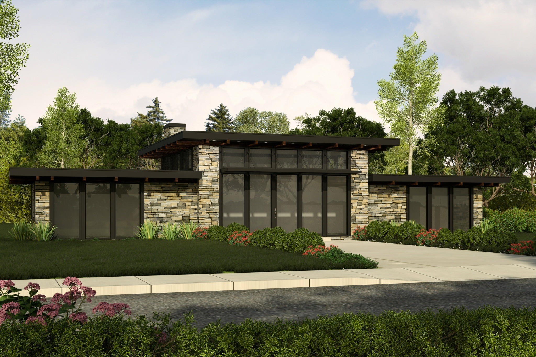
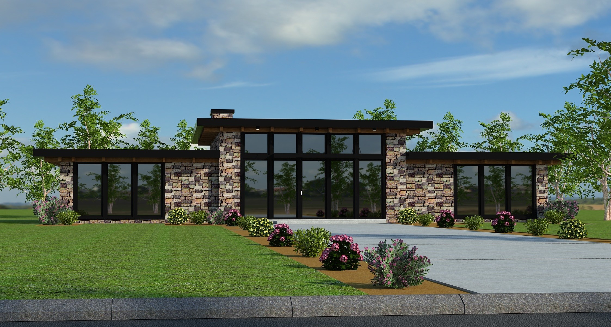
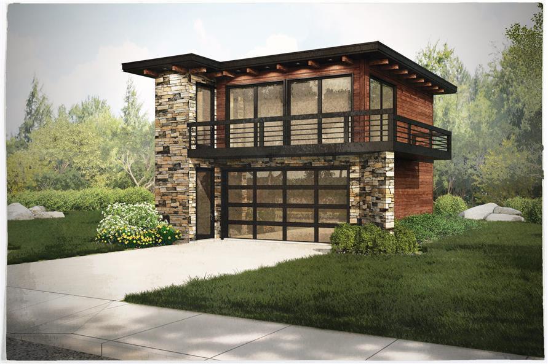

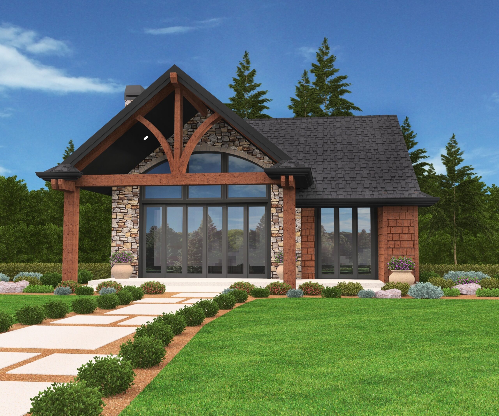
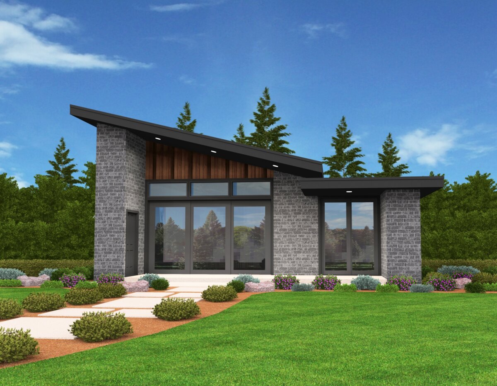
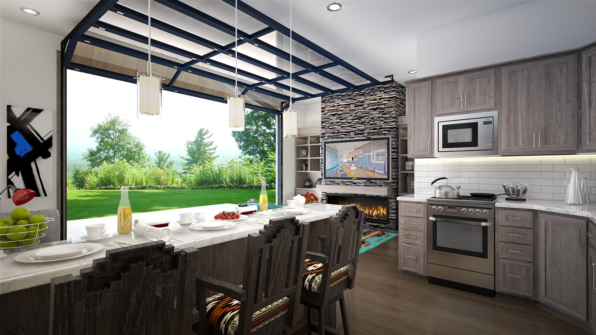
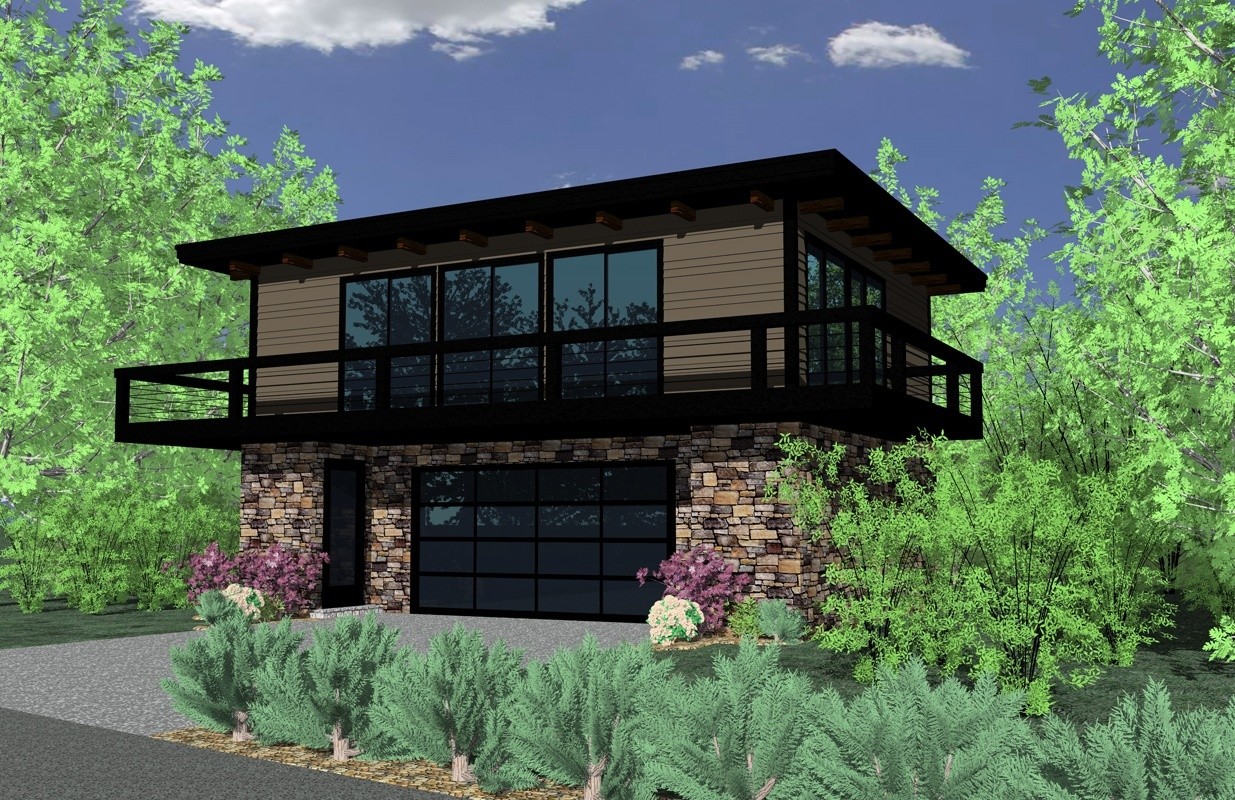
Reviews
There are no reviews yet.