Plan Number: M-2529K
Square Footage: 2529
Width: 32 FT
Depth: 48 FT
Stories: 3
Primary Bedroom Floor: Upper Floor
Bedrooms: 4
Bathrooms: 2.5
Main Floor Square Footage: 1208
Upper Floor Square Footage: 1321
Site Type(s): Flat lot, Rear alley lot, skinny lot
Foundation Type(s): crawl space post and beam
Keller
M-2529K
A Transitional and Craftsman Design, the Keller Plan is an awesome infill house plan. Fitting on a tight footprint with great upper reach, this is a lot of house fitting into many existing neighborhoods. the main floor with 9 foot ceilings features an open island kitchen and great room with formal rooms to the front in the style of Old Portland. Upstairs are four large bedrooms with a big third floor bonus room. A detached garage plan is available with this plan.
Our dedication is to design a home that caters to your unique needs and preferences. Start by visiting our website, where a variety of customizable house plans await. Team up with us to modify these plans according to your personal requirements.

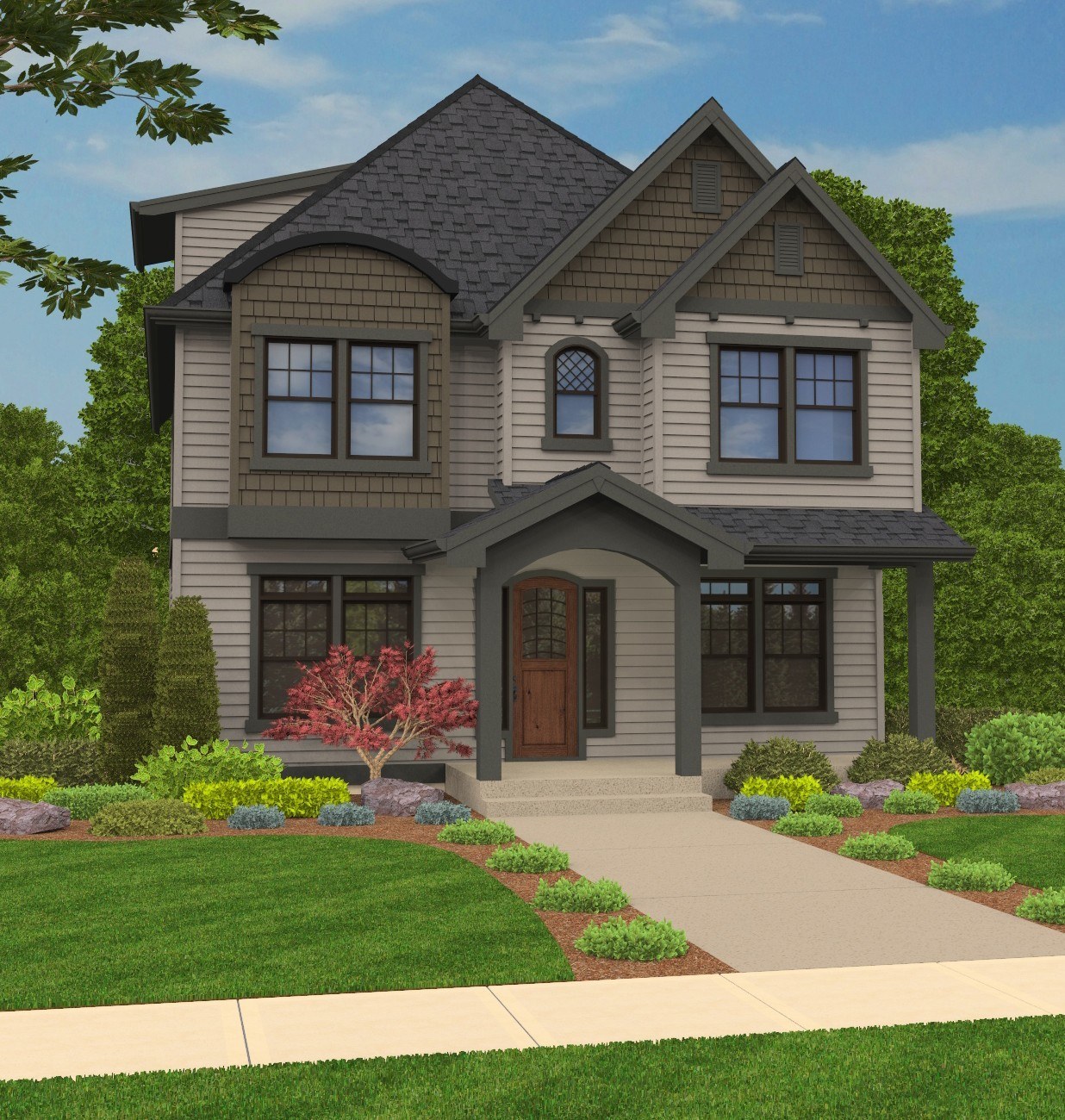
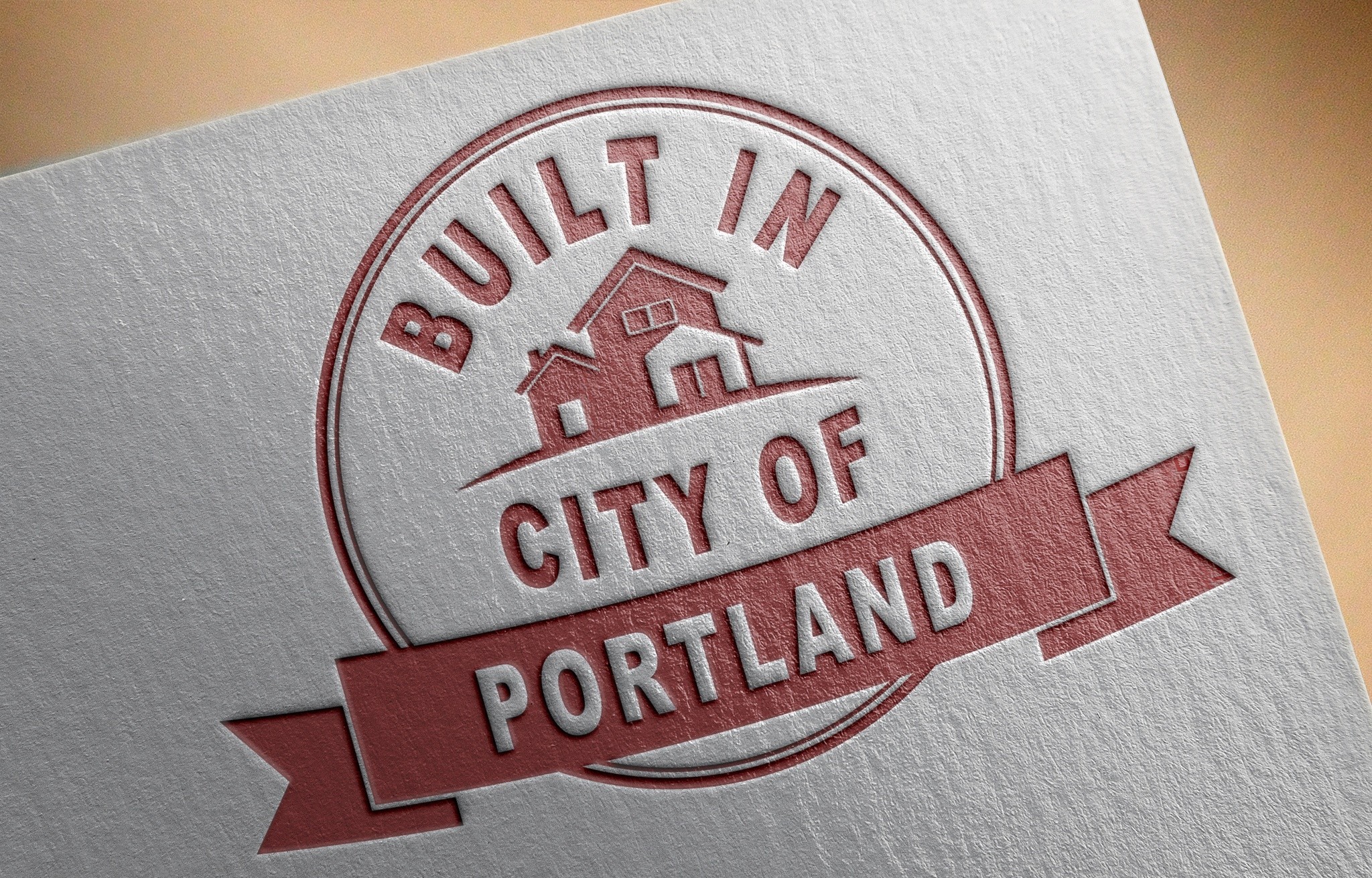
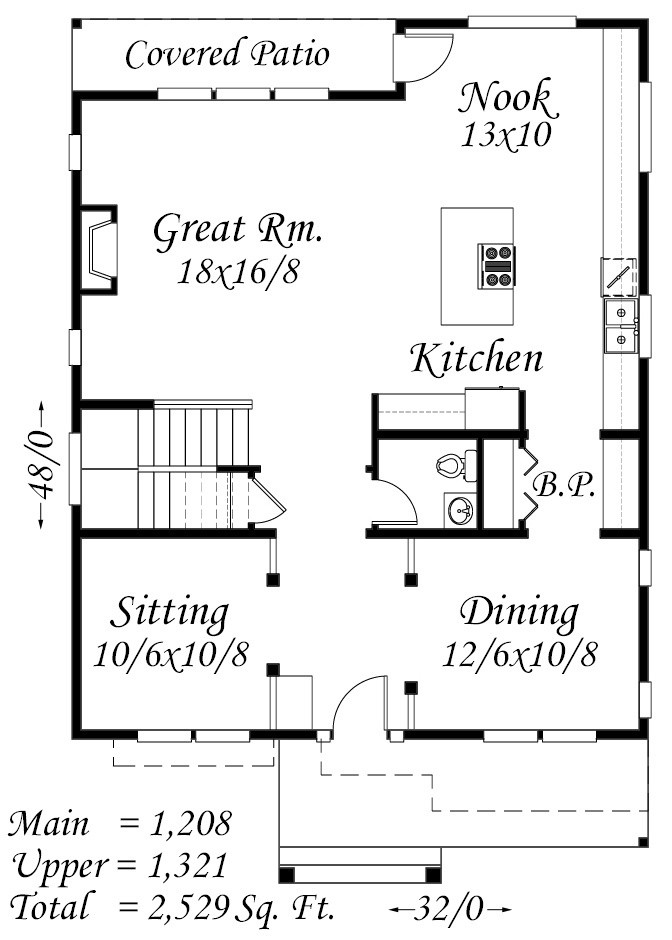
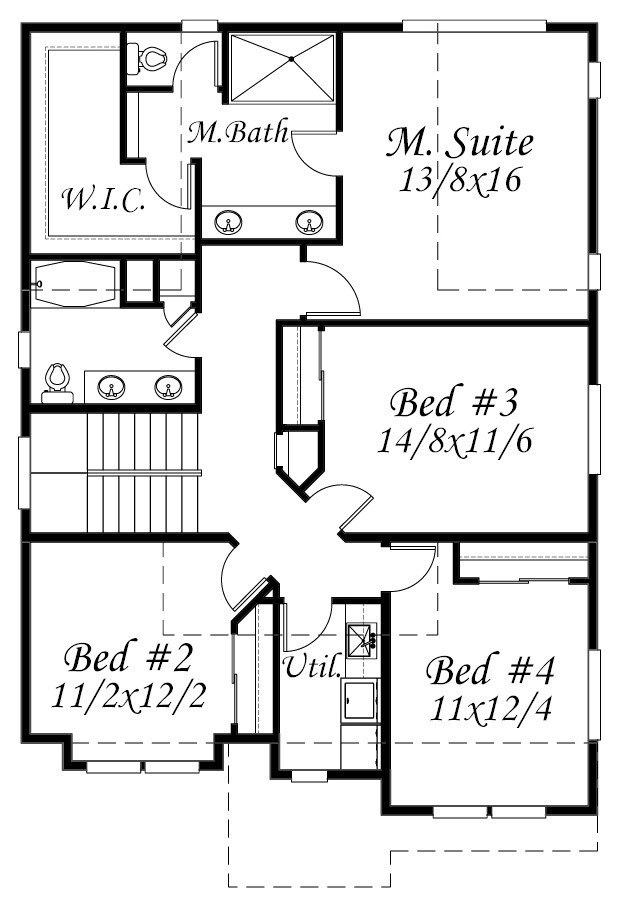
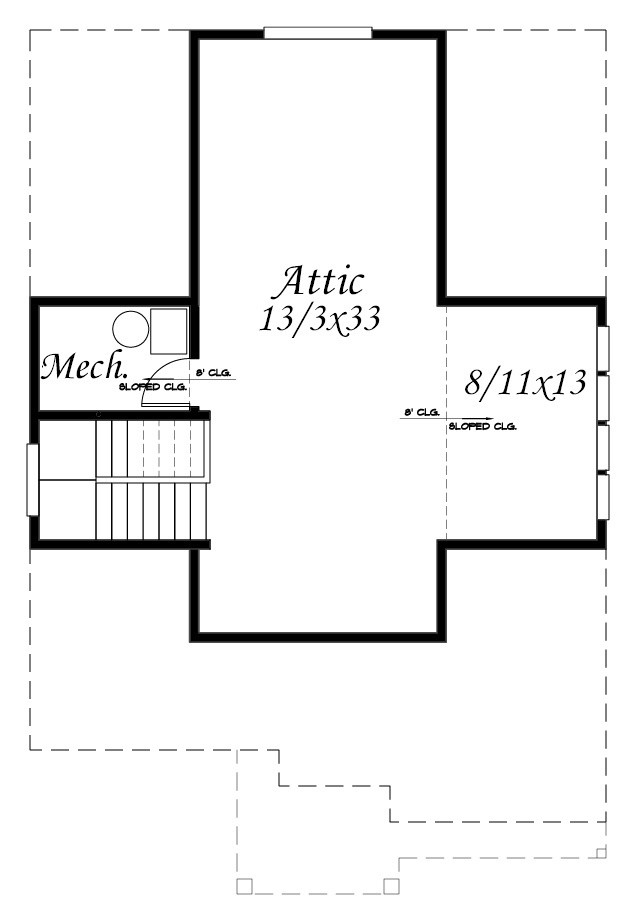
Reviews
There are no reviews yet.