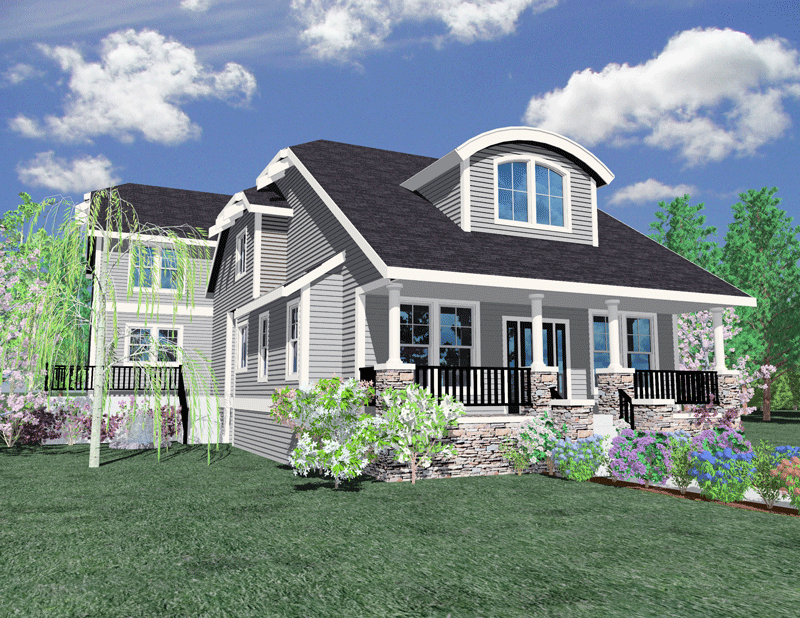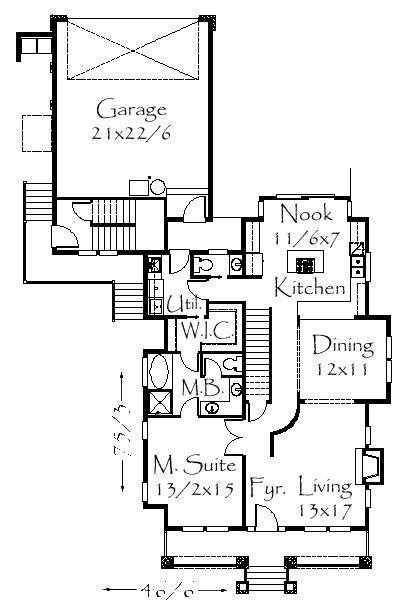Plan Number: M-1935
Square Footage: 1935
Width: 46.5 FT
Depth: 75.25 FT
Stories: 2
Primary Bedroom Floor: Main Floor
Bedrooms: 4
Bathrooms: 3.5
Cars: 2
Main Floor Square Footage: 1325
Upper Floor Square Footage: 610
Site Type(s): Front View lot, Garage to the rear, Narrow lot, Rear alley lot, skinny lot
Foundation Type(s): crawl space floor joist
Bungalow – ADU Classic Bungalow rear garage – M-1935
M-1935
This traditional and cottage styled house plan, the Bay Cottage is perfect for a forward facing view with a rear load garage. Plus a potential rental or Grandmothers quarters with private entry above the garage! The main floor master suite enjoys the front porch and view as does the Living room. A delightful proven floor plan with a charming cottage bungalow look that is sure to fit into any neighborhood. A great empty nester home with potential renter income.
Our mission is to create a home that perfectly meets your unique preferences and needs. Start your journey by exploring our website, where a wide variety of customizable house plans await. Work with us to tailor these plans to fit your specific requirements.




Reviews
There are no reviews yet.