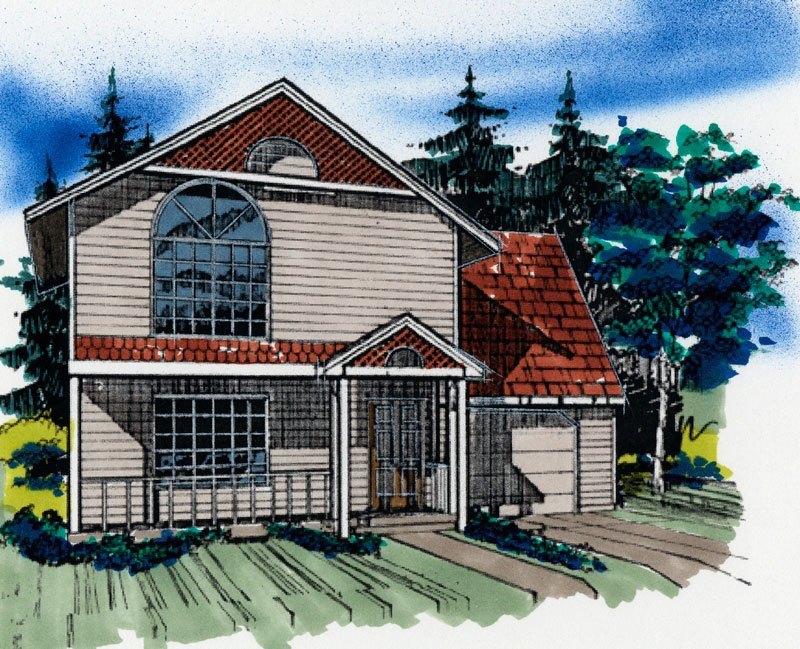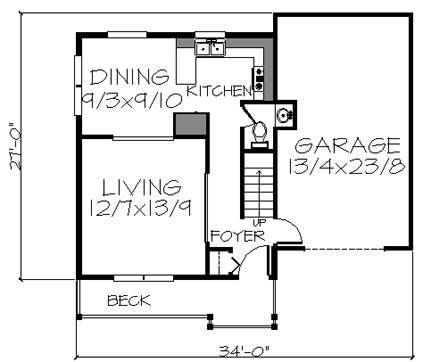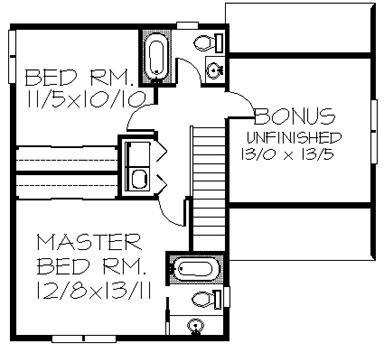Plan Number: M-1050
Square Footage: 1073
Width: 34 FT
Depth: 34 FT
Stories: 2
Bedrooms: 2
Bathrooms: 2.5
Site Type(s): Flat lot
Foundation Type(s): crawl space post and beam
Leland- Affordable Small House Plan M-1050
M-1050

Leland – A Time-Tested Affordable Small Home Plan with Room to Grow (Plan M-1050)
Simple to Build, Beautiful to Live In, and Smartly Designed for Real Life
Leland (Plan M-1050) is a long-standing favorite in the Mark Stewart collection—an honest, affordable, and time-tested small home plan that has served many families over the years. With 1,050 square feet of well-organized living space, this compact two-story house plan offers a compelling mix of simplicity, comfort, and flexibility that makes it an ideal choice for a starter home, rental property, or vacation retreat.
Leland was designed to make homeownership more accessible, without sacrificing style or function. The layout is straightforward and cost-effective to build, making it attractive for first-time homeowners, budget-conscious builders, and DIYers looking for an easy and rewarding project.
Compact Footprint, Smart Layout
Measuring 34 feet wide by 27 feet deep, Leland (M-1050) is well-suited for small or narrow lots, yet it makes the most of every square foot inside. The main floor offers a friendly and functional layout, with a front-facing living room, a cozy dining nook, and a practical kitchen tucked neatly in back. The central stairway divides the public and private spaces while maintaining openness and accessibility.
For builders, Leland is a dream: the rooflines are uncomplicated, the framing is simple, and materials are used efficiently. One builder famously framed this home entirely on his own in just one week—a testament to the ease and economy of construction.
A single-car attached garage provides essential storage, parking, and convenience—especially valuable in compact home designs. Whether you’re in a suburban neighborhood or a rural setting, this garage adds real utility and long-term value.
Flexible Living Upstairs: Three Bedrooms + Bonus
The second floor of Leland (Plan M-1050) includes three comfortable bedrooms—just right for a young family, roommates, or even empty nesters who want guest or office space. The primary suite offers plenty of room and privacy, including direct access to the upstairs bathroom. Two additional bedrooms share the hallway and are ideal for children, visitors, or flexible home office setups.
But what truly sets this plan apart is the unfinished bonus room—a 13′ x 13′ flex space that can be finished now or later, depending on your needs and budget. This room could become a fourth bedroom, playroom, craft room, or second living area. It’s a built-in path to future expansion, making Leland one of the smartest, most adaptable affordable house plans available today.
Efficient Construction and Timeless Curb Appeal
Leland (M-1050) isn’t just simple to build—it’s also a timeless beauty. The front elevation features a covered porch, symmetrical rooflines, and an elegant arched gable window that adds character and natural light to the upper floor. The design works equally well with lap siding, shingles, or board-and-batten, and can easily be styled as a classic cottage, traditional two-story, or even a light modern farmhouse depending on materials and color palette.
The straightforward form and compact shape mean it’s both affordable to construct and easy to maintain, two crucial factors for today’s cost-conscious homeowners.
An Ideal Starter Home or Second Home
Leland (Plan M-1050) is a perfect fit for those entering the housing market, and equally well-suited for anyone looking to build a second home or rental investment. This home offers:
-
A low construction cost thanks to efficient design and materials
-
A modest footprint that fits tight lots and urban infill projects
-
A flexible interior layout with room to grow
-
A garage and bonus room, rare in homes this size
-
Clean lines and curb appeal that stand the test of time
From young couples and small families to property investors and retirees seeking a manageable footprint, Leland is a plan that meets people where they are and grows with them.
Whether you’re building your first home, downsizing intelligently, or developing an income-generating rental, this is a plan that works now—and continues to work well into the future.




Reviews
There are no reviews yet.