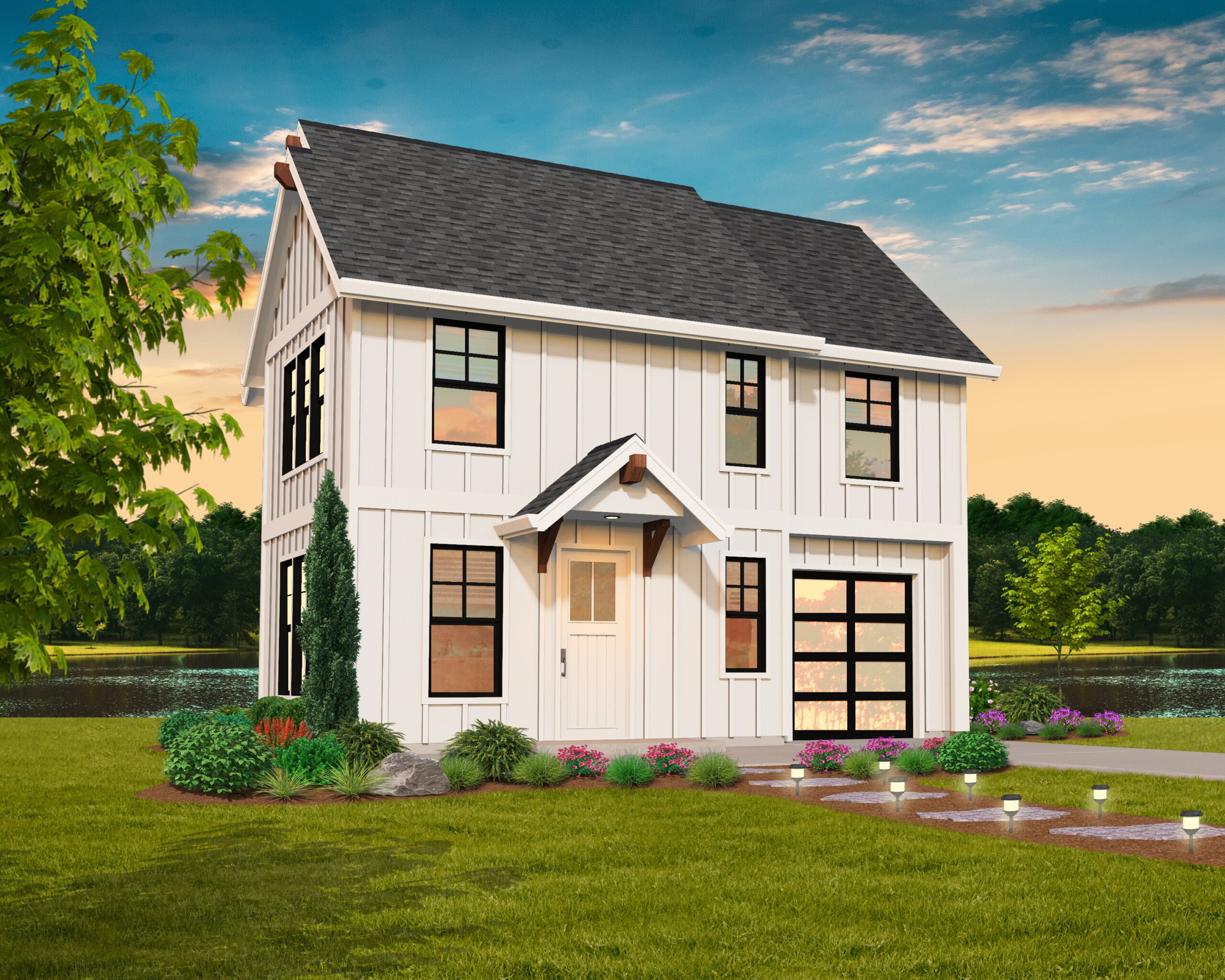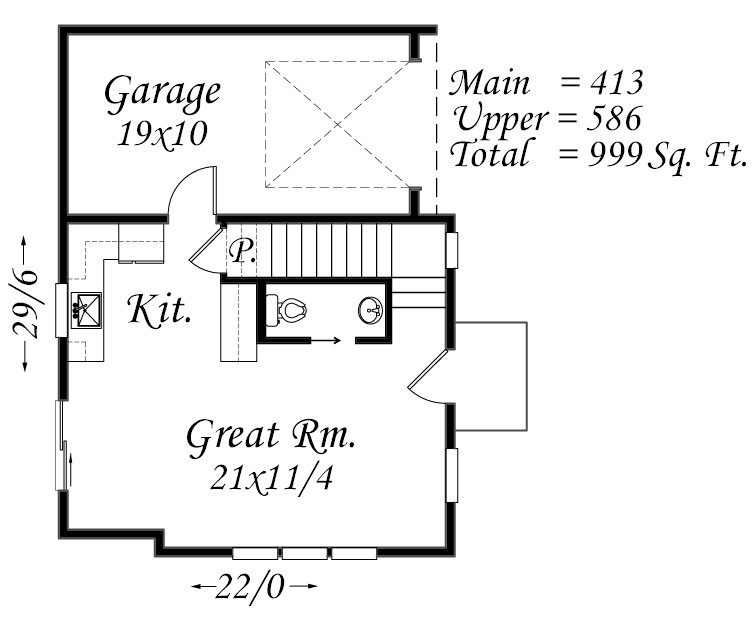Plan Number: MF-999
Square Footage: 999
Width: 29.5 FT
Depth: 22 FT
Stories: 2
Primary Bedroom Floor: Upper Floor
Bedrooms: 2
Bathrooms: 2 Bathrooms
Cars: 1
Main Floor Square Footage: 413
Upper Floor Square Footage: 586
Site Type(s): ADU Lot, Back Yard, Flat lot
Foundation Type(s): crawl space post and beam
Blue Bird – Rustic Country 2 Story Farmhouse plan – MF-999
MF-999
COUNTRY RUSTIC AFFORDABLE FARM HOUSE PLAN

Blue Bird – A Compact Two-Story Country Farmhouse with Endless Possibilities (MF-999)
Rustic Charm, Affordable Living, and Flexible Functionality in Just Under 1,000 Square Feet
Looking for a compact, affordable house plan that doesn’t compromise on livability, comfort, or curb appeal? Meet Blue Bird (MF-999)—a thoughtfully designed two-story Country Farmhouse that blends rustic style with modern simplicity. Whether you’re building a starter home, a guest house, a rental cottage, or a versatile ADU, this smart and compact plan offers incredible flexibility and timeless good looks, all within a modest 999 square foot footprint.
At just 22 feet wide by 29 feet deep, Blue Bird fits beautifully on narrow lots, infill properties, or tight backyards—making it an ideal choice for homeowners, developers, and families expanding their living space. The classic farmhouse aesthetic—complete with board and batten siding, a steep gable roof, and a welcoming covered entry—exudes charm from every angle. This is a small footprint farmhouse plan that lives much larger than its square footage suggests.
Smart Main Floor Design: Function Meets Flow
Inside, the main floor offers a streamlined and efficient layout that maximizes every inch. The open-concept great room and kitchen form the heart of the home, making it perfect for entertaining, relaxing, or simply enjoying daily life. A wall of windows fills the space with natural light, while the thoughtful kitchen layout keeps cooking and serving easy and enjoyable. A cleverly tucked pantry under the stairs provides extra storage, and a conveniently located powder room makes this floor highly functional for both residents and guests.
A two story house plan with unlimited flexibility and Value.
Upper Floor Comfort: Efficient Bedrooms and Smart Storage
Head upstairs and you’ll find two spacious bedrooms that offer both privacy and comfort. The primary bedroom suite stretches the full width of the home and features a walk-in closet, generous window placements, and easy access to the shared bathroom. The second bedroom also includes ample closet space—nearly 12 linear feet of built-in storage—making it ideal for children, guests, or even use as a home office.
The shared upstairs bathroom is designed with everyday living in mind. Two separate vanities allow for a comfortable morning routine, while the tub/shower and toilet area are located in a private room, making it easy for multiple people to use the space at once. This is an ideal setup for roommates, siblings, or families.
A standout feature of this upper level is the inclusion of a full-sized laundry room, complete with cabinetry above the washer and dryer for added convenience. Tucked neatly behind the primary suite, this space is both accessible and out of the way—another example of how this small two-story house plan makes smart use of its square footage.
An Ideal ADU, Guest House, or Rental Cottage
One of the strongest appeals of Blue Bird is its incredible versatility. As zoning laws evolve to allow for more flexible housing options, this plan fits beautifully into a wide variety of applications:
- Accessory Dwelling Unit (ADU): Build Blue Bird in your backyard to expand your family’s living space or provide independent housing for aging parents, grown children, or extended family members.
- Guest House: Add comfortable, private guest accommodations to your property without sacrificing style or function.
- Starter Home: First-time homebuyers will love the affordability, livability, and low maintenance of this efficient home design.
- Rental Property: Whether you’re considering long-term tenants or a short-term vacation rental, Blue Bird offers strong investment potential in a compact, buildable footprint.
- Live-Work Casita: The second bedroom can double as a home office, studio, or client-facing workspace—perfect for small business owners or remote workers.
Blue Bird’s compact dimensions also make it an ideal option for urban infill, backyard builds, or previously restricted single-family-zoned lots that now allow for ADUs and secondary dwellings.
Economy of Construction and Buildability
Designed with simplicity and affordability in mind, Blue Bird is cost-effective to build and easy to customize. The traditional form and straightforward roofline reduce complexity, while the two-story structure minimizes the building footprint and site disturbance. Whether you’re a DIY homeowner working with a small budget or a builder looking for a repeatable plan for urban development, this design delivers maximum function with minimal cost.
You’ll find that even with its compact scale, Blue Bird is packed with thoughtful details that enhance daily living. From its open-concept gathering space to its smart storage solutions and flexible bedroom layout, this is a home that offers livability well beyond its size.
Make Blue Bird Your Own
As with all Mark Stewart Home Design plans, Blue Bird can be customized to suit your unique needs and site conditions. Whether you want to modify the kitchen layout, add covered outdoor space, or convert the garage into a studio or flex space, our team is here to help bring your vision to life.
We invite you to explore Blue Bird MF-999 and discover the freedom of living well in a smaller, smarter space. Be sure to browse the rest of our small house plan collection for more efficient, affordable homes that blend rustic charm with modern functionality.




Reviews
There are no reviews yet.