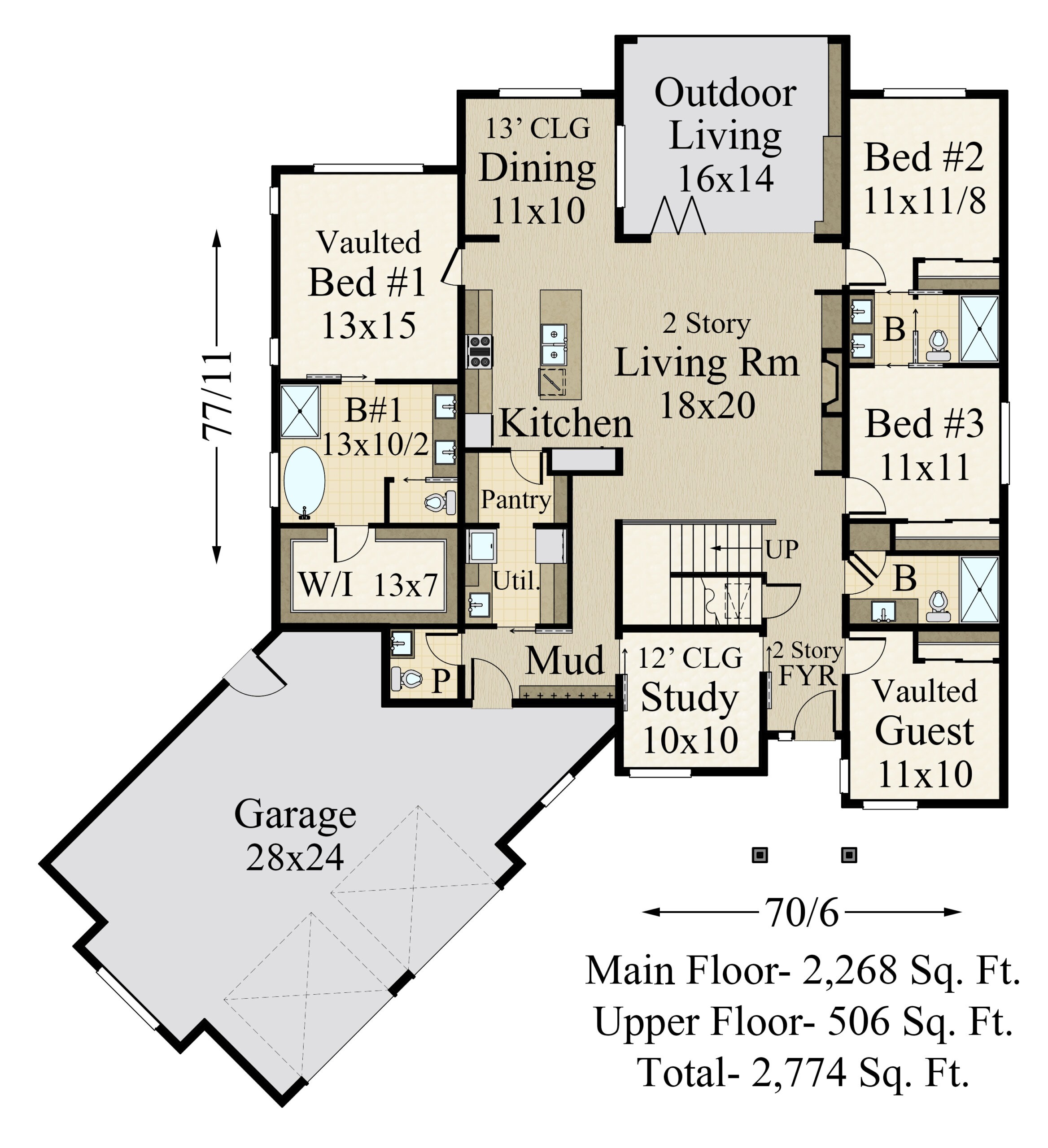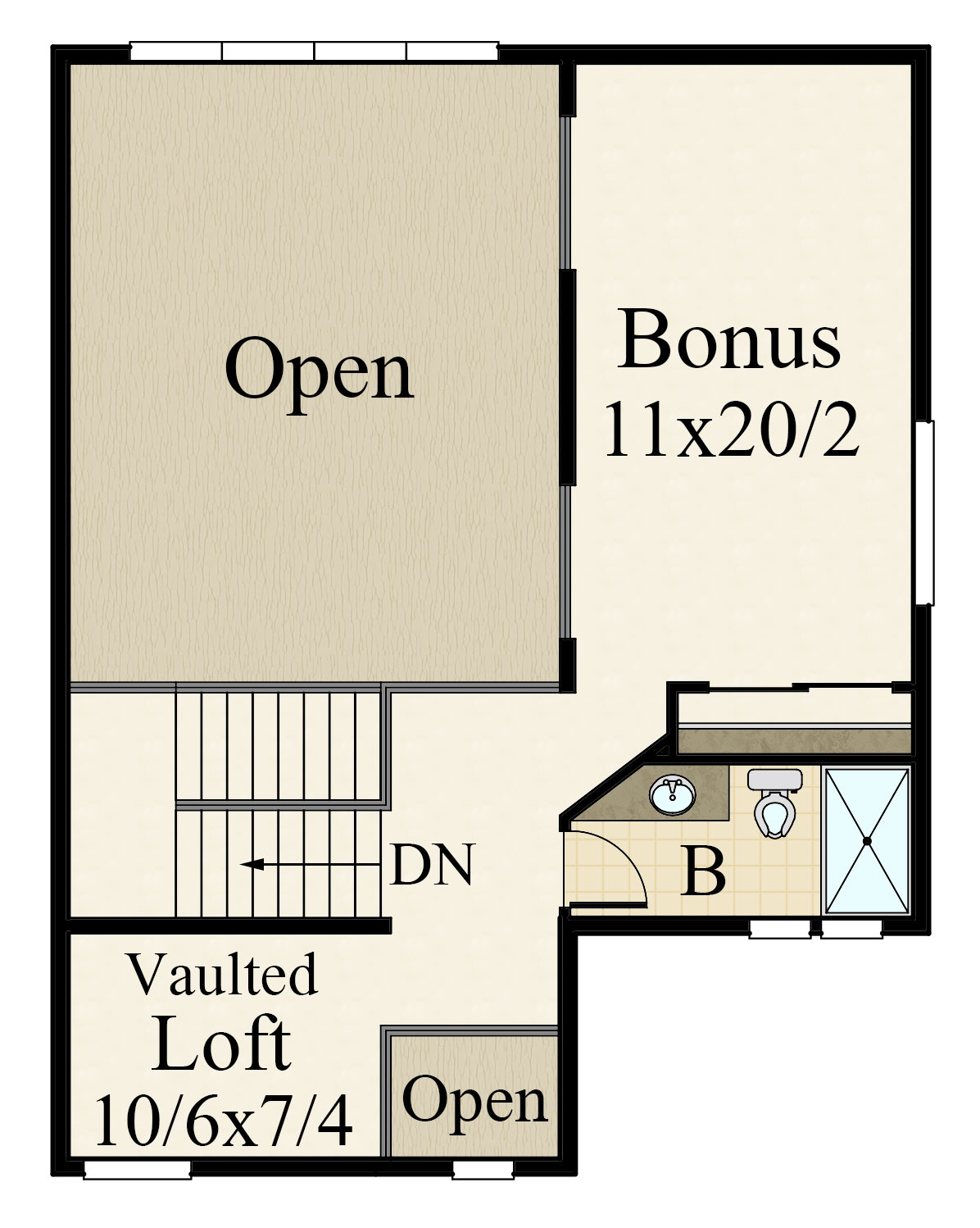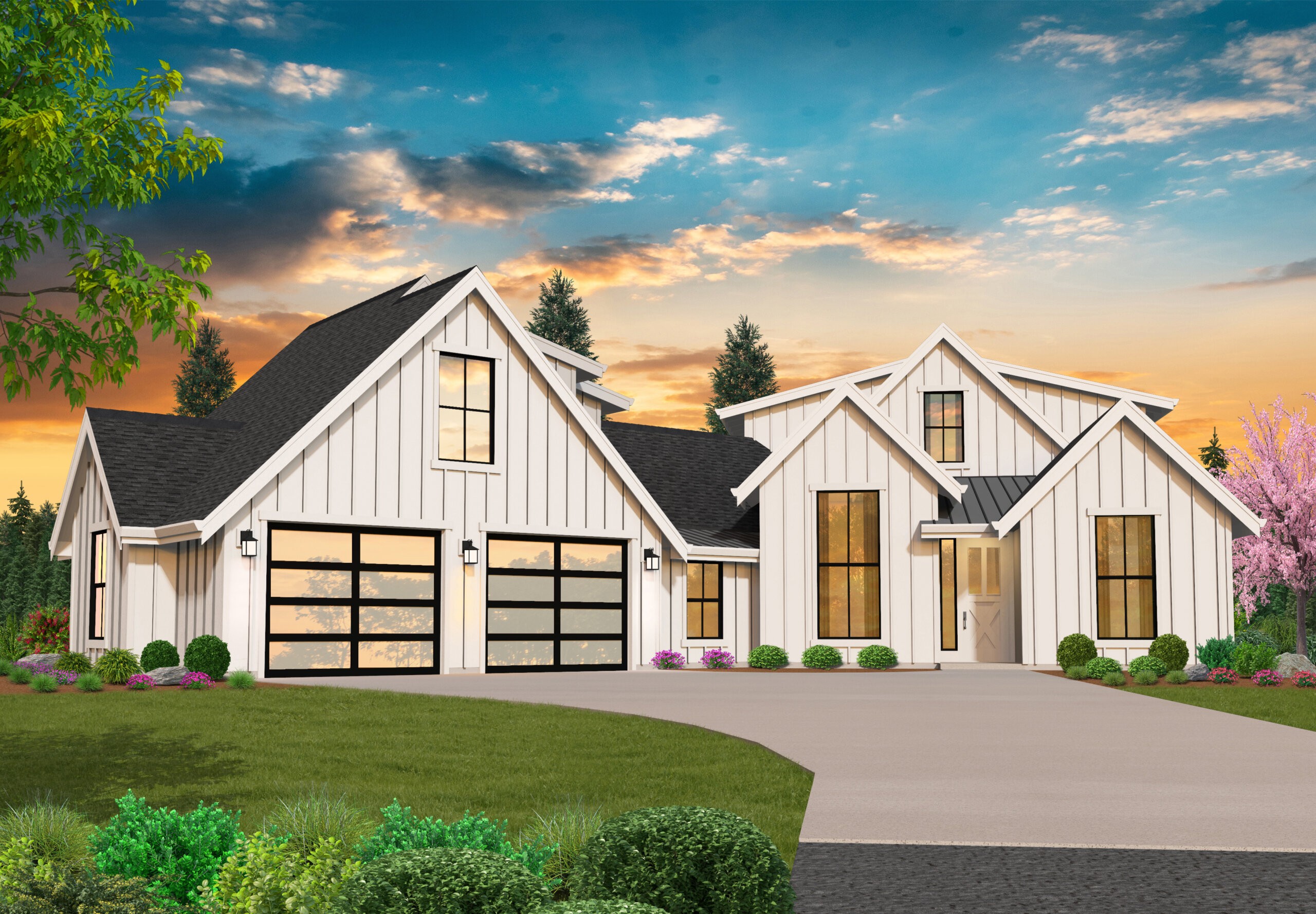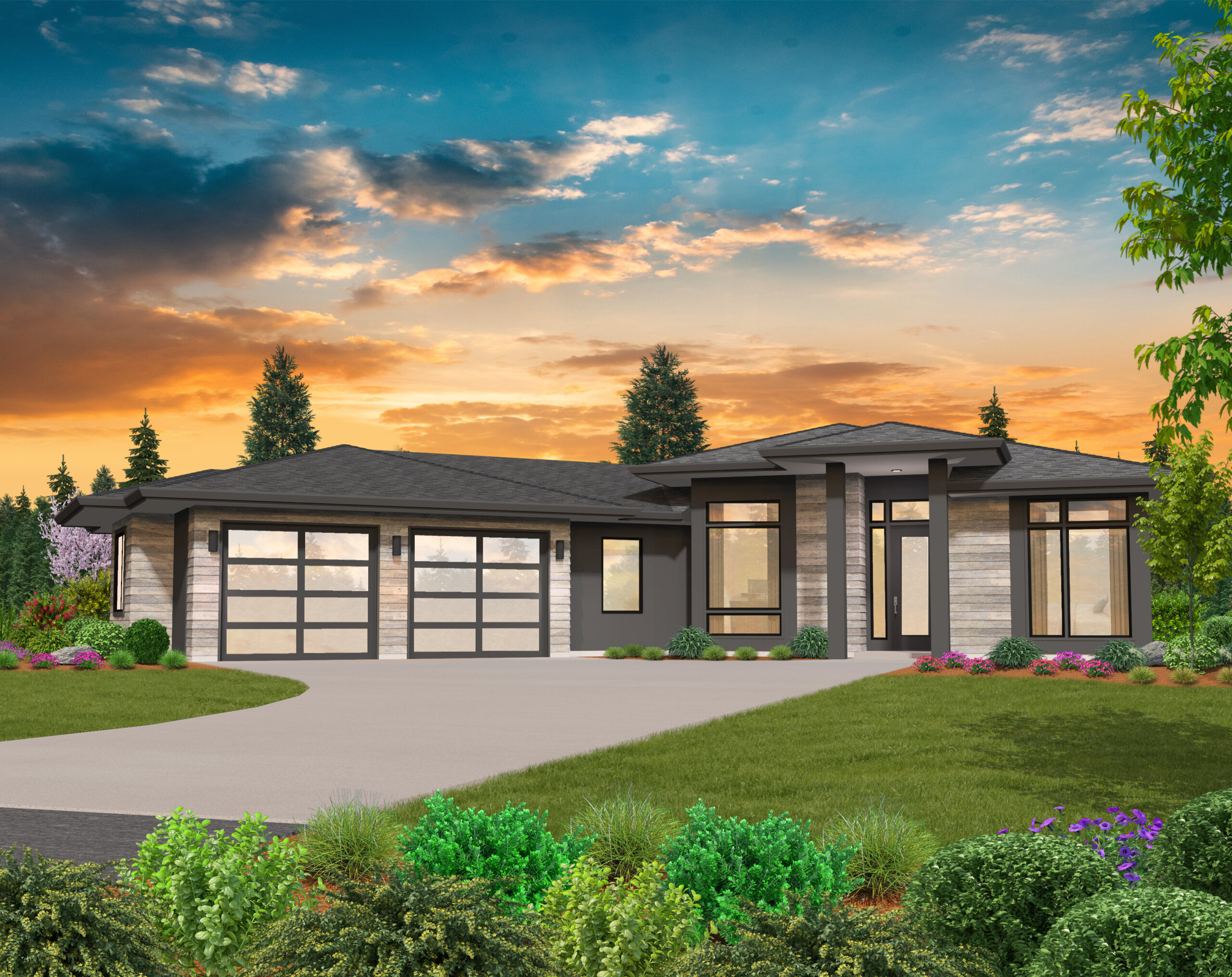Plan Number: X-21-MOD
Square Footage: 2268
Width: 70.5 FT
Depth: 77.9 FT
Stories: 1
Primary Bedroom Floor: Main Floor
Bedrooms: 5
Bathrooms: 4.5
Cars: 2
Main Floor Square Footage: 2268
Site Type(s): Flat lot, Garage forward, Multiple View Lot, Rear View Lot
Foundation Type(s): crawl space floor joist, crawl space post and beam, slab
Transcendence – Rustic Modern House Plan 5 Bedrooms with 2 Private Studies – X-21-MOD
X-21-MOD
Rustic Modern House Plan
This home blends everything we love: a modern, shed roof, rustic materials, and an easy living floor plan. We designed this rustic modern house plan so that every room on the main floor can be accessed via the central living core and
Few homes elicit the kind of response this one does. The shed roof line gives off an air of confidence, while the rustic siding grounds the home in organic materials. Once you’ve entered the home, you’ll find yourself in the foyer with the study on your left and a guest room on your right. This study is not the only office space in the home, however. Just beyond the foyer ahead of the study is a second private office with a 12′ ceiling.
The main floor is centered around the massive living room, a deluxe kitchen, and a formal dining room and outdoor living space. Organizing the home this way makes it incredibly easy to access all of the bedrooms and private spaces, and it also promotes a sense of community in the center of the home.
Working our way around the perimeter of the home, you’ll see the primary bedroom taking up the entire left side. Accessed to the right of the kitchen, this bedroom includes all of the bells and whistles. Not only does it benefit from a large view window out the back of the home, it also includes two additional windows to flood the room with daylight. The bathroom includes side by side sinks, separate shower and tub, and a private toilet. Past the bathroom, you’ll come to a sprawling 13 x 7 walk in closet. To round out the main floor, there are two additional, large bedrooms with a deluxe full bath in between.
The prospect of being part of your journey to create the home of your dreams is inspiring. Delve into our extensive collection of customizable house plans to begin the process. If there’s a specific plan you’d like to personalize, just inform us, and we’ll gladly customize it to fit your unique needs. Your input, paired with our extensive experience, opens the door to endless possibilities in bringing your dream home to life. Explore our website further for more rustic modern house plans.






Reviews
There are no reviews yet.