Plan Number: MM-2618
Square Footage: 2618
Width: 78.8 FT
Depth: 38.5 FT
Stories: 2
Primary Bedroom Floor: Main Floor
Bedrooms: 2
Bathrooms: 2.5
Cars: 2
Main Floor Square Footage: 1245
Lower Floor Square Footage: 1373
Site Type(s): Down sloped lot, Garage forward, Rear View Lot
Foundation Type(s): Daylight basement, slab
Silver – Sloping Lot Modern House Plan – MM-2618
MM-2618
Sloping Lot House Plan
If you’ve ever built a home on a downhill lot, you’ll know that that can be limiting when it comes to design options. We know this too, and work to bring you a diverse and stunning group of sloping lot house plans to make sure you’re not limited just because your lot is on a hill! Silver is our latest effort in this series of sloped designs and we think you’ll be thrilled with the results.
A modern exterior sets the stage for an ultra comfortable floor plan, starting with the 2 car garage and a brief foyer. Once inside, you’ll find yourself in the L-shaped kitchen that transitions to the great room via a flexible island. Features of the great room include massive view windows that will help you take full visual advantage of the geography around your home as well as bring in large amounts of natural light. The two way fireplace in the great room is shared with the upper deck. The final feature of the main floor is the primary bedroom suite, which includes its own private covered porch, tons of view windows, and a fully featured en suite bathroom and walk in closet.
Downstairs is a totally different ball game. An over 400 square foot rec room sets the tone for this floor, in addition to another fire place, second patio, hot tub pad, and enough space to entertain just about anyone. Not only do you get the rec room, but you’ll also get a private office, second bedroom, full bathroom, and a bonus golf (or anything else) storage closet.

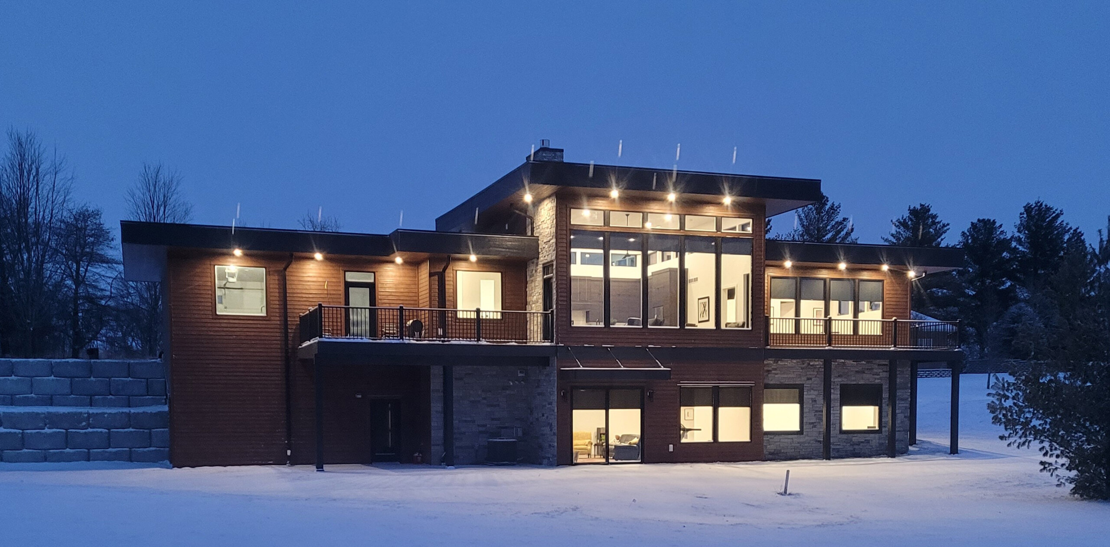

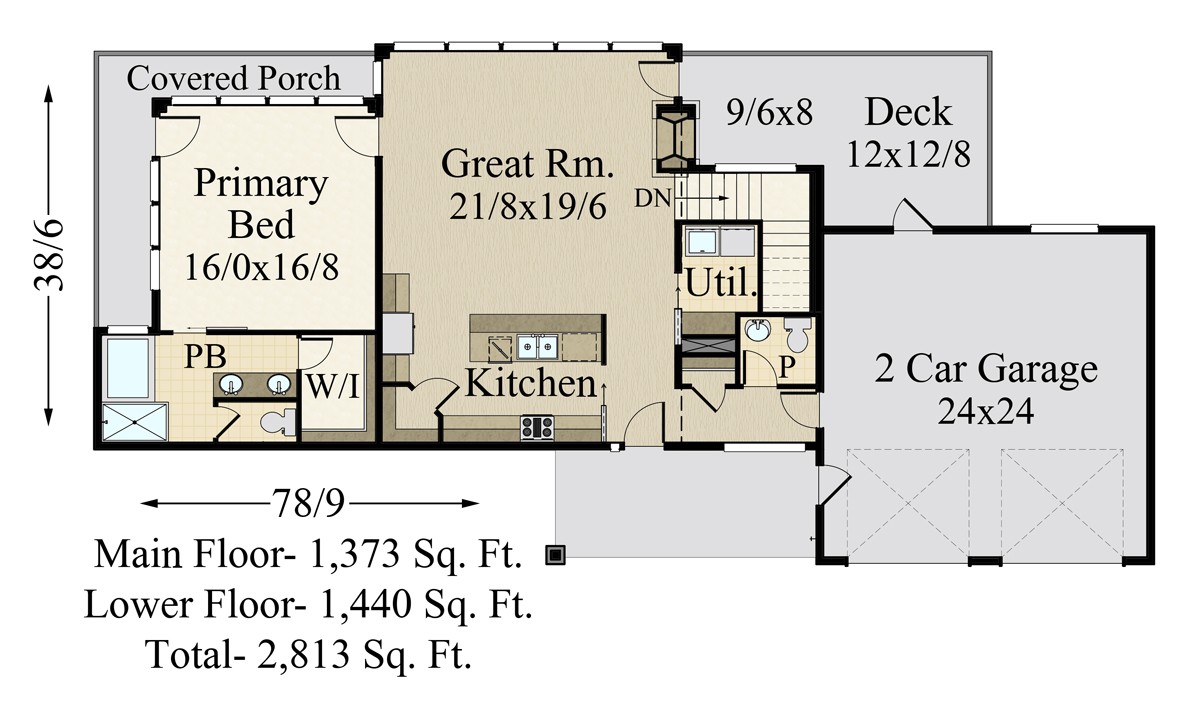
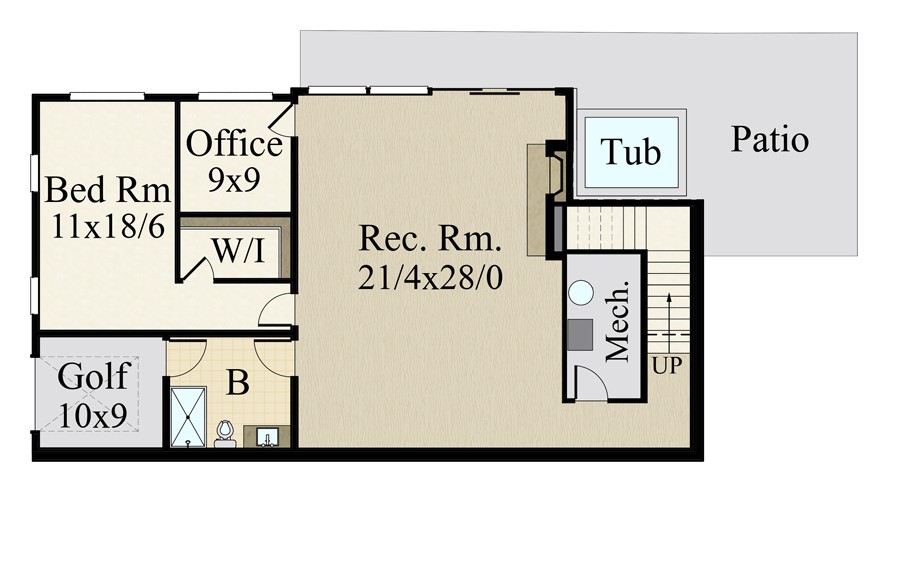

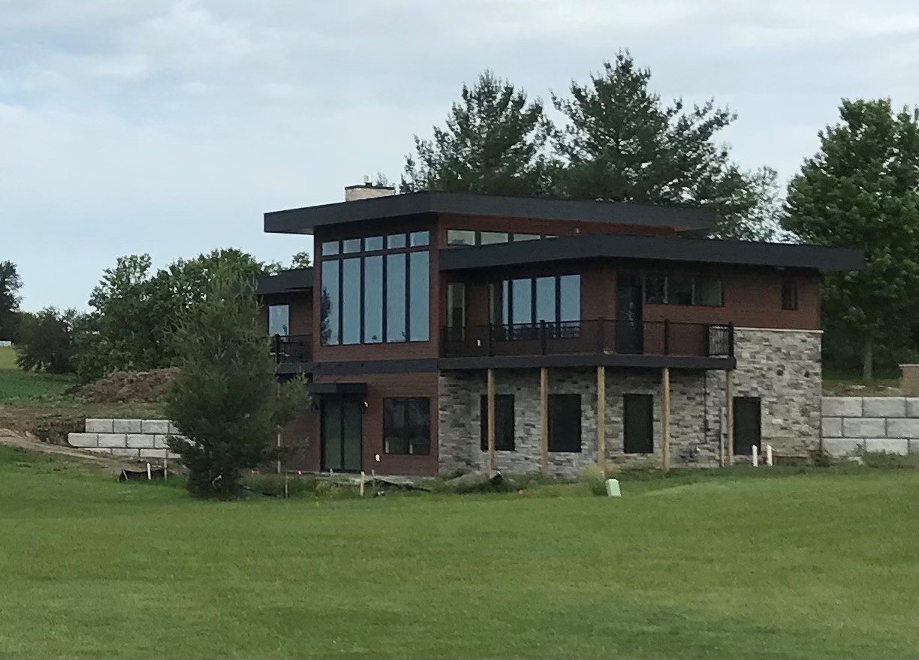
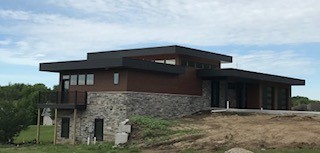

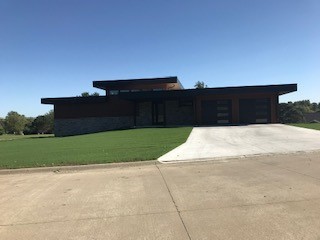
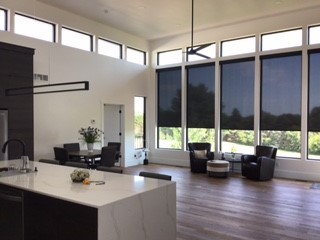
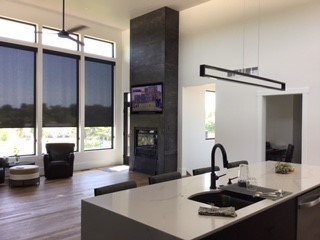
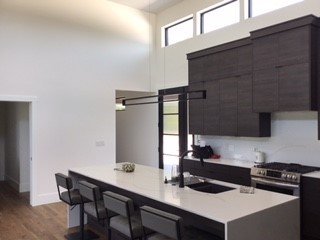

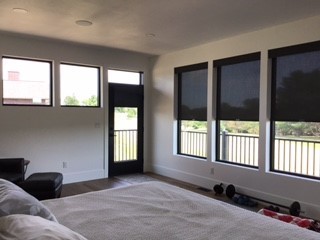
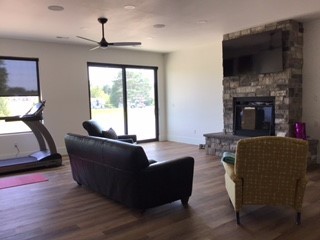
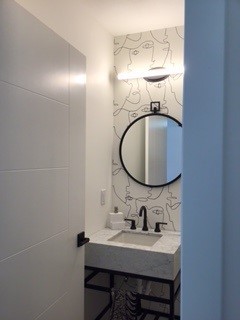
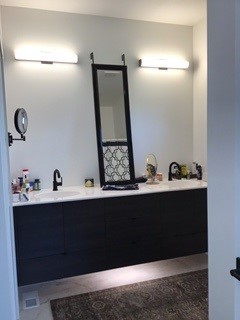

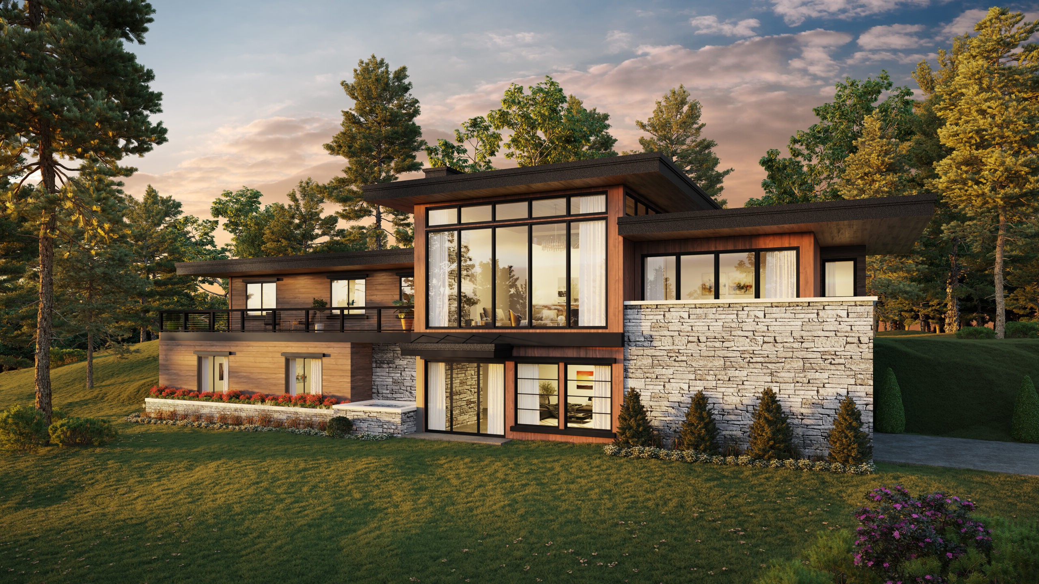
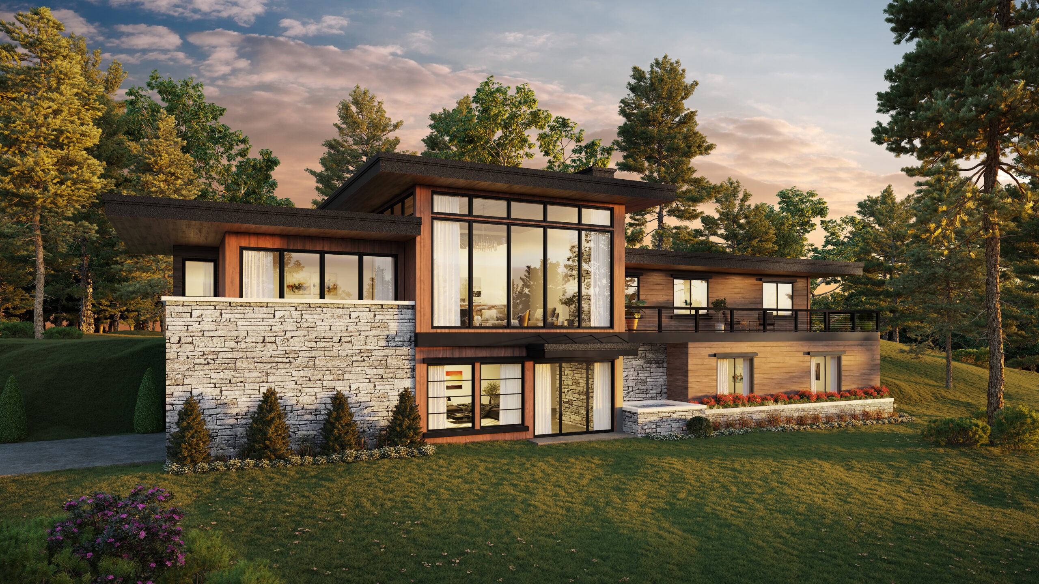
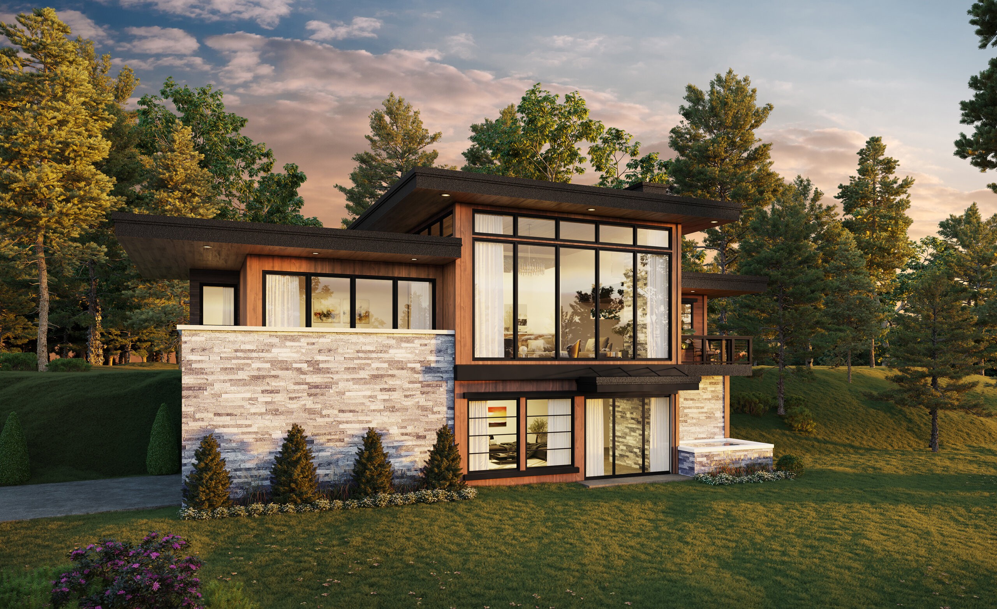
Reviews
There are no reviews yet.