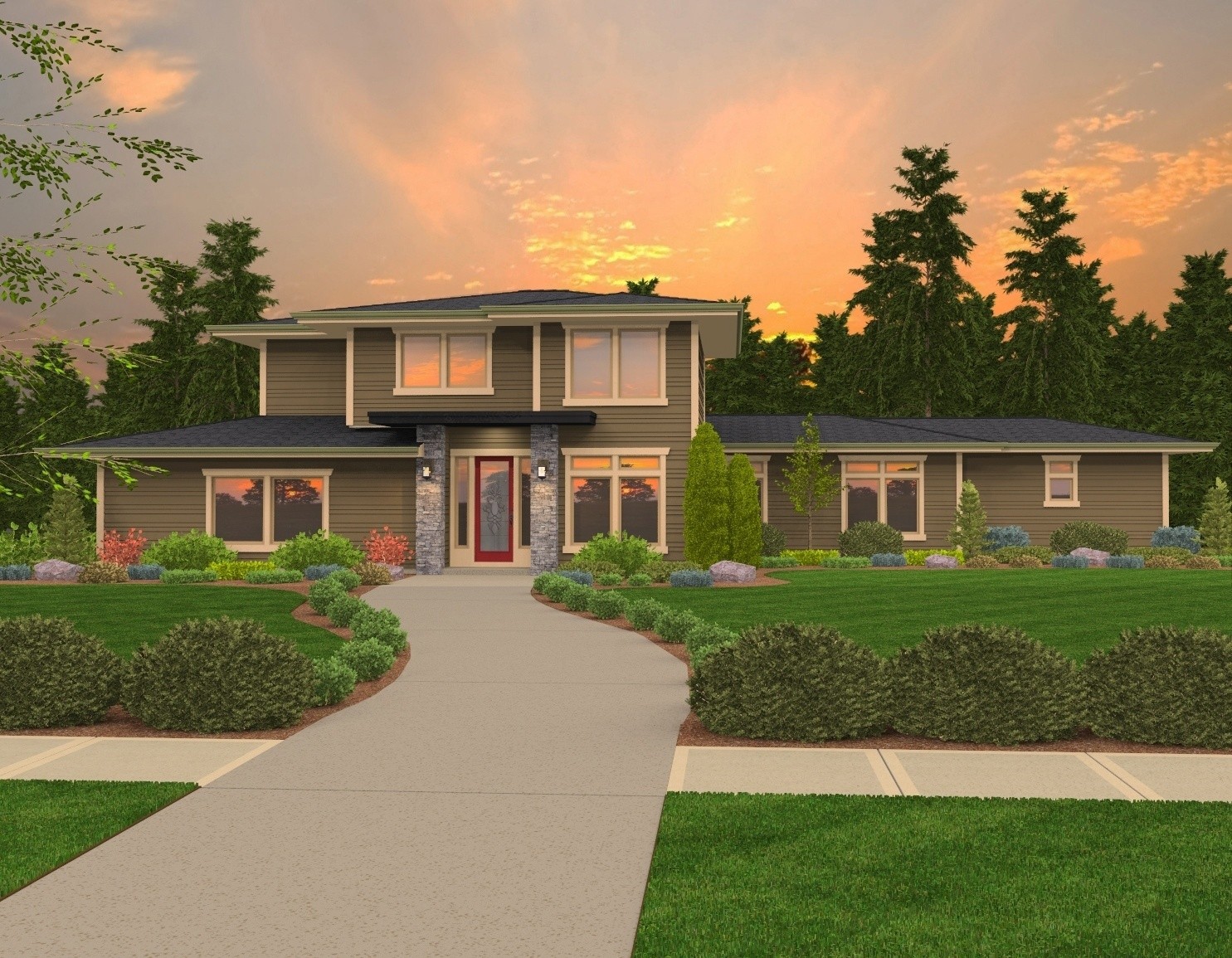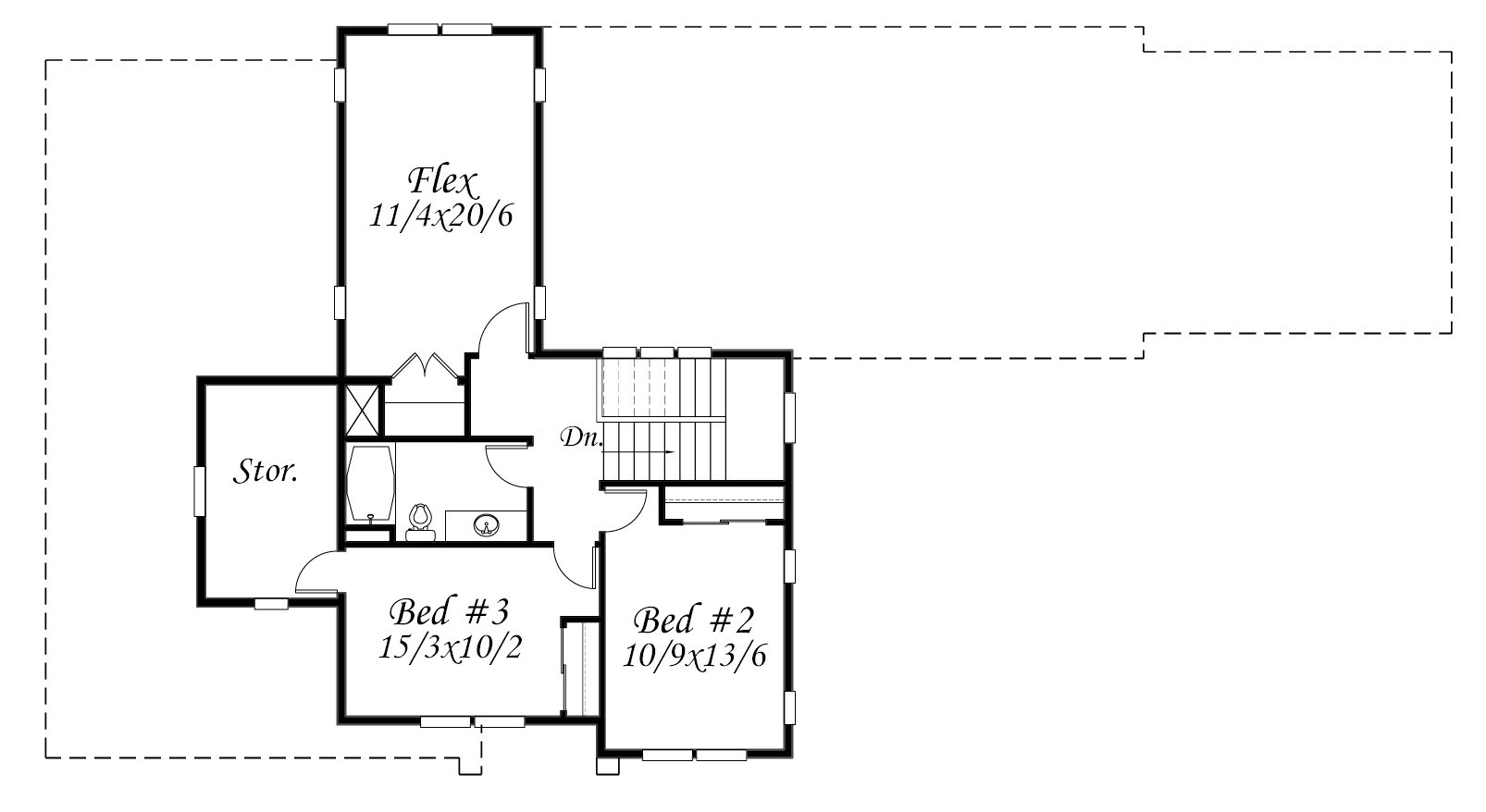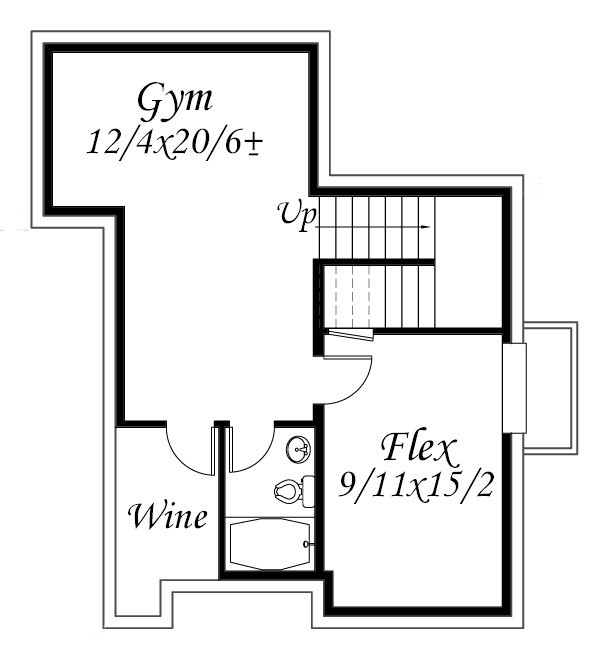Plan Number: MSAP-3743-JH
Square Footage: 3743
Width: 84.5 FT
Depth: 45 FT
Stories: 2.5
Primary Bedroom Floor: Main Floor
Bedrooms: 4
Bathrooms: 3.5
Cars: 2
Main Floor Square Footage: 2132
Lower Floor Square Footage: 664
Upper Floor Square Footage: 947
Site Type(s): daylight basement lot, Flat lot, Rear View Lot, shallow lot, Side Entry garage
Prairie Wind
MSAP-3743-JH
A Contemporary Prairie/Craftsman Design, we are happy to present the Prairie Wind, a beautiful empty nester house plan for your consideration. Attractive Northwest Modern Prairie Styling leads you into a remarkable open light and useful floor plan. The front foyer has an adjacent office and powder room for guests. The main body of this main floor is a very light and lively Great room with 12-foot ceiling, an open dining room with a bar, and a gourmet kitchen with a large pantry. Privately tucked down the hallway is a sumptuous master suite with all the trimmings. Upstairs are guest rooms and a large Flex room, perfect for crafts, storage, or recreation. There is a lower floor gym, and bonus flex room with full bath as well as a wine cellar.
Your perfect house is within your reach. Explore our website, featuring a wide selection of customizable home plans. From classic allure to contemporary chic, we have styles for every preference. For any customization queries or help, please contact us. Together, we’ll design a home that reflects your taste.






Reviews
There are no reviews yet.