Plan Number: MSAP-4031
Square Footage: 4031
Width: 110 FT
Depth: 97 FT
Stories: 1
Primary Bedroom Floor: Main Floor
Bedrooms: 5
Bathrooms: 4.5
Cars: 3
Main Floor Square Footage: 4031
Site Type(s): Back Yard, Estate Sized Lot, Flat lot, Front View lot, Garage forward, Multiple View Lot, Rear View Lot, Side Entry garage
Foundation Type(s): crawl space floor joist
Laurel Canyon – One Story Modern Prairie Style House Plan – MSAP-4031
MSAP-4031
One Story Modern Prairie Style House Plan
Here we have a one story modern prairie style house plan that has it all. From the numerous full bedroom suites to the sprawling outdoor living area, from the three car garage to the open concept central living space, you’ll want for nothing when you set foot in this home.
Diving right into the tour, we’ll leave the car in the three car garage and head in through the covered porch into the foyer. Before you stands the expansive central living core, with a gourmet kitchen that blends into the dining room, which itself blends into the living room, all with 14′ ceilings. You’ll see the triple set of doors that provides access to the outdoor living room. Out here you’ll be able to have a hot tub, grill, and anything else you want and still have plenty of space to play with.
Back inside the home, we’ve included a large walk-in pantry behind the kitchen and a powder room on the way to the garage. The home office is also down this hallway, as is the laundry room, which, as we’ll discover in a moment, connects to the luxurious primary bedroom. Before that though, the right wing of the home is where we’ve positioned the other living spaces. There are three full bedroom suites here, each with their own walk-in closet and full bathroom. Rounding out the right wing is a large flex room, which can easily function as a game room, gym, or home studio. Not to miss in the flex room is the built-in lunch kitchen.
Saving the best for last, the primary bedroom is the crown jewel of the home. With massive view windows, a 10′ stepped ceiling, and a primary bath to die for, you’ll never want to leave. The attached bath includes a wet room with both tub and shower, dual sinks, and not one but two private toilets so no one has to fight to use the restroom.
Exploring the realm of home designs? Immerse yourself in our diverse collection of house plans, where style harmonizes with practicality. If you’re passionate about tailoring your space, each of our house plans welcomes your personal touch. Reach out to us through our contact page, and together, we’ll transform designs to reflect your vision. More one-story modern prairie-style house plans await you on our website. Join us on this journey as we bring your vision to life.

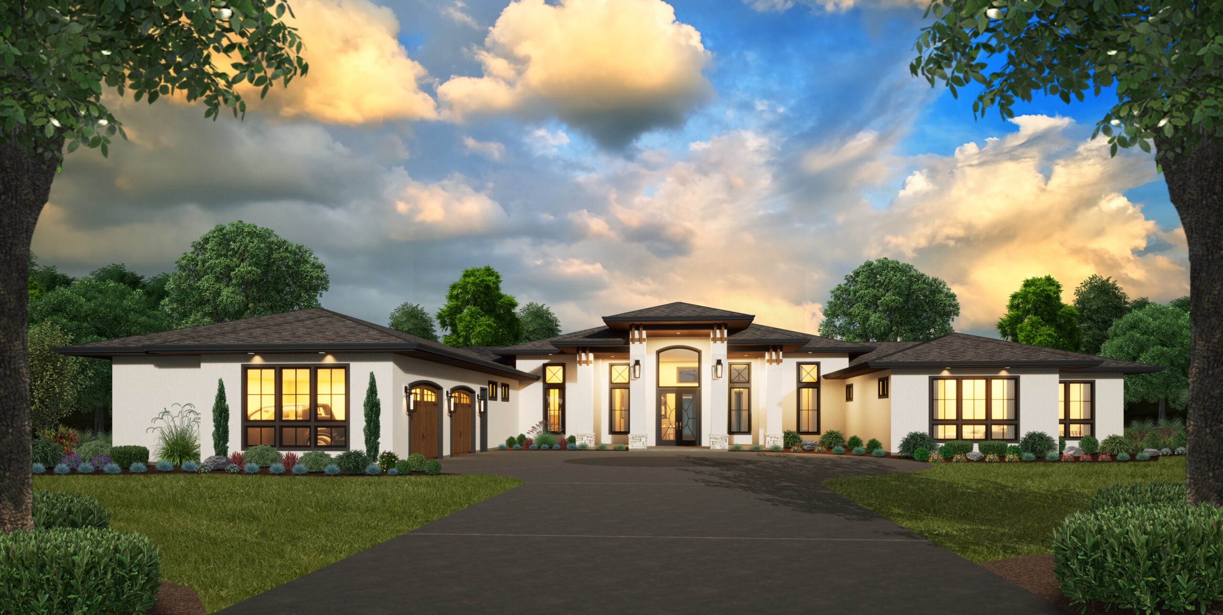
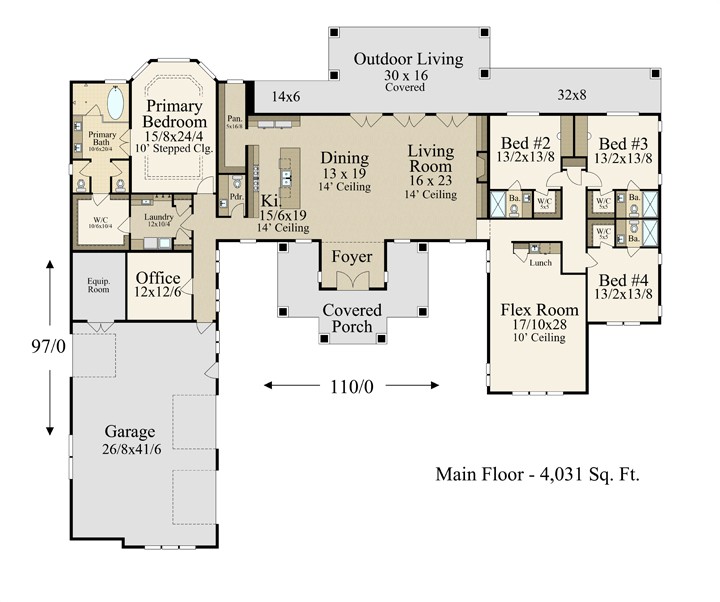
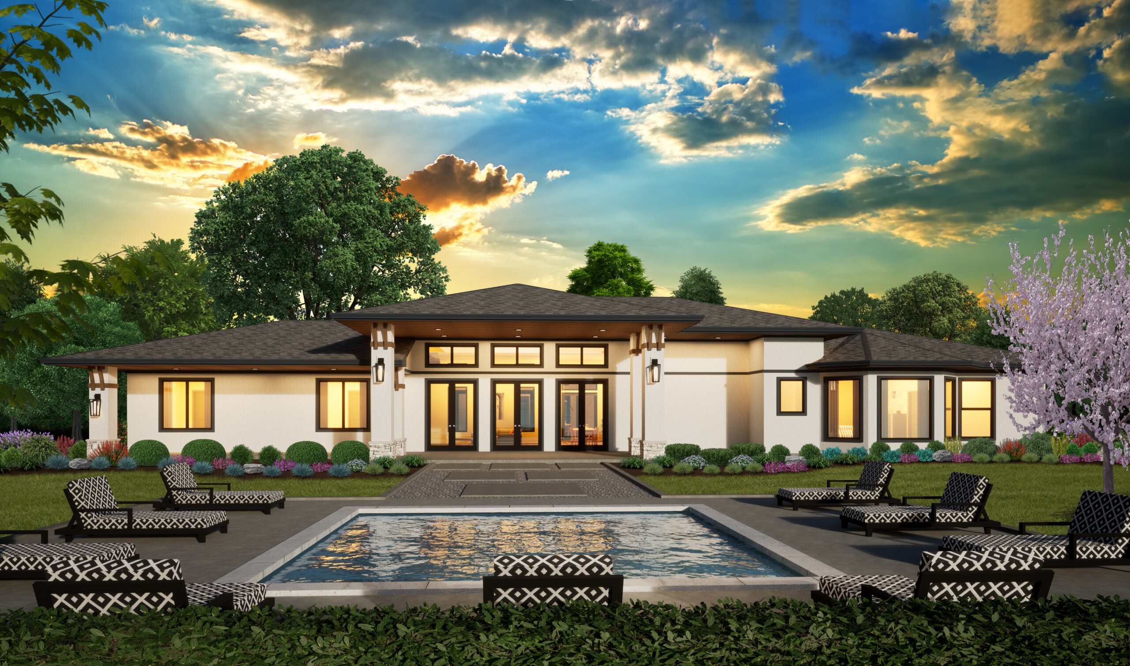
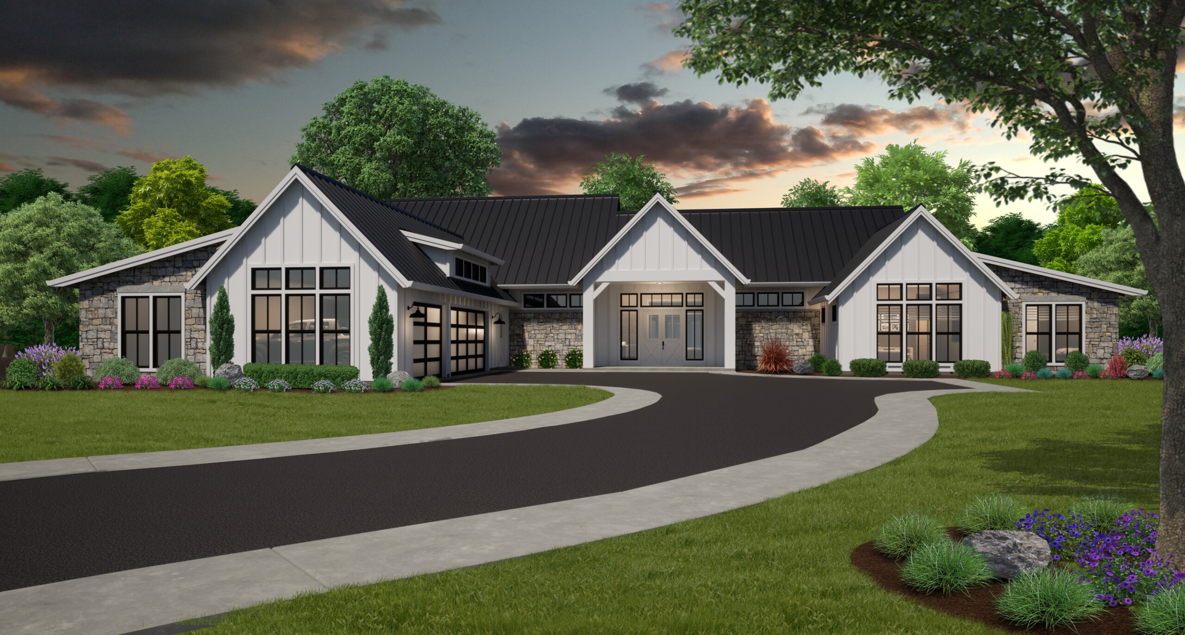
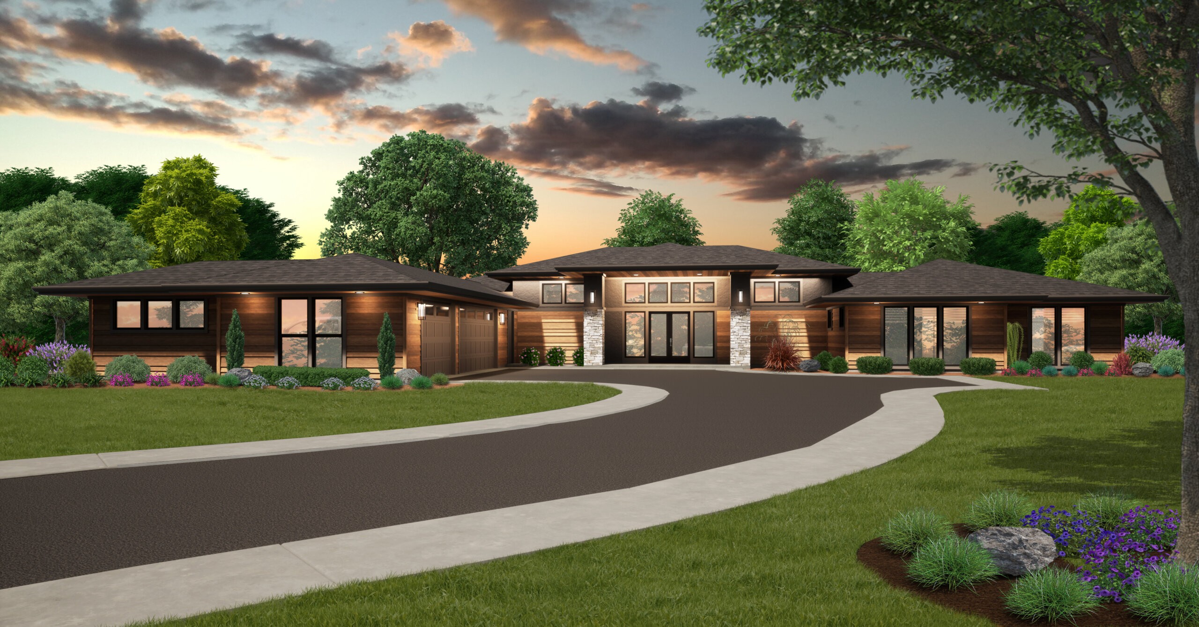
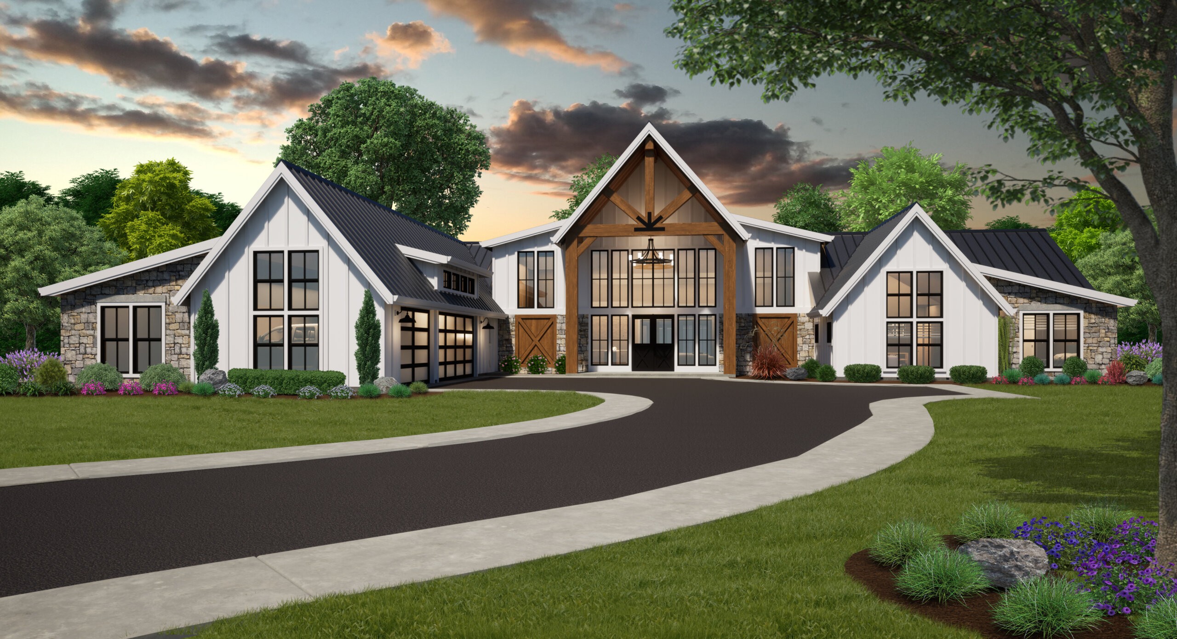

Reviews
There are no reviews yet.