Plan Number: MM-3706
Square Footage: 3706
Width: 57 FT
Depth: 59 FT
Stories: 2
Primary Bedroom Floor: Upper Floor
Bedrooms: 5
Bathrooms: 3.5
Cars: 3 Car Garage
Main Floor Square Footage: 1522
Site Type(s): Back Yard, Flat lot, Garage forward, Multi-generational possibilities, Multiple View Lot, Rear View Lot, Vacation Rental Possibilites
Foundation Type(s): crawl space floor joist
Deluxe Life – 2 Story Modern Casita House Plan – MM-3706
MM-3706
2 Story Casita House Plan
Often you’ll find the perfect house plan but it needs a little something extra. Perhaps you have a family member that needs a long term home, maybe you need a personal getaway within your own home, or maybe a vacation rental is the ticket. Whatever the answer, we have this 2 story casita house plan to solve your problem. Mark Stewart homes equipped with casitas are the perfect design when you want just a little more. The casita offers a full bathroom, private entrance, independent utility room, walk-in closet, and even its own garage.
The main house is just as exciting, featuring lovely, modern roof lines, plenty of well thought out spaces, and comfortable and easy living bonus features that you are sure to love. Step in through the front door and be greeted by the two story foyer, den, and powder room before heading on past the mud room and staircase to the kitchen, dining room, and great room. Here, we’ve arranged the living spaces to maximize flow and efficiency while maintaining a cozy atmosphere. The great room offers tons of space for built in storage as well as a central fireplace. The dining room sits just between the great room and kitchen and soaks up tons of natural light thanks to the large banks of windows at the rear of the home. The kitchen offers a carefully selected appliance layout and ample counter space to ensure that the cook in your life has everything they need to conjure up tasty meals. A large patio off the dining room allows for enjoyable summertime entertaining, and a corner pantry gives you all the room you’ll want for food storage.
The upper floor includes three vaulted bedrooms as well as a vaulted bonus room that can easily serve as a fourth bedroom. The two bedrooms at the front of the home get plenty of natural light and share a full bath with two sinks between them. The utility room is also nearby, ensuring easy laundry day for anyone in the home. The primary bedroom, located at the rear right corner, offers up deluxe living thanks to its vaulted ceiling, expansive bathroom, and dual walk-in closets.
Do you possess a creative vision that you’re excited to turn into reality? We’re here to help you with passion! We encourage you to peruse our wide array of house plans. If you wish to customize any of them, please don’t hesitate to reach out to us. We’re enthusiastic about working with you to craft a design that suits your requirements. Feel free to explore our website further to uncover an even more extensive selection of possibilities.

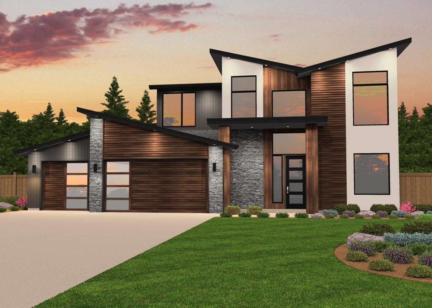
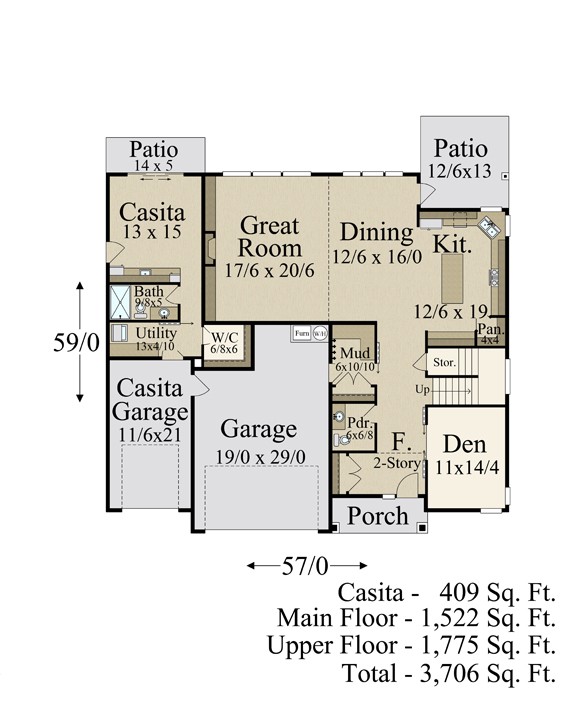
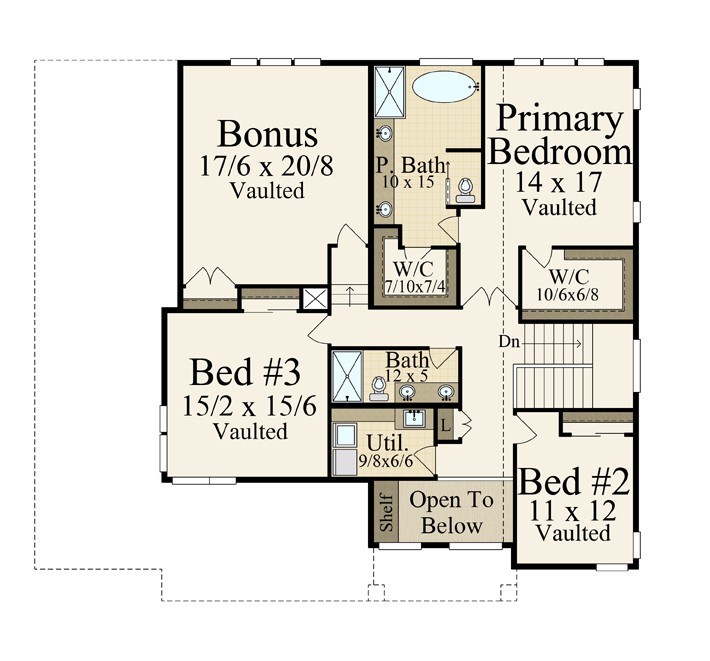
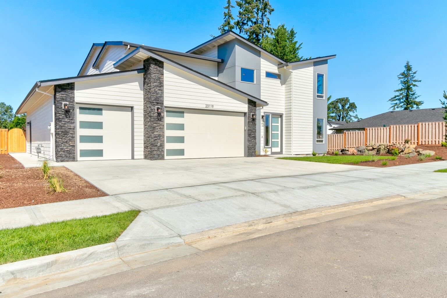
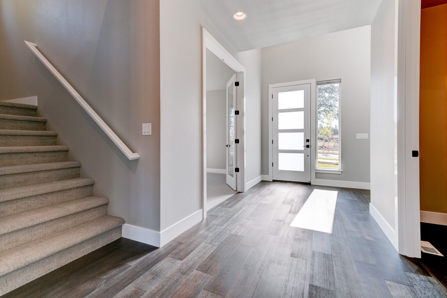


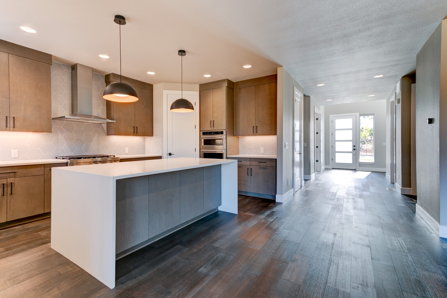
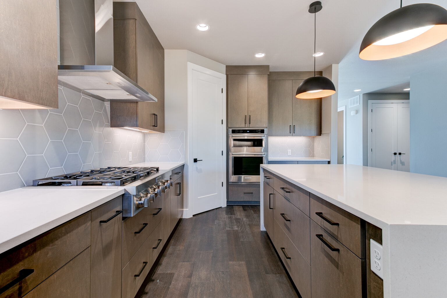
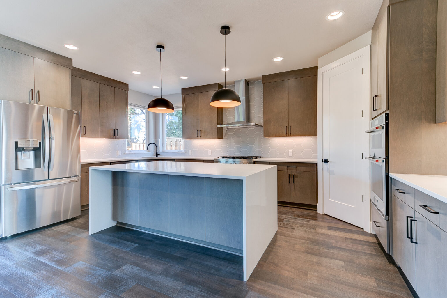
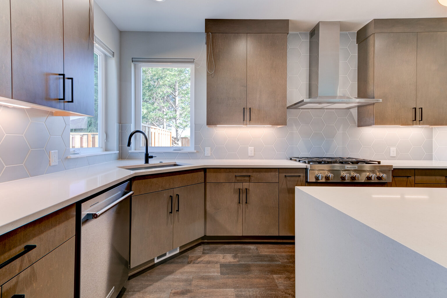
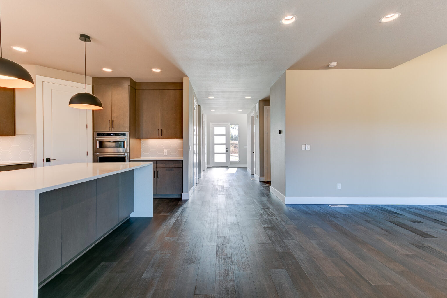

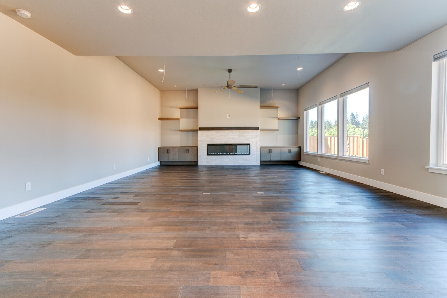
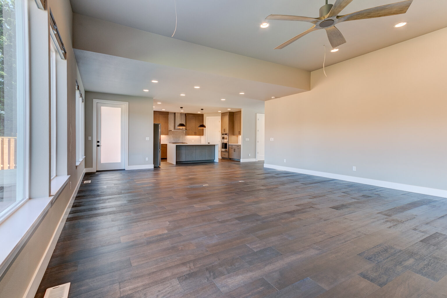
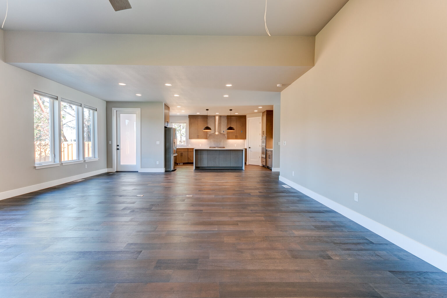
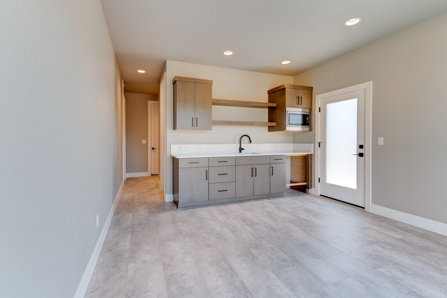
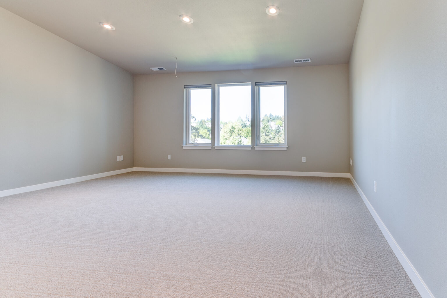
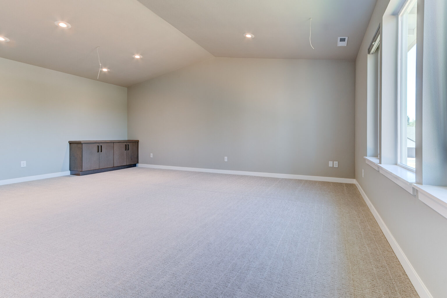
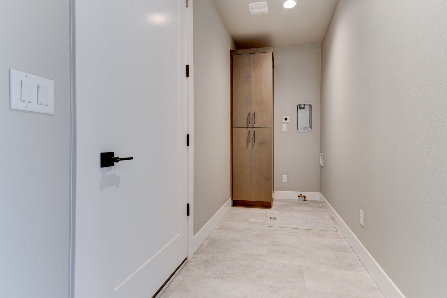

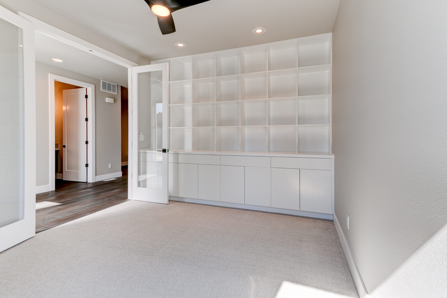
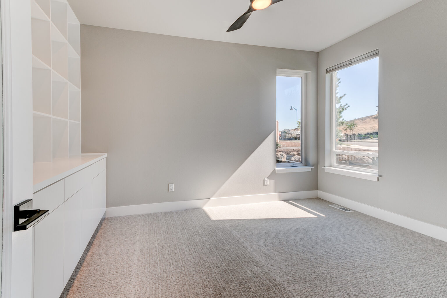
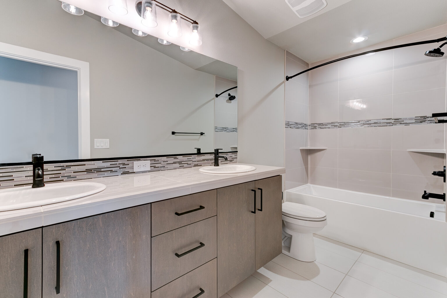
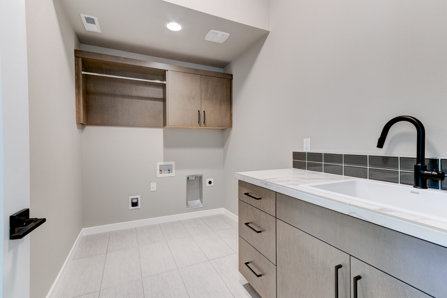
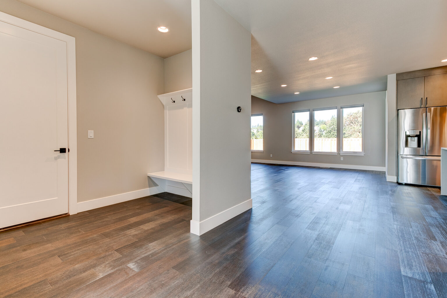
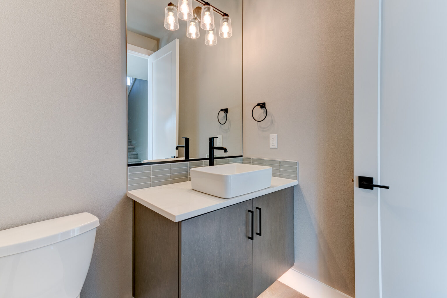
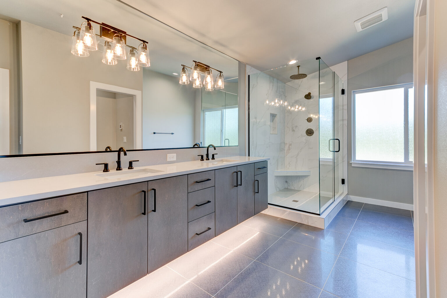
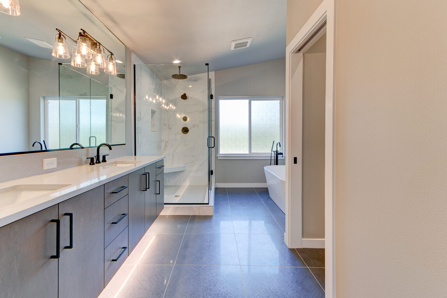

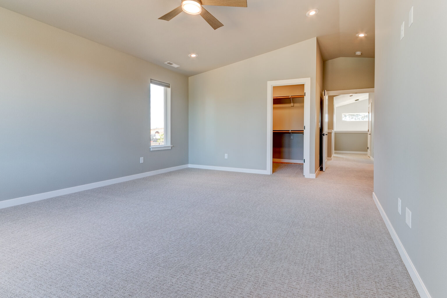
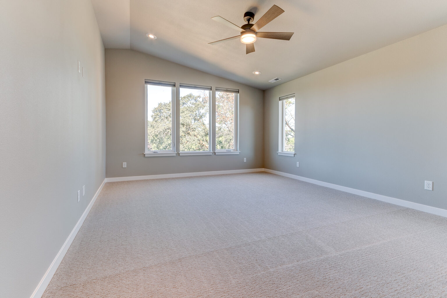
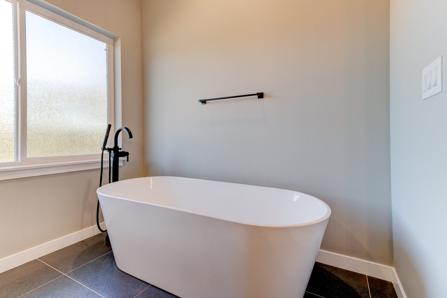
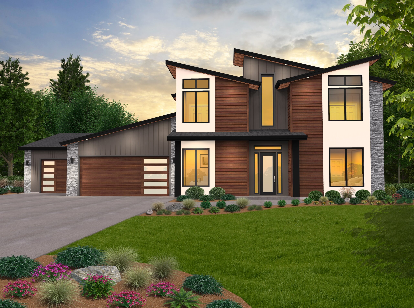
Reviews
There are no reviews yet.