Plan Number: MM-1475-JTR
Square Footage: 1475
Width: 23 FT
Depth: 39 FT
Stories: 2
Primary Bedroom Floor: Upper Floor
Bedrooms: 3
Bathrooms: 2.5
Cars: 1
Main Floor Square Footage: 638
Site Type(s): Flat lot, Garage forward, Narrow lot, skinny lot, Small Lot
Foundation Type(s): crawl space floor joist
Base Jump – Small Footprint House Plan
MM-1475-JTR
Small Footprint House Plan
Many designs might sacrifice comfort when dealing with limited space, but this small footprint house plan makes no such concessions. The stylish roof line complements a compact yet open layout that enhances both movement and comfort.
The single car garage provides not only secure storage for your vehicle and extra holiday decorations, but also convenient access to the dining room. Alternatively, you can enter through the front door and step directly into the living room to experience your home’s initial charm. The living room and dining area seamlessly extend to the U-shaped kitchen, which optimizes cooking efficiency in a smaller space while featuring an eat-in peninsula. Completing the main floor are a powder room and a storage closet under the stairs.
Upstairs, you’ll find a thoughtfully designed second floor with three bedrooms, two full bathrooms, and a laundry room. The layout ensures comfort and privacy throughout. As you reach the top of the stairs, bedroom #3 is straight ahead, with the laundry room and a linen closet on your right. To the left, you’ll find bedroom #2 and the full guest bathroom. At the end of the hall, the primary bedroom awaits, boasting a vaulted ceiling, ample natural light, and a superb en suite bathroom. This en suite features dual sinks, a private toilet, and an L-shaped walk-in closet, offering everything you need.
We’re happy to customize our house plans to make them perfect for you and your individual needs. Contact us through our form here, and explore more of our small footprint house plans at this link here.

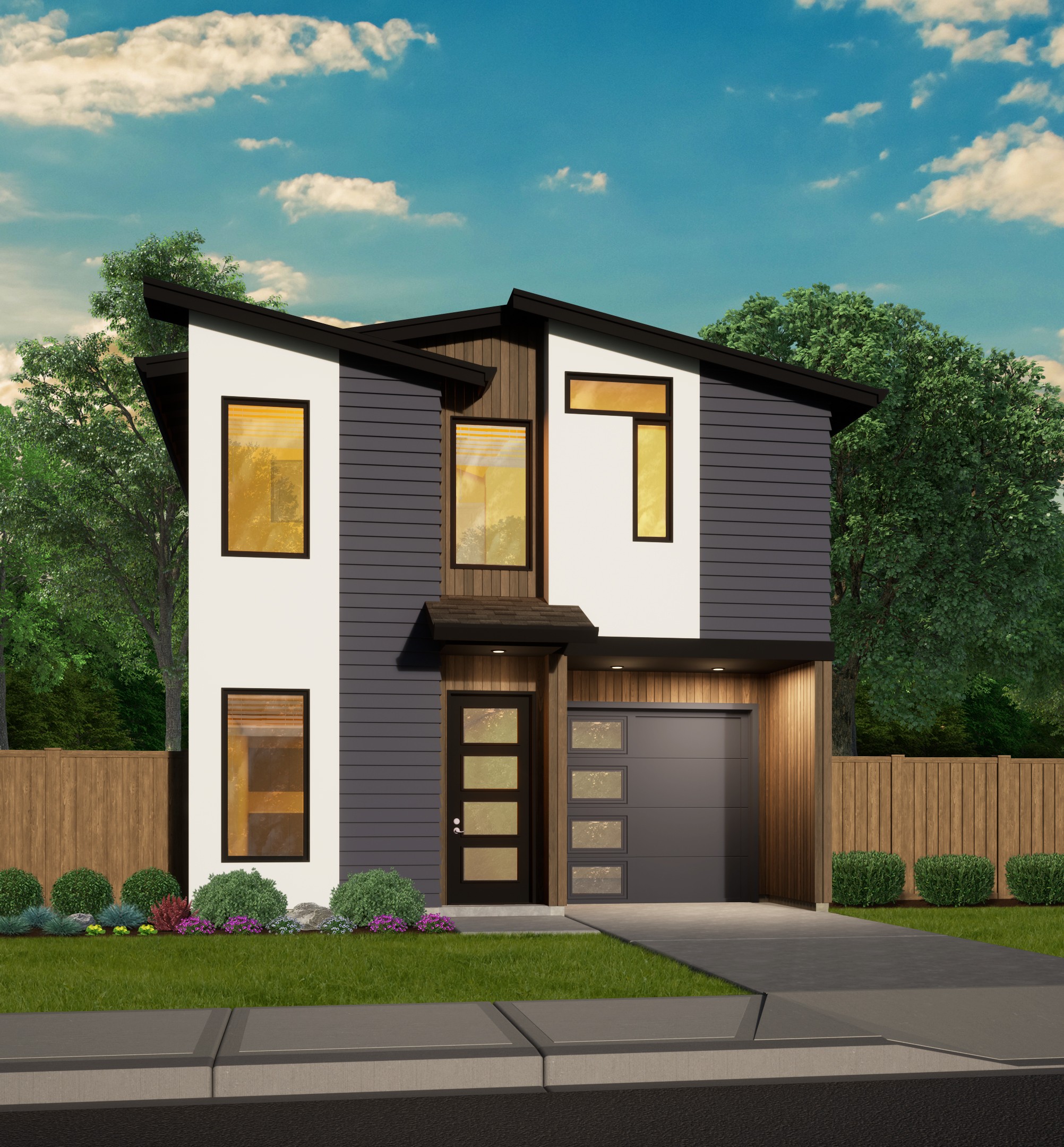
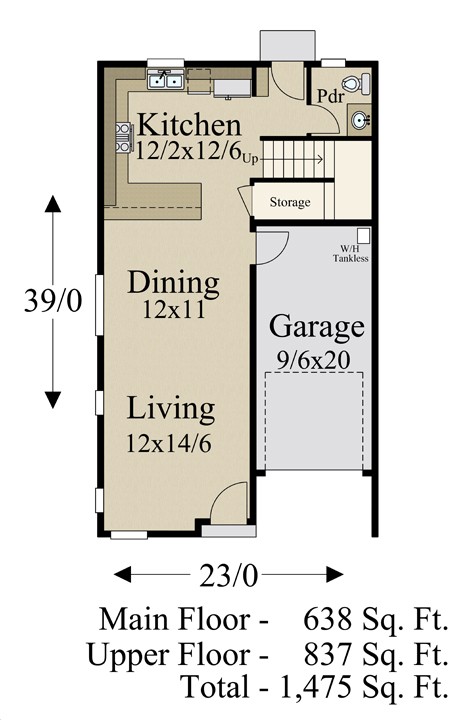
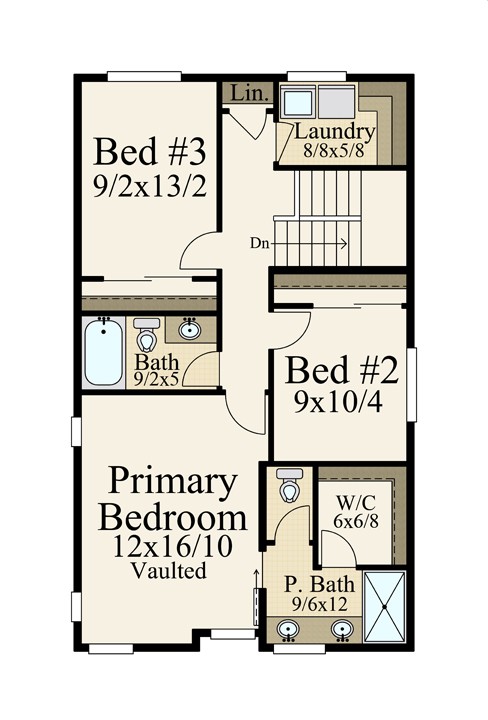
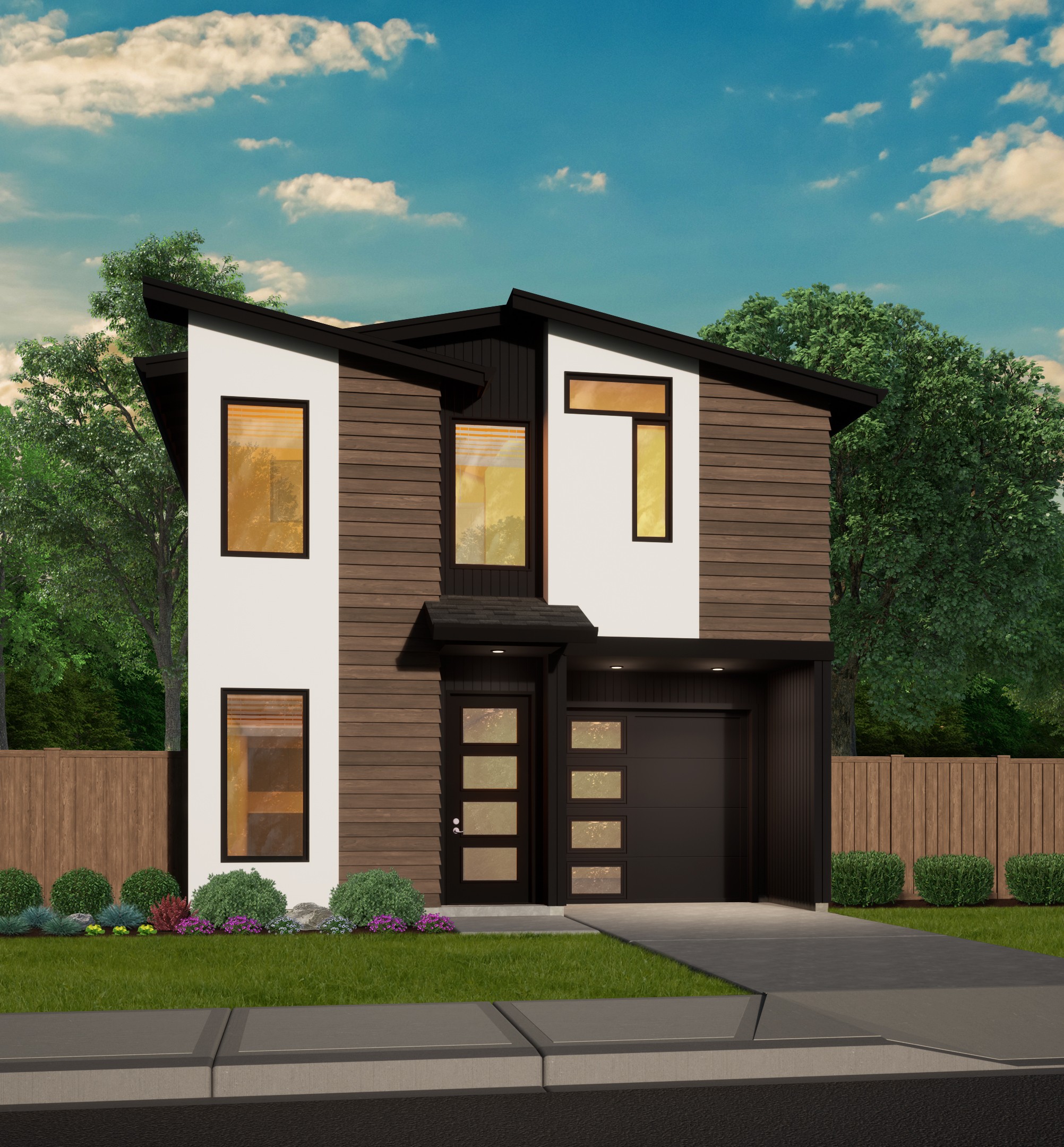
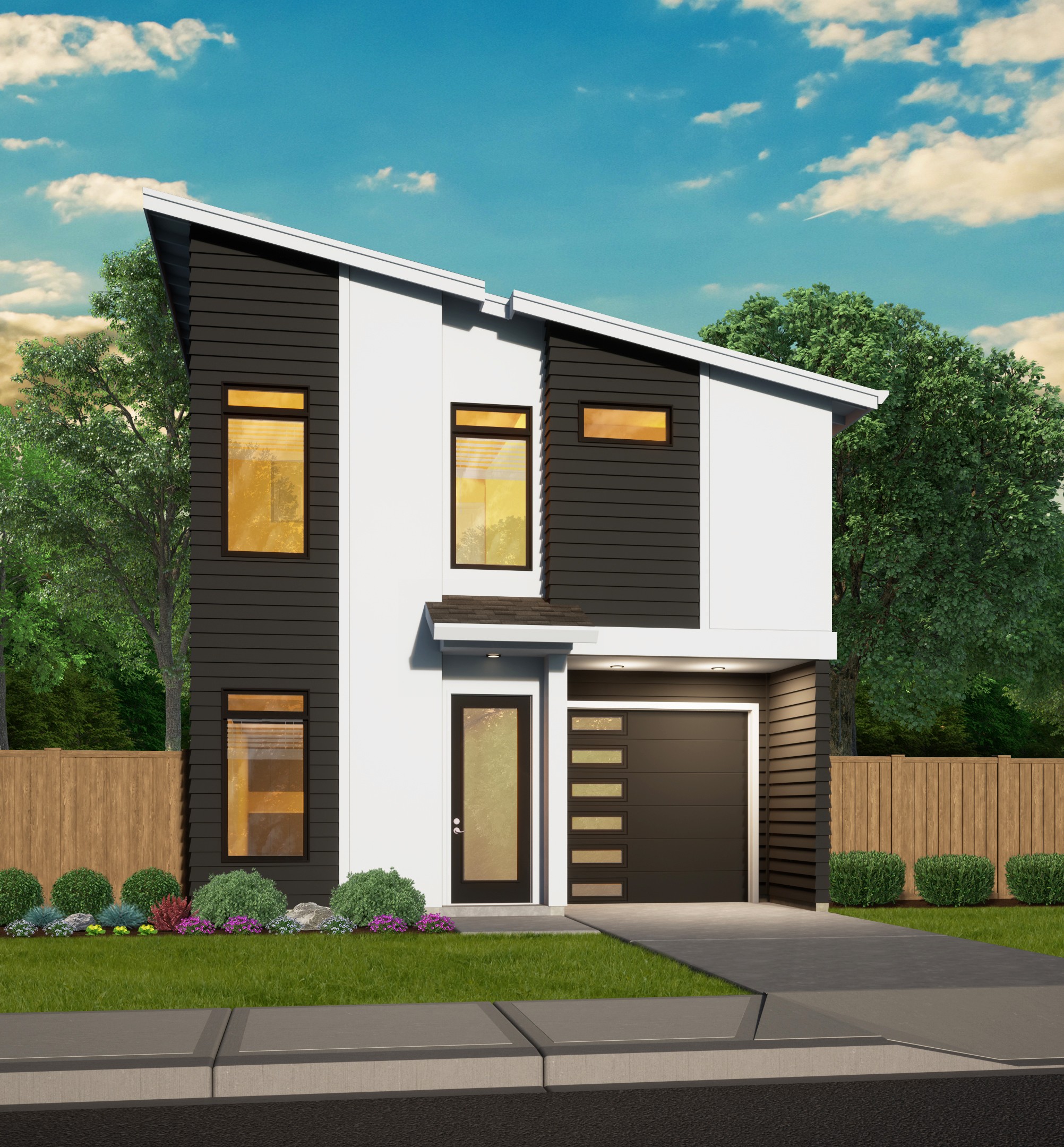
Reviews
There are no reviews yet.