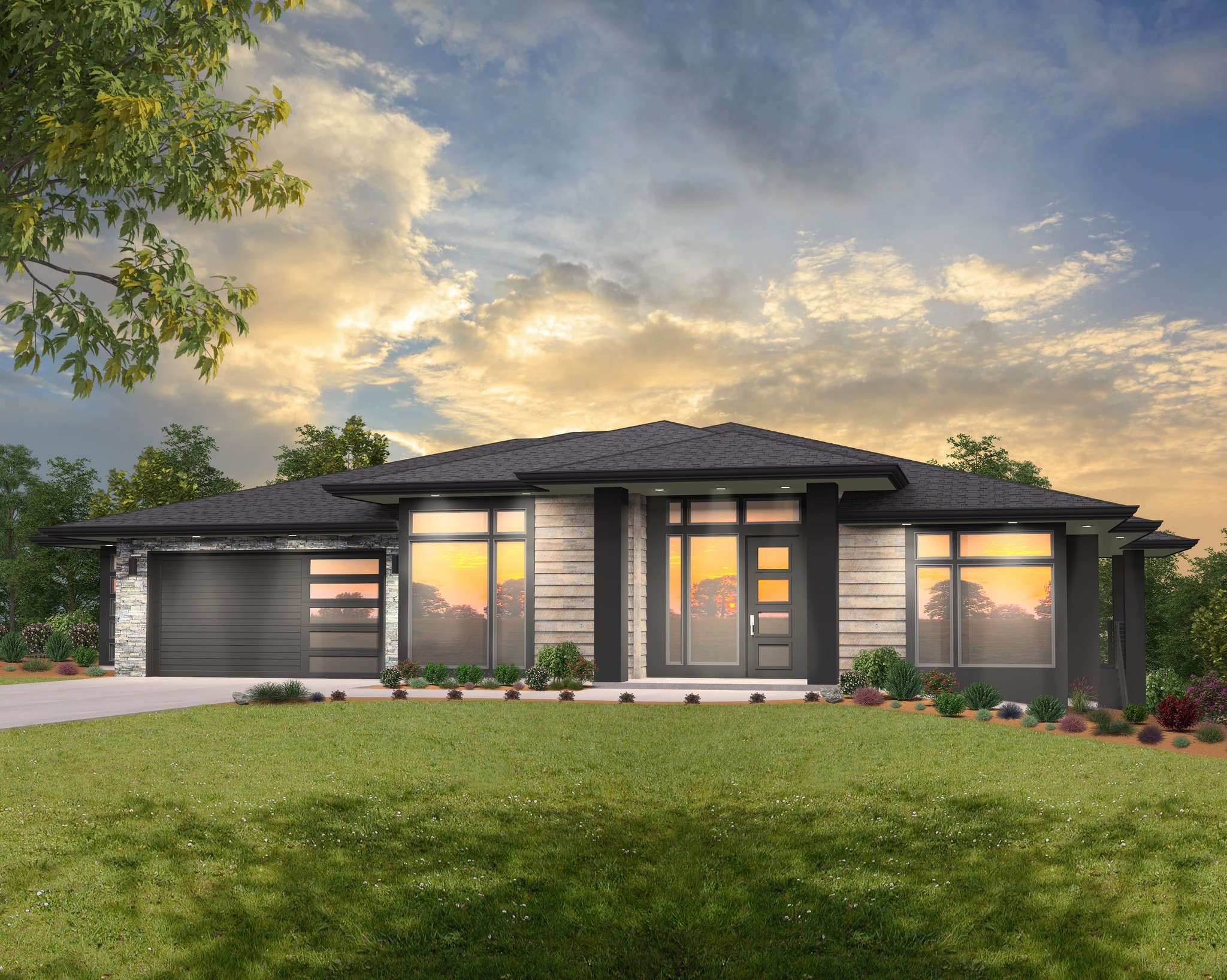Grand Junction – Rustic Modern Farm House Plan – MF-3387
MF-3387
Rustic Modern Farm House Plan
Few things bring about a sense of a calm like a well designed, rustic modern farm house plan. This is no exception, with a traditionally inspired exterior, evoking classic farm house designs of the past while modernizing enough to adapt to the 21st century. Outdoor living spaces, interior surprises, and plenty of space to stretch out make for a lovely new home.
To begin our breakdown of what makes this home special, we begin before we even set foot in the home. A relaxing covered front porch sets the tone before you open the front door, as well as providing access to the shop/storage wing of the three car garage. Once inside, the foyer takes you past the study and the vaulted guest suite. Further down the hallway you’ll pass the first full bathroom that doubles to complete the front facing guest suite. The two story great room is next, where you’ll see the luxurious kitchen and dining room just to the right. A walk-in pantry AND a butler’s pantry compliment the kitchen, and the utility room connects the kitchen to the garage. Completing the main floor is the exquisite primary bedroom suite. Up for grabs here are vaulted ceilings throughout, view windows, patio access, and a bathroom that includes all the necessary goods.
Turning our attention to the upper floor, we’ll head up the stairs and find ourselves at the loft above the great room. Around the corner you’ll see a fantastic vaulted bonus room, complete with sink and closet, meaning you can turn this space into about anything your heart desires – think art studio, gym, theater… Further down the hallway, you’ll find three additional bedrooms, including one full suite (bedroom #4).
Exploring the realm of home designs? Immerse yourself in our collection, where versatility seamlessly blends with aesthetic allure. For those who crave personalization, keep in mind that each of our house plans welcomes your creative input. Reach out to us via our user-friendly contact page, and together, we’ll mold designs to reflect your unique aspirations. And if the charm of our modern farmhouse rear garage fourplex plans has captured your imagination, there’s a wealth of further discoveries awaiting you on our website. Join us on this journey as we transform blueprints into your dream sanctuary.

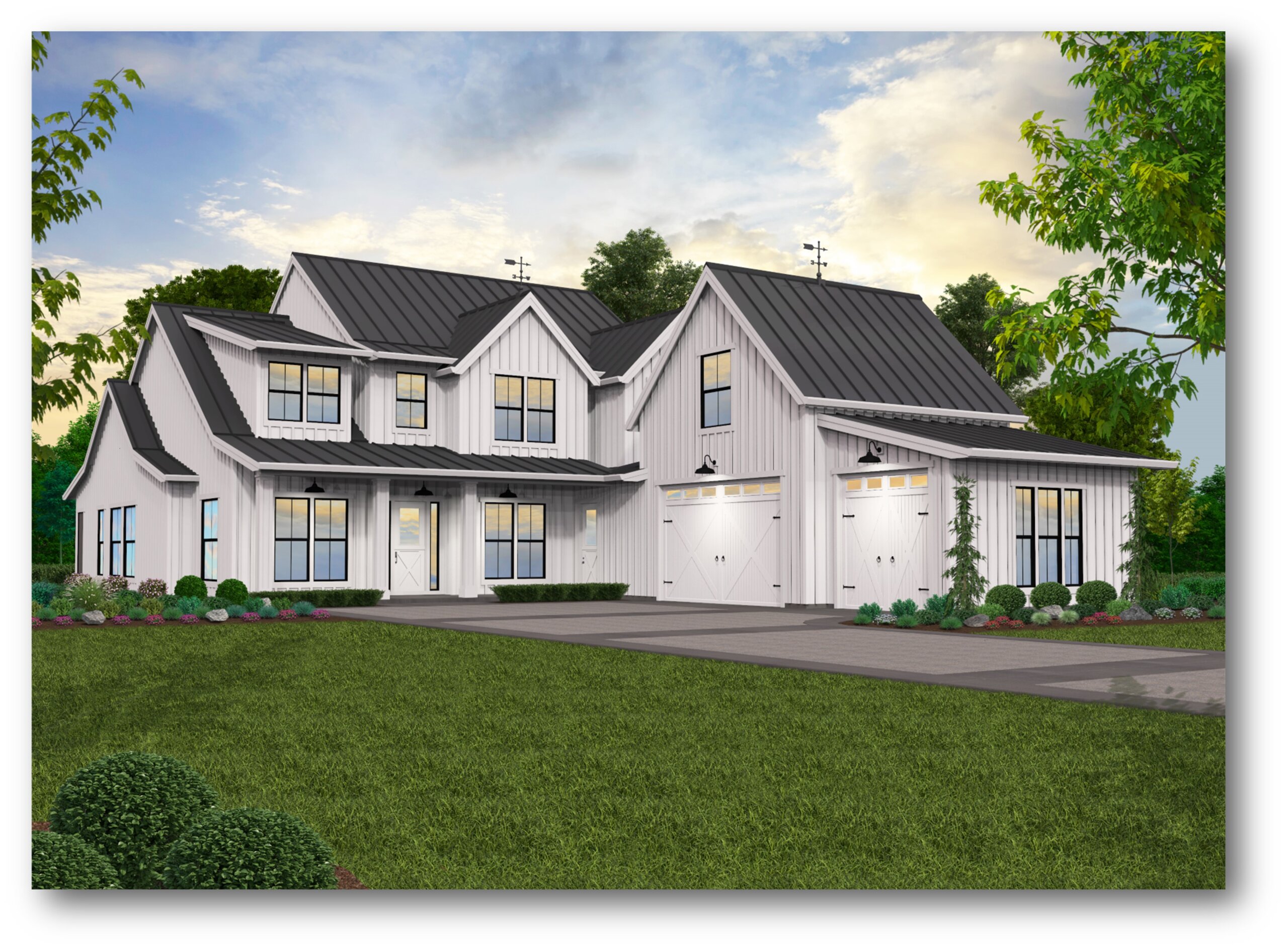

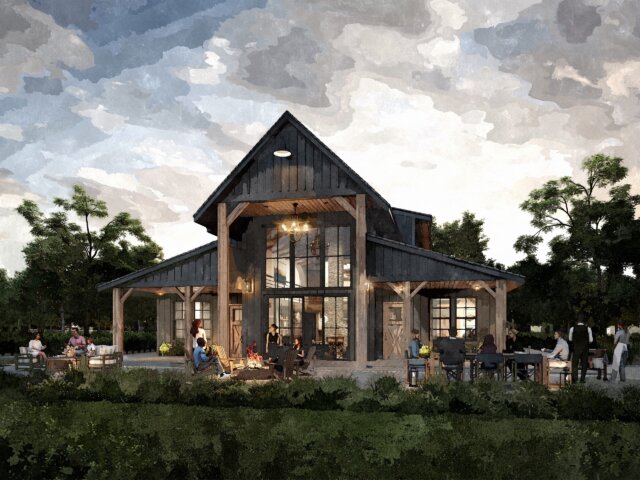 Let your jaw drop as you behold this masterpiece. A Best Selling Barn House Plan that will blow your mind. A Very Popular
Let your jaw drop as you behold this masterpiece. A Best Selling Barn House Plan that will blow your mind. A Very Popular 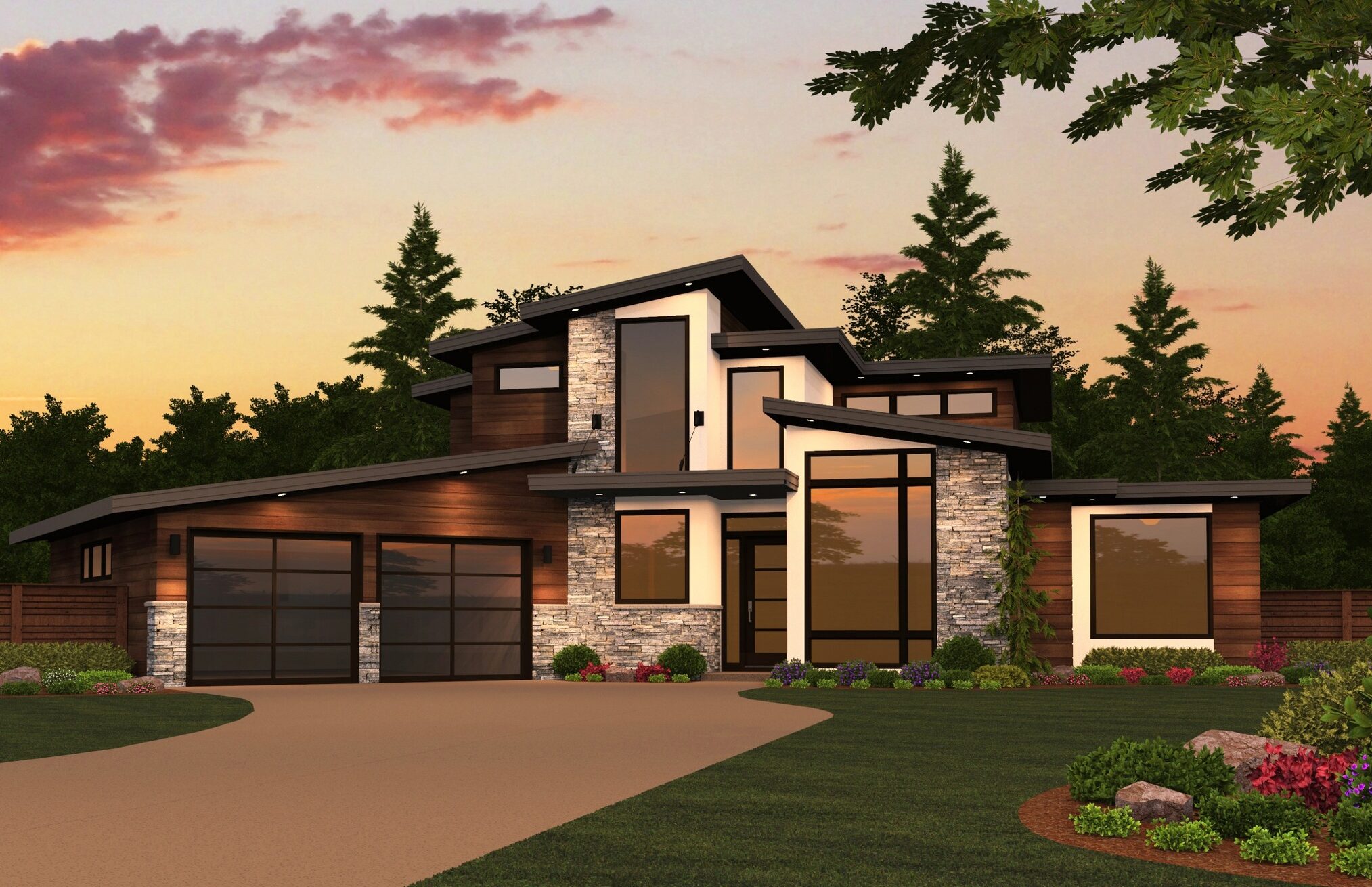
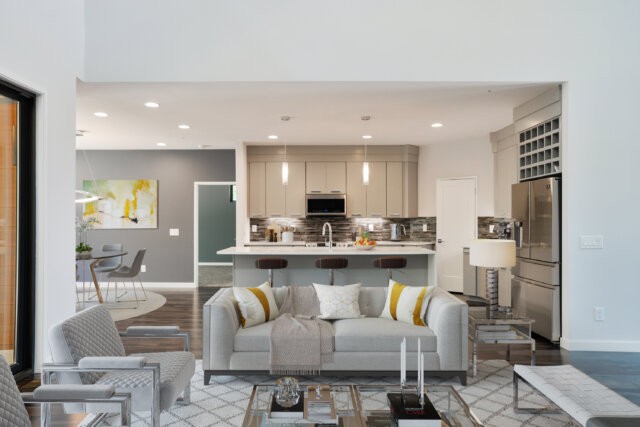 A Modern Two Story House Plan
A Modern Two Story House Plan 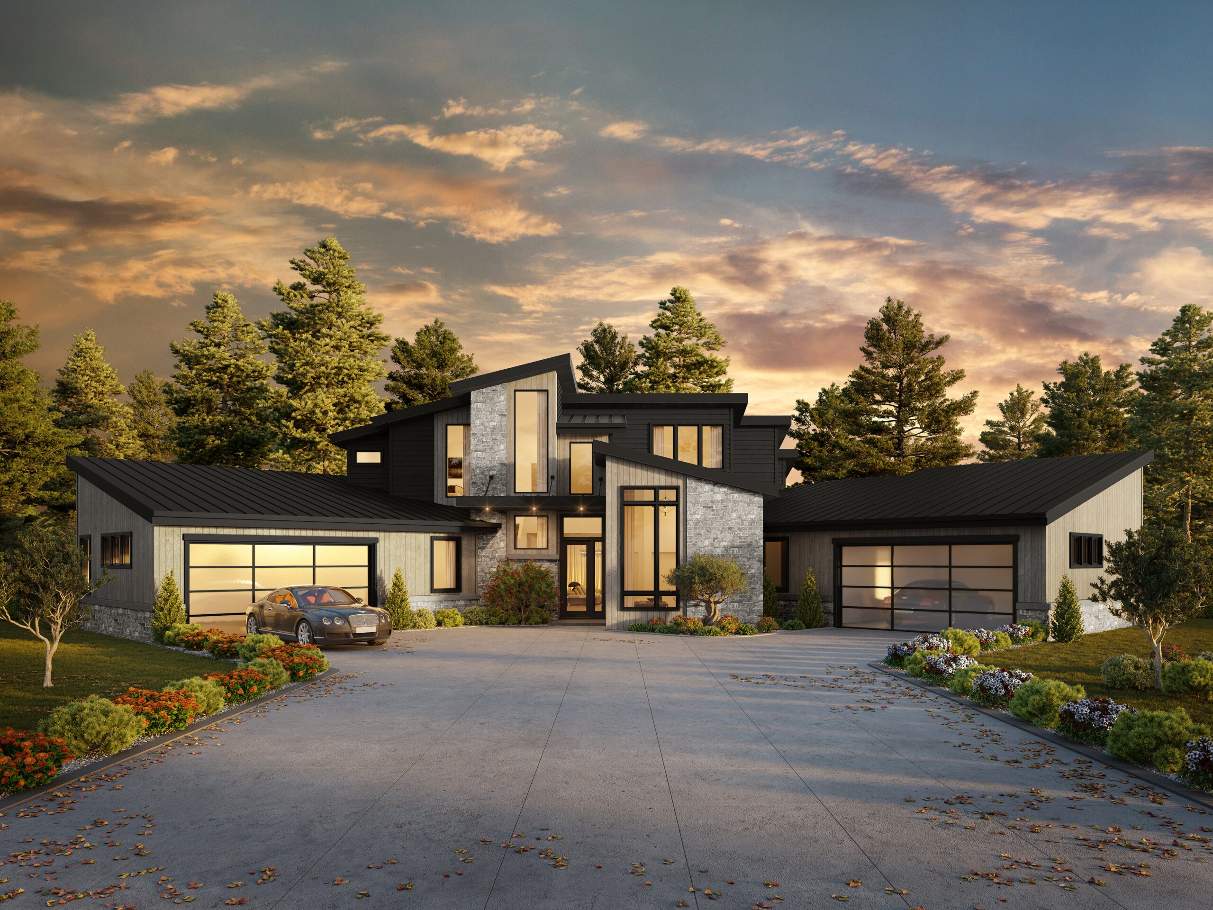
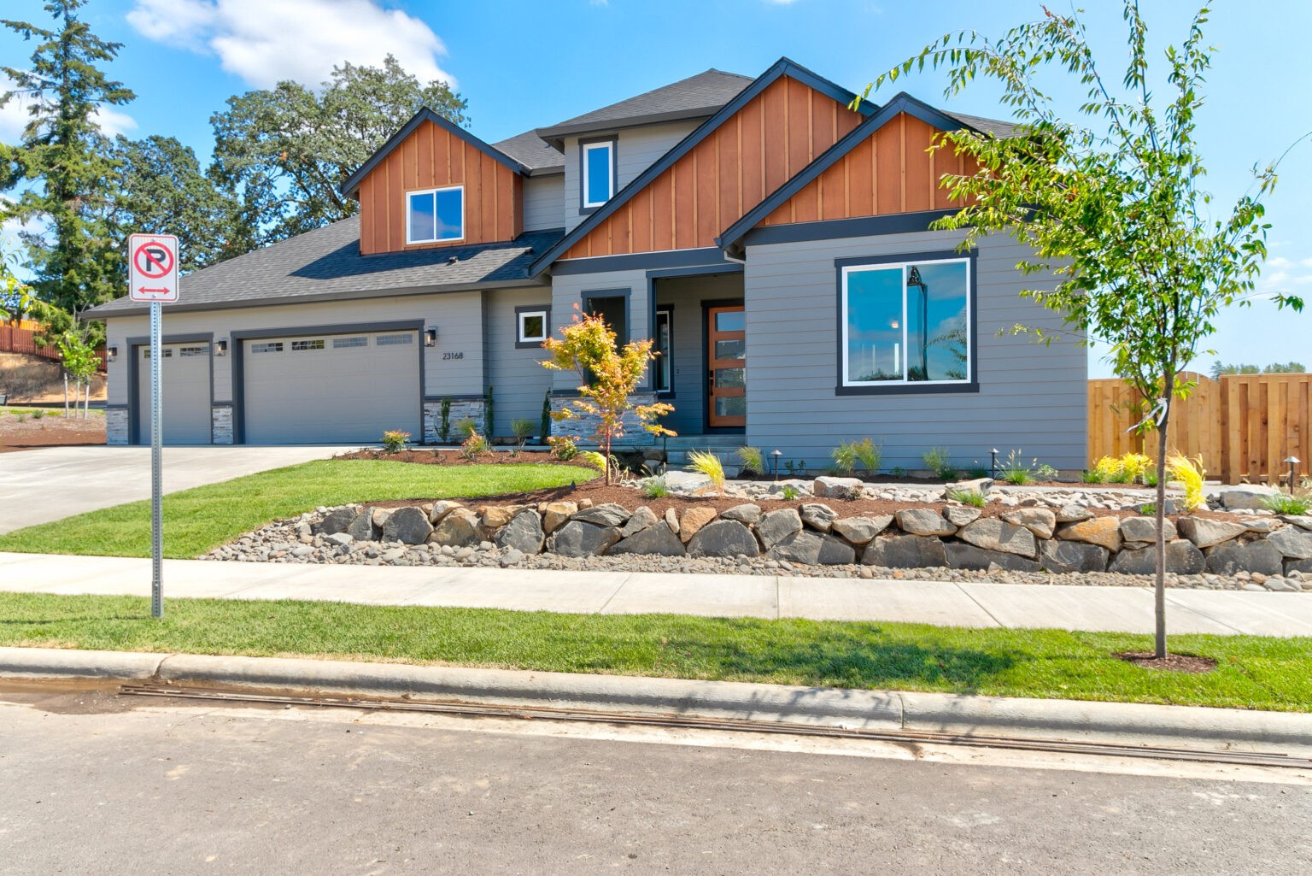
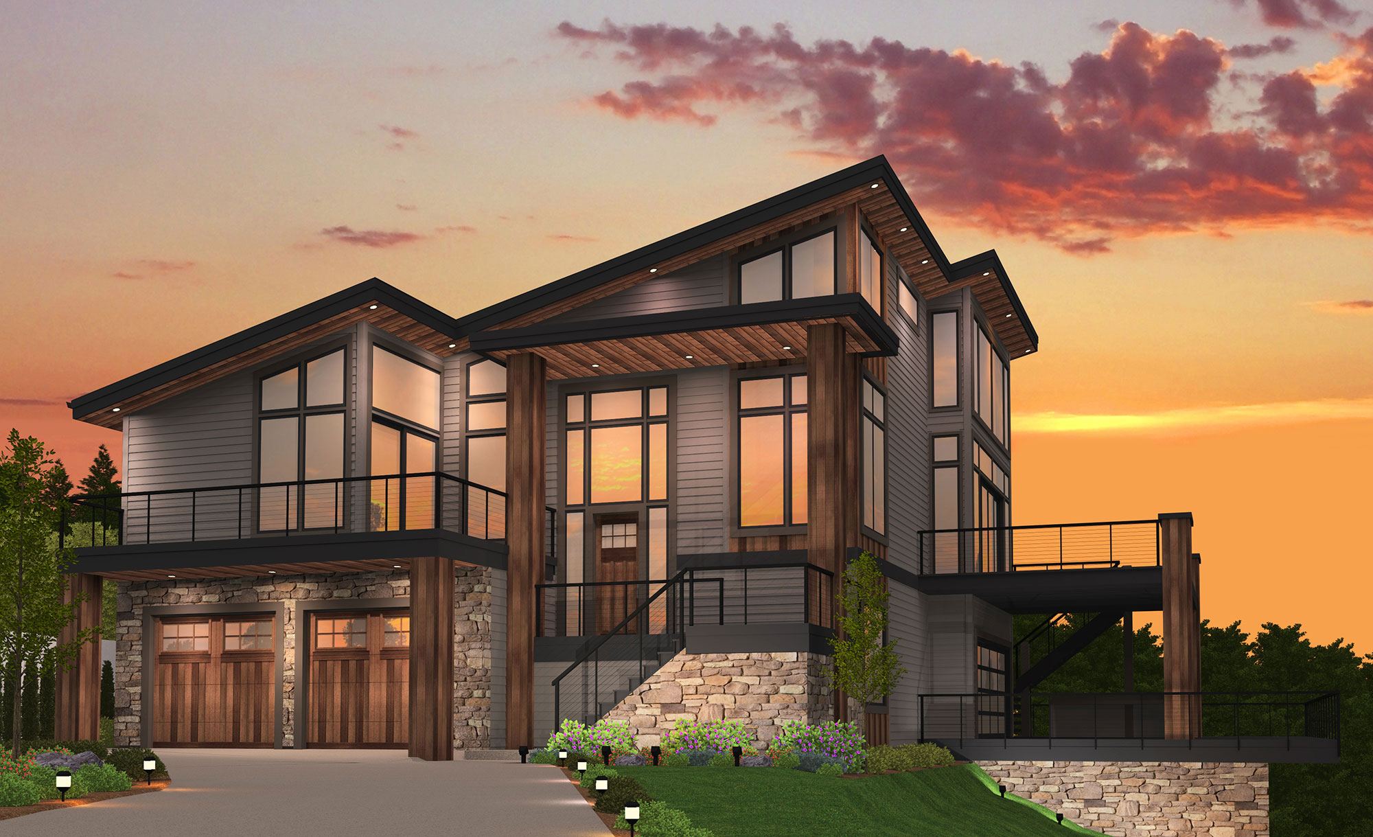
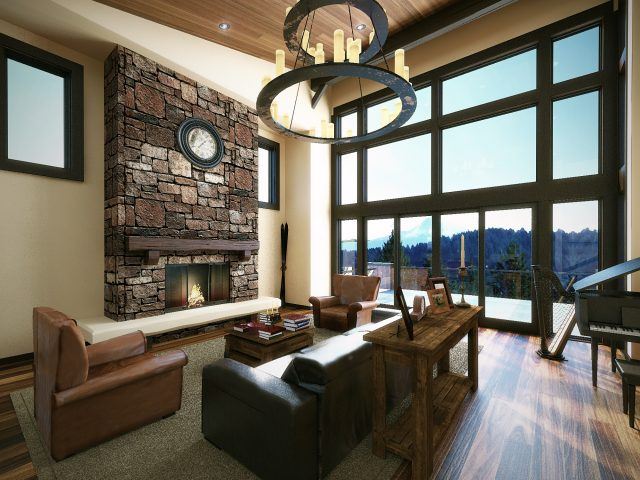 Oriented perfectly for a view lot, this shed roof house plan will leave you “Breathless.” The
Oriented perfectly for a view lot, this shed roof house plan will leave you “Breathless.” The 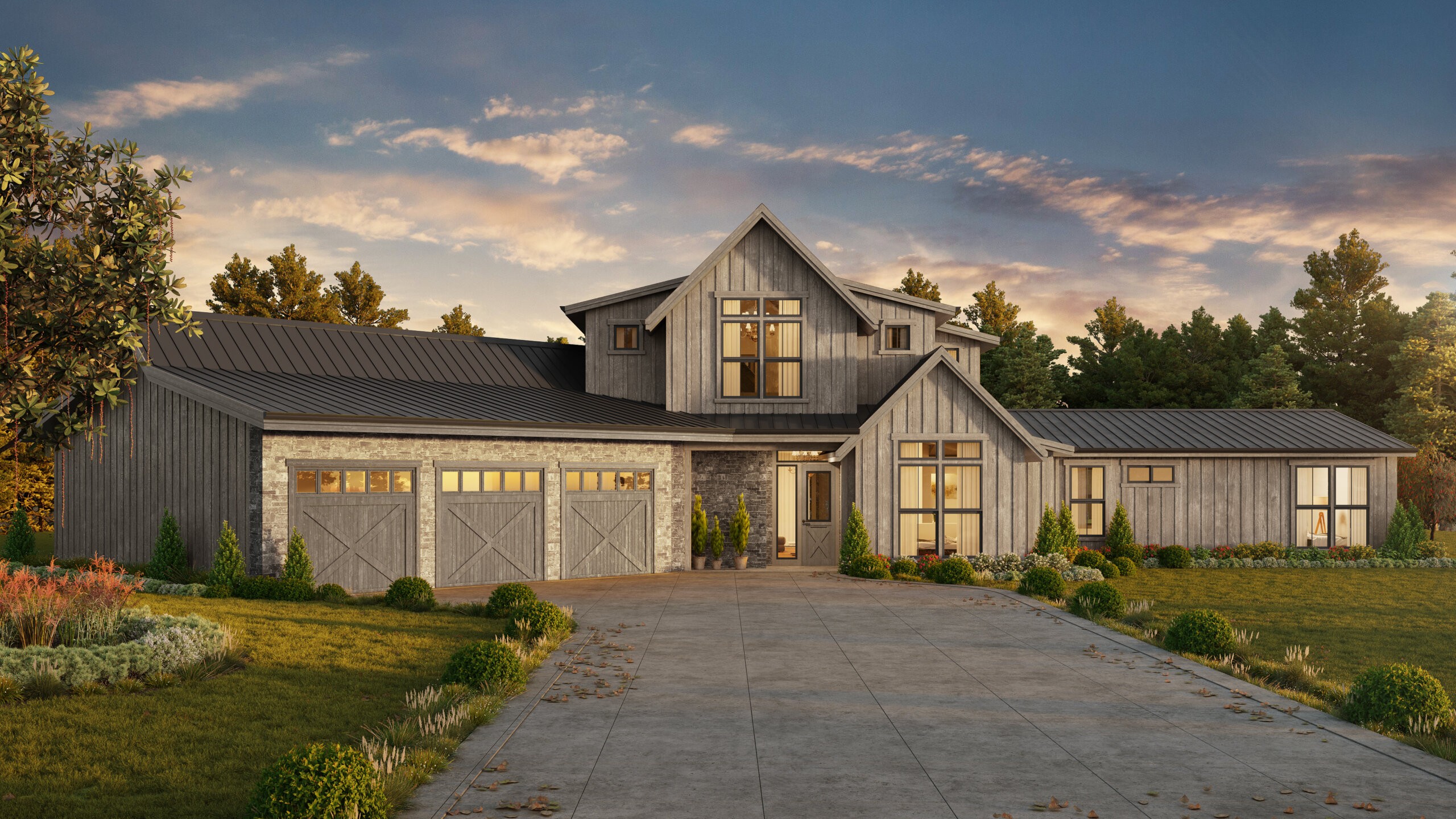
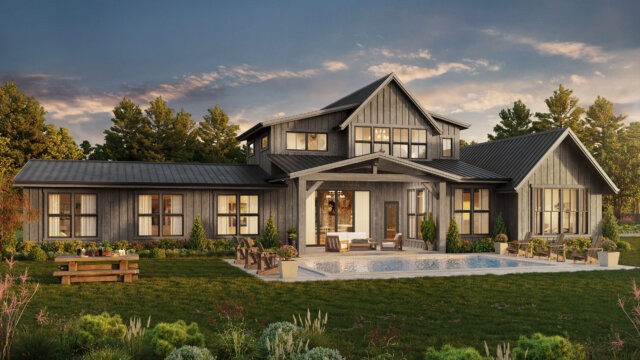 You have discovered a Rustic Family Farmhouse with good looks and all the Family Flexible features you want. Feast your eyes on the huge three car garage with rear overhead door for the lawnmower, golf cart or simply backyard access through the garage. The central core of this Beautiful Farmhouse is the Kitchen, Great Room, Dining and Outdoor Living Space. This most popular arrangement allows layers of intimacy and openness depending on the mood. The two story great room ceiling is light filled and partially open to the bonus room above. A private home office is adjacent and can be as connected or secluded as needed with the use of double barn doors. Off to the rear left corner you find a luxurious Primary Bedroom Suite complete with vaulted Bedroom, large double vanities with make up area and a split soaking tub and large walk in shower. Walk through the huge Walk in wardrobe directly to the Laundry Room with a lockable solid core pocket door. The Laundry room pulls double duty as a mud room with a large bench with hooks or lockers on the right side.
You have discovered a Rustic Family Farmhouse with good looks and all the Family Flexible features you want. Feast your eyes on the huge three car garage with rear overhead door for the lawnmower, golf cart or simply backyard access through the garage. The central core of this Beautiful Farmhouse is the Kitchen, Great Room, Dining and Outdoor Living Space. This most popular arrangement allows layers of intimacy and openness depending on the mood. The two story great room ceiling is light filled and partially open to the bonus room above. A private home office is adjacent and can be as connected or secluded as needed with the use of double barn doors. Off to the rear left corner you find a luxurious Primary Bedroom Suite complete with vaulted Bedroom, large double vanities with make up area and a split soaking tub and large walk in shower. Walk through the huge Walk in wardrobe directly to the Laundry Room with a lockable solid core pocket door. The Laundry room pulls double duty as a mud room with a large bench with hooks or lockers on the right side. 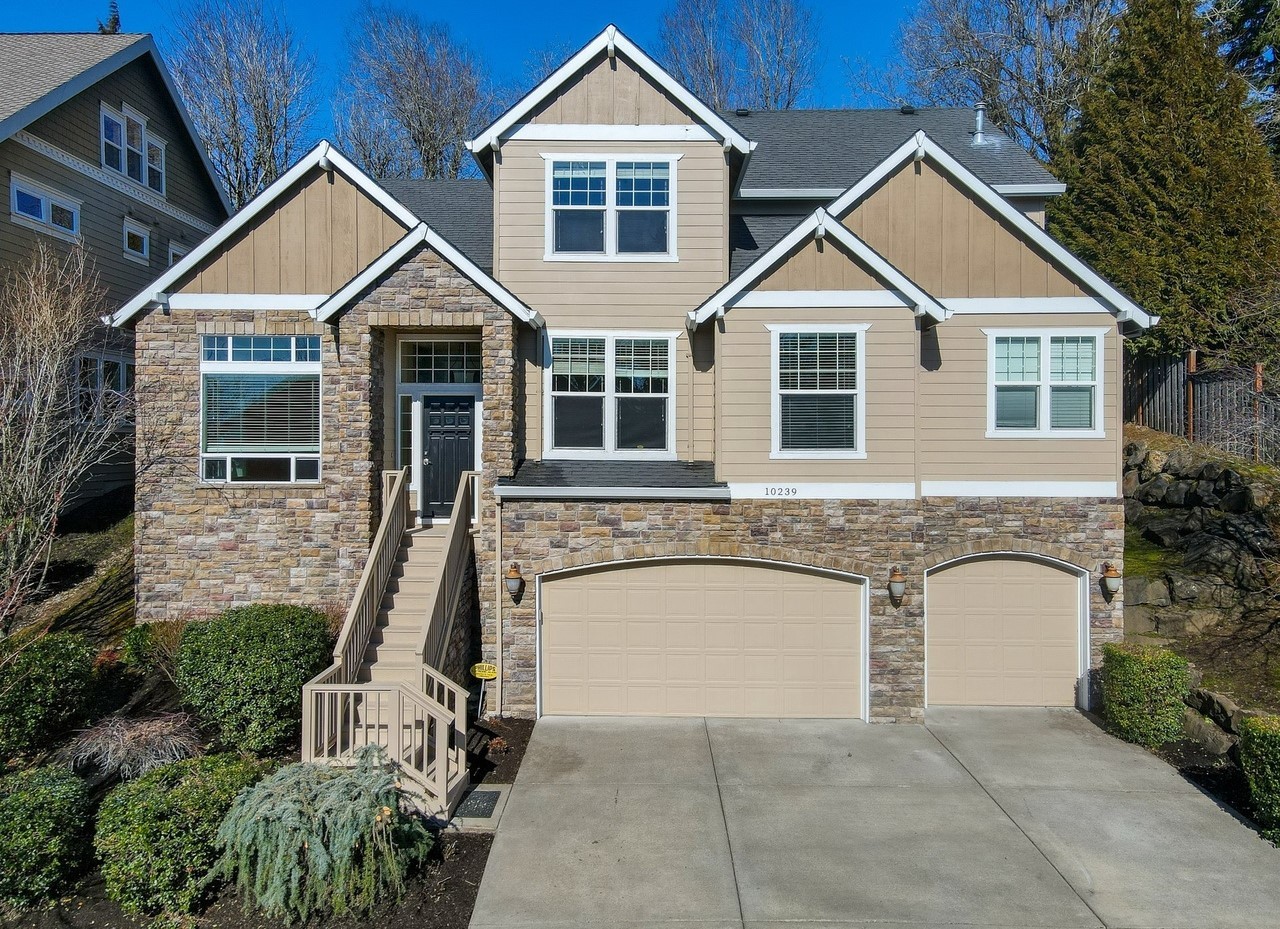


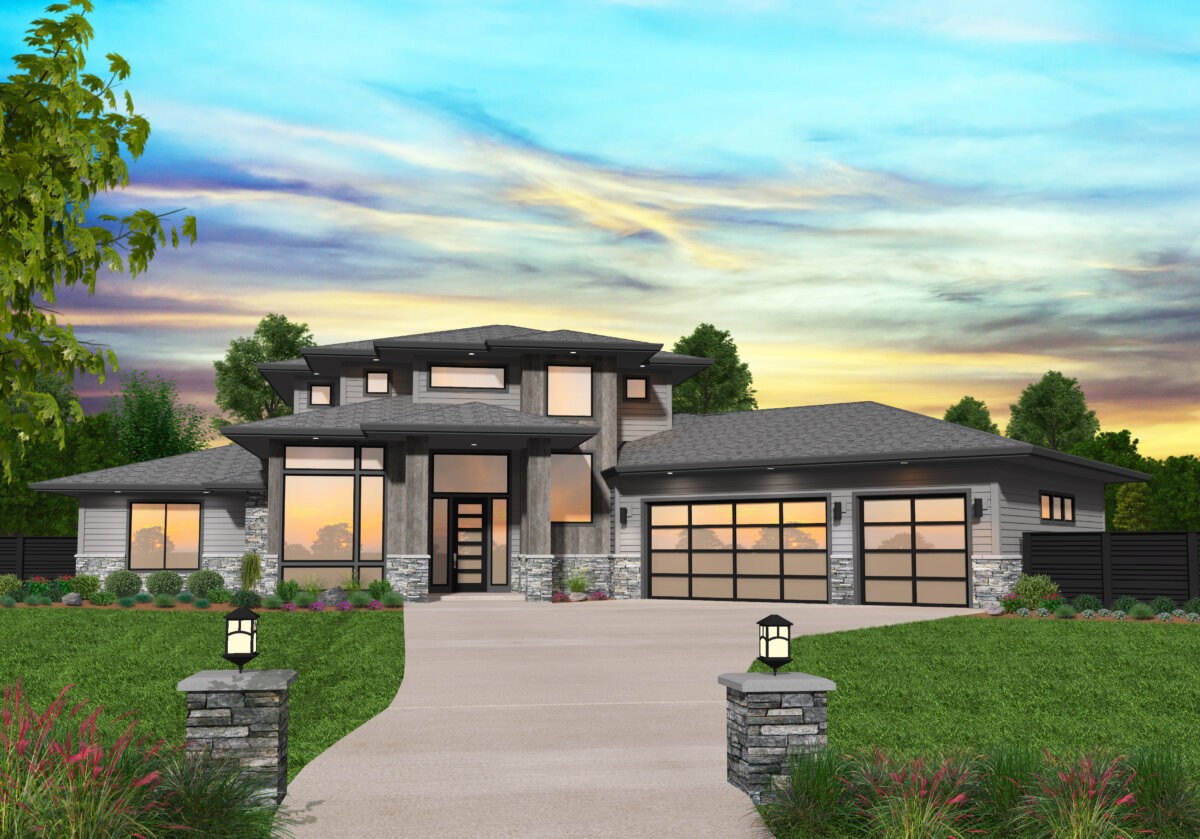
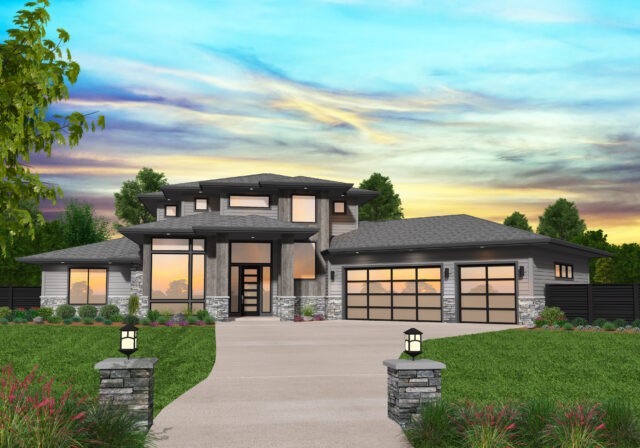 This Modern Prairie Style House plan is a multi-generational home ready for anything that you can throw at it. After entering through the grand two story foyer, you will arrive at the two story great room. Here you will find a fireplace, folding doors to the outdoor living room, and open access to the kitchen and dining room. The kitchen features a large central island with loads of counter/prep space. At the corner of the kitchen is a walk-in pantry with a pass-through access to the utility room. The
This Modern Prairie Style House plan is a multi-generational home ready for anything that you can throw at it. After entering through the grand two story foyer, you will arrive at the two story great room. Here you will find a fireplace, folding doors to the outdoor living room, and open access to the kitchen and dining room. The kitchen features a large central island with loads of counter/prep space. At the corner of the kitchen is a walk-in pantry with a pass-through access to the utility room. The 