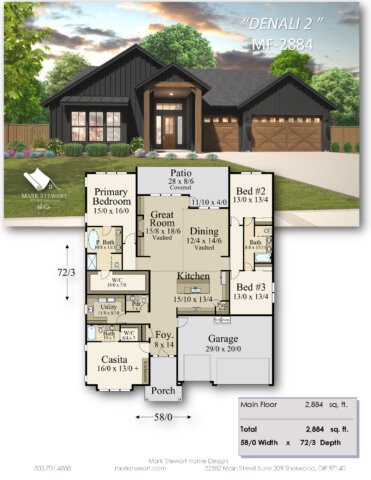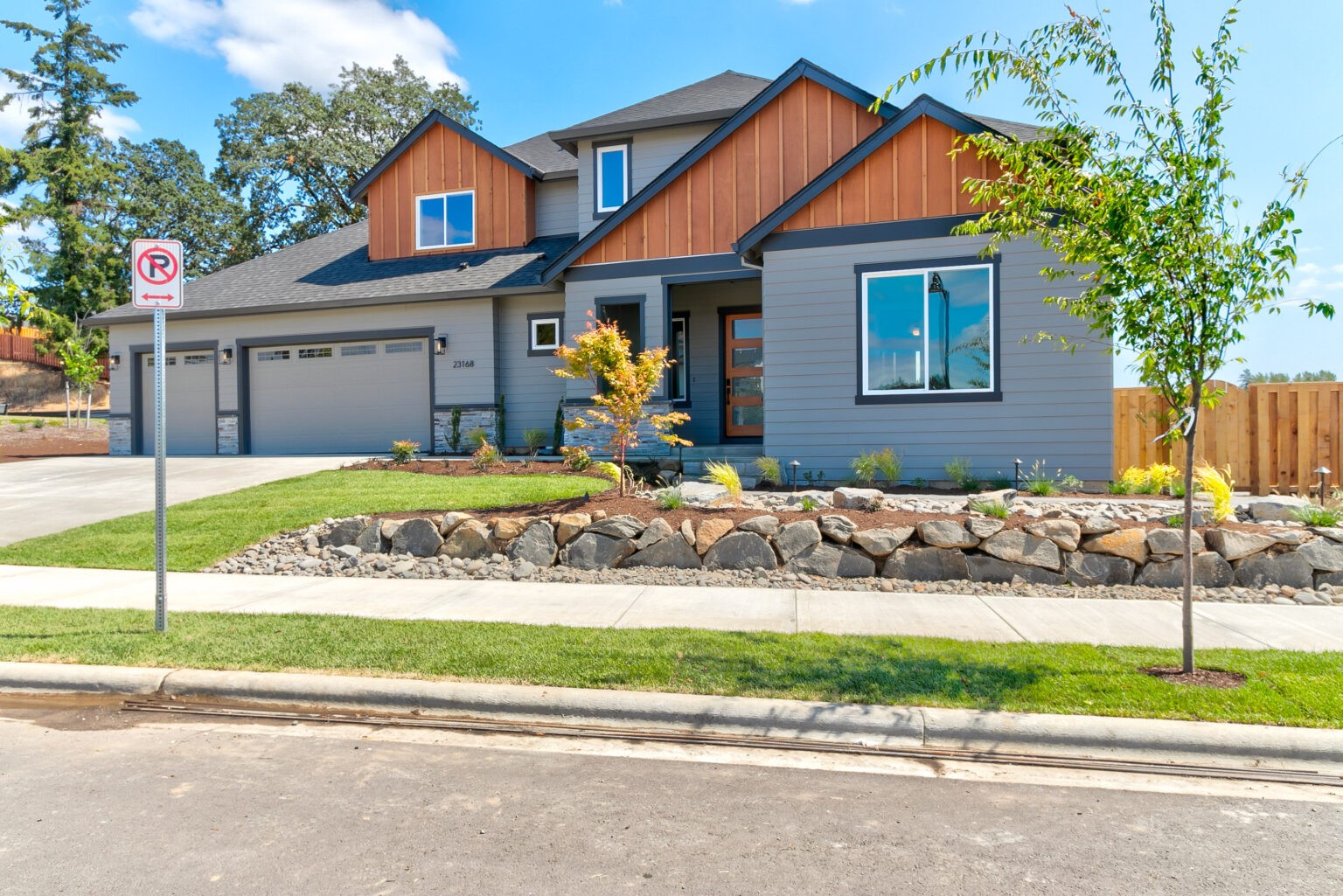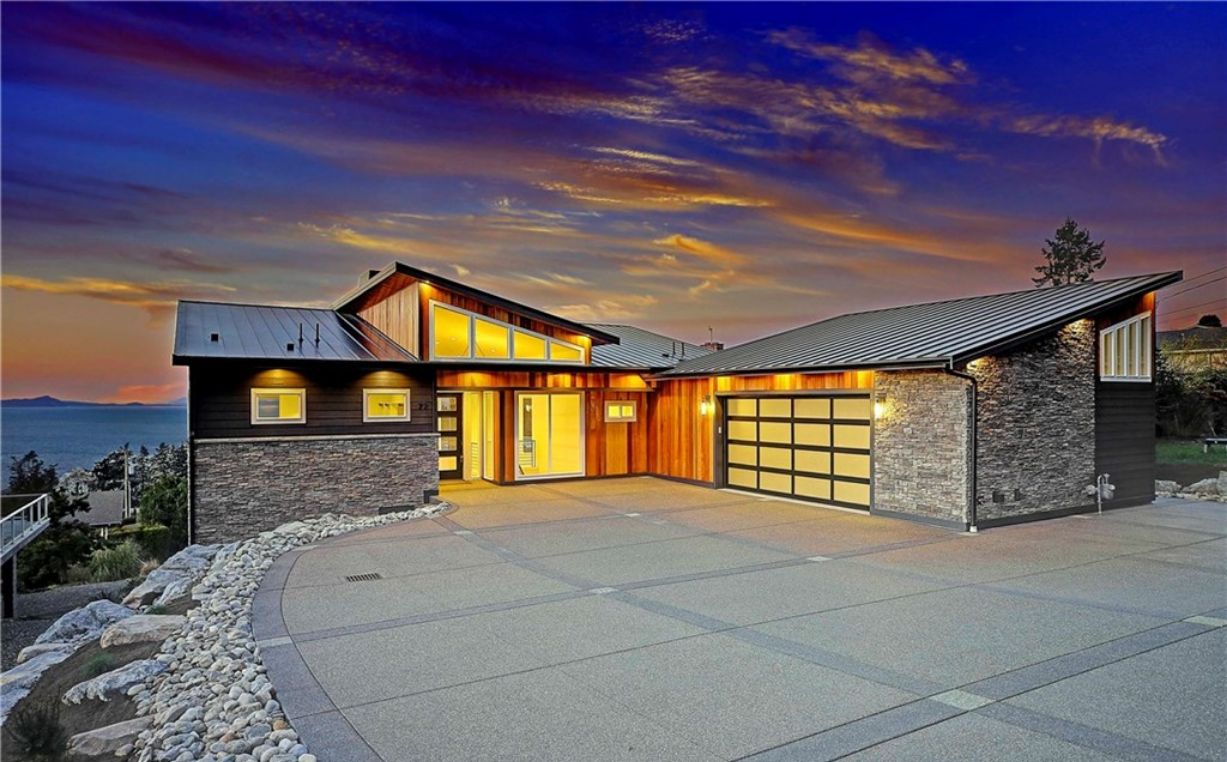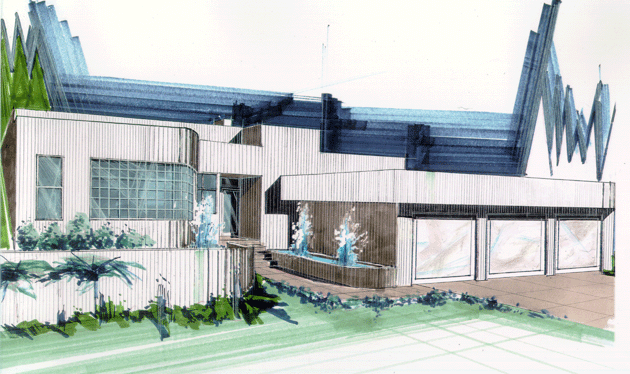DENALI – Traditional Craftsman Farmhouse Ranch Home Design – MF-2884
MF-2884
Traditional Craftsman Farmhouse Home Design on one floor with three car garage and a Casita

Marvel at this Traditional Craftsman Farmhouse on one floor with a Casita and 3 car garage. Enter this affordable single story Family House plan under the large and invited Front Timber Framed porch. Immediately to your left is a full service Casita, perfect for a long term guest or family. Many people use this type of space as a full on private home office or school room. Still others have used these marvelous spaces as retreats, libraries, music rooms and more. Down the generous hallway is a private and large half bathroom and a large Laundry room with plenty of folding space and cabinet storage.
Just down the hall past the Laundry Room is the island kitchen with opening to the Great Room and Dining space. A walk-in pantry occupies the corner, perfectly accessible from anywhere in the Kitchen. Stay in touch with family and friends from the command center sink at the center of this cooks social kitchen. Moving on into the Vaulted Ceiling of the Great Room you are impressed with a wall of fireplace, TV, and built in cabinetry and shelving. Adjoining the open Great Room is the large and useful Dining Room. This central core of living space opens to a large covered outdoor living space with room for an outdoor kitchen, fireplace and lounging-dining space. This is a time tested and popular house plan which might top your list of favorite Traditional Craftsman Farmhouses on one floor.
To the left of the Great Room and down a short private hallway is the sanctuary of the Primary Owners Bedroom and Bath Suite. Perfectly sized is the Bedroom itself with plenty of space for a king bed, nightstands and two large dressers with room to spare. Bask in the luxury of this Primary Bathroom complete with free standing soaking tub, large walk-in shower generous double vanity and private toilet room. Topping this exciting space is one of the largest Walk-in closets you might ever see in a home of this size. Almost the size of a single car garage this space will fulfill almost any dream .
Not to be left out in this Traditional Craftsman Farmhouse Home Design is the large forward facing three car garage. Rounding out the floor plan is the suite of two large secondary bedrooms that share an otherwise private bathroom between them.
Selecting the perfect house plan plays a significant role in turning your dream home into a reality. Explore our extensive collection of house plans, and if you come across any designs that particularly pique your interest and wish to make modifications, don’t hesitate to contact us. We thrive on collaboration and firmly believe that by working together, we can create something that perfectly aligns with your needs and suits your preferences. We extend an invitation to delve deeper into our website for additional options.












