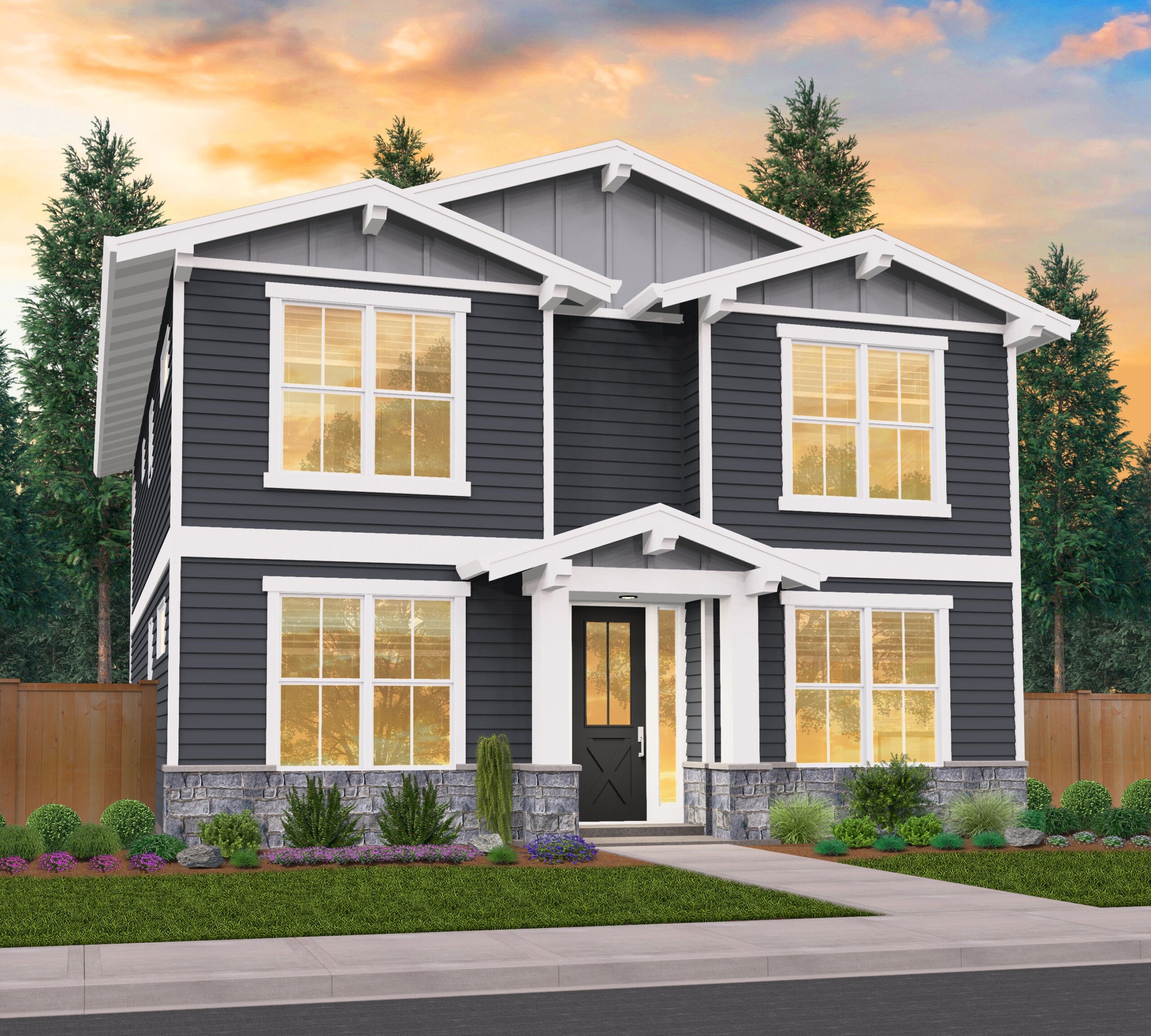Oceanview – 2 Story Modern Prairie House Plan for View Lot MM-2337
MM-2337
2 Story Modern Prairie House Plan for View Lots
Channeling the finest of our sleekest designs, this 2 story modern prairie house plan for view lots has an incredible floor plan paired with a graceful, calming exterior.
All of the spaces have been carefully crafted to prioritize efficiency and comfort, while feeling unique and truly yours. The porch brings you into the home where you can head straight to go upstairs or take a right to arrive in the crossing of the kitchen and great room. The lofted, 2 story great room offers fantastic natural light and a great deal of space to stretch out. The kitchen includes a large gathering island that functions just as well for food preparation as it does for casual congregation. The dining room sits just to the right, featuring two large view windows. A spacious guest bedroom/home office rounds out the main floor, and includes a large closet, close access to a full bathroom, and private access to the side patio.
Upstairs, two more bedrooms complete the sleeping spaces, with guest bedroom 2 offering a rear facing view window and a walk-in closet, while the primary bedroom includes a fully featured en suite bathroom and massive walk-in. Rounding out this floor is a flexible niche that can be everything from a secondary home office duties to a craft space or even a reading nook. The lofted area filling out the rest of the space looks down toward the great room and considerably opens up the atmosphere of this already spacious home.
Collaboration is the driving force behind our business, highlighting our dedication to partnering with customers in co-designing a space that perfectly embodies their preferences and needs. Explore our diverse range of customizable home plans and unleash your creative energy. Should the idea of customizing a design resonate with you, feel free to reach out. Together, we can craft not just a remarkable home but also a welcoming living environment tailored to your unique vision.

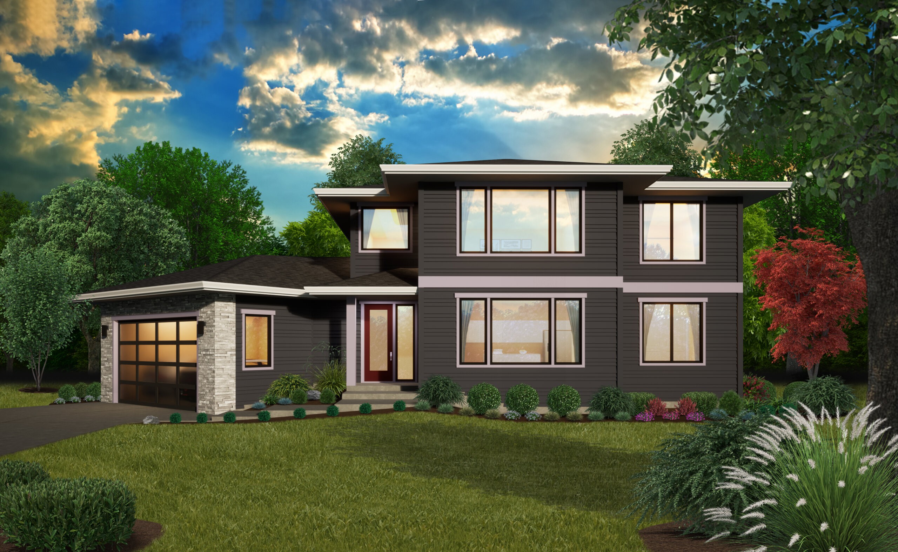
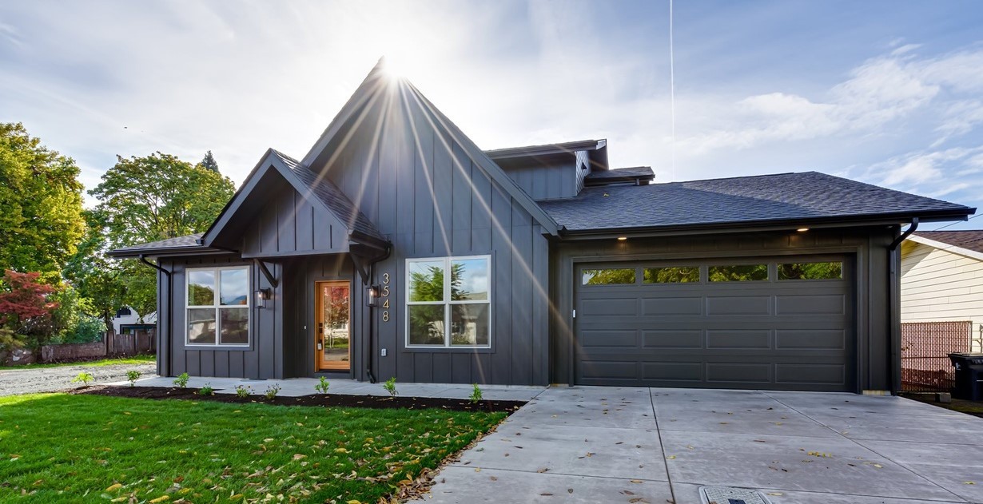
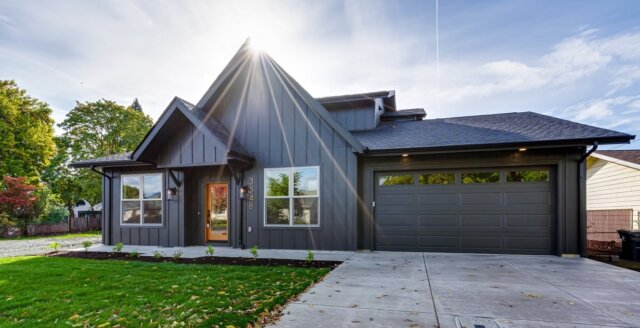
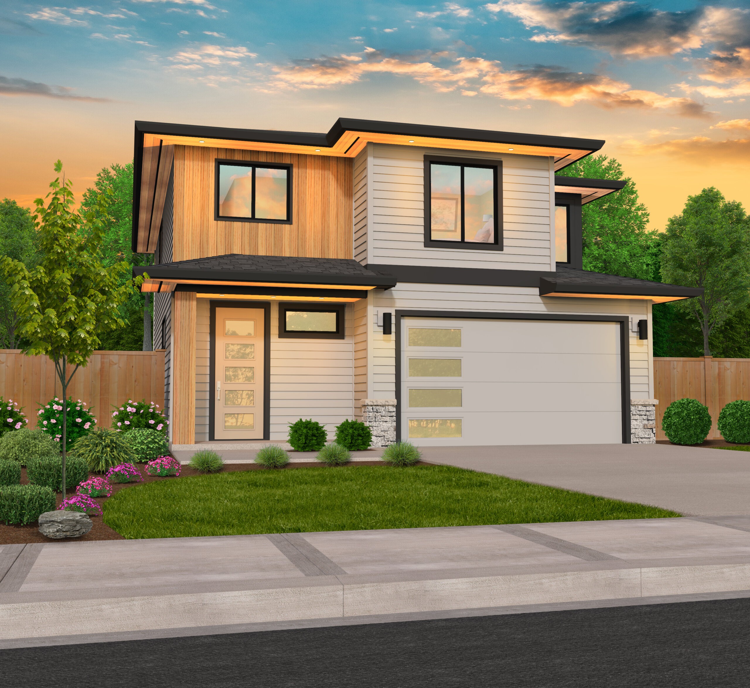
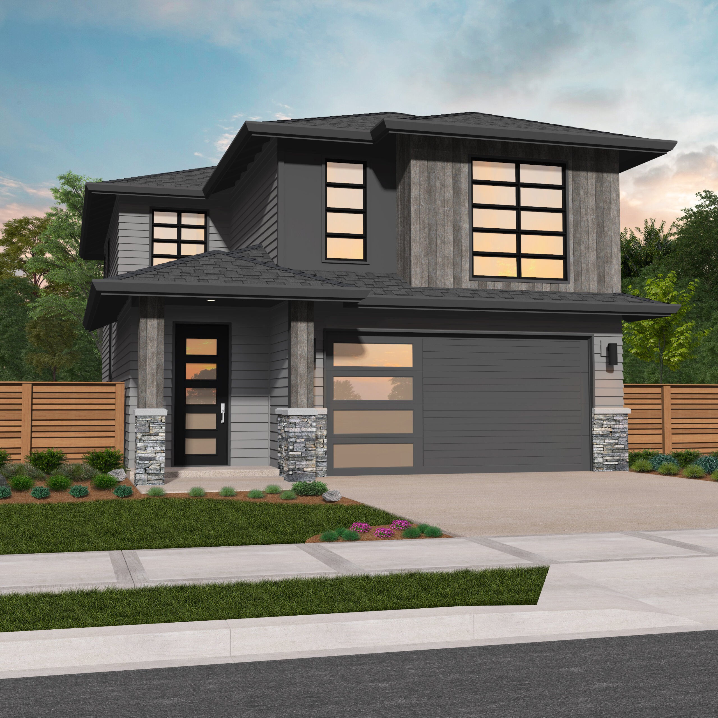

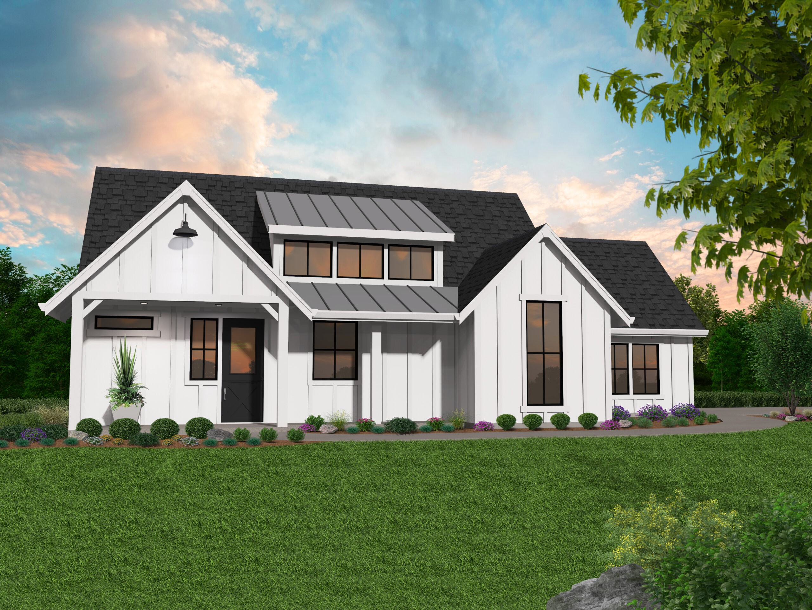
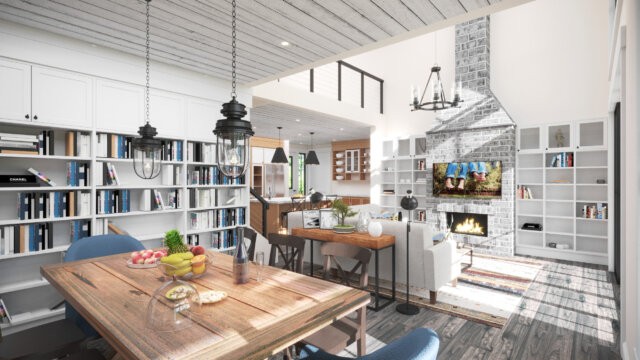
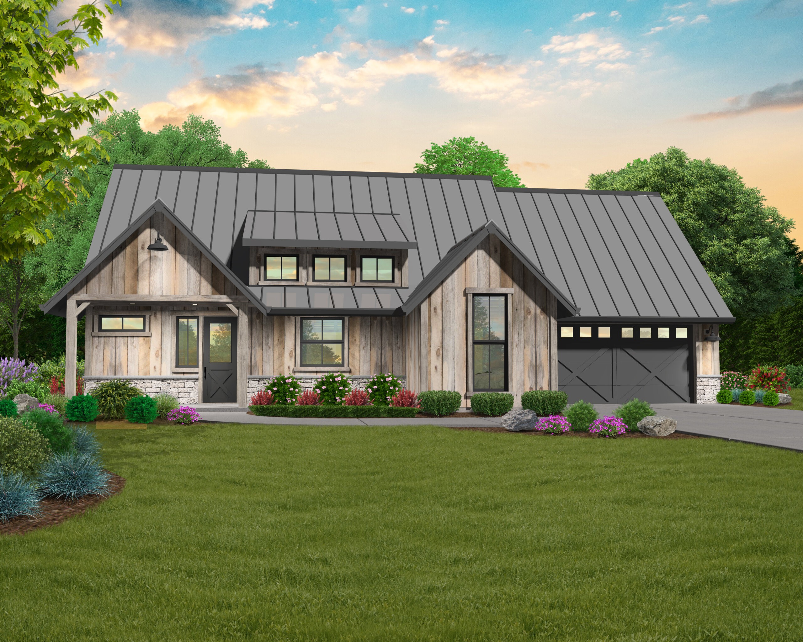
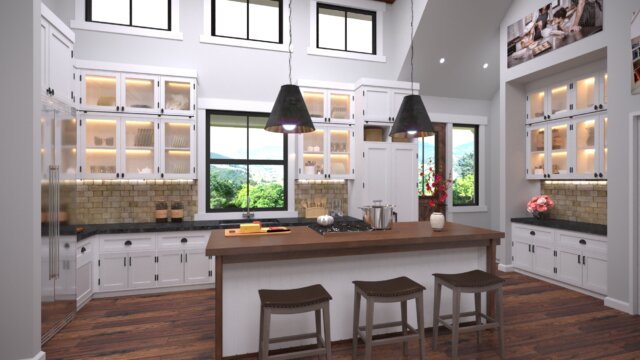 You are experiencing the best in Rustic Home Design with this special house plan. From the moment you enter this home jaws drop to the floor. The 15 foot light filled ceiling in the main core of this amazing home design delights the senses. From the foyer with its sitting bench, drop zone and generous coat closet, you are led to the very spacious and well designed kitchen with all the amenities. Both Dining and Living Room are open to the kitchen yet still intimate spaces. To the right of the Living Room is a surprising Flex Room. Your imagination runs wild with the possibilities here. Should I make the Living room much larger by encompassing this space? should I sent up a home office here, or possibly a gym space, or both! Maybe you need an additional bedroom and this would work very well for a private guest room.
You are experiencing the best in Rustic Home Design with this special house plan. From the moment you enter this home jaws drop to the floor. The 15 foot light filled ceiling in the main core of this amazing home design delights the senses. From the foyer with its sitting bench, drop zone and generous coat closet, you are led to the very spacious and well designed kitchen with all the amenities. Both Dining and Living Room are open to the kitchen yet still intimate spaces. To the right of the Living Room is a surprising Flex Room. Your imagination runs wild with the possibilities here. Should I make the Living room much larger by encompassing this space? should I sent up a home office here, or possibly a gym space, or both! Maybe you need an additional bedroom and this would work very well for a private guest room.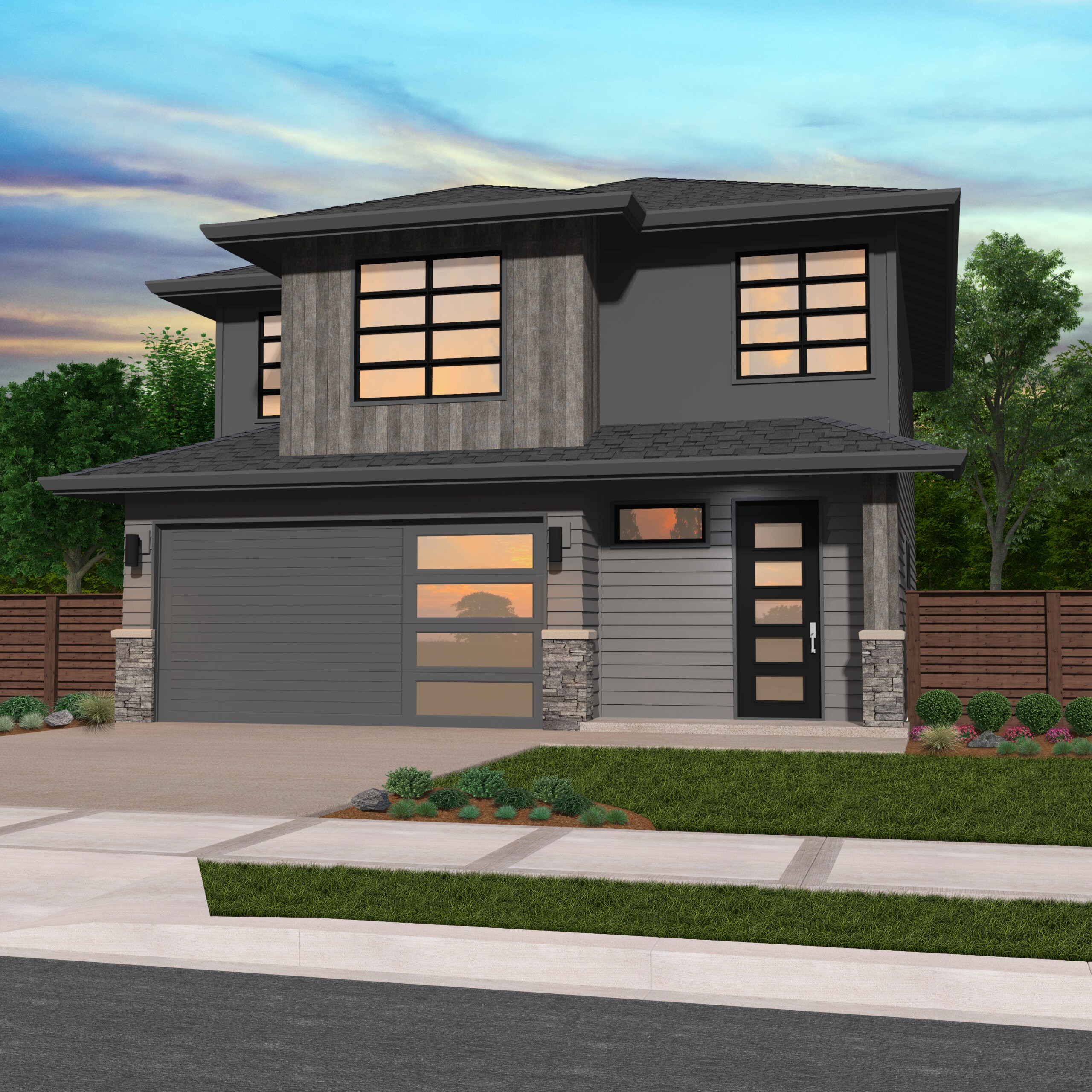
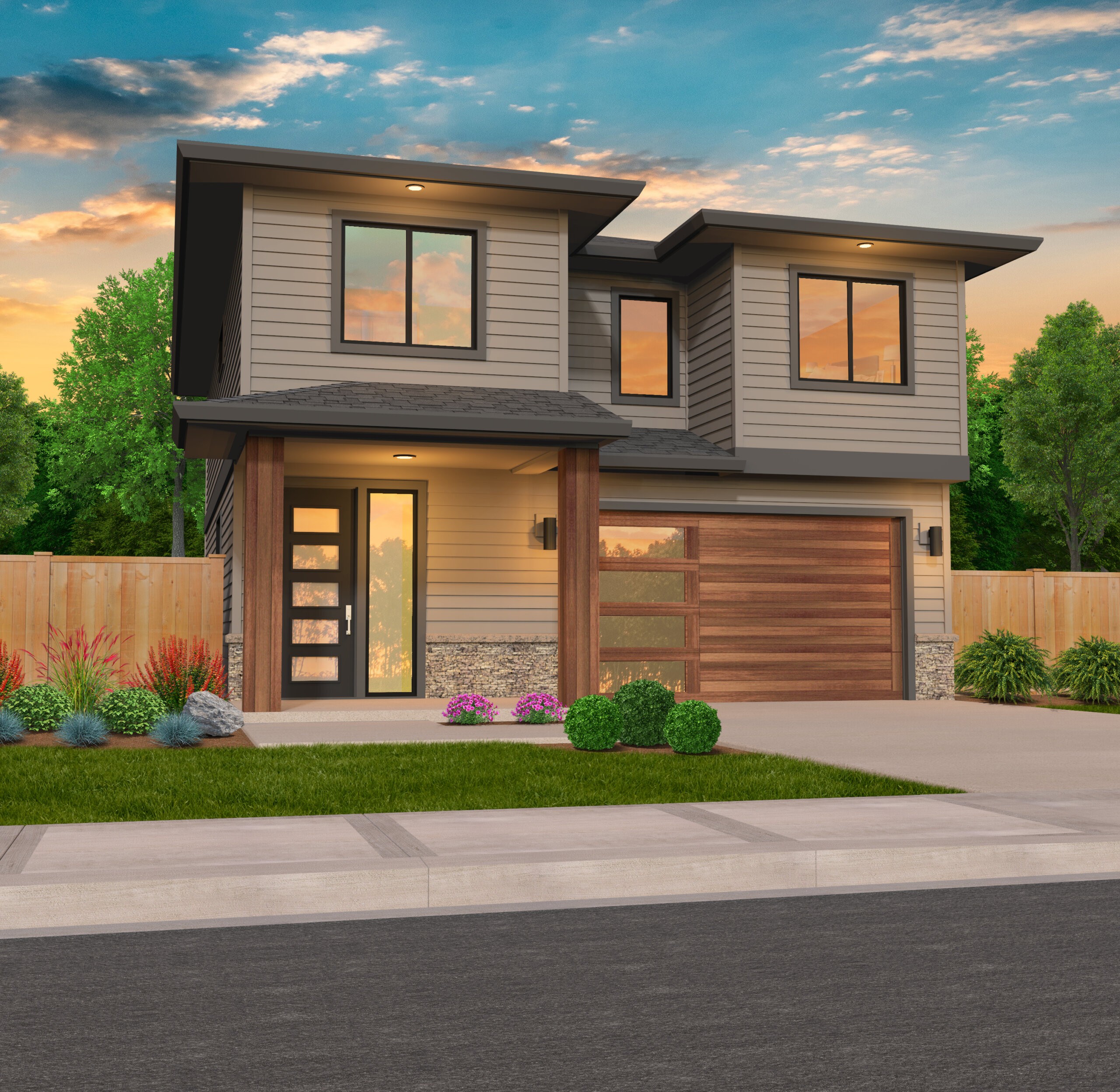

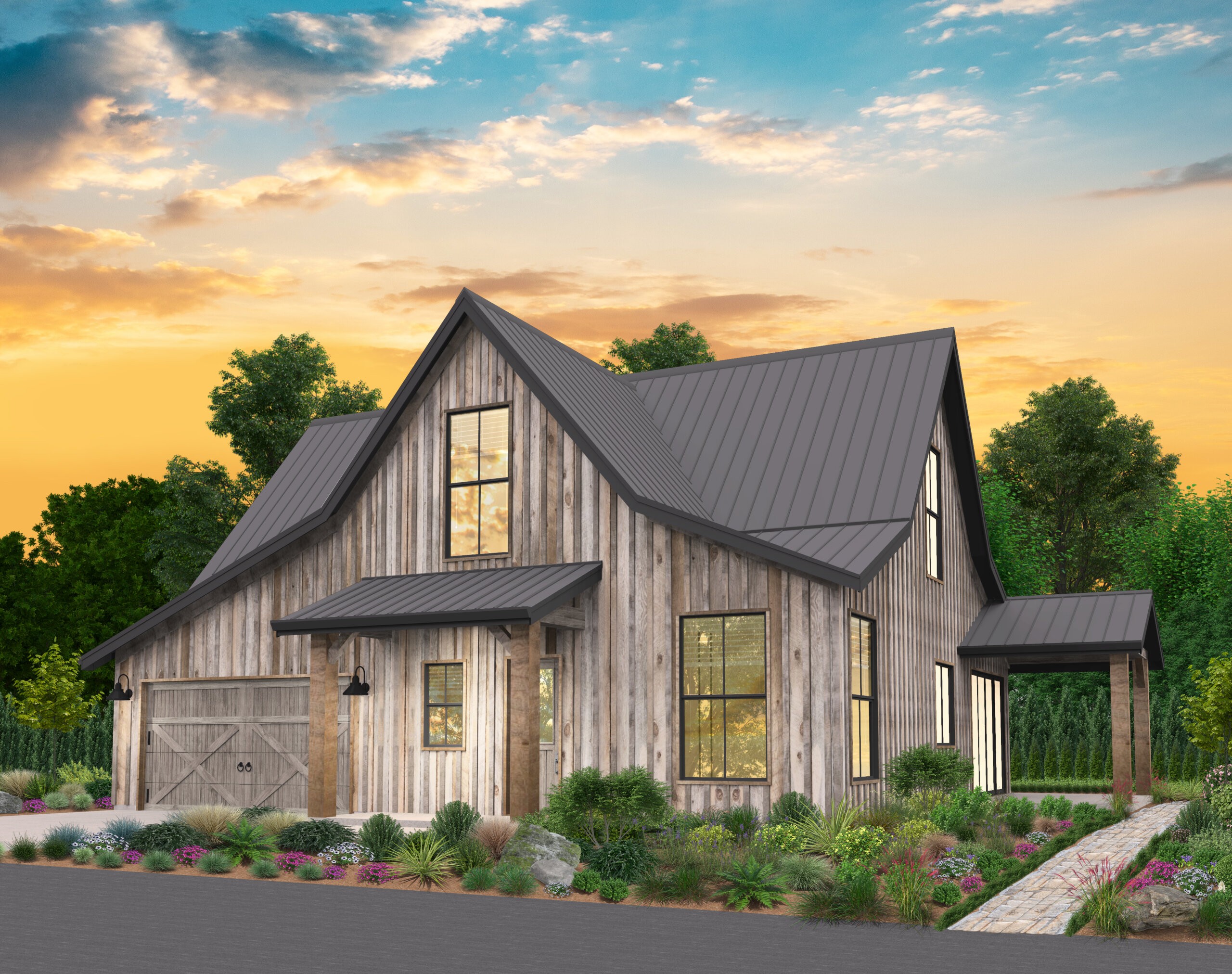
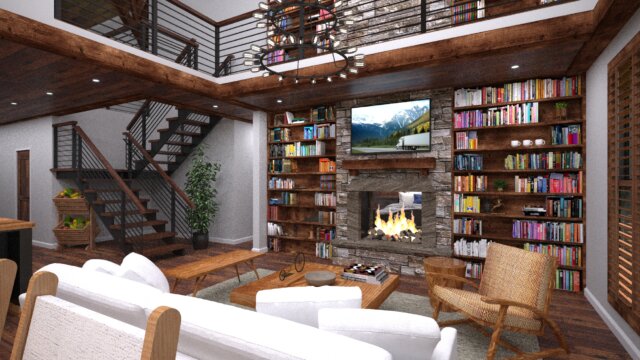 Few things evoke a feeling of peace and well-being than a well designed farmhouse. This home, “Freedom 46,” has been designed in a rustic barnhouse style evocative of a well preserved, classic barn. Natural materials and finishes keep the exterior grounded in its surroundings, while a comfortable, functional floor plan gives you an easy to maintain and flexible interior.
Few things evoke a feeling of peace and well-being than a well designed farmhouse. This home, “Freedom 46,” has been designed in a rustic barnhouse style evocative of a well preserved, classic barn. Natural materials and finishes keep the exterior grounded in its surroundings, while a comfortable, functional floor plan gives you an easy to maintain and flexible interior.