Rustic Modern Charm in a Deluxe One Story Floor Plan
Cape May is a best selling Open one story house plan
Country Elegance and Modern Comfort: Cape May’s exterior embodies the perfect blend of country elegance and modern comfort. The classic silhouette, pitched rooflines, and charming dormer windows evoke a sense of traditional coziness. However, the interior unfolds a contemporary haven, where innovative design and thoughtful layout create a harmonious environment that caters to today’s lifestyle.
Abundance of Natural Light and High Ceilings: As you step inside this Rustic Open Ceilinged House plan , you’ll be welcomed by an abundance of natural light streaming through strategically placed windows. High ceilings further enhance the feeling of openness, making every room feel airy and expansive. This infusion of light and space envelops the interior, creating an atmosphere of tranquility and inviting you to embrace the comforts of home.
A Gourmet Kitchen for Culinary Delights: This Open one story Rustic house plan has a kitchen that is a chef’s dream come true. Equipped with modern appliances and featuring a large tucked-away pantry, this kitchen is a treasure trove of culinary possibilities. The social eating bar at the island encourages interaction and makes meal preparation a delightful communal experience. This space effortlessly merges functionality with style, setting the stage for memorable gatherings and sumptuous feasts.
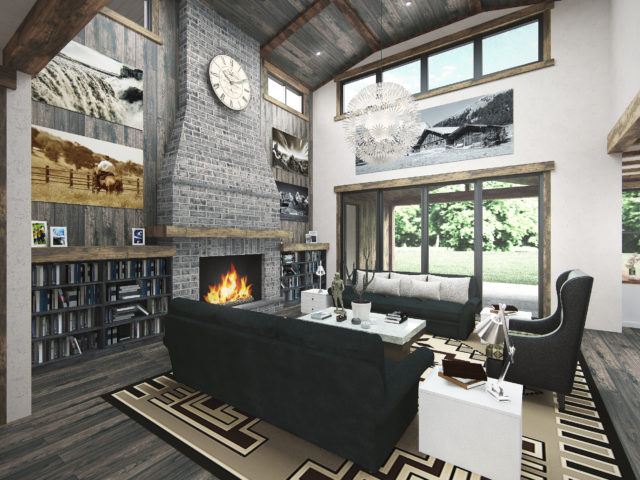 Two-Story Great Room:
Two-Story Great Room:
At the heart of this open one story house plan is a the two-story Great Room taking center stage. Towering windows pour abundant natural light into the space, creating a captivating focal point that never fails to amaze. The grandeur of the room is balanced by a sense of comfort, making it the perfect spot for both relaxed evenings and lively gatherings.
Flexibility and Versatility:
Cape May doesn’t just offer bedrooms; it provides flexible spaces that cater to the ever-changing needs of a modern household. The versatile flex room can easily double as a bedroom, accommodating guests or serving as a dedicated home office. The thoughtful design ensures that every inch of the home is adaptable and functional.
Mud Room and Extra Deep Angled Garage in a one story house plan:
The convenience of Cape May extends to the practical elements as well. The well-designed mud room offers a seamless transition from the garage to the main house, providing ample storage for outdoor gear and a convenient space to organize daily essentials. The attached garage, with its extra deep and angled design, not only accommodates vehicles but also serves as a workshop, catering to the needs of DIY enthusiasts and hobbyists.
“Cape May” stands as a testament to the art of architectural innovation, where country charm and modern comfort intersect. From its spacious interiors flooded with natural light to its thoughtful design that encourages flexibility and functionality, this incredibly popular house plan captures the essence of contemporary living. Cape May is not just a dwelling; it’s a haven that reflects the values of comfort, versatility, and timeless elegance, setting the stage for a life well-lived.
It is often the case that customers want a fully featured, flexible, and comfortable home but don’t want the extra work that comes with having multiple floors. With “Cape May,” we’ve created a home with a beautiful rustic modern farmhouse exterior that gives way to an easy living and easily maintained floor plan.
Immediately upon entering the home, you’ll be taken through the foyer past a media room to the vaulted great room. This space, the dining room, and the kitchen form the nucleus of the home, and give access to most other nearby rooms. The kitchen sits in a L-shape, with a large multipurpose island at the center. At the back corner of the kitchen you’ll find a sizable walk-in pantry, meaning you’ll never run out of cabinet space. The dining room sits just to the side of the kitchen, and this is where you’ll find the master suite.
The master suite lies in a private corner at the rear right of the home, and includes a full compliment of deluxe features. His and hers sinks, a private toilet, a stunning walk-in closet, a built in vanity, and separate tub and shower all combine for a luxury master bathroom.
Back at the center of this Open one story house plan you can head left from the foyer to find the two additional bedrooms as well as a flex room near the front that can work easily as a fourth bedroom, a den, or creative space. This rustic modern home also includes a three car garage with front and back doors, as well as a large mud room and conveniently placed utility room between the main part of the home and the garage.
Our passion lies in collaborating with clients to fashion the perfect home design that precisely aligns with their distinct requirements. Should you have any desire to personalize our extensive collection of house plans according to your preferences, we warmly encourage you to reach out through our dedicated contact page. We are always eager to work with you, ensuring that the design not only meets but exceeds your envisioned outcome. Feel free to explore our website more extensively for additional options, especially in the realm of modern farmhouse plans.
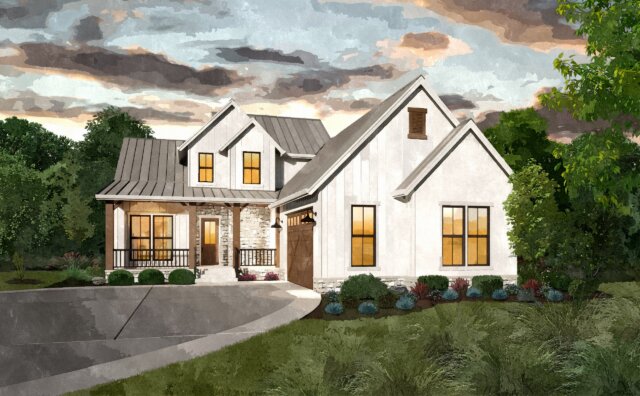 Country life meets modern accommodations in this modern rustic farmhouse plan. With all the charm of your favorite, classic farmhouse designs and a floor plan that can do anything, there’s no way to lose with Gold Dust.
Country life meets modern accommodations in this modern rustic farmhouse plan. With all the charm of your favorite, classic farmhouse designs and a floor plan that can do anything, there’s no way to lose with Gold Dust.
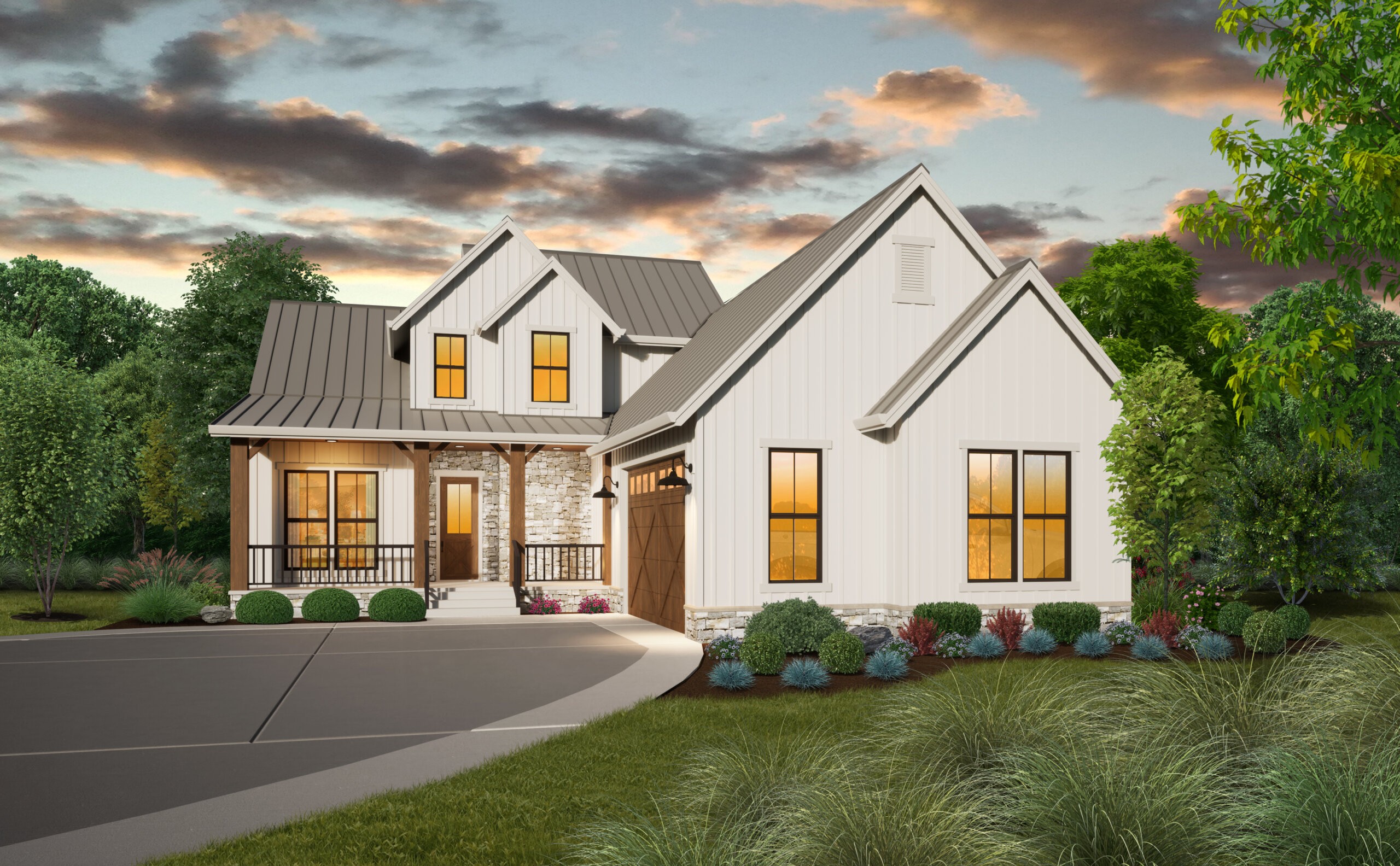

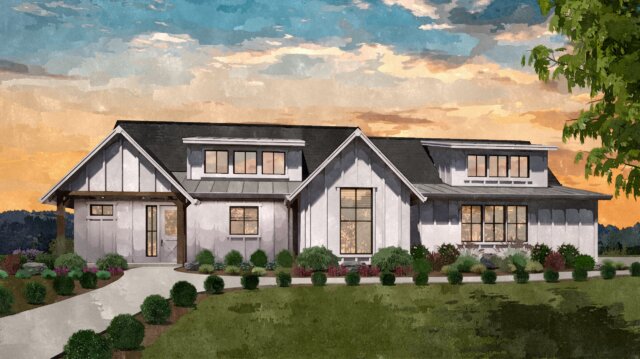 This latest addition to our rustic collection is a prime example of everything that can be had in an American farm house plan. We’re particularly proud of the level of comfort we’ve been able to pack into this home and we think you’ll love it too.
This latest addition to our rustic collection is a prime example of everything that can be had in an American farm house plan. We’re particularly proud of the level of comfort we’ve been able to pack into this home and we think you’ll love it too.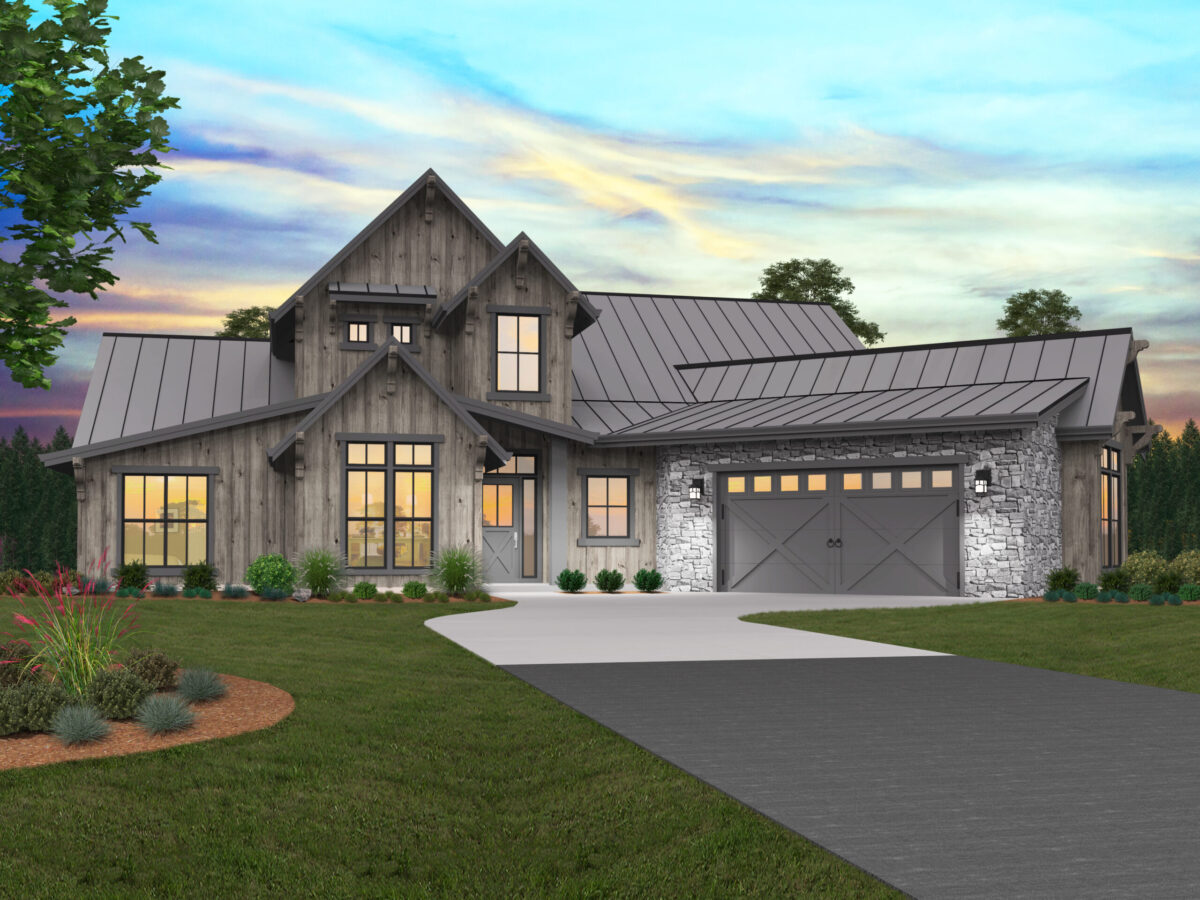
 Two-Story Great Room:
Two-Story Great Room: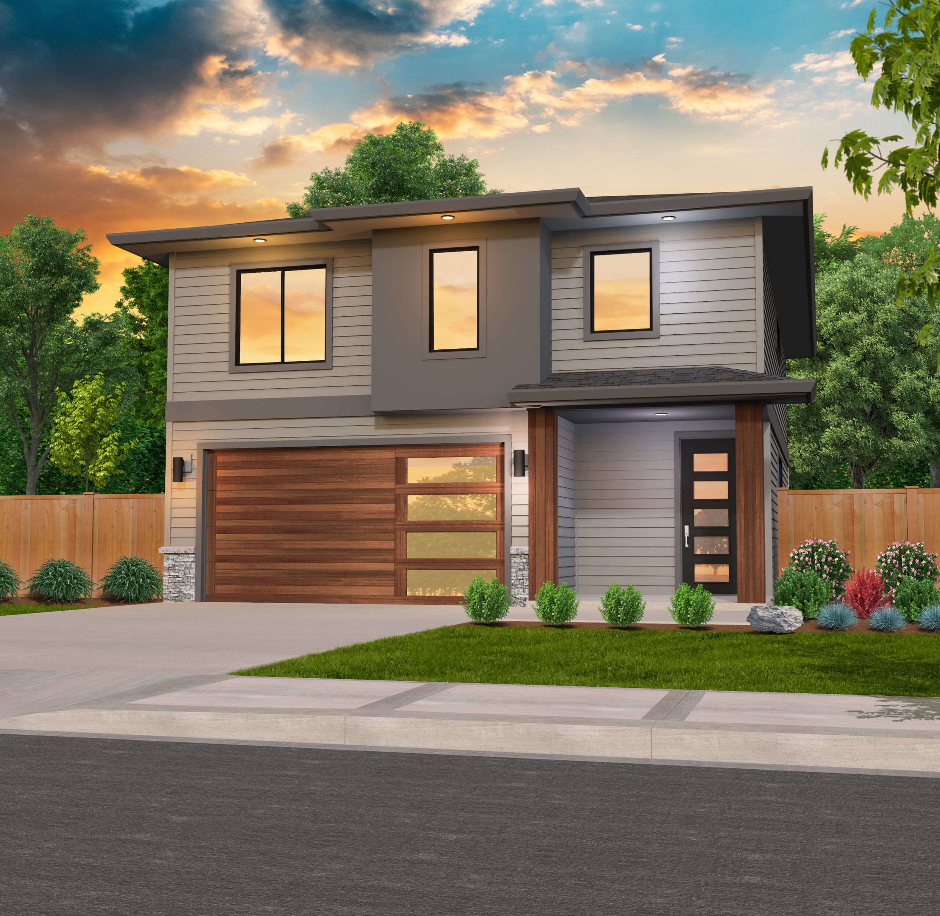
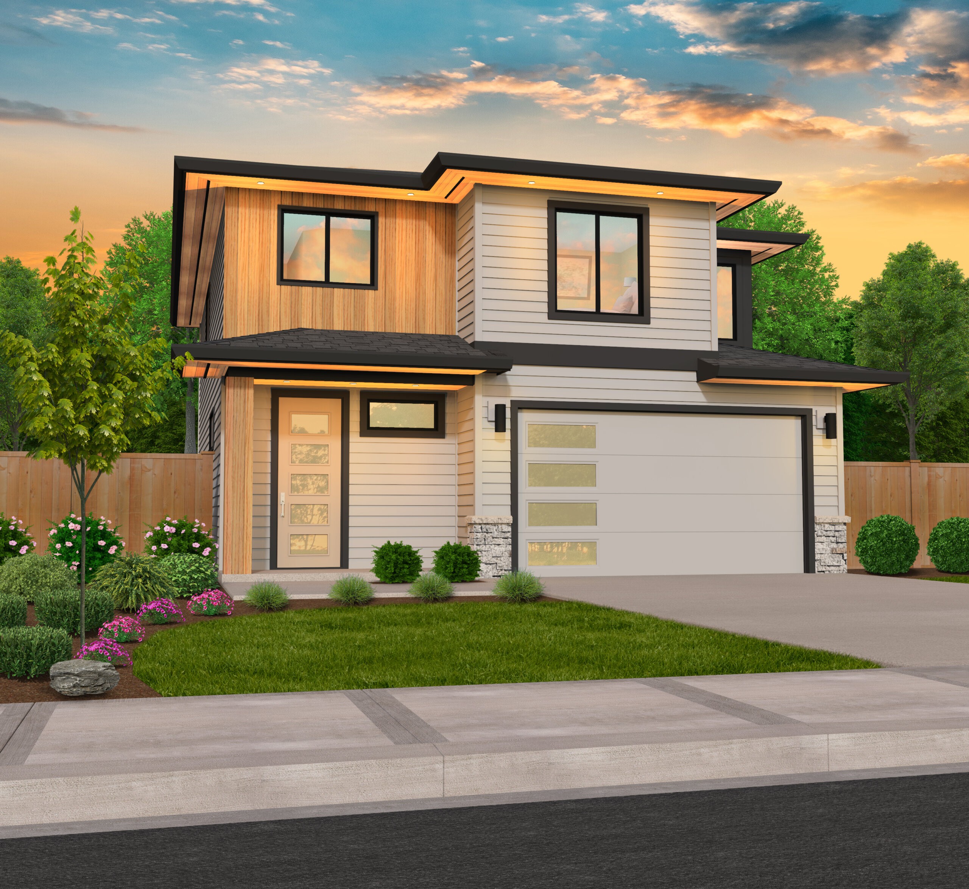
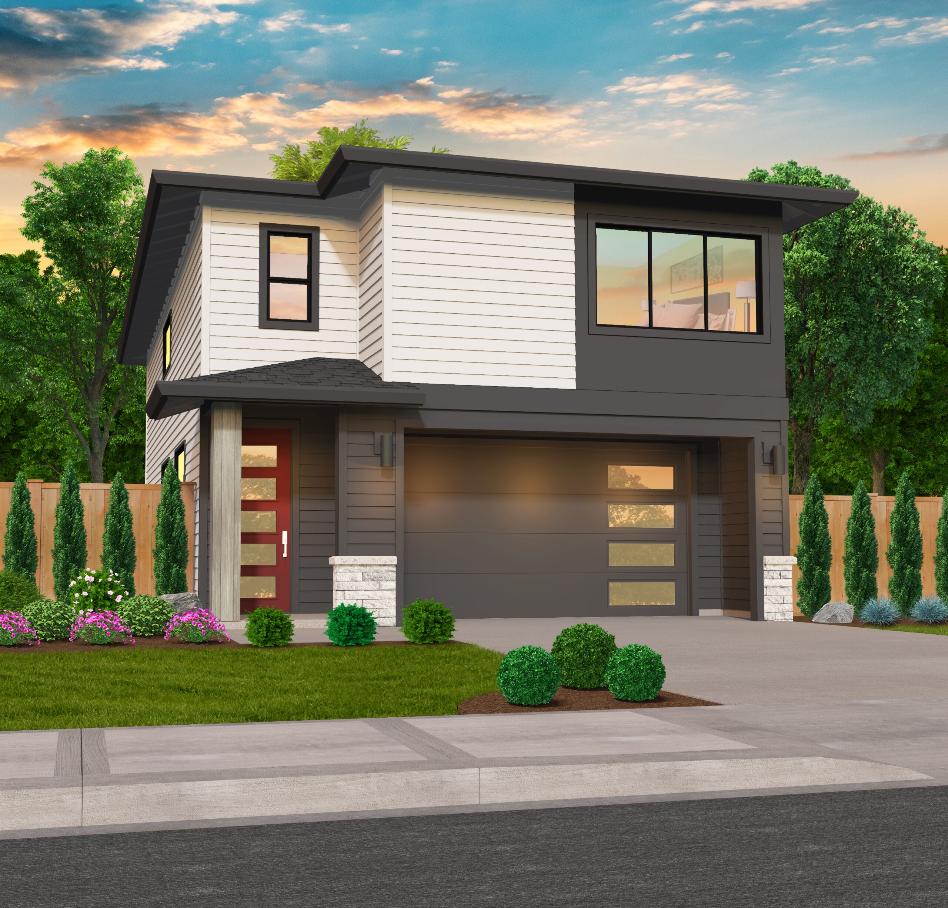
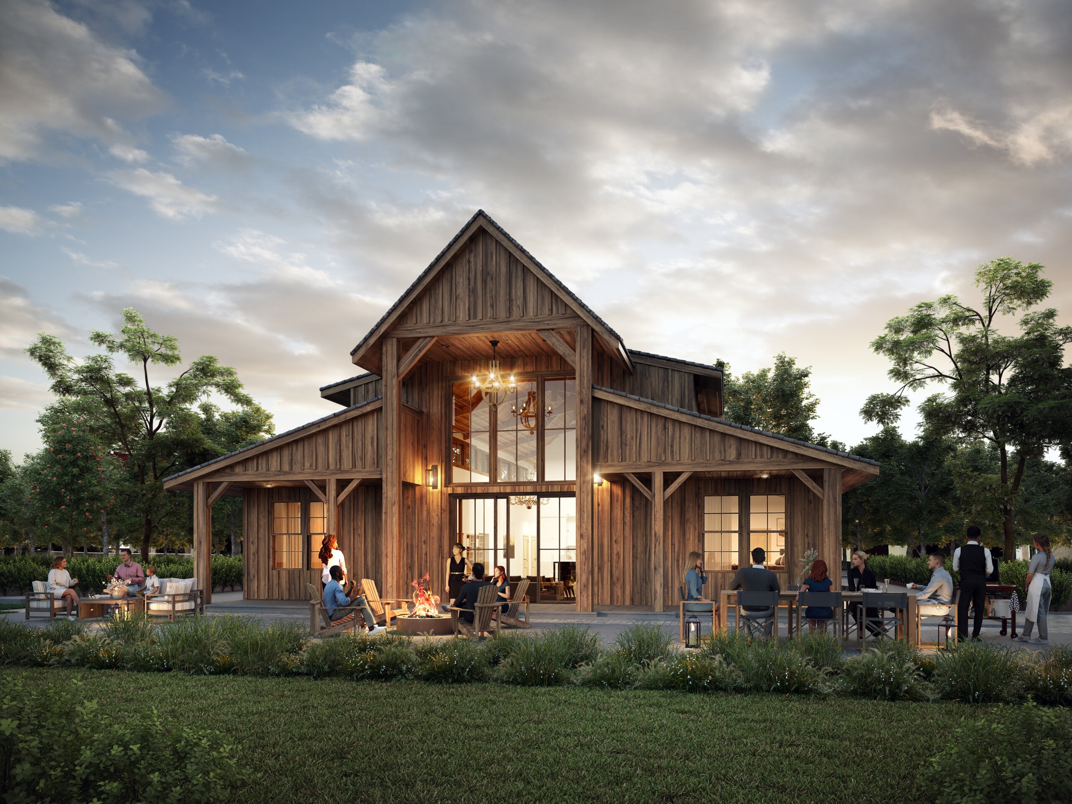
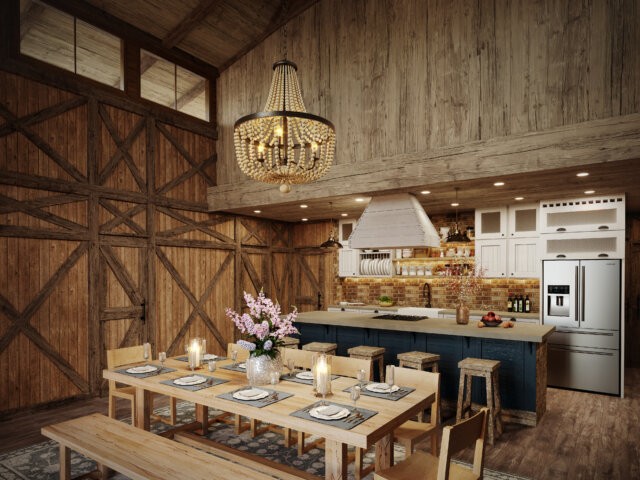 Your jaw will drop when you see how much living is packed into this incredible small
Your jaw will drop when you see how much living is packed into this incredible small 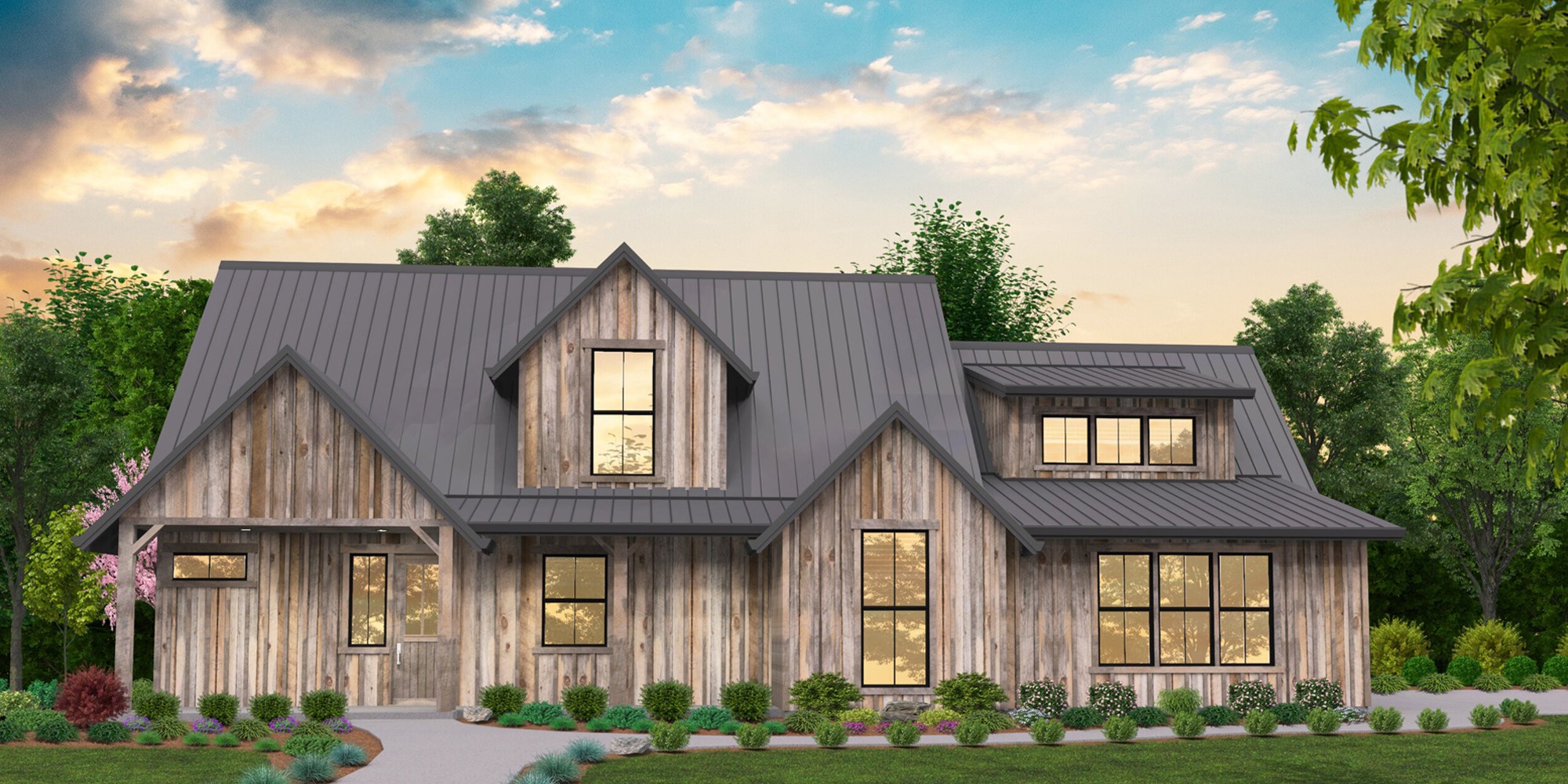
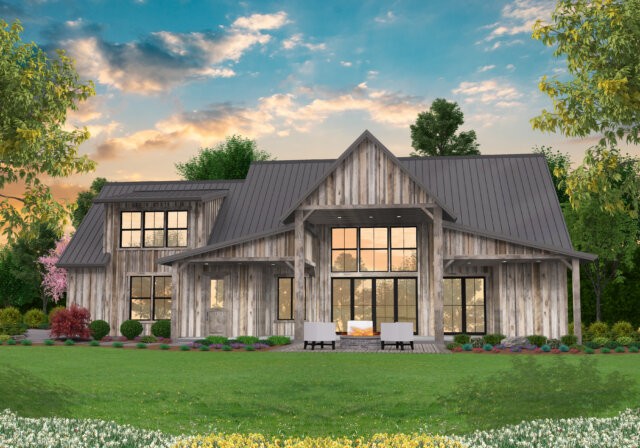
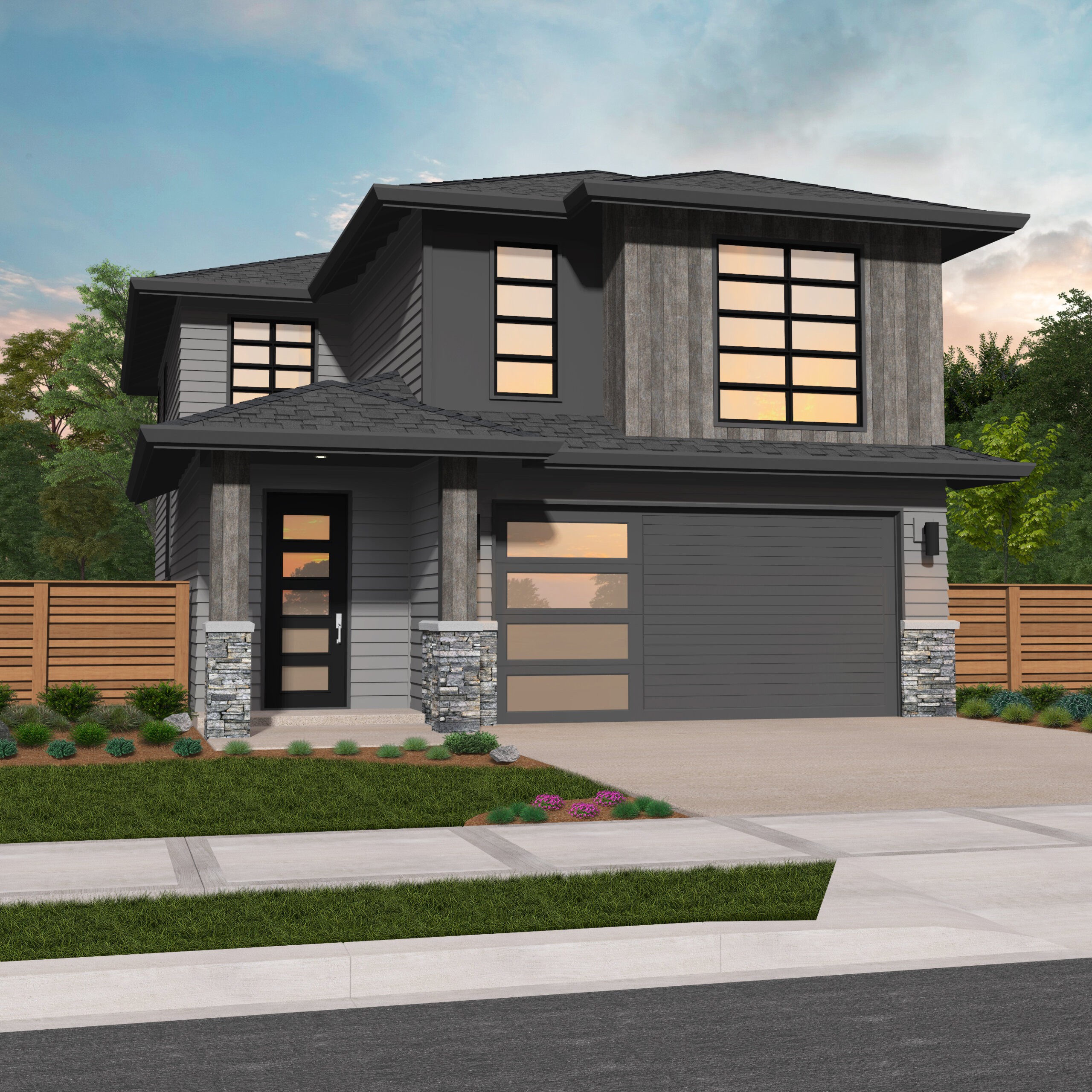


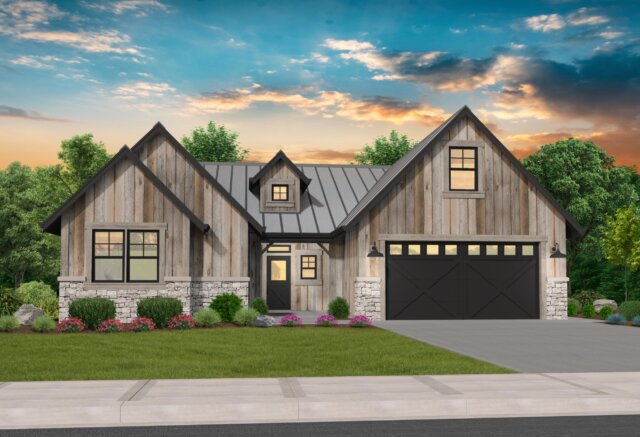 Seize the best of everything with this Ranch
Seize the best of everything with this Ranch 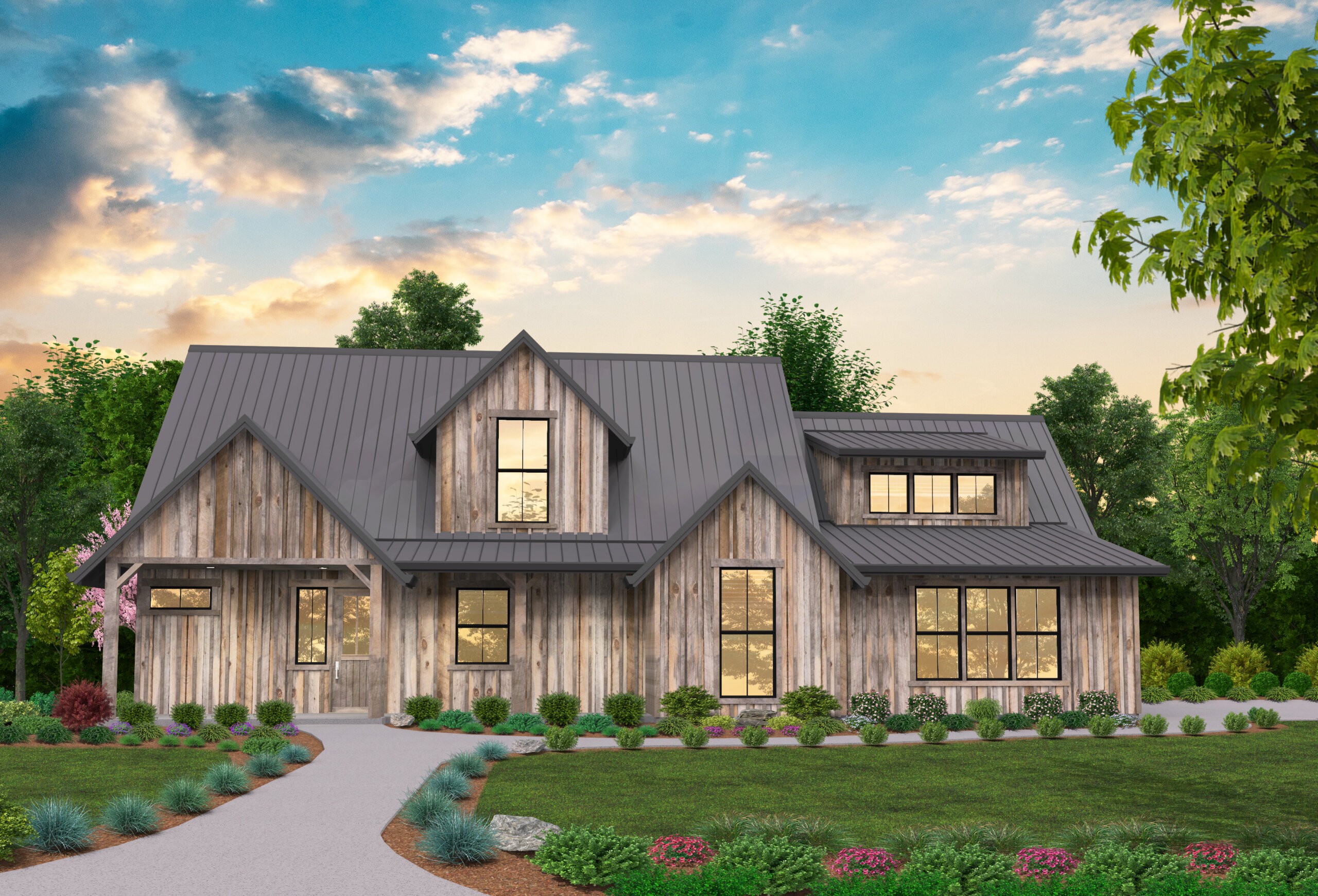
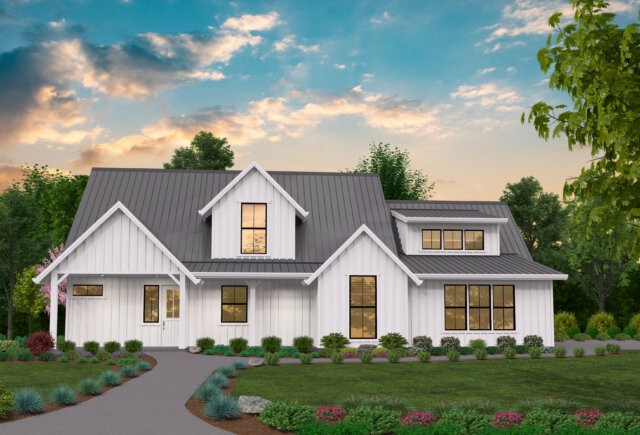 Before your very eyes is a Best Selling Farmhouse Design with all the light, space and flexibility you could ask for. The main floor consisting of a huge bright Living Room with floor to ceiling windows, is also home to the Primary Bedroom Suite in this Masterful Farmhouse Home Design . Rounding out the main level is an island kitchen with bright high ceilings and dormer window, partially open to the living area. Adjacent to all of this is the Vaulted Primary Bedroom Suite with Large double vanity and walk in closet along with sliding door access to a very large covered rear porch. A secondary bedroom and second bathroom is on the opposite side of the floor plan. Up above the generous three car garage is a huge bonus room, and loft with half bathroom. The loft is a perfect place for a small office or library and overlooks the living room. The bonus room is really just perfect for anything you have in mind, billiards, Golf Studio, Theater room or whatever you need.
Before your very eyes is a Best Selling Farmhouse Design with all the light, space and flexibility you could ask for. The main floor consisting of a huge bright Living Room with floor to ceiling windows, is also home to the Primary Bedroom Suite in this Masterful Farmhouse Home Design . Rounding out the main level is an island kitchen with bright high ceilings and dormer window, partially open to the living area. Adjacent to all of this is the Vaulted Primary Bedroom Suite with Large double vanity and walk in closet along with sliding door access to a very large covered rear porch. A secondary bedroom and second bathroom is on the opposite side of the floor plan. Up above the generous three car garage is a huge bonus room, and loft with half bathroom. The loft is a perfect place for a small office or library and overlooks the living room. The bonus room is really just perfect for anything you have in mind, billiards, Golf Studio, Theater room or whatever you need.