Entertainment – The Perfect Small House Plan with Large Covered Porch – MM-640-E
MM-640-E
This has been described as The Perfect Small House Plan
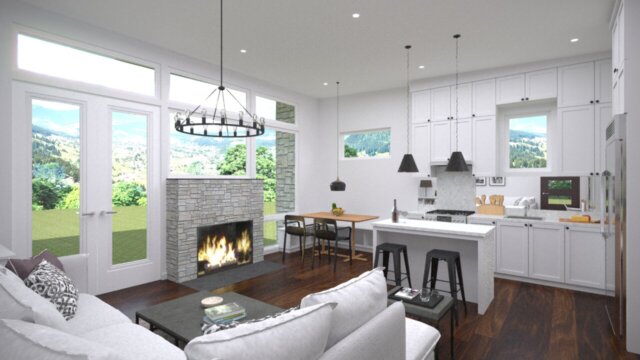 This elegant example of our modern small house plans is a beautiful example of how to design a tiny home and not lose any substance. This home plan is the perfect granny flat, guest house addition to your property, or the perfect place to get away and enjoy the ease of function that flows from the front door to the back Lanai. It is laid out perfectly so you can utilize every space and not “feel” like you are in a tiny home. As you can see in the pictures of this home design the open floor plan, and neatly put together master suite allow for privacy as well as the comfort of a much larger home. The front porch is the perfect place to enjoy a view and cozy up to a warm fire after a long day. If you have any questions about this home design please let us know, or you can see more small modern house plans
This elegant example of our modern small house plans is a beautiful example of how to design a tiny home and not lose any substance. This home plan is the perfect granny flat, guest house addition to your property, or the perfect place to get away and enjoy the ease of function that flows from the front door to the back Lanai. It is laid out perfectly so you can utilize every space and not “feel” like you are in a tiny home. As you can see in the pictures of this home design the open floor plan, and neatly put together master suite allow for privacy as well as the comfort of a much larger home. The front porch is the perfect place to enjoy a view and cozy up to a warm fire after a long day. If you have any questions about this home design please let us know, or you can see more small modern house plans
A deeper dive in to this wonderful Small House Plan reveals a 10 foot ceiling in the Great Room-Kitchen-Dining Complex . Everything one needs is here in this Open Concept Main Living Area. Surprisingly enough the Bedroom Suite is large, and smartly designed. The bed wall on the right side of the room affords plenty of space for a king sized bed set, with room left over for dresser and nightstands. The full sized bathroom is open to the Walk-in Closet that features a full sized stacked washer and dryer. Behind the Bedroom is a covered Lanai space with outside storage, as well as at separate mechanical room .
The roof is a low pitched shed roof with a membrane roof system making it virtually bulletproof. The plans have been developed to maximize affordability and energy efficiency as well as flexibility over the families various stages of life. This particular version is a cousin to the original Soma House Plan and works very well on a corner building site with the two porches and entry doors .
Explore the versatility of your upcoming living space by perusing our extensive range of customizable house plans. Personalize each plan according to your preferences, adding your unique touch. If a specific design captures your interest, don’t hesitate to contact us. Collaboration is crucial, and together, we can create a home that effortlessly blends style with comfort.


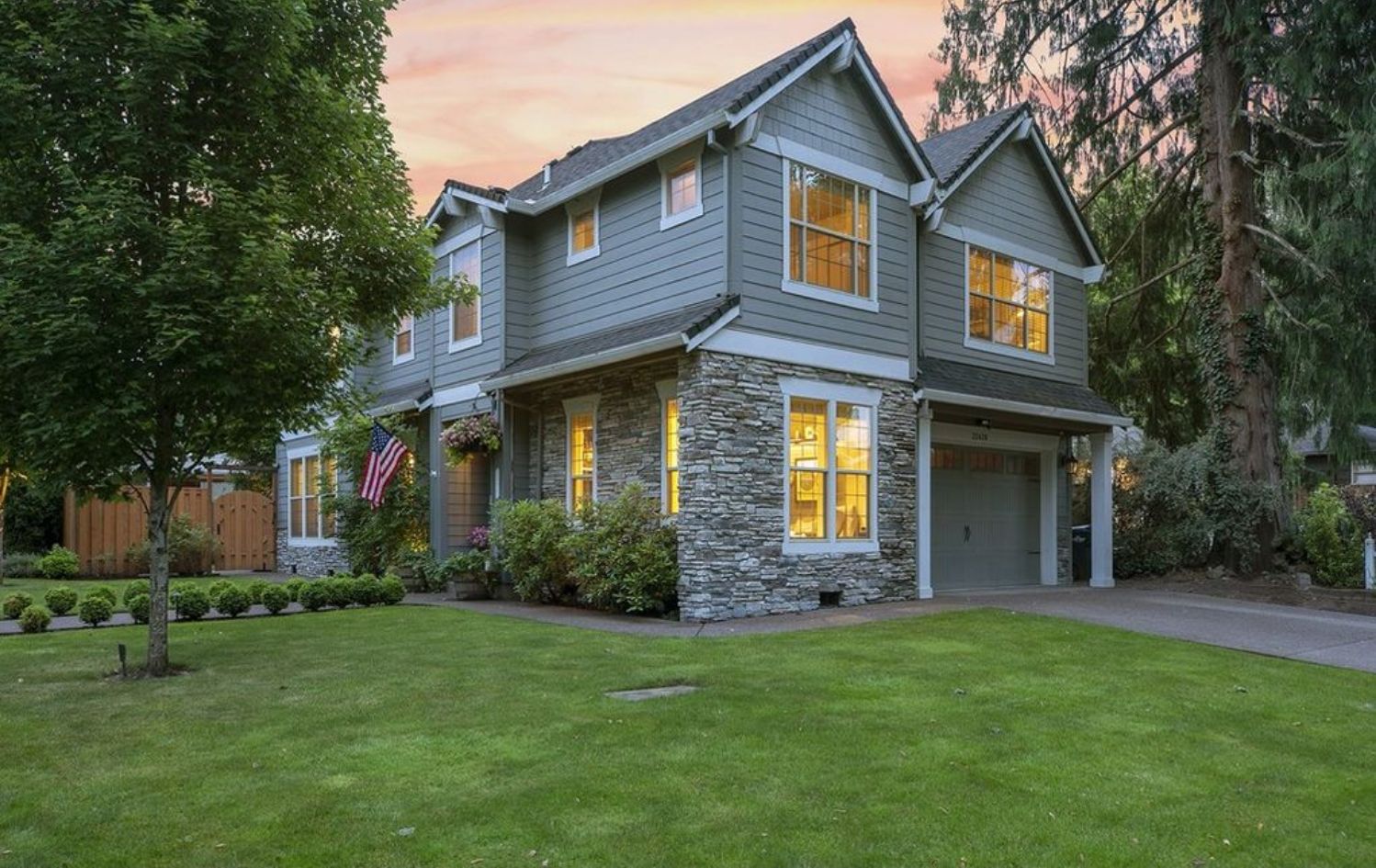
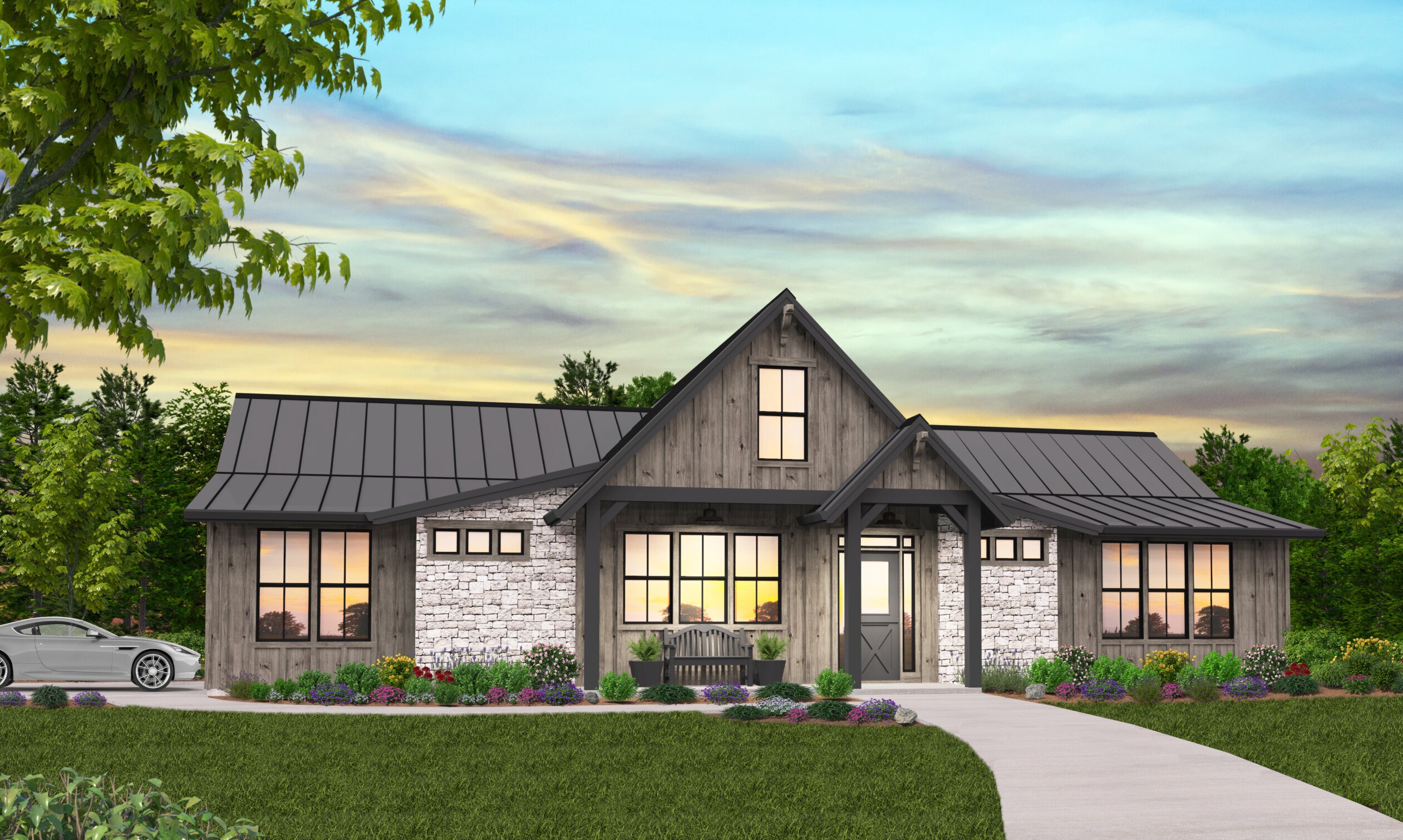
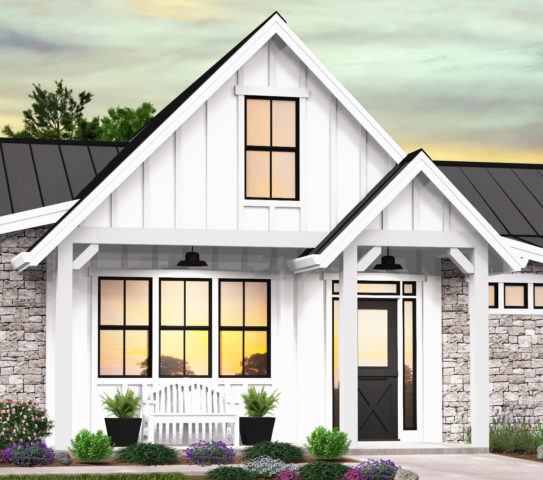 This beautiful one story farmhouse has so many luxury appointments packed into a home just over 2000 square feet. Enter the home and find yourself in a lovely foyer that, by way of a pocket door, offers quick and easy access to the stunning kitchen.
This beautiful one story farmhouse has so many luxury appointments packed into a home just over 2000 square feet. Enter the home and find yourself in a lovely foyer that, by way of a pocket door, offers quick and easy access to the stunning kitchen.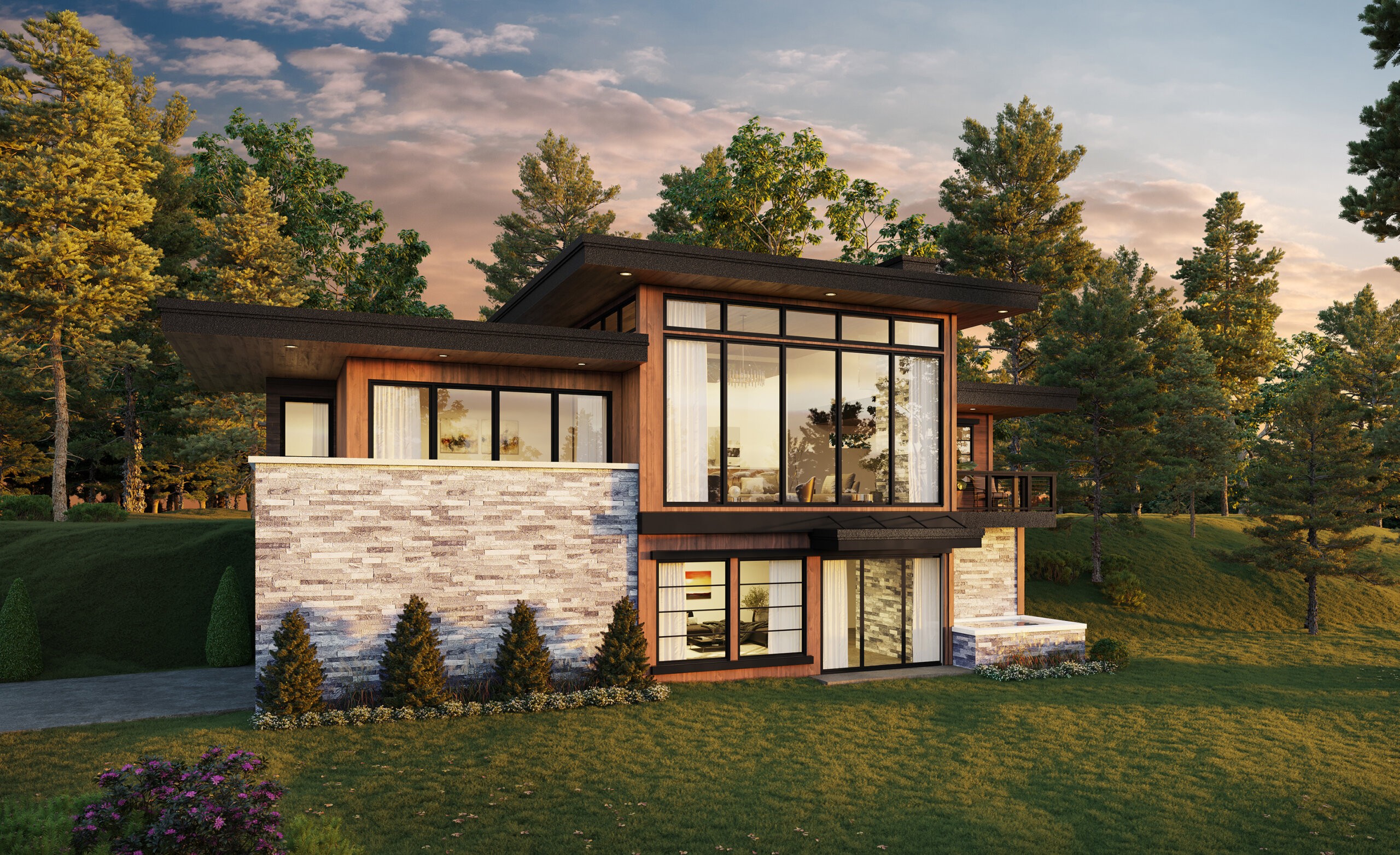

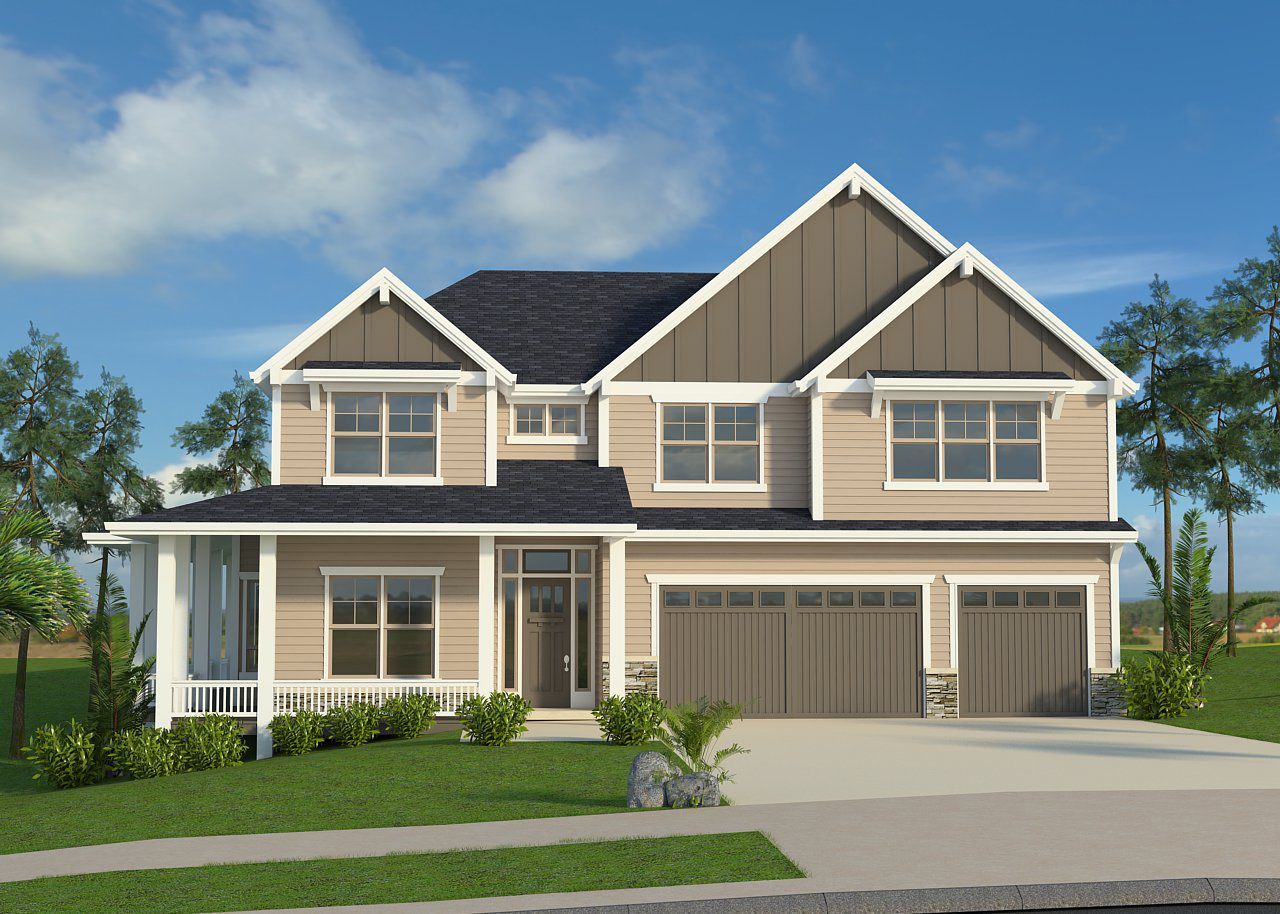
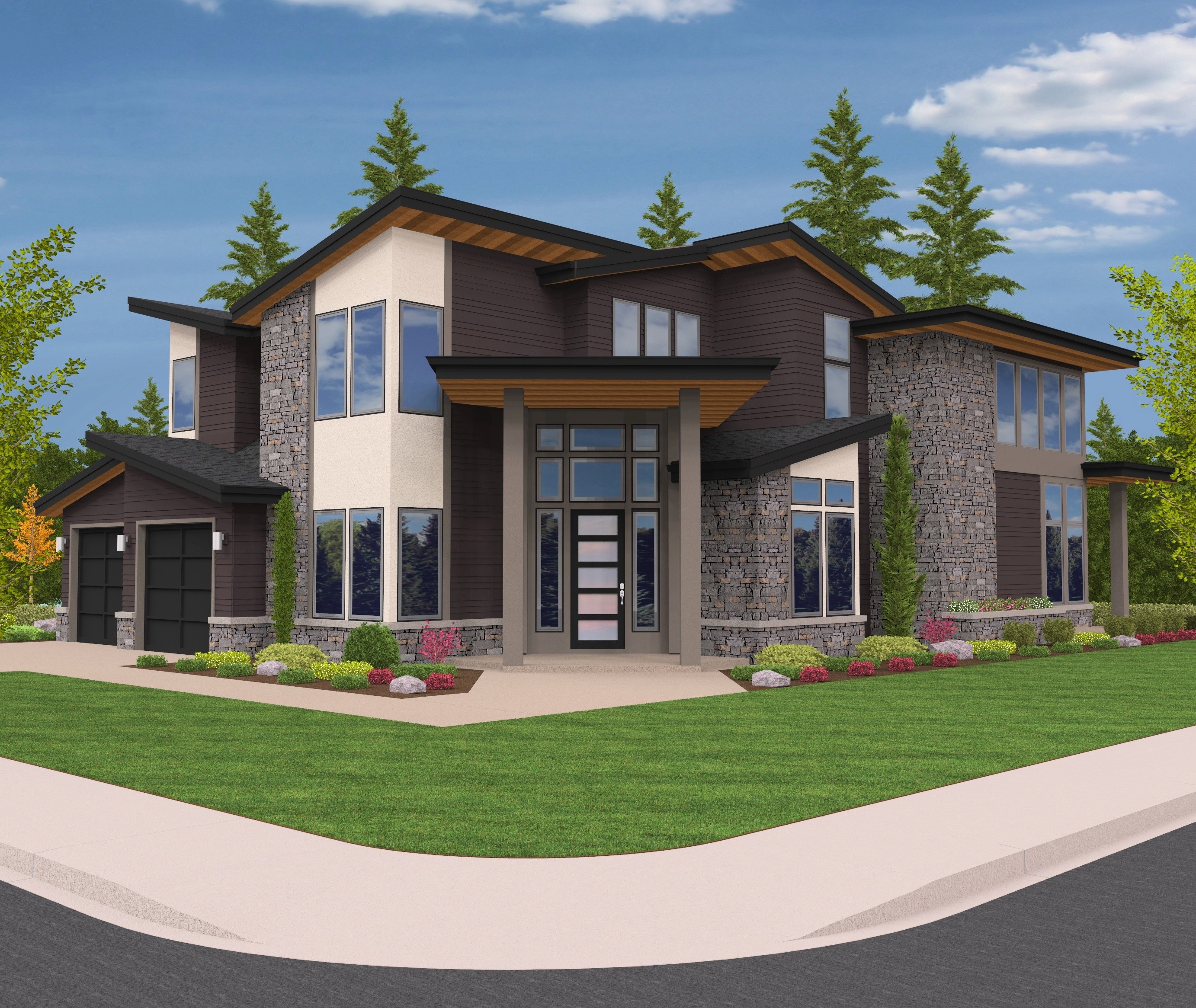
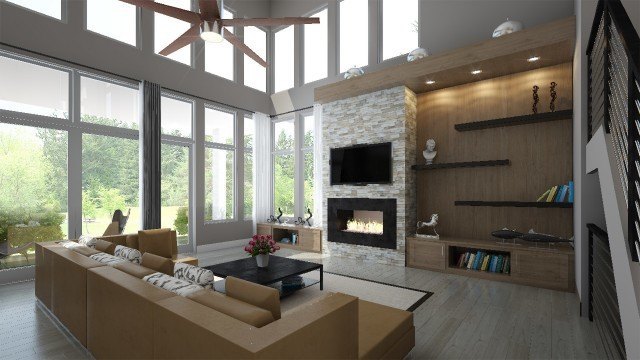 This striking
This striking 

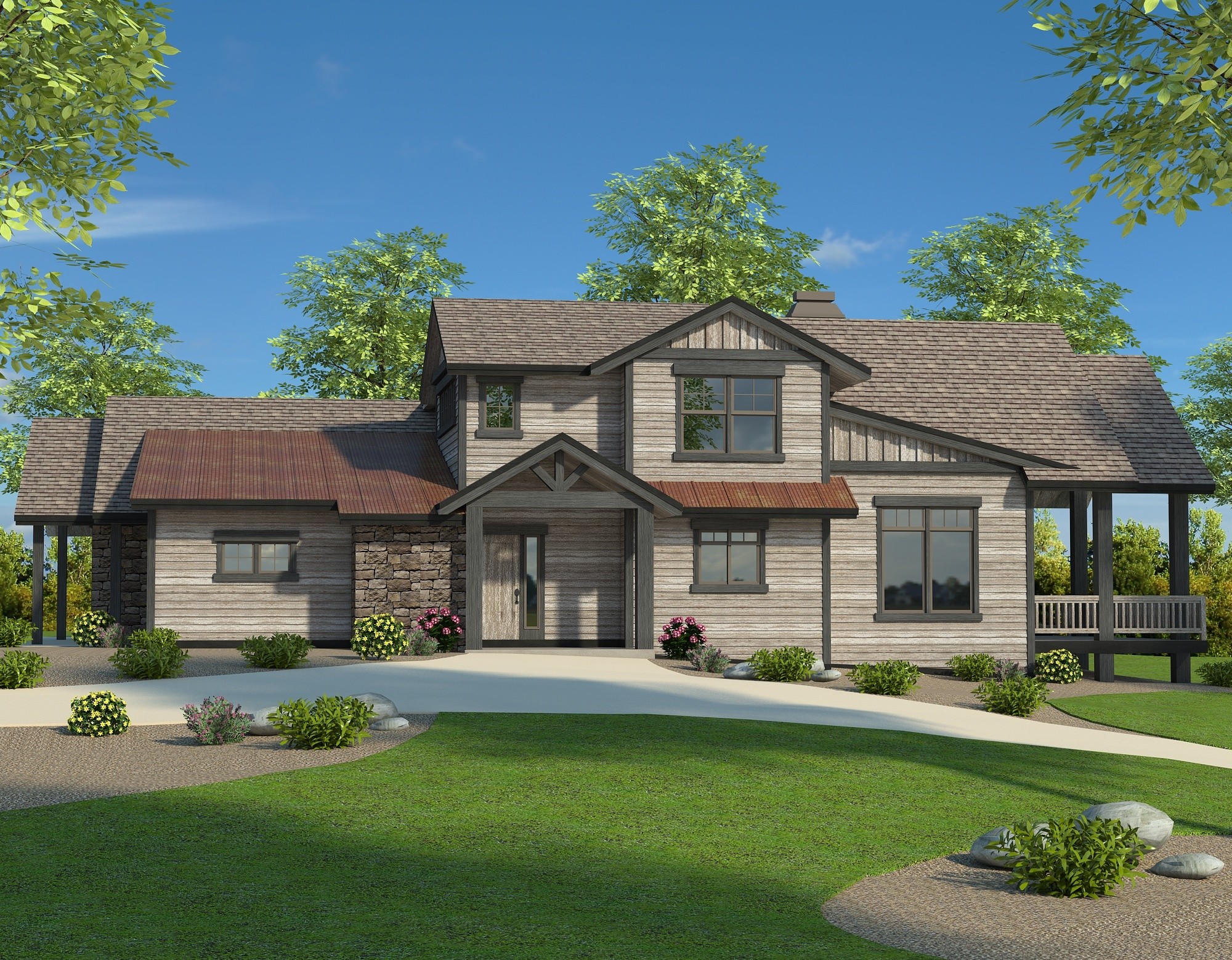
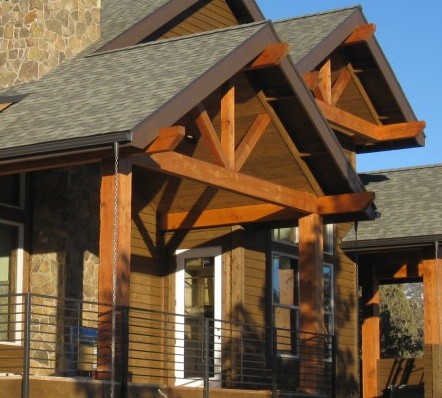 Corner Lot Friendly
Corner Lot Friendly
