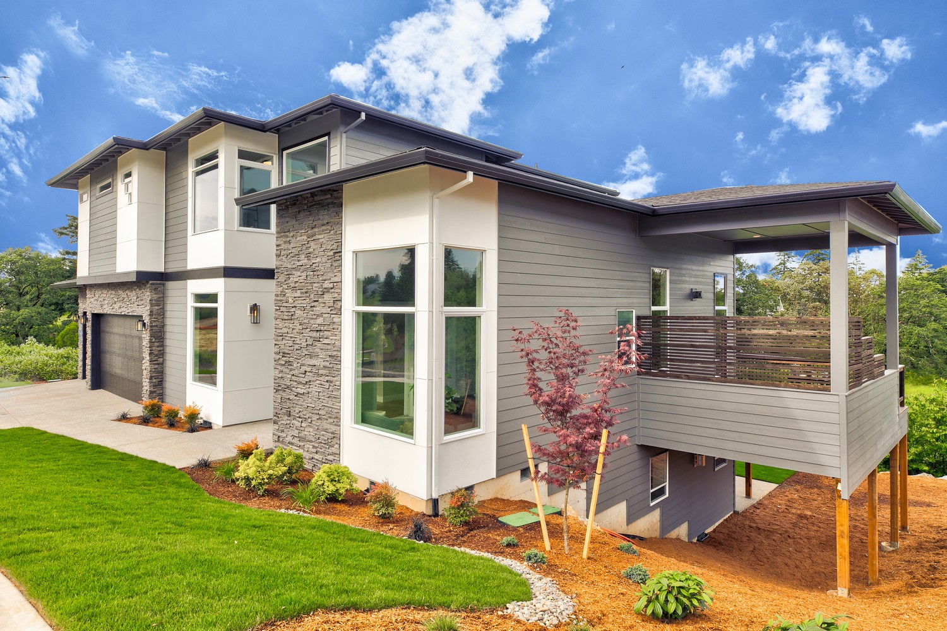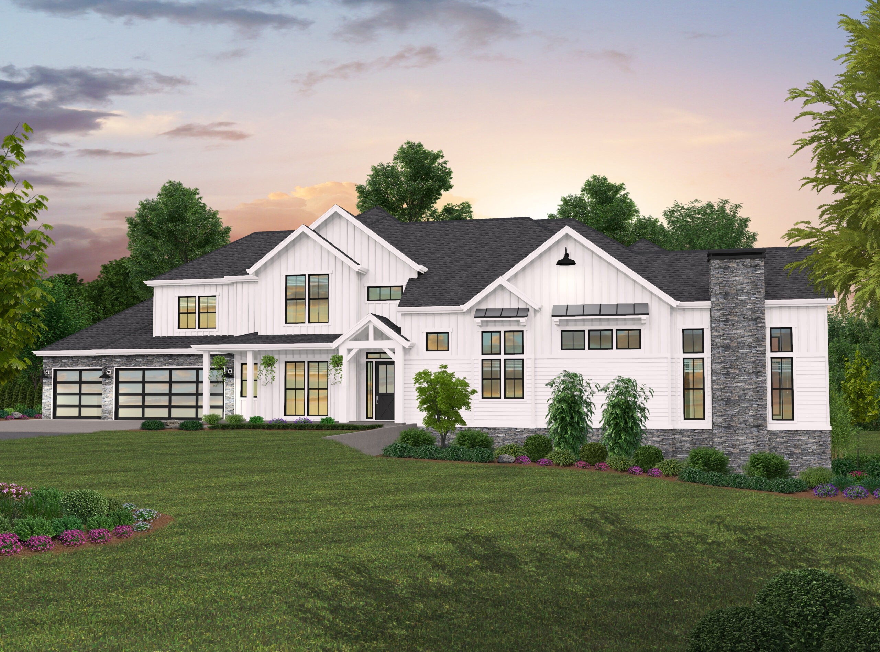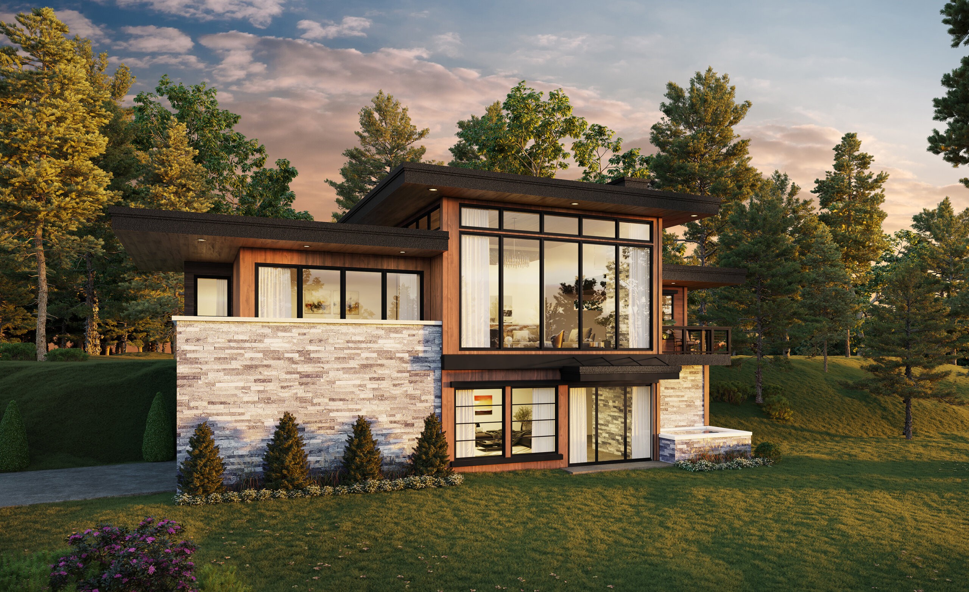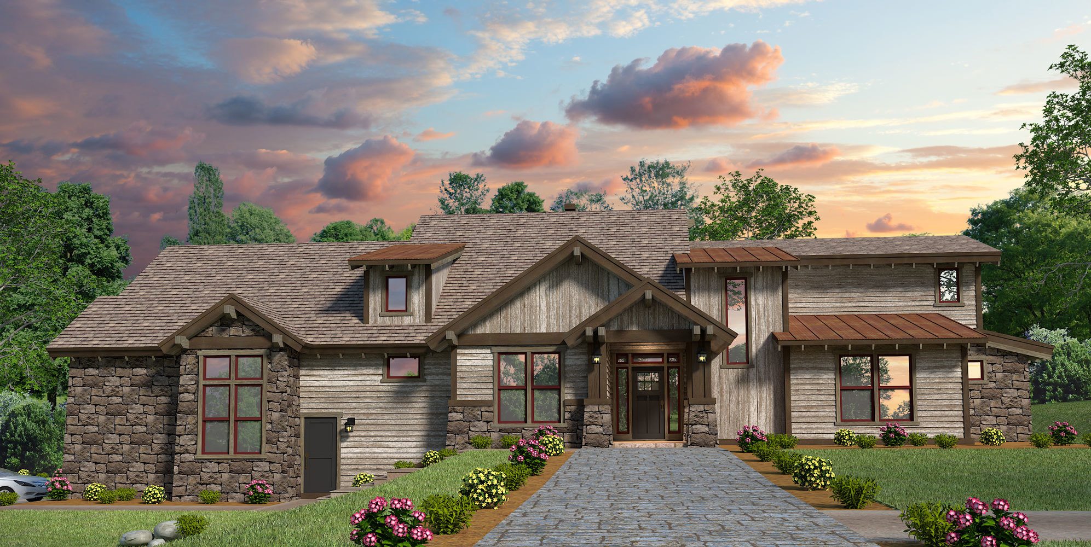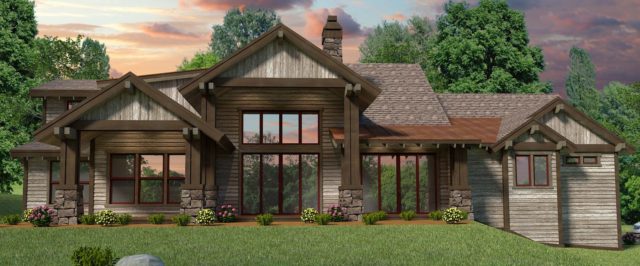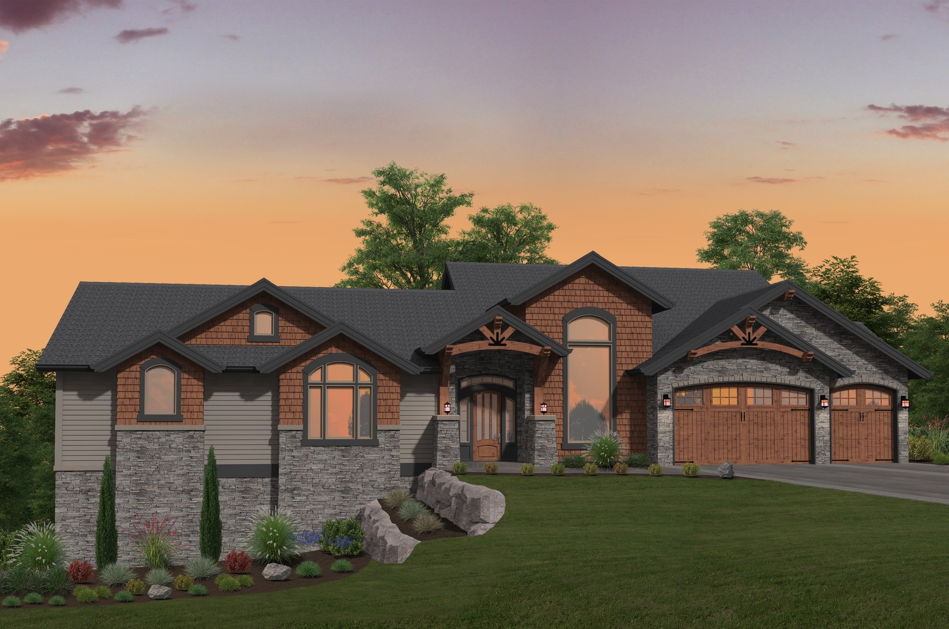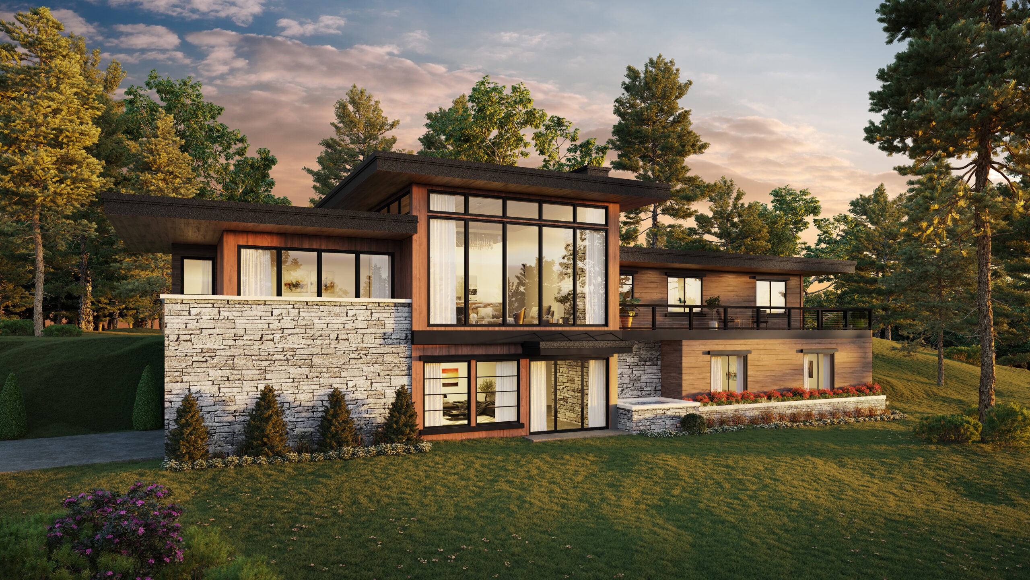Sunrise – Beautiful One Story Modern House Design with Casita – M-2505TA
M-2505TA
Everything under one roof in this Beautiful One Story Modern House Design
The Sunrise is a beautiful one story Modern Casita House Plan. This Modern Plan with a Casita is a forever home to many families. Multiple Generations can live under the same roof while keeping everything and everyone comfortable yet still enjoyably related. The Casita (ADU) is private and self-sufficient when needed. With zoned bedrooms that assure privacy for everyone in the family with noise protection built in everywhere and a unique, exciting Casita up front. The 12 foot window filled Great Room has a large built-in entertainment center with a large fireplace. The master suite has ample space and shares the 12 foot ceiling. Beautiful and graceful lines inside and out insure easy flow and lifestyle.
This Modern Casita House Plan was designed and engineered with great care to affordability and ease of construction. Look carefully and you will find that this house plan has more flexibility and livability than homes twice its size. This Modern One Story originally was designed as a Whole House Design project for a developer and has proven to be an outstanding addition to many neighborhoods.
Collaboration is the focal point of our business ethos, as we eagerly collaborate with clients to formulate a design that seamlessly aligns with their tastes and needs. Take a moment to peruse our diverse portfolio of home plans and envision the possibilities. If the idea of tailoring a design resonates with you, don’t hesitate to reach out. Together, we can create not just a stunning home but also a comfortable living space personalized to your unique vision.


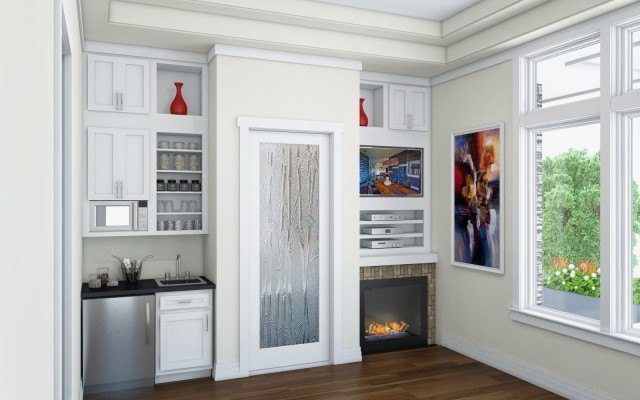
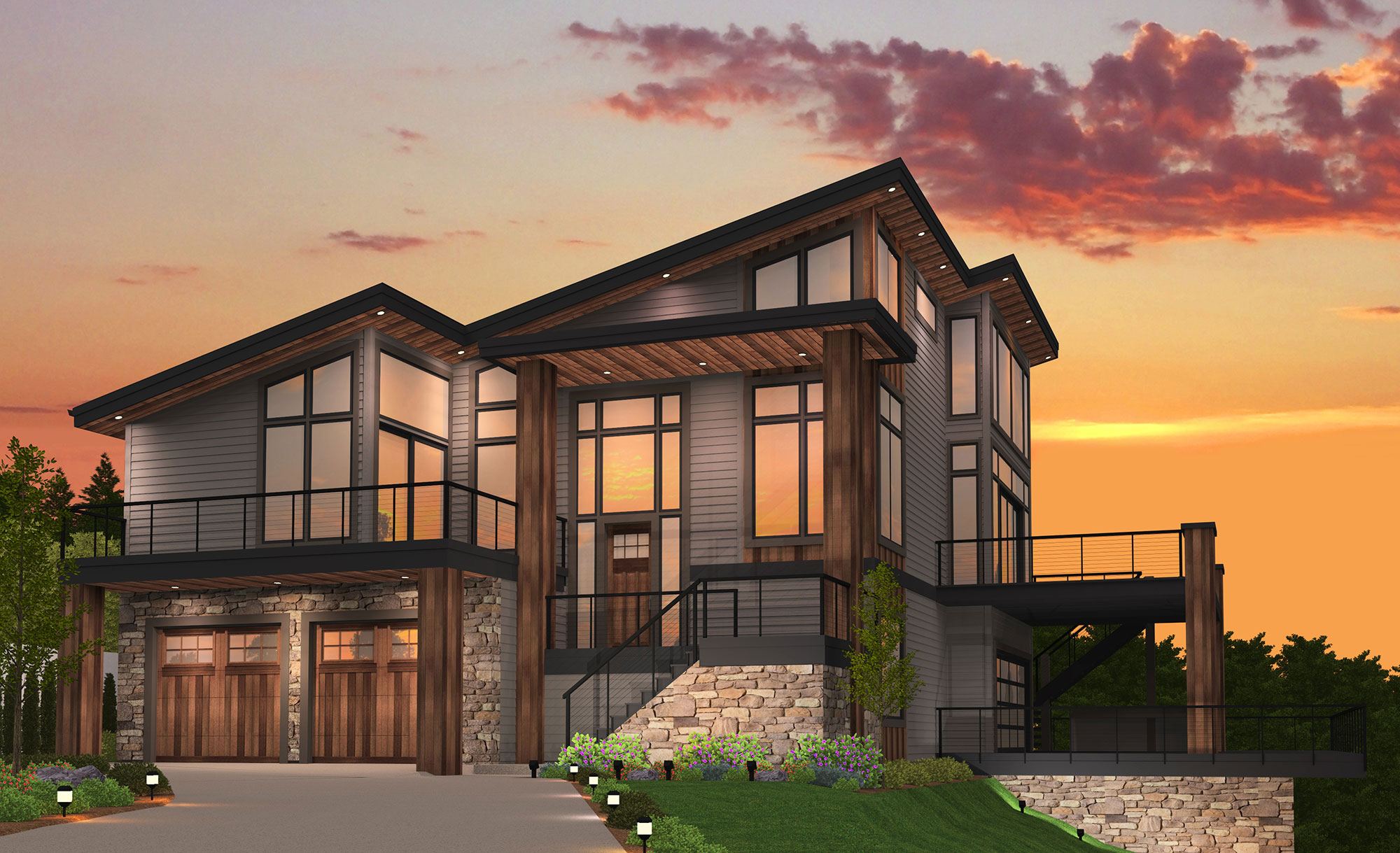
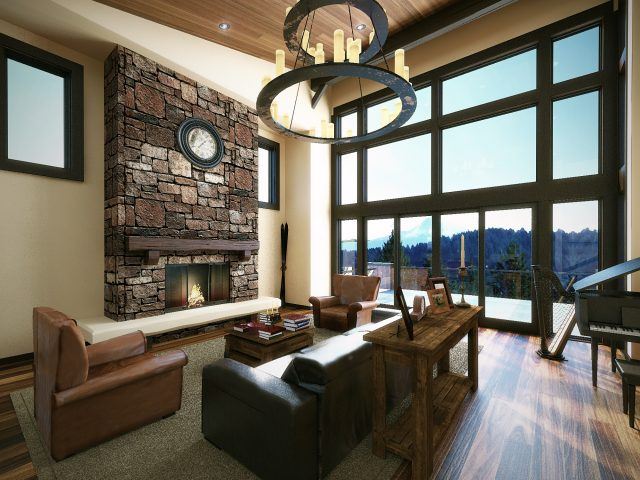 Oriented perfectly for a view lot, this shed roof house plan will leave you “Breathless.” The
Oriented perfectly for a view lot, this shed roof house plan will leave you “Breathless.” The 