Whispering Pines – Rustic Ranch House Plan
M-3525
Whispering Pines – Rustic Ranch House Plan
With everything you need on one floor, this rustic ranch house plan has all the answers. Bedrooms galore, bonus spaces, and an amazing open concept living area can all be found here. The exterior projects a sense of comfort and calm and that feeling extends throughout the home.
Upon your first steps into the foyer, you’ll notice the stunning 22′ ceiling before the hall takes you past the private vaulted office, a full vaulted guest suite, a full bath, and another guest bedroom before you reach the grand, open living space. The dining room is first sitting on the left where the 12′ ceiling continues all the way through the kitchen and great room. On the topic of the kitchen, you’ll get a huge social island, as well as a walk-in pantry, L-shaped counter, and easy access to the veranda for outdoor entertaining. The great room is just beyond, and includes a fireplace and large built-ins.
Onward to the bedrooms, there are three guest bedrooms on the right side of the home, as well as a large bonus room that could be used as a bedroom should one desire. The front guest room includes its own full bath, while the other two guest rooms share a full bath with two sinks between them. The primary bedroom offers a full complement of deluxe features, from a vaulted ceiling, large view windows, a wet room for the tub and shower, dual sinks, and a huge U-shaped walk-in closet.
Rounding out the home is a three car garage, with entrances behind the kitchen and on the side. The veranda, which me mentioned earlier, offers an outdoor kitchen for ease of summertime food prep and access to the bonus room.
We are able to make modifications to our entire catalog of plans, just write to us via this contact page with your questions. If you’d like to view the rest of our rustic ranch house plans, click here.

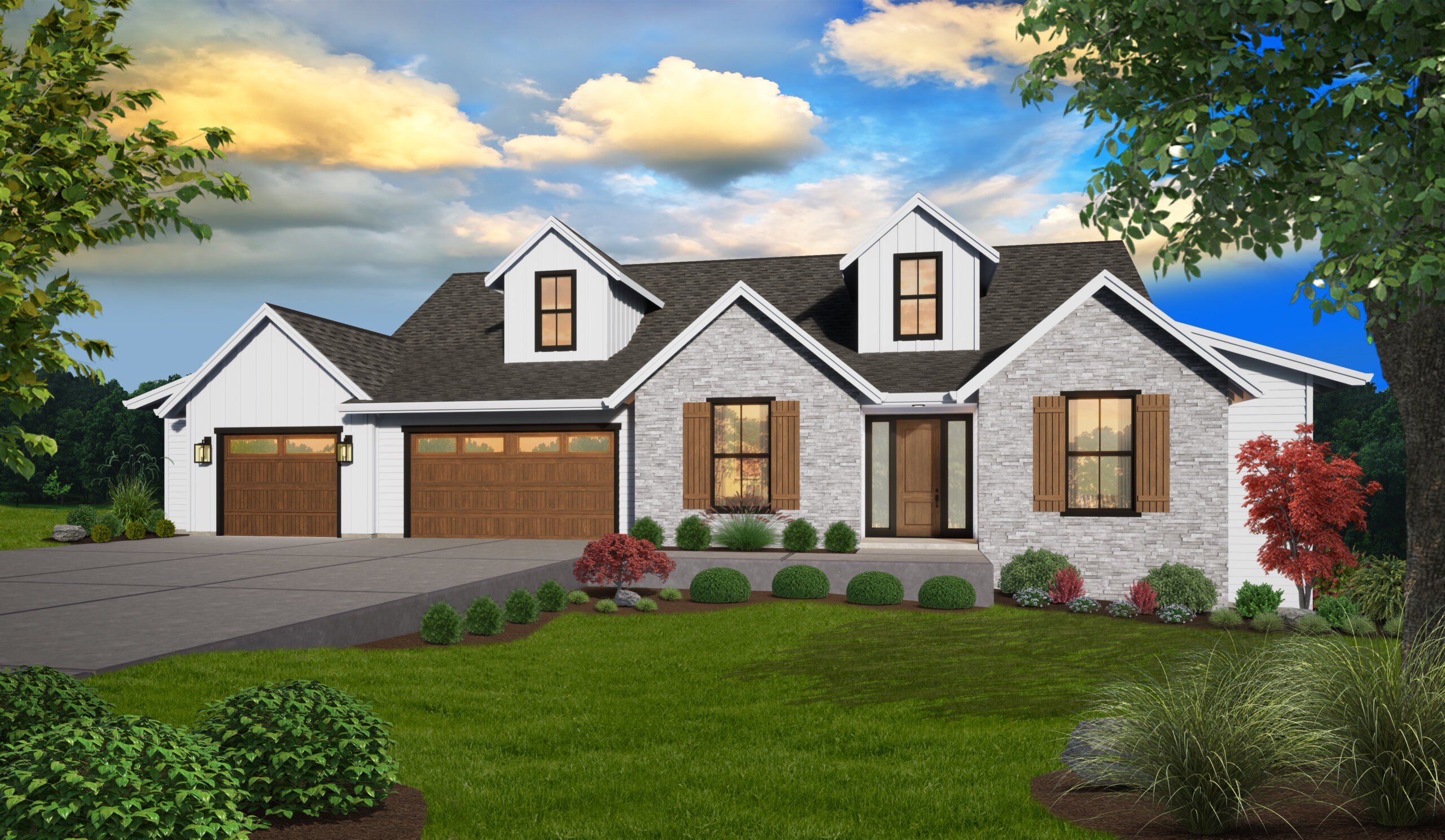

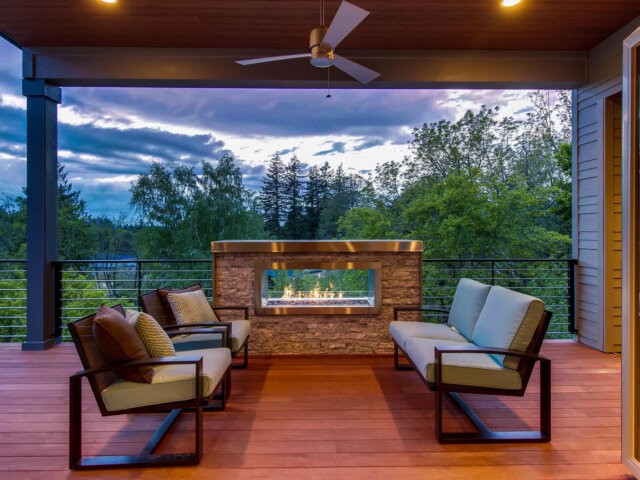 This home captures everything we love about this Modern Prairie Luxury Home style. From the gently sloping roof lines to the large windows, the exterior is just the tip of the iceberg for this northwest modern prairie luxury house plan.
This home captures everything we love about this Modern Prairie Luxury Home style. From the gently sloping roof lines to the large windows, the exterior is just the tip of the iceberg for this northwest modern prairie luxury house plan.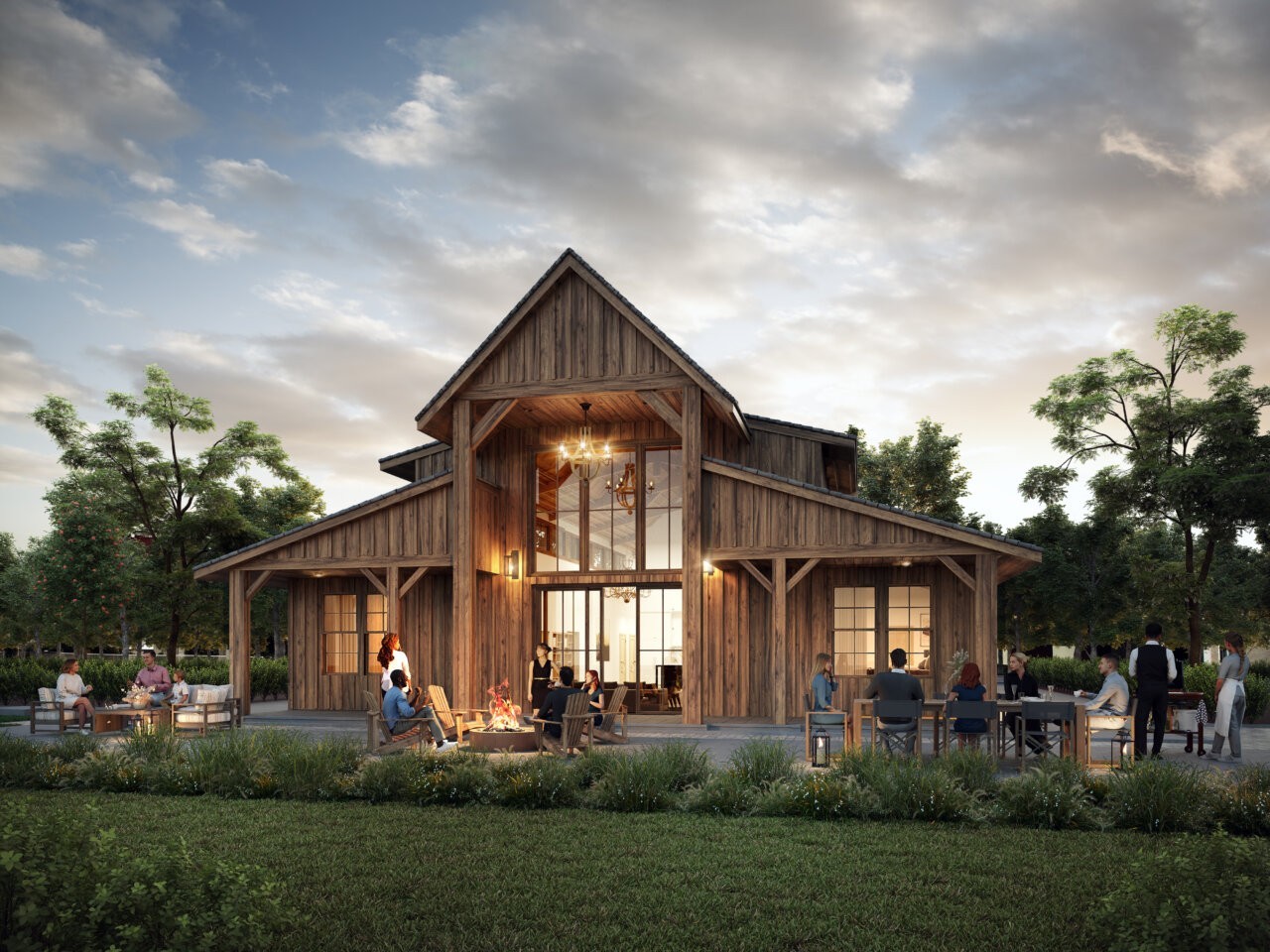
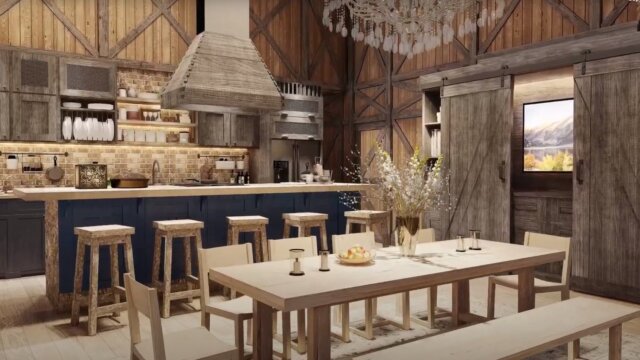 Few things are as comforting and inspiring as a warm, inviting barn style home . This rustic family barn style house plan is just that: warm, cozy, and restorative. The first thing you’re sure to notice is the breathtaking covered porch/living area that opens right into the living room. Before we get too far though, we’ll go around the back and in through the garage.
Few things are as comforting and inspiring as a warm, inviting barn style home . This rustic family barn style house plan is just that: warm, cozy, and restorative. The first thing you’re sure to notice is the breathtaking covered porch/living area that opens right into the living room. Before we get too far though, we’ll go around the back and in through the garage.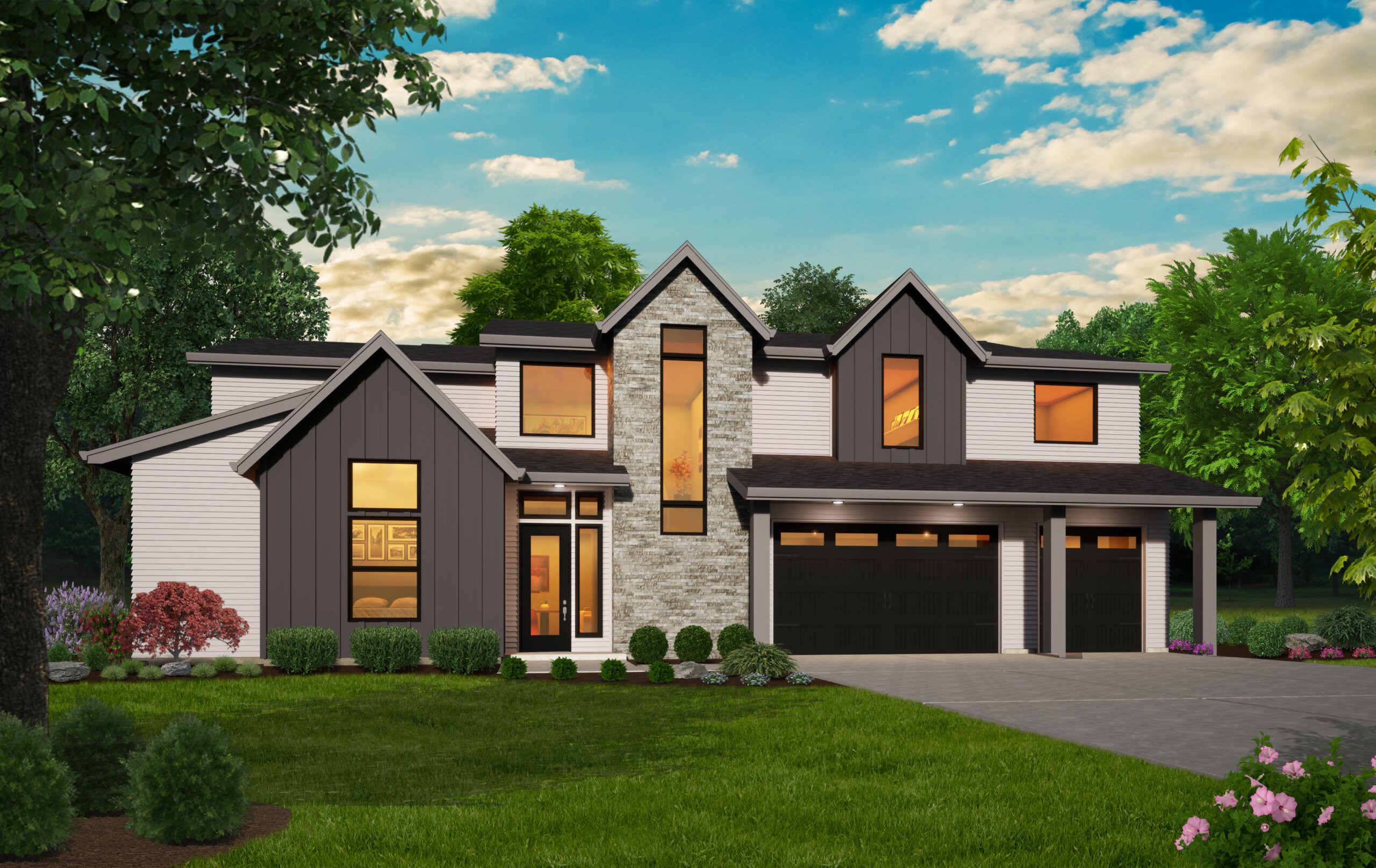
 This New American Two Story Multi-Generational house plan carries all of the all hallmarks of the New American architectural style. Embracing the traditional while providing all of the modern innovations our families have come to expect. Open spaces and natural light are a key focus, while ample bedrooms and bonus spaces ensure every family member has room to stretch out.
This New American Two Story Multi-Generational house plan carries all of the all hallmarks of the New American architectural style. Embracing the traditional while providing all of the modern innovations our families have come to expect. Open spaces and natural light are a key focus, while ample bedrooms and bonus spaces ensure every family member has room to stretch out.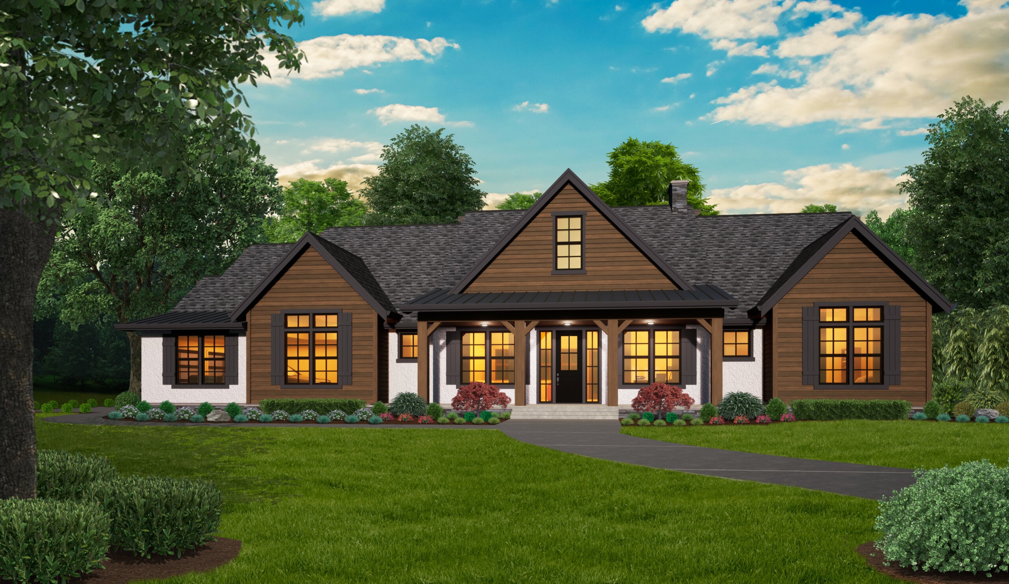
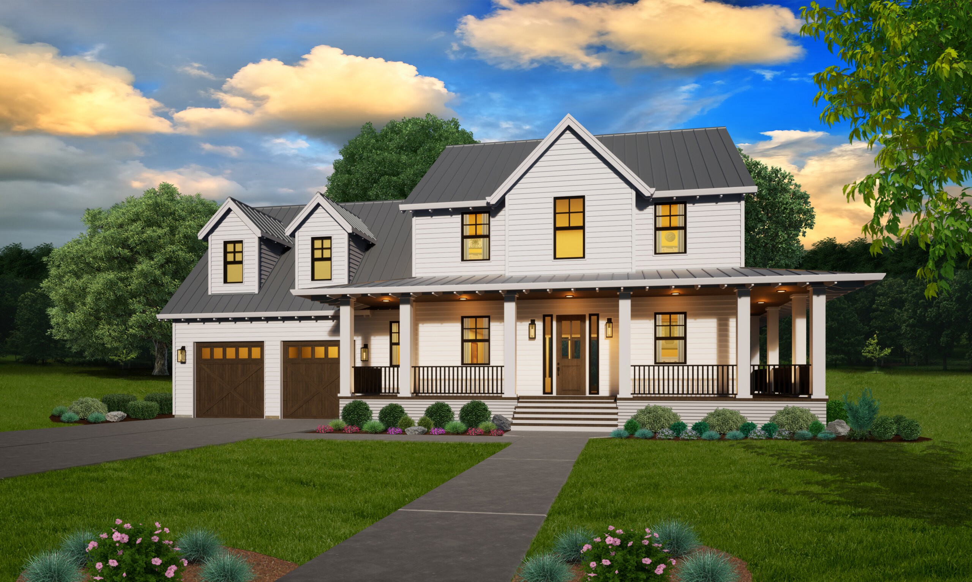
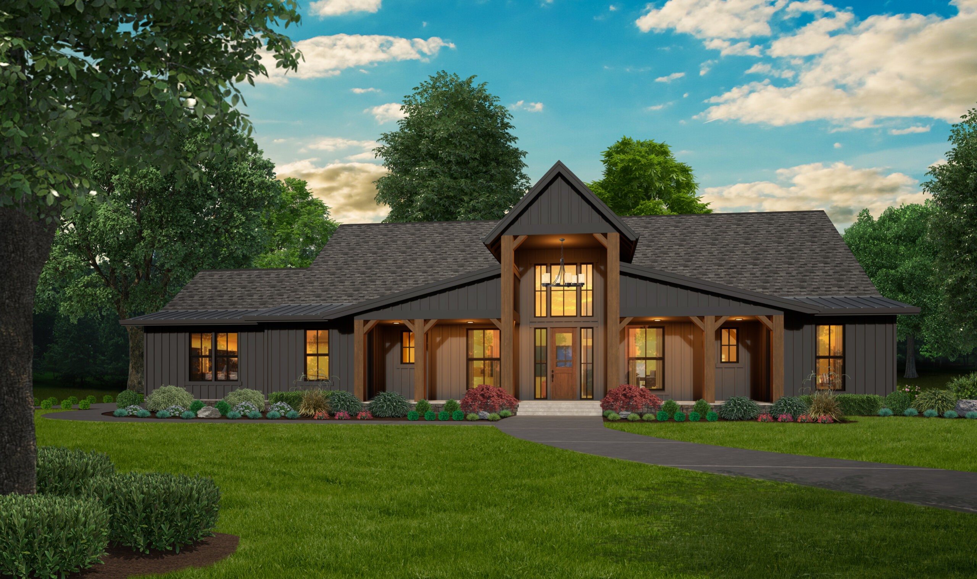
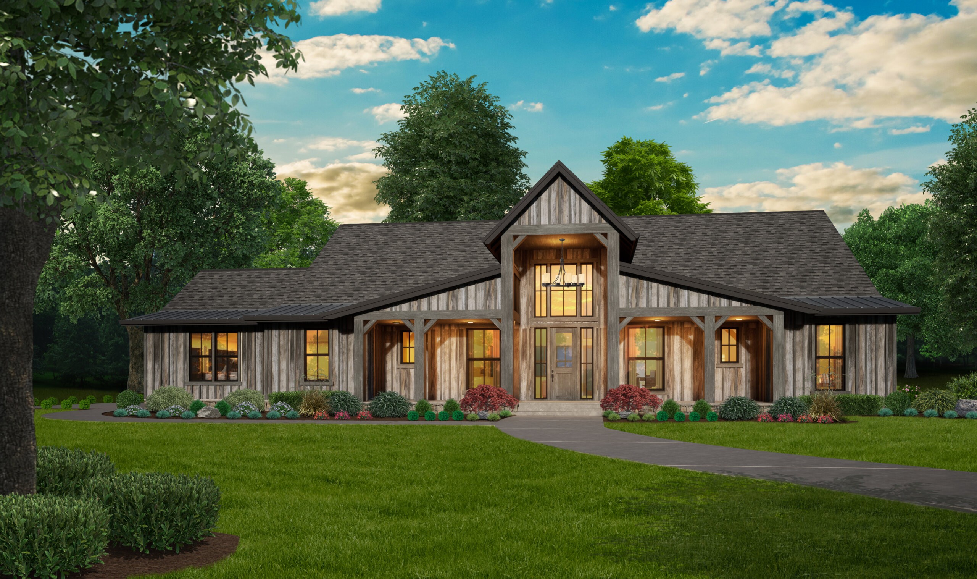
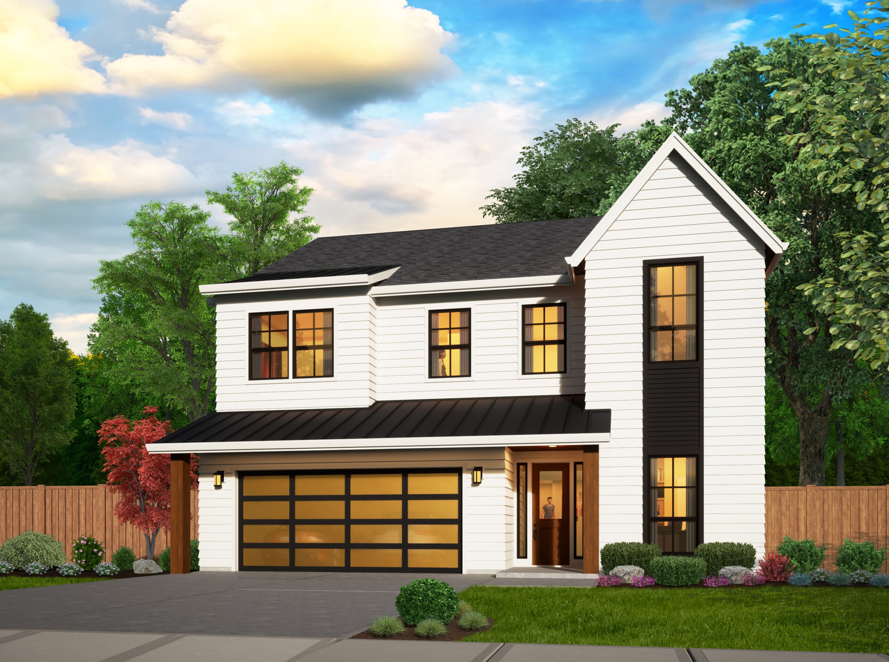
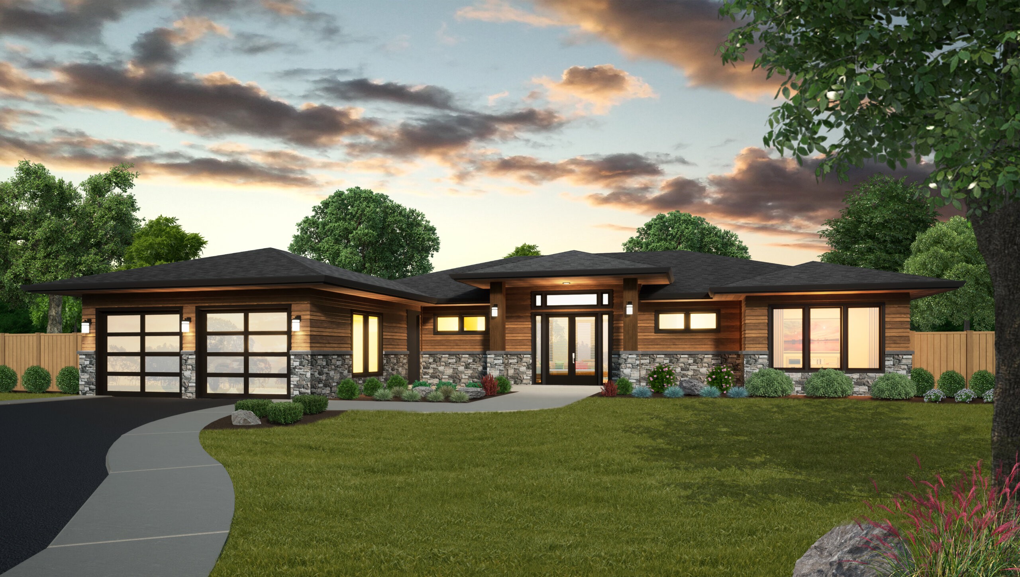
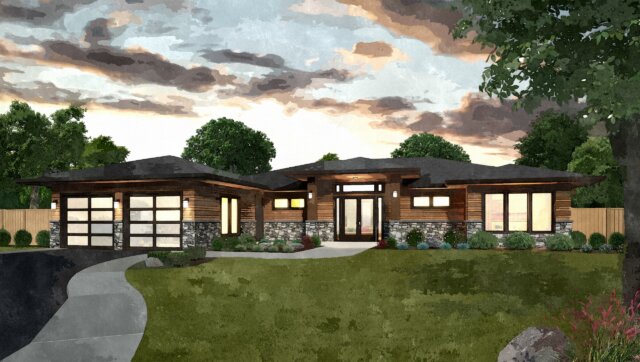 This stunning modern prairie one story house plan has everything you need on one floor. Easy to maintain, easy to navigate, and easy to love, this has something for everyone. A winning floor plan combined with our classic prairie style completes the package.
This stunning modern prairie one story house plan has everything you need on one floor. Easy to maintain, easy to navigate, and easy to love, this has something for everyone. A winning floor plan combined with our classic prairie style completes the package.