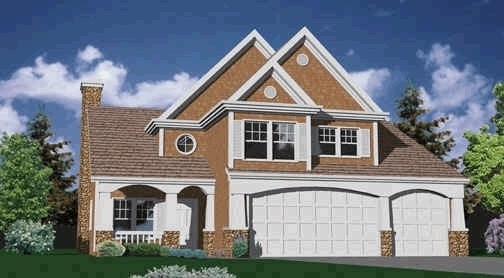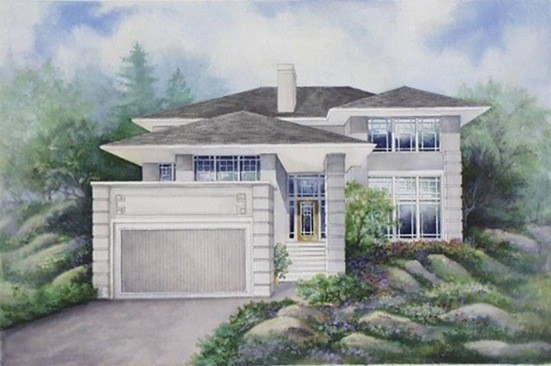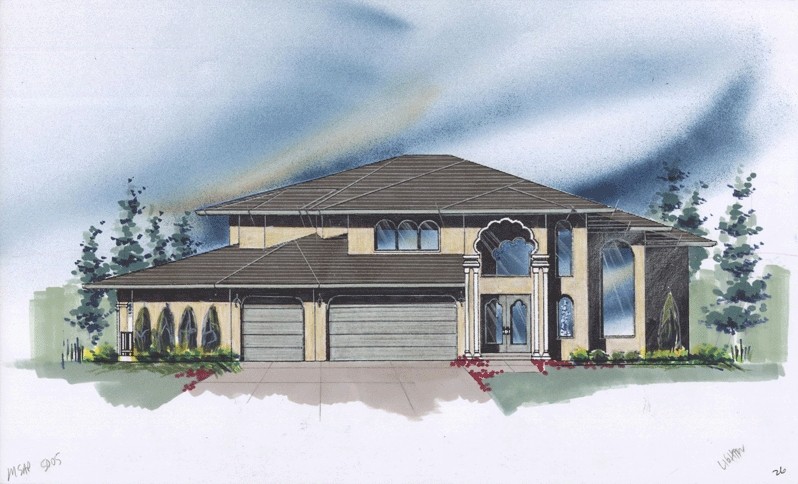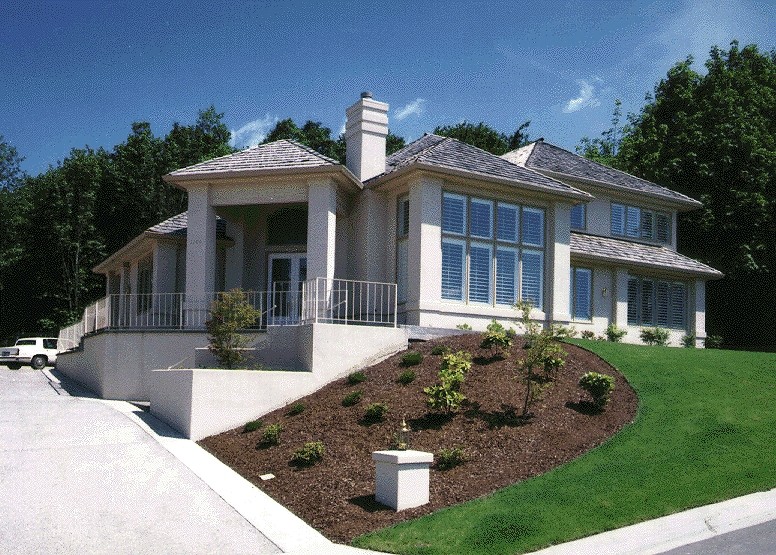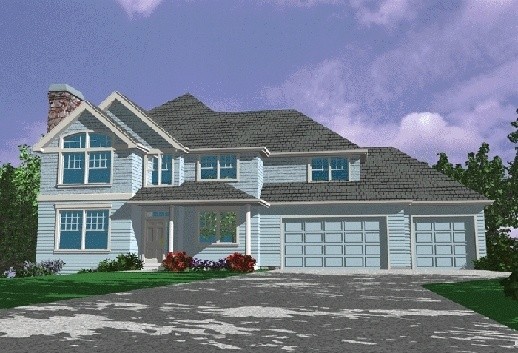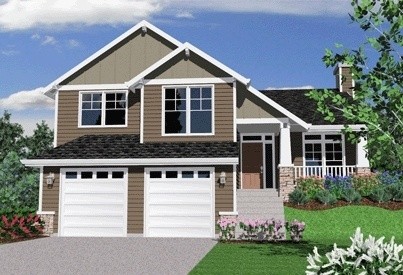Begin your search for a new home here… Browse our website to find the perfect house plan by architectural style, how many bedrooms you’d like in your home, bathrooms, garages, etc. Our design team has built a robust collection of floor plans in styles ranging from Ultra Modern Designs, Small Homes, Contemporary Style, Lodge Homes, Farm and Barnhouse Style Floor Plans, all the way on up to Extra-Large Luxury Estates.
Take advantage of over 40 years of house design experience. Mark’s home designs have become synonymous with unmatched design quality, carefully prepared working drawings and expertly crafted living space. You will also find our expert design and administrative staff will be very responsive and helpful in your search for new home plans. We want you to find the exact modern design for your needs.
Many of our home plans include a basement, second story, garage, or accessory dwelling unit, better known as an ADU, or ohana if you’re in Hawaii. If you have any questions regarding our stock home plans, customizing the plans, or ordering them online, feel free to call or send us quick email, we’d be happy to help. So what are you waiting for? Start your search with the best selling home designs below, or give us a call, and order your dream home today!


