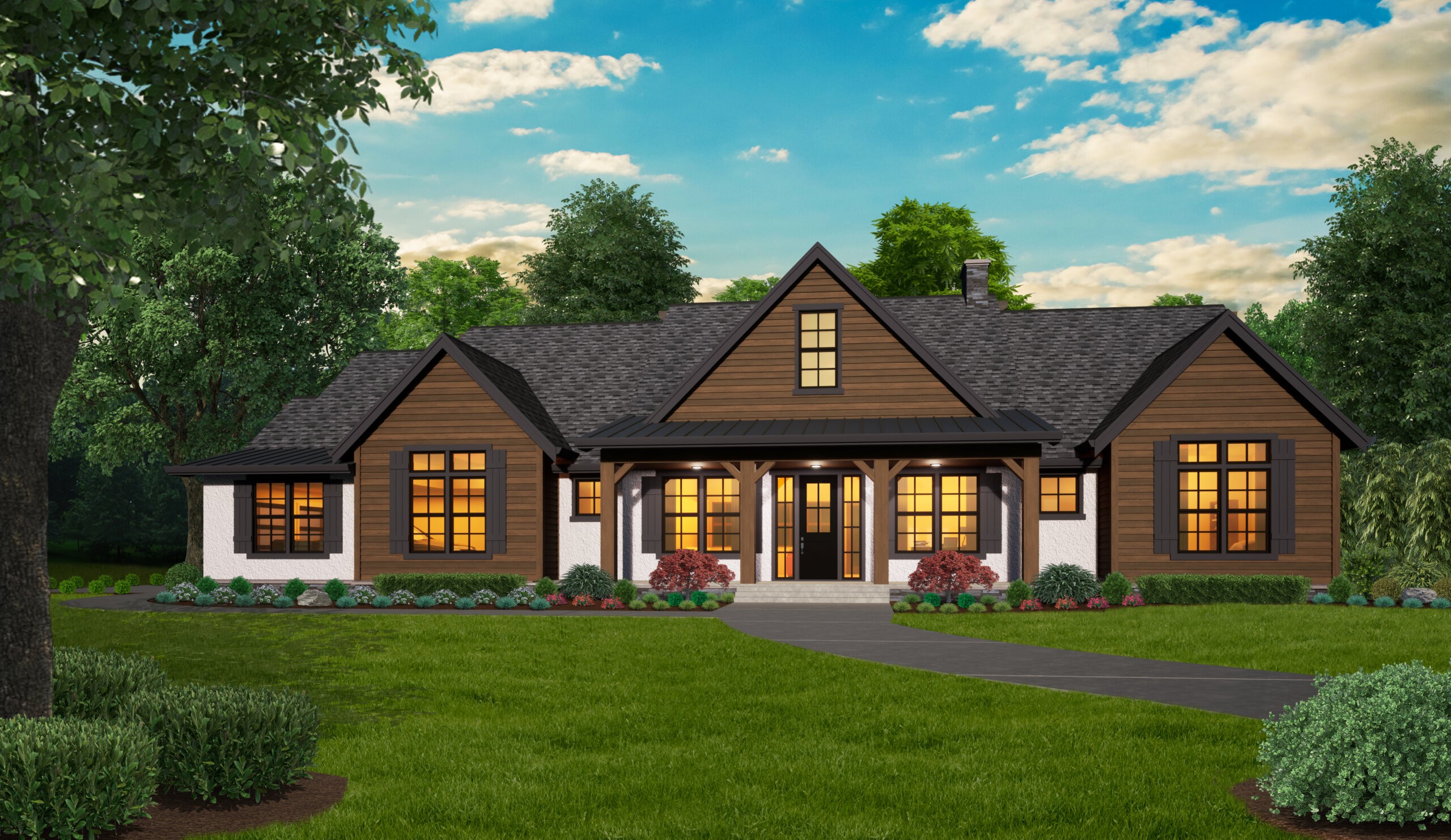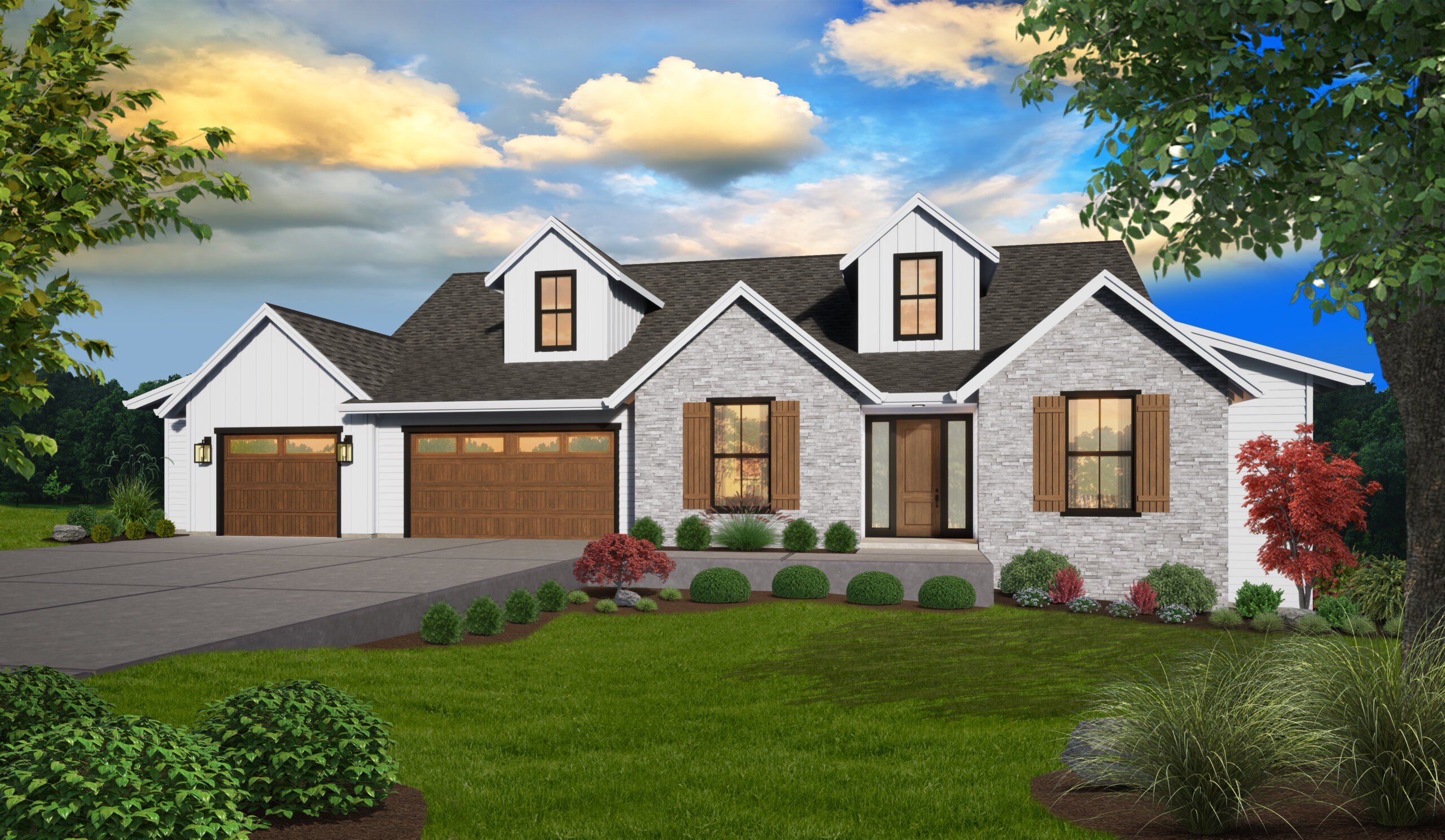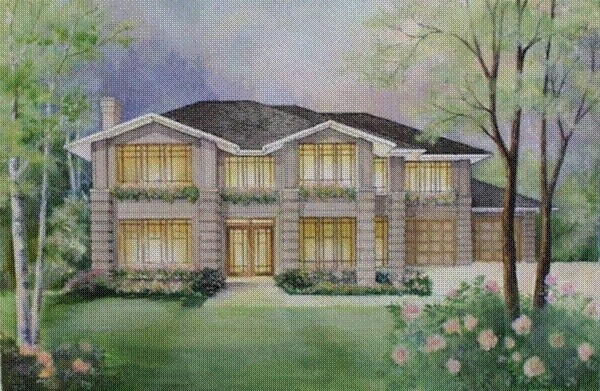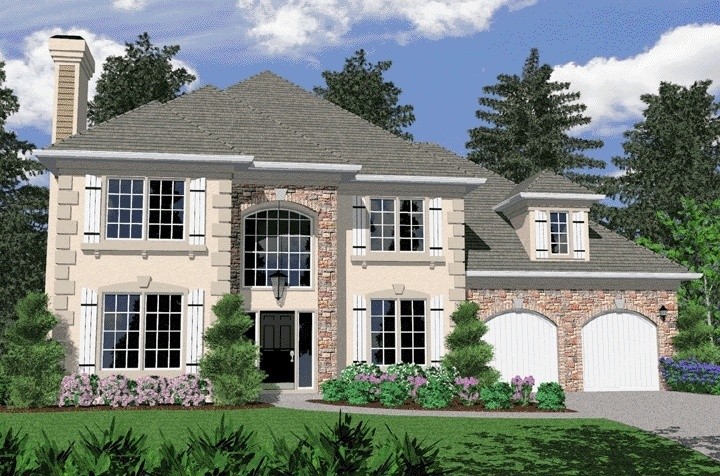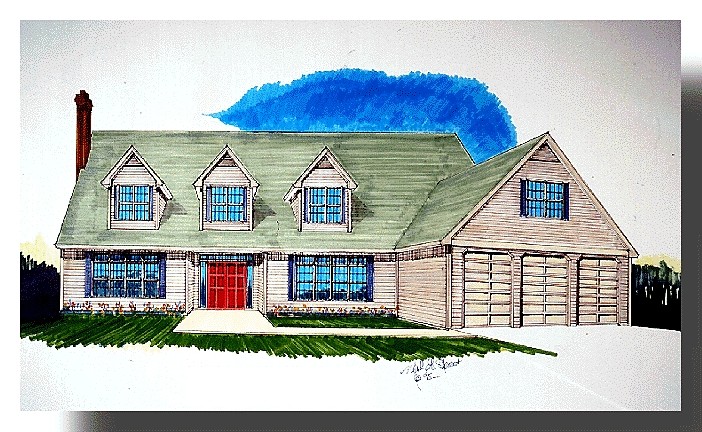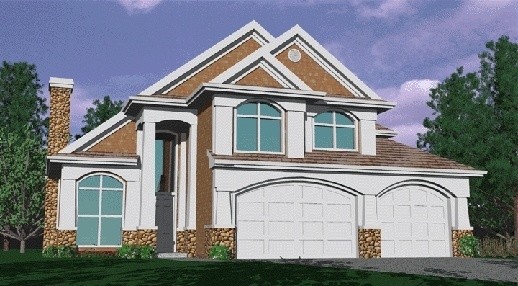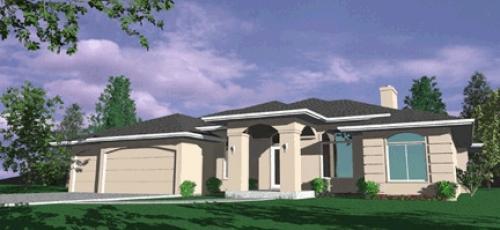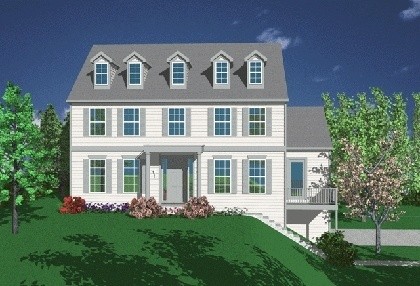Willow Way – Single Story Family House Plan
MB-2547-A
Willow Way – Single Story Family House Plan
We pulled out all the stops with this one – exciting features and calming finishes come together in perfect harmony in this single story family house plan. No matter the location you choose to build, we think this home would be a fantastic choice.
After entering through the spacious foyer, you’ll see the central living core right before you. The dining room is on the left, and the kitchen and great room straight ahead. This kitchen offers everything from a large social island, ample countertops, and a deluxe walk-in pantry. Vaulted ceilings are all through this space, and will do wonders to create the tranquil atmosphere we aim to provide. The great room, in addition to the fire place and built ins, also offers folding door access to a stunning outdoor living space. Late summer nights, chilly winter mornings, all will feel incredible in this backyard retreat.
There are four bedrooms to be found here, as well as a beautiful office which could be turned into a fifth. The primary bedroom has been placed carefully to create maximum privacy in a private wing on the left side of the home. For bathrooms, there is a powder room behind the kitchen for guests, as well as a full bathroom with dual sinks near the second and third guest rooms. For extended guests, the fourth bedroom at the rear of the home includes an en suite bathroom.
If there are features you’d like to discuss adding to this home, or if you otherwise would like to tweak it, feel to reach out through our contact page, and we can discuss exactly what you need to design your dream home. If you’d like, the full range of our single story family house plans can be viewed here.

